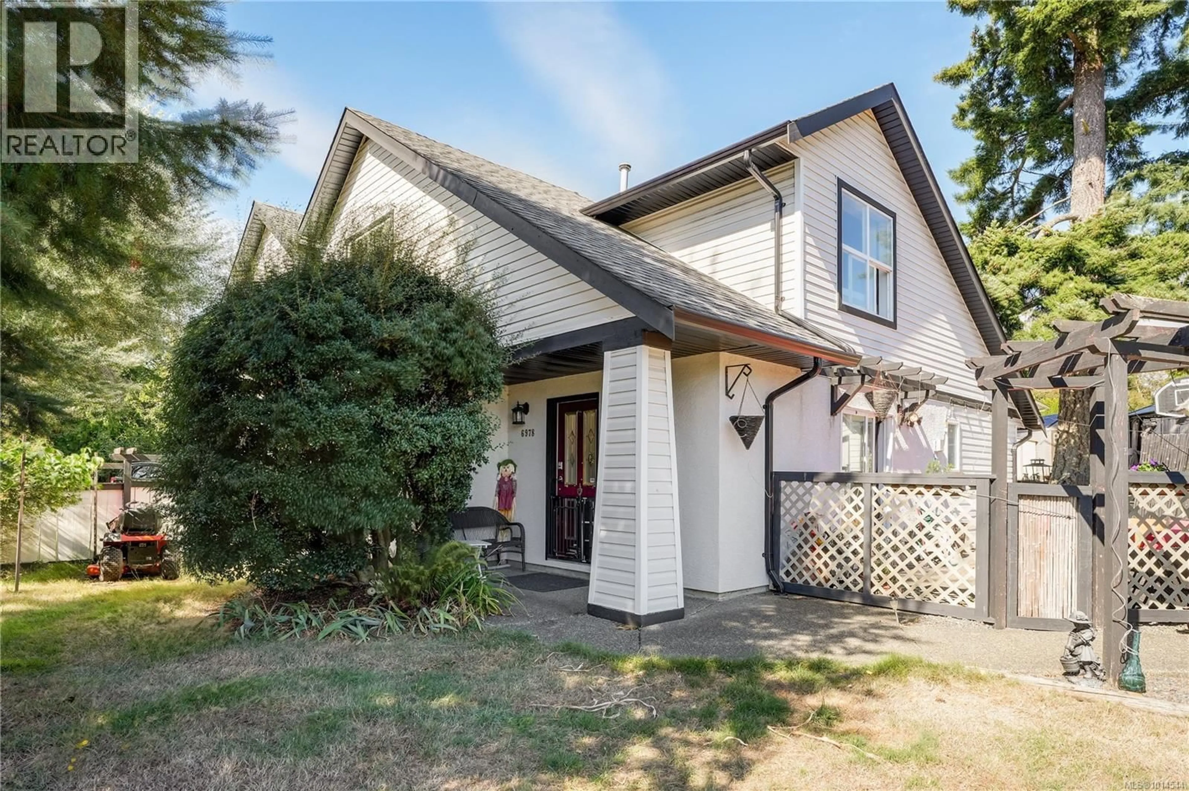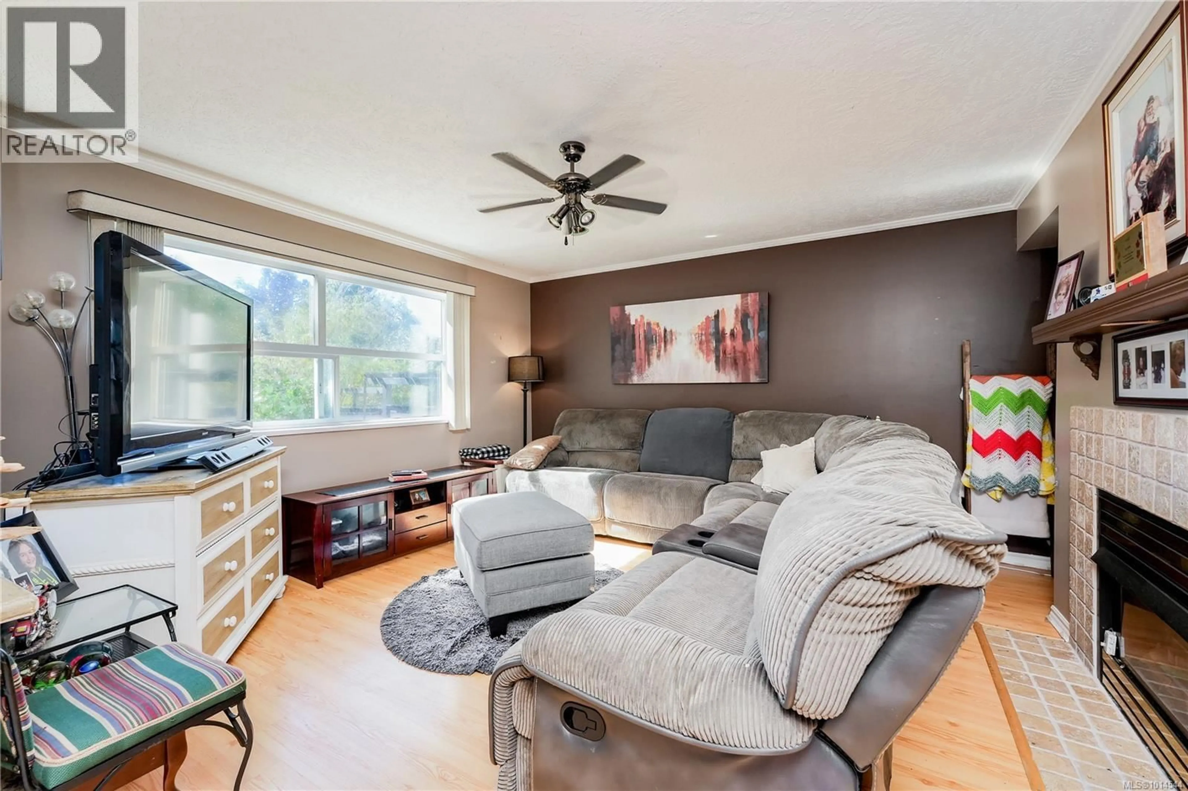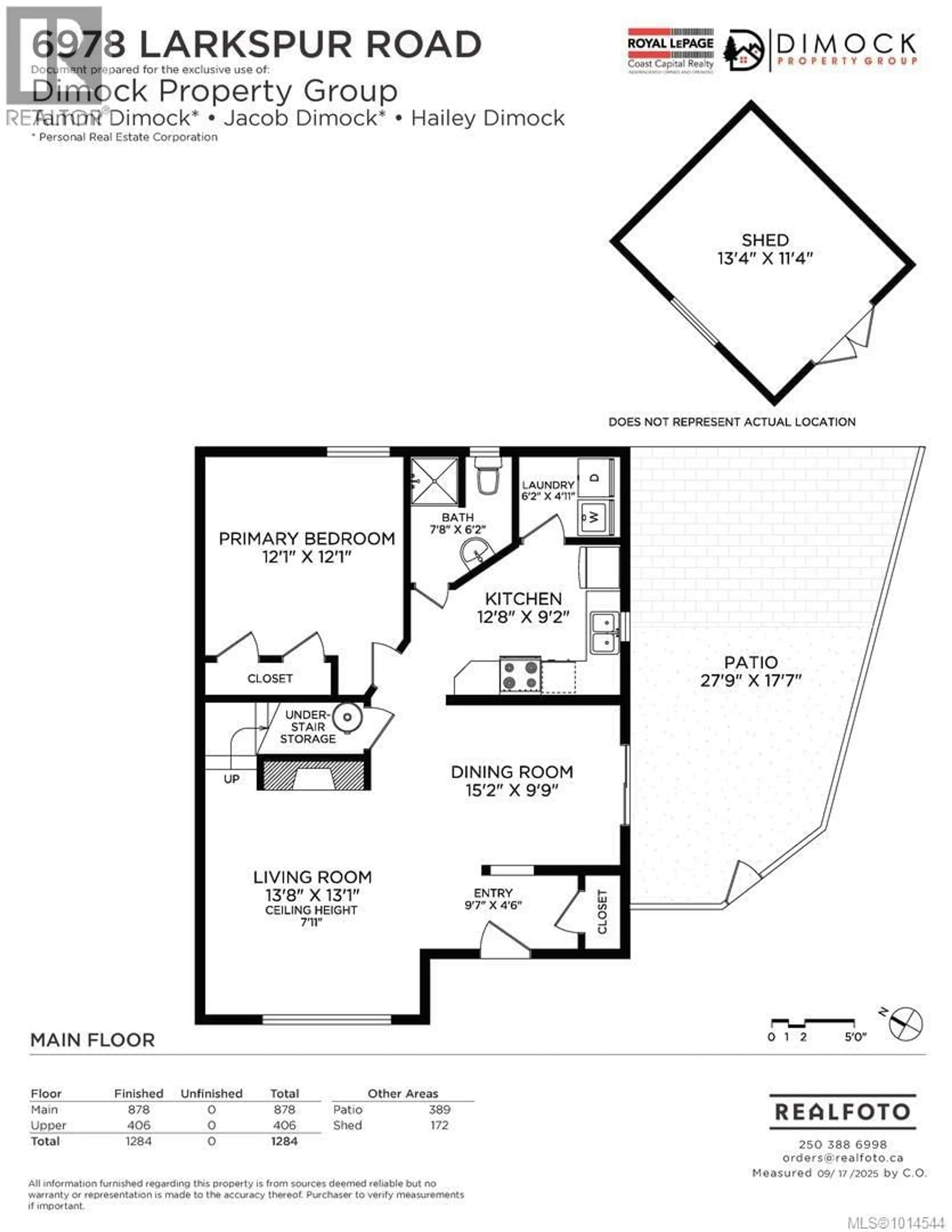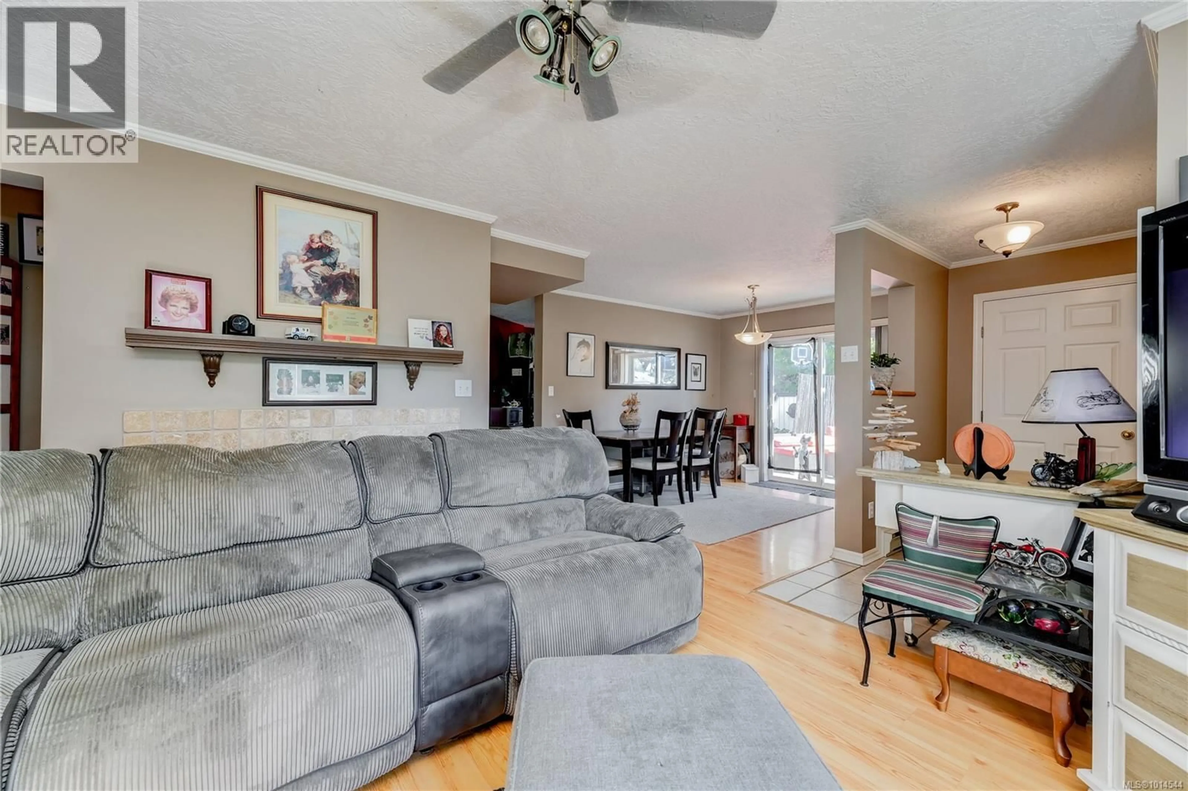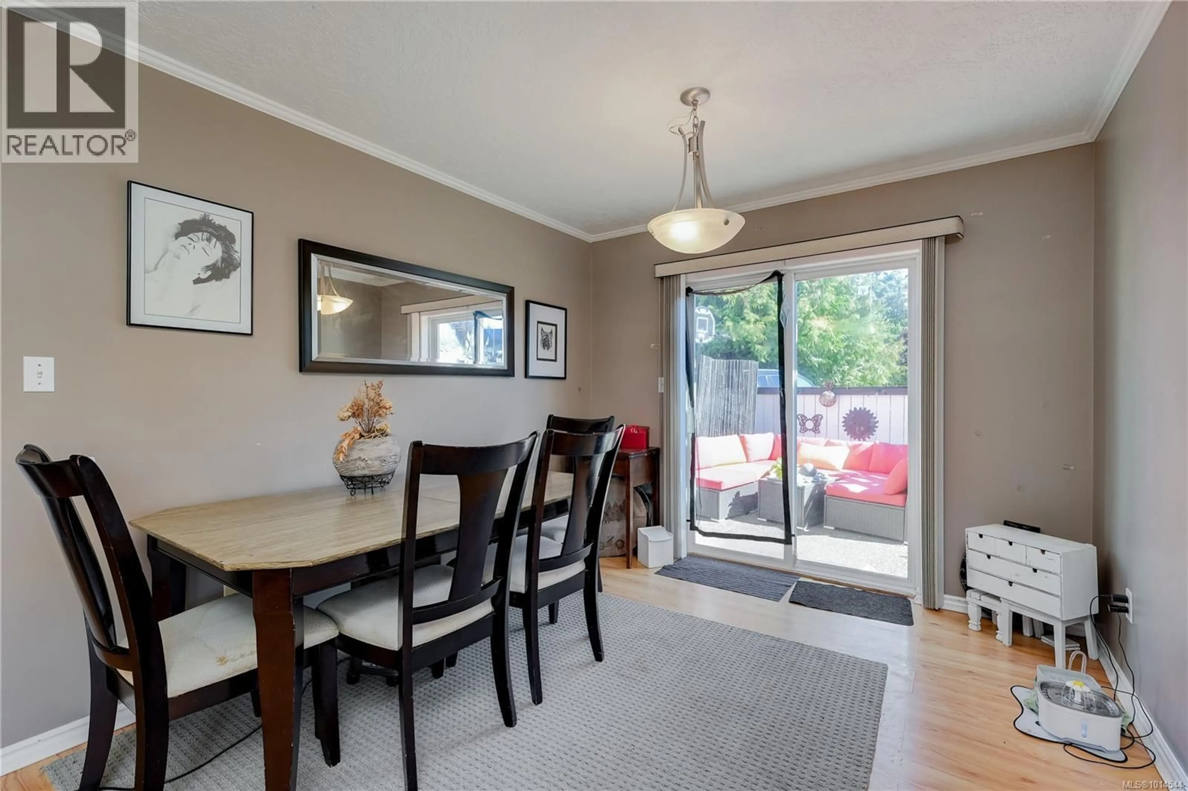6978 LARKSPUR ROAD, Sooke, British Columbia V9Z0M8
Contact us about this property
Highlights
Estimated valueThis is the price Wahi expects this property to sell for.
The calculation is powered by our Instant Home Value Estimate, which uses current market and property price trends to estimate your home’s value with a 90% accuracy rate.Not available
Price/Sqft$443/sqft
Monthly cost
Open Calculator
Description
Affordable 3 bed, 2 bath 1230 sqft half duplex in popular Broom Hill area. Large, sunny corner lot on quiet streets. Main floor features laminate floor and open living dining concept. Country oak kitchen includes quartz counter tops and loads of cupboard space. Separate laundry with storage are off kitchen. Spacious living room offers gas fireplace with tumbled marble surround. Primary on the main floor features cheater ensuite with step in shower. Dining room opens on to awesome 28'x 18' patio area and perfect out door living space. Great garden space with 13' x 11' shed for additional storage. Upstairs you find 2 more good sized bedrooms and another full bath. Connected to both municipal water and sewer. Handy location close to bus line and walk to town center. Great option over condo living. New Price 569,900 (id:39198)
Property Details
Interior
Features
Other Floor
Storage
13' x 11Exterior
Parking
Garage spaces -
Garage type -
Total parking spaces 3
Condo Details
Inclusions
Property History
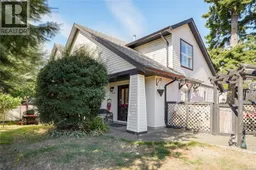 27
27
