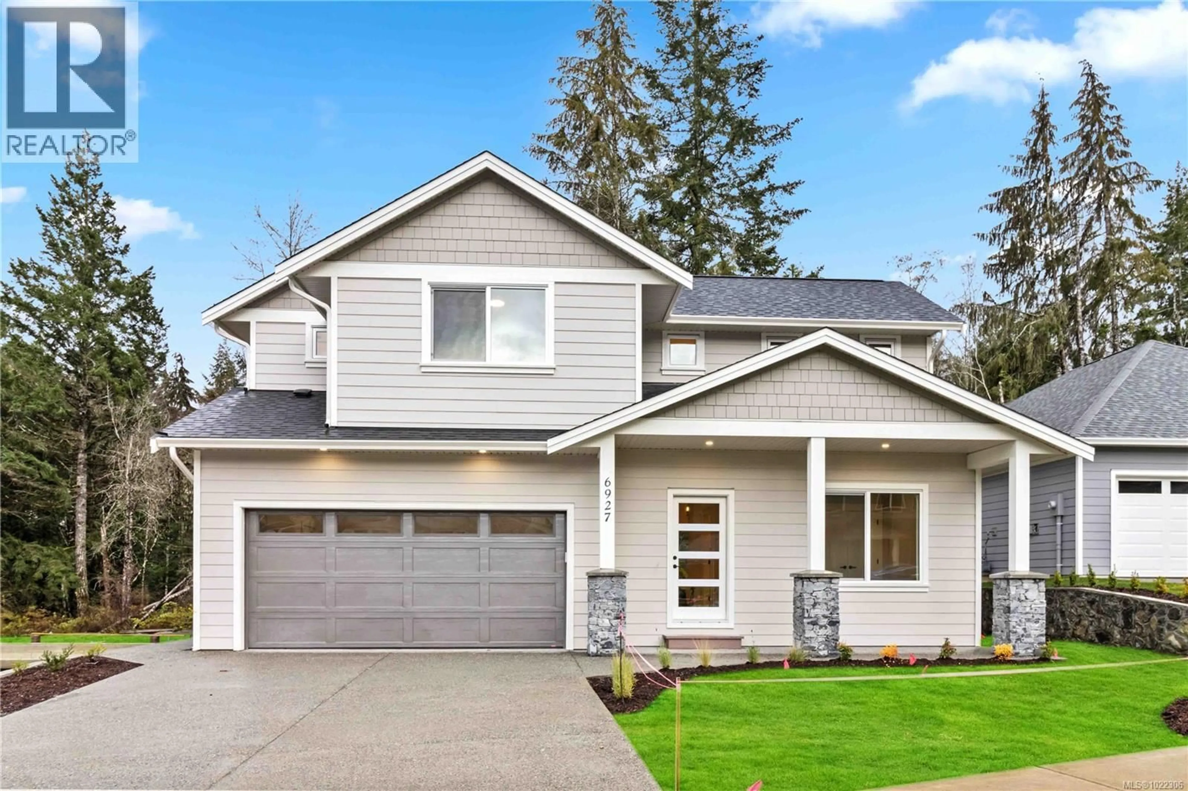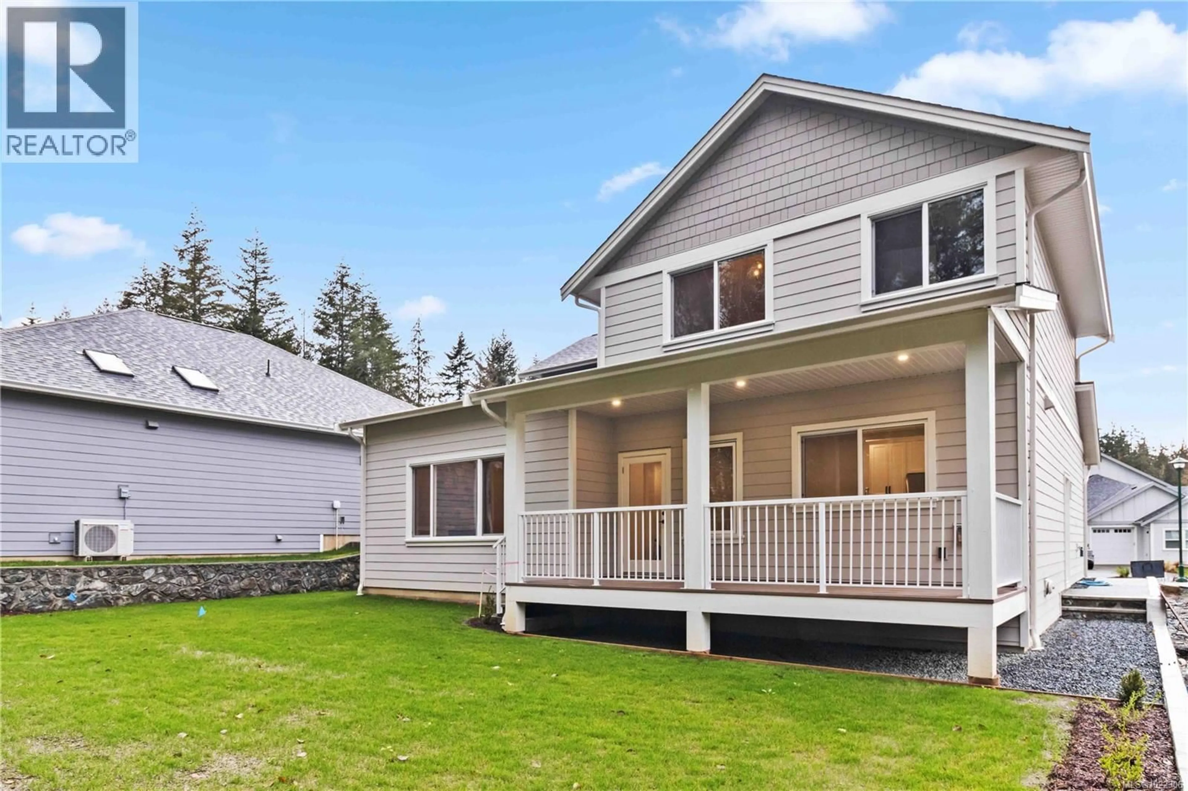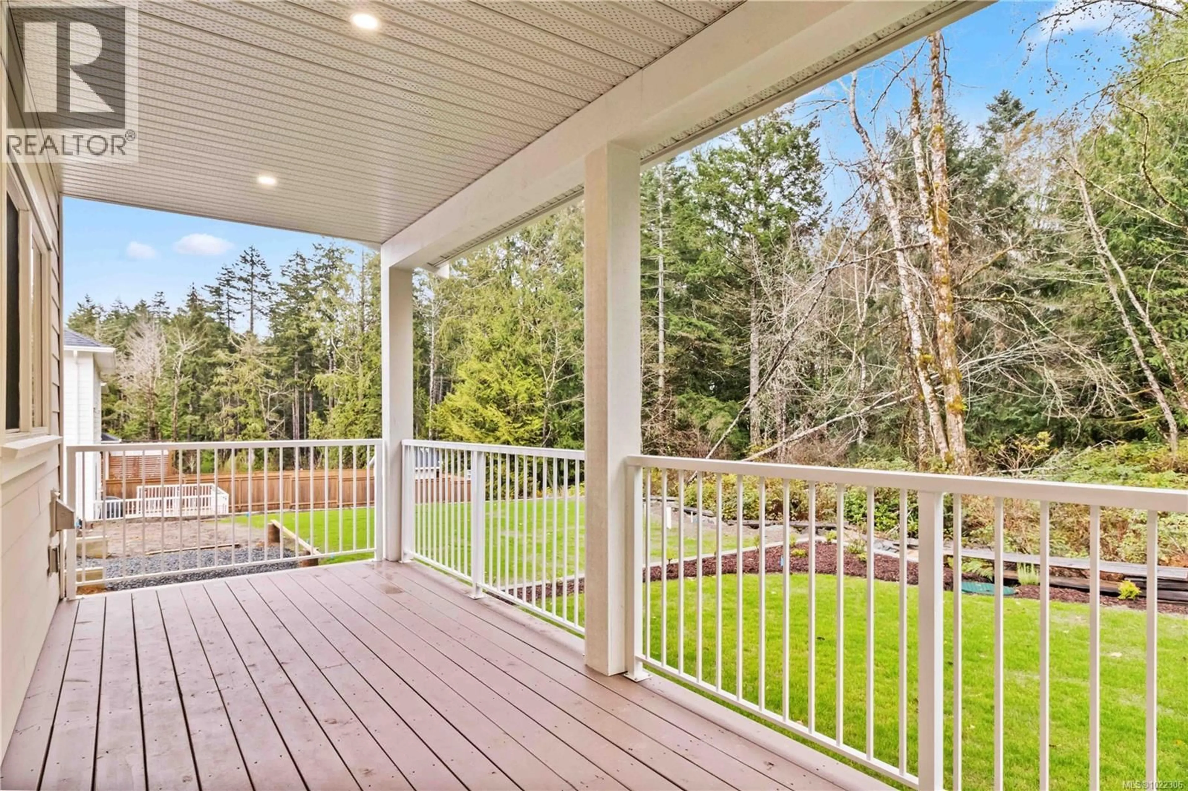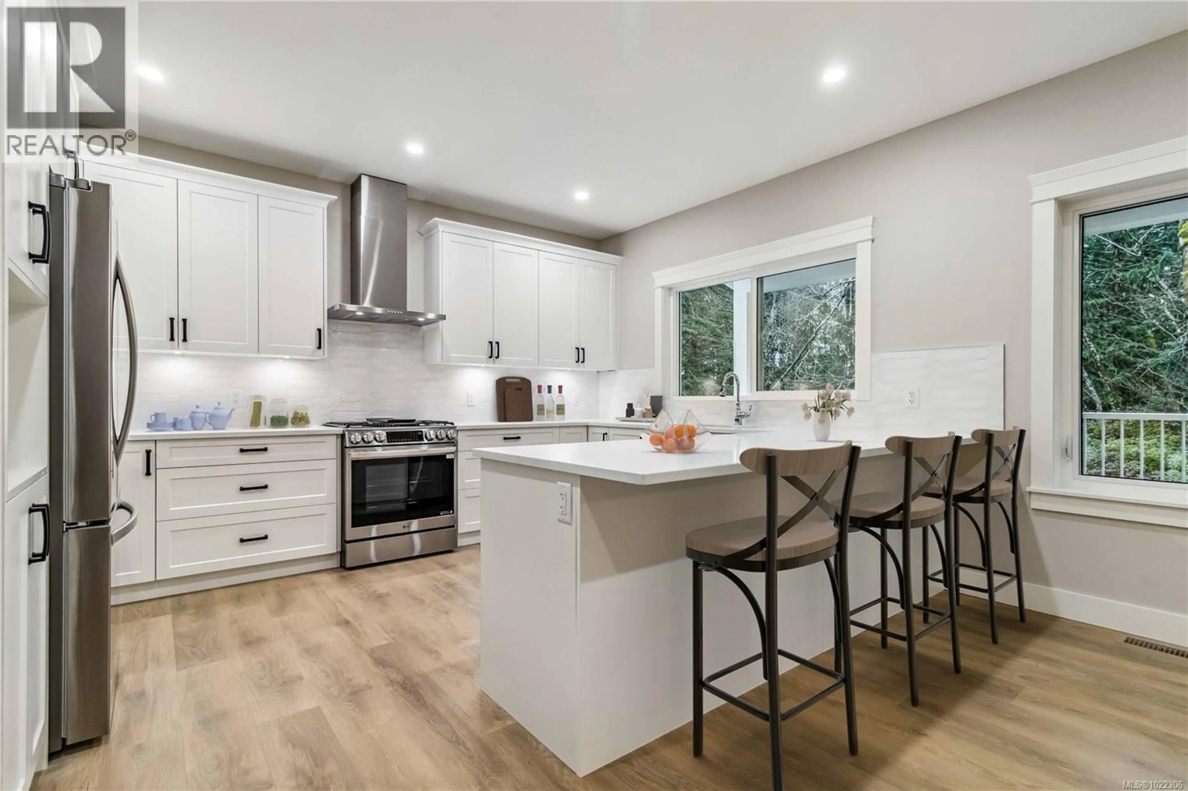6927 RIDGECREST ROAD, Sooke, British Columbia V9Z1P9
Contact us about this property
Highlights
Estimated valueThis is the price Wahi expects this property to sell for.
The calculation is powered by our Instant Home Value Estimate, which uses current market and property price trends to estimate your home’s value with a 90% accuracy rate.Not available
Price/Sqft$368/sqft
Monthly cost
Open Calculator
Description
Welcome to West Ridge Trails, where modern design meets West Coast living. This stunning, brand-new 4 bedroom, 3 bath family home is thoughtfully positioned close to the scenic beauty of Broomhill Mountain, offering the perfect blend of convenience, comfort, and adventure right outside your door. Step inside to a dramatic great room that immediately captures attention with its soaring 19-foot vaulted ceiling, creating a sense of space and light. The open-concept design connects seamlessly to a fantastic chef-inspired kitchen, complete with quartz countertops, a generous island perfect for casual dining, and ample cabinetry for storage. The living room invites relaxation, featuring a cozy natural gas fireplace ideal for family gatherings or quiet evenings. Easy-care laminate flooring ties the main level together, offering both style and durability. Upstairs, discover three spacious bedrooms, each designed with comfort in mind. The primary suite is a true retreat, boasting a spa-like 5-piece ensuite with heated tile floors, a double vanity, soaker tub, and walk-in shower. Large windows throughout the home bring in an abundance of natural light, creating a bright and welcoming atmosphere in every room. Built with pride and precision by Stellar Homes, a well-regarded local builder known for quality craftsmanship, this home reflects attention to detail in every finish. Outdoors, West Ridge Trails provides a family-friendly environment surrounded by nature, with endless opportunities for hiking, biking, and exploring just minutes away. (id:39198)
Property Details
Interior
Features
Second level Floor
Bathroom
Bedroom
14 x 13Bedroom
11 x 11Ensuite
Exterior
Parking
Garage spaces -
Garage type -
Total parking spaces 4
Property History
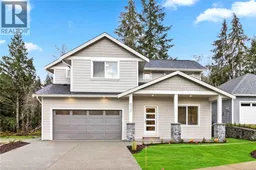 63
63
