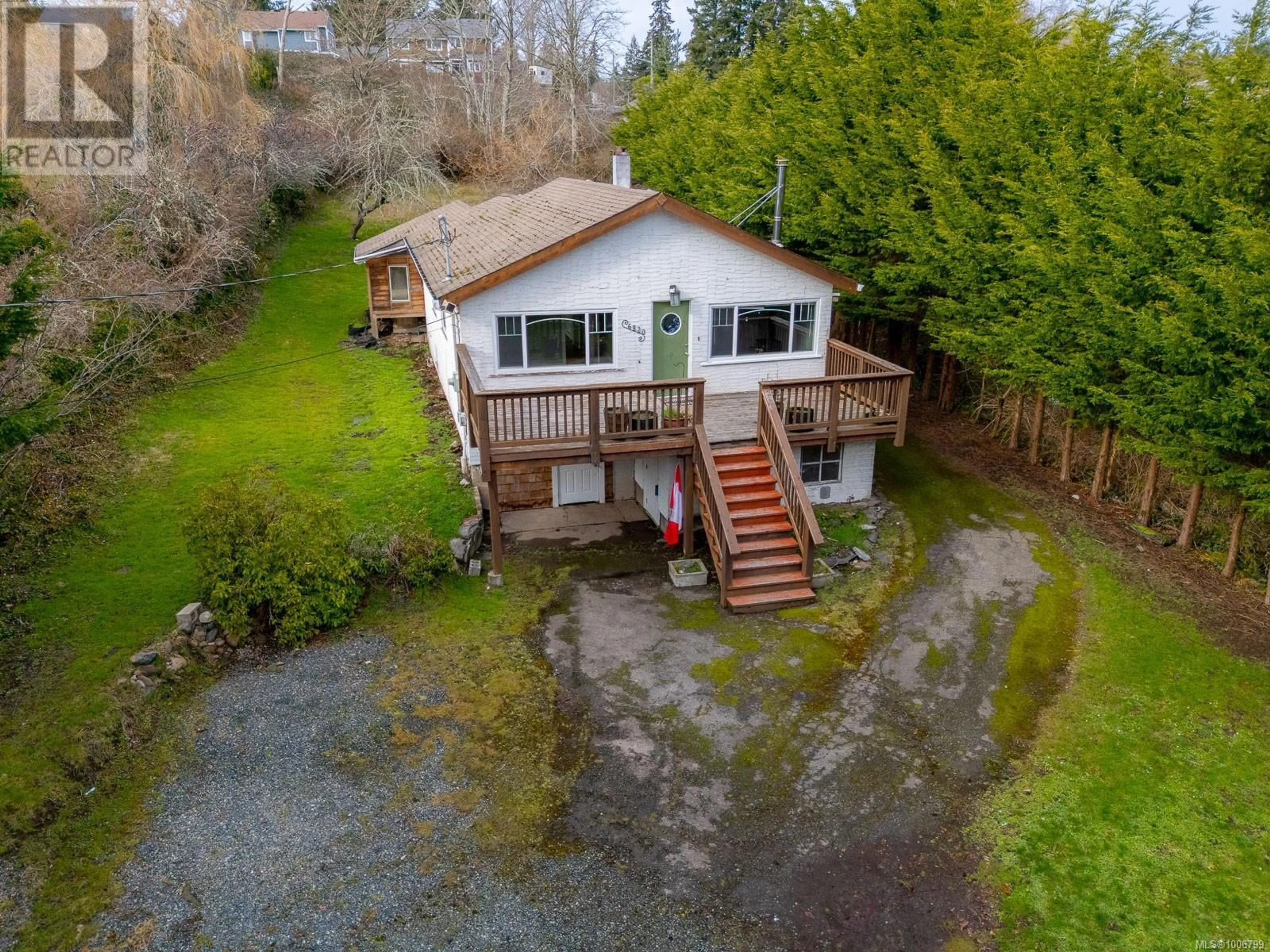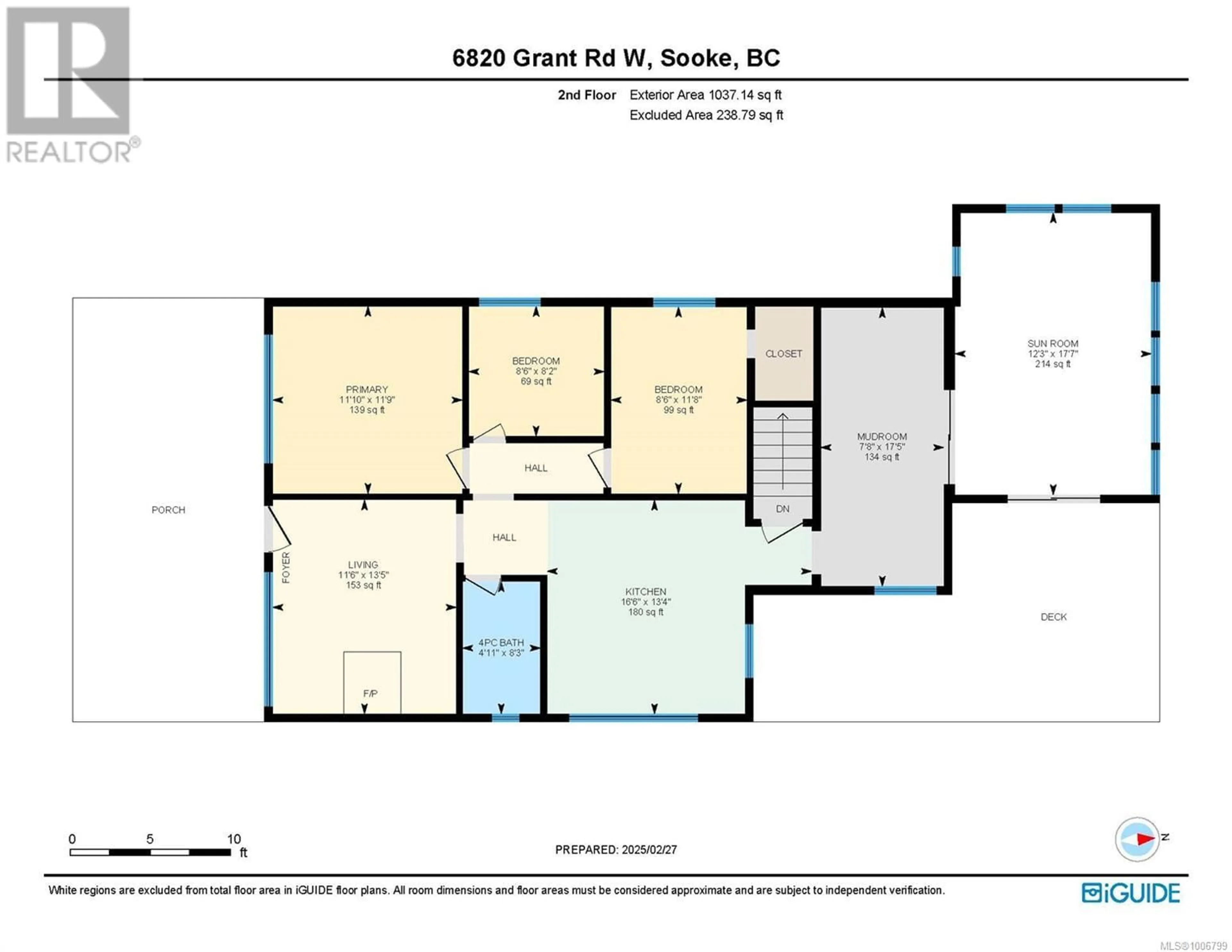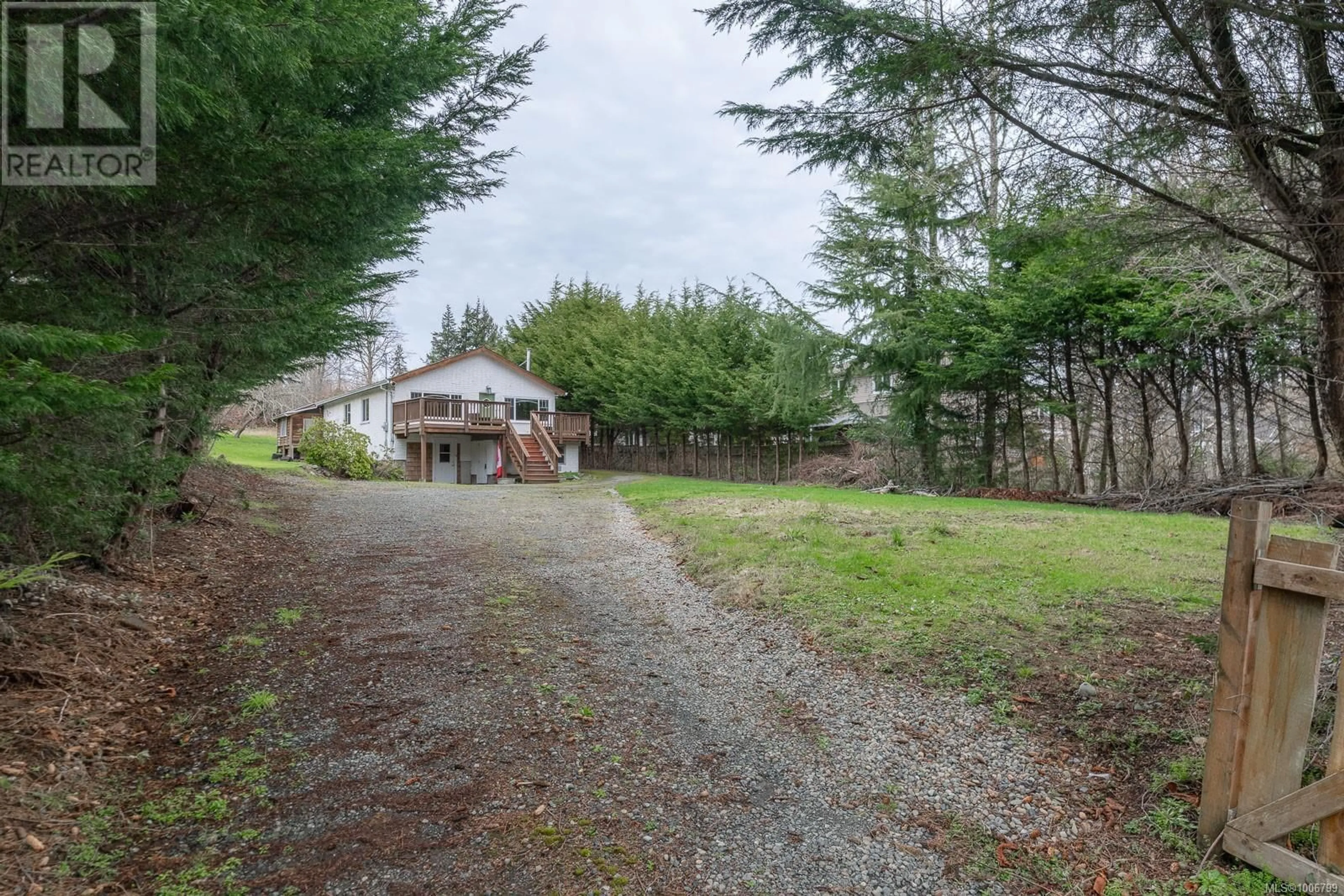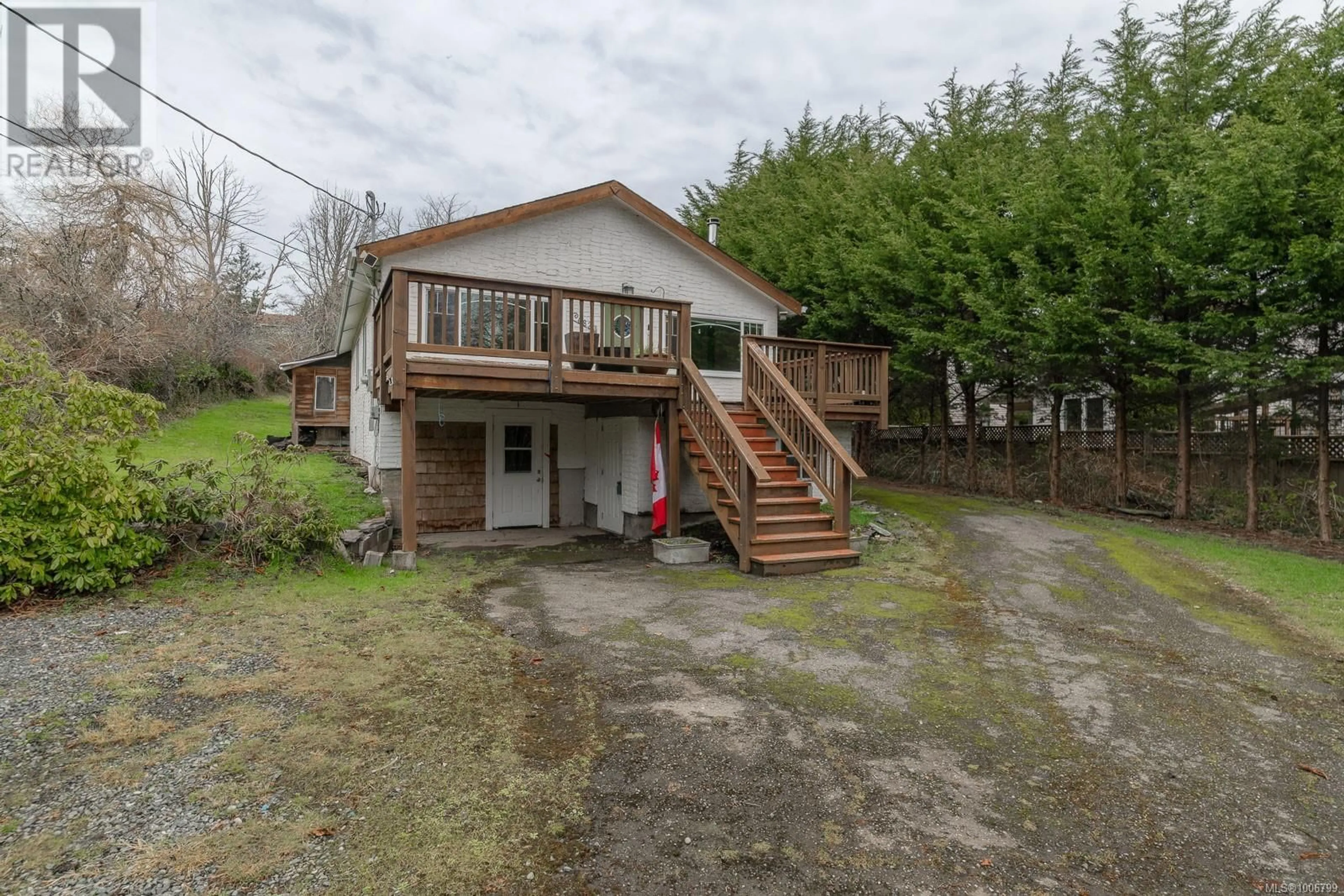6820 GRANT ROAD WEST, Sooke, British Columbia V9Z0L7
Contact us about this property
Highlights
Estimated valueThis is the price Wahi expects this property to sell for.
The calculation is powered by our Instant Home Value Estimate, which uses current market and property price trends to estimate your home’s value with a 90% accuracy rate.Not available
Price/Sqft$332/sqft
Monthly cost
Open Calculator
Description
Holding property located minutes away from Sooke's City Centre! This home is situated on 0.50 acre of land that could be rezoned for townhouse development. Sooke has developed and grown in the last few years recognizing it to be one of the most beautiful spot on Vancouver Island with nature activities to offer. Main level featuring 2 bed plus den, 1 bath, mudroom, living room with wood stove, and sunroom. Basement is unfinished with lots of storage space. Great location close to all amenities such as restaurants, shopping, schools, parks, trails, and more. Any potential developments please check with the City of Sooke. (id:39198)
Property Details
Interior
Features
Main level Floor
Sunroom
17'7 x 12'3Mud room
17'5 x 7'8Bedroom
11'8 x 8'6Primary Bedroom
11'9 x 11'10Exterior
Parking
Garage spaces -
Garage type -
Total parking spaces 8
Property History
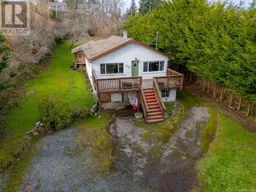 65
65
