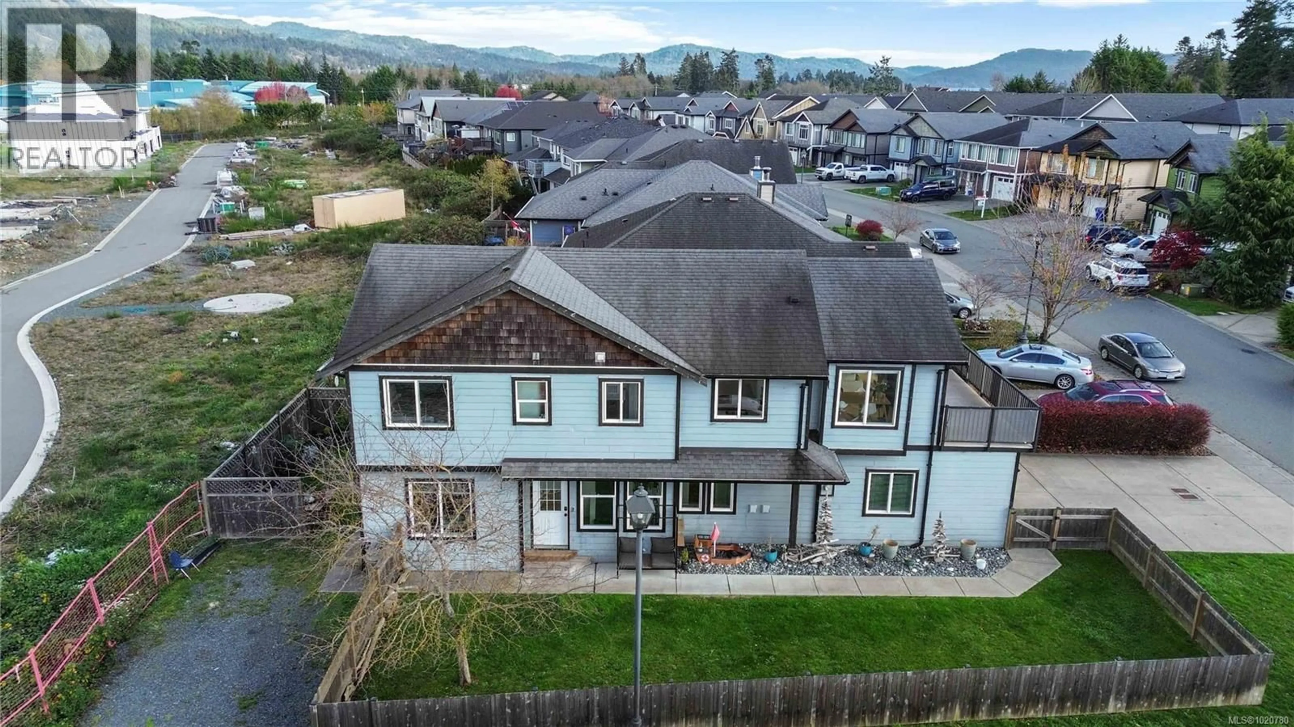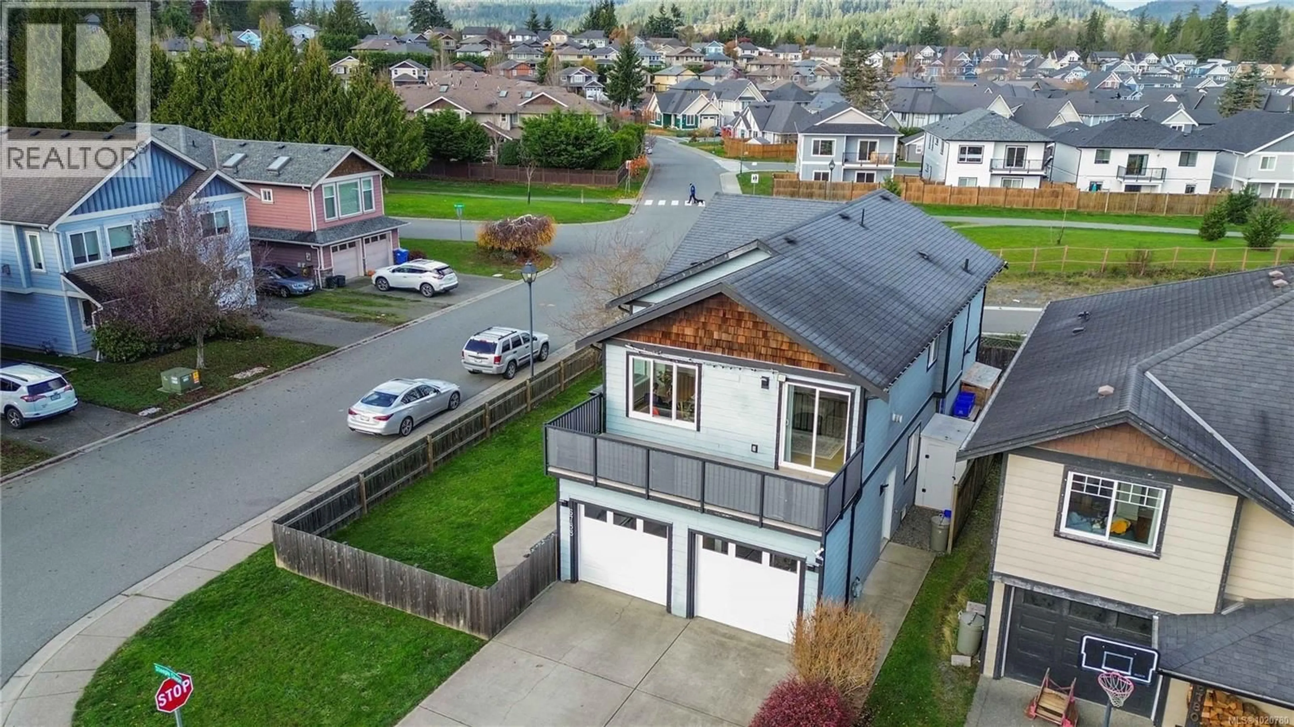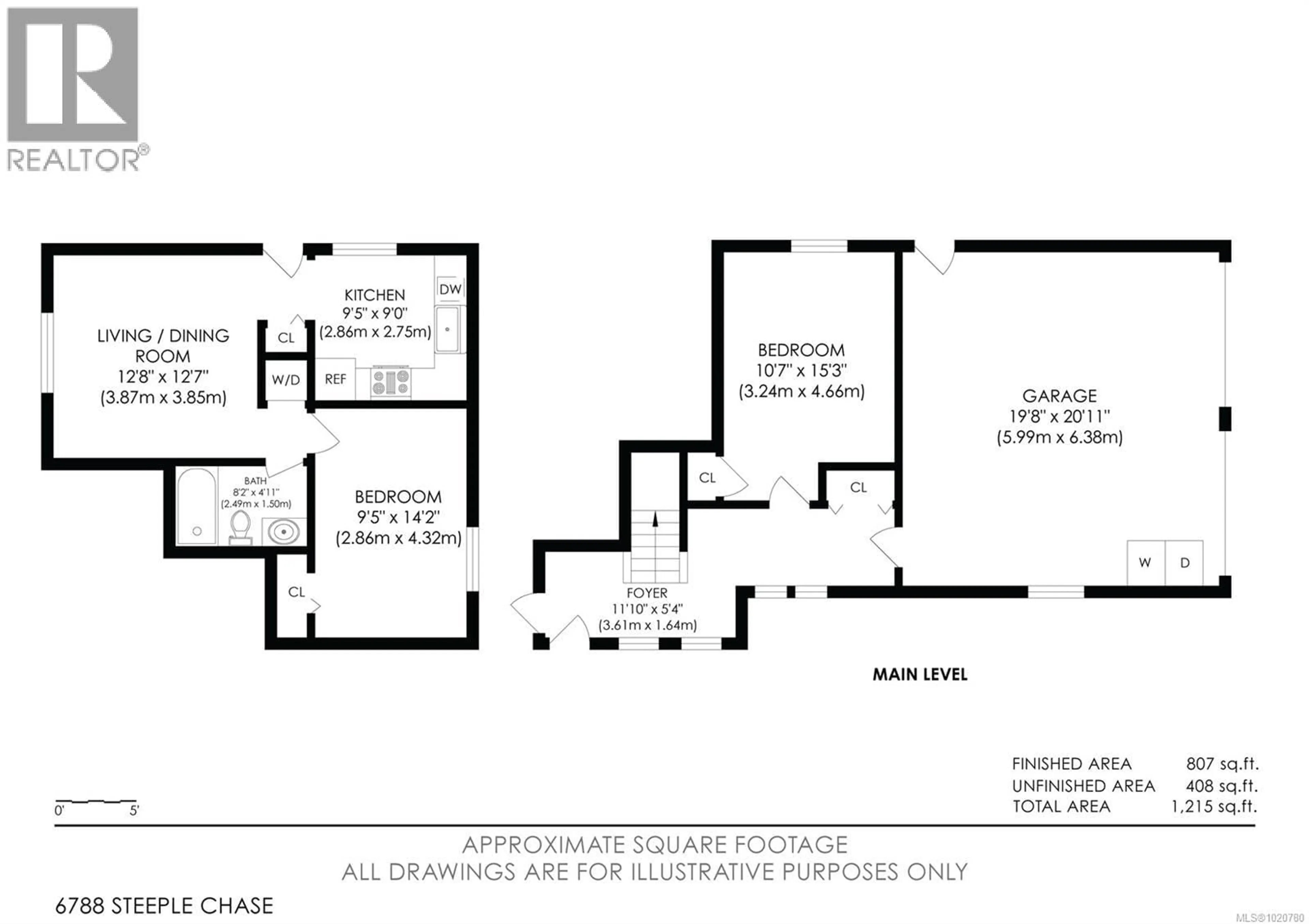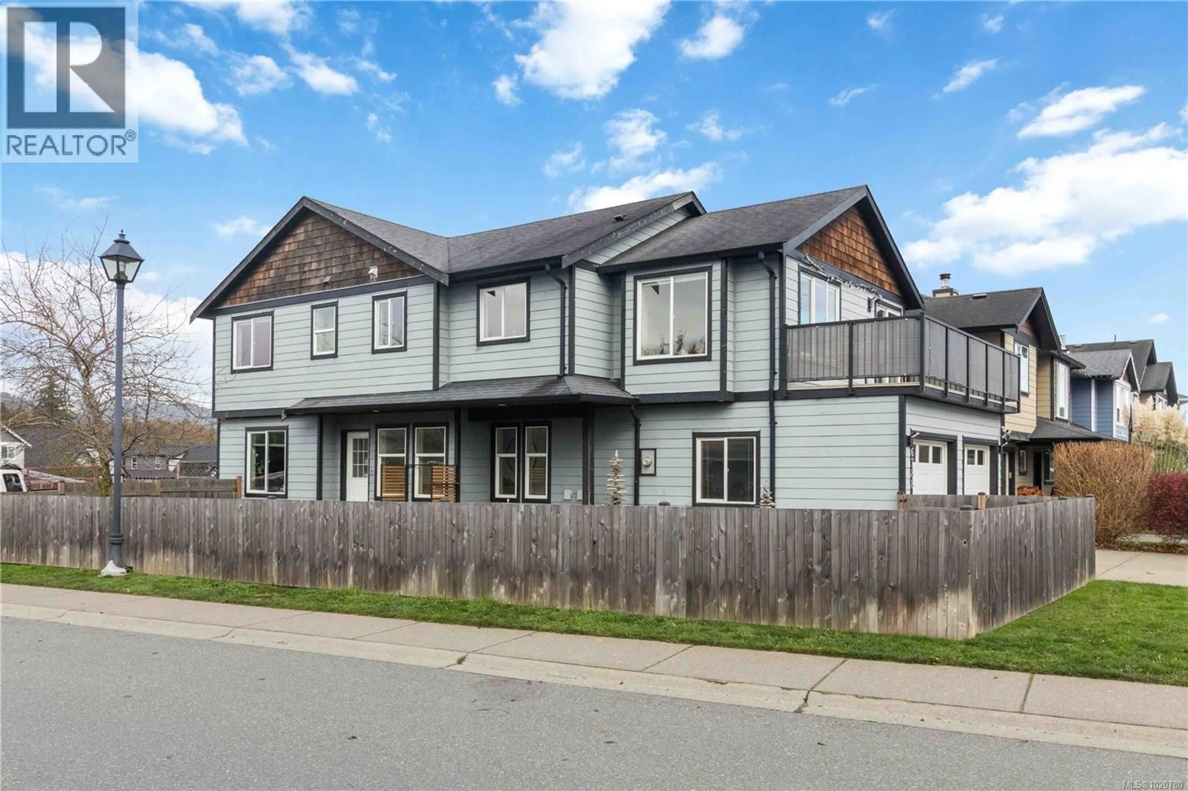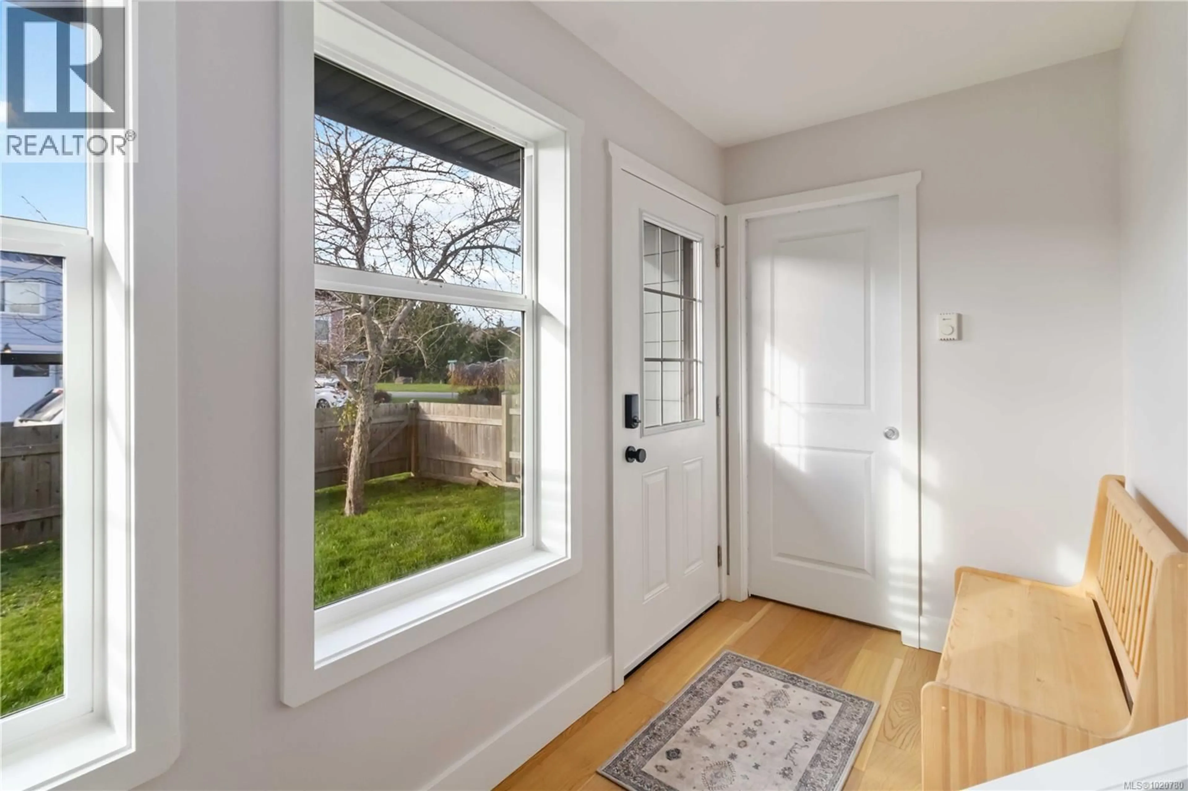6788 STEEPLE CHASE, Sooke, British Columbia V9Z0W3
Contact us about this property
Highlights
Estimated valueThis is the price Wahi expects this property to sell for.
The calculation is powered by our Instant Home Value Estimate, which uses current market and property price trends to estimate your home’s value with a 90% accuracy rate.Not available
Price/Sqft$323/sqft
Monthly cost
Open Calculator
Description
Move-in ready and stylishly updated, this home blends modern comfort with one of Sooke’s most walkable and peaceful neighbourhoods. Steps to groceries, schools, and amenities, and just five minutes from the ocean pier and waterfront trails. Recent upgrades include a new Scandinavian kitchen with butcher-block counters, all new appliances, new flooring, renovated bathrooms, energy-efficient glass panes, and a rare vented all-in-one washer/dryer. Enjoy a double garage, ample additional parking, a versatile suite ideal as a mortgage driver, mountain-view front patio, fenced yard, and a cozy gas fireplace that warms the main floor. A perfect balance of space, privacy, and modern living close to everything Sooke offers. (id:39198)
Property Details
Interior
Features
Main level Floor
Bedroom
10'4 x 9'11Bathroom
Primary Bedroom
11'6 x 10'11Dining room
9'11 x 11'5Exterior
Parking
Garage spaces -
Garage type -
Total parking spaces 3
Property History
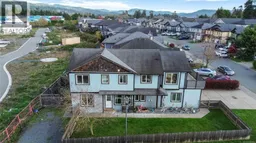 31
31
