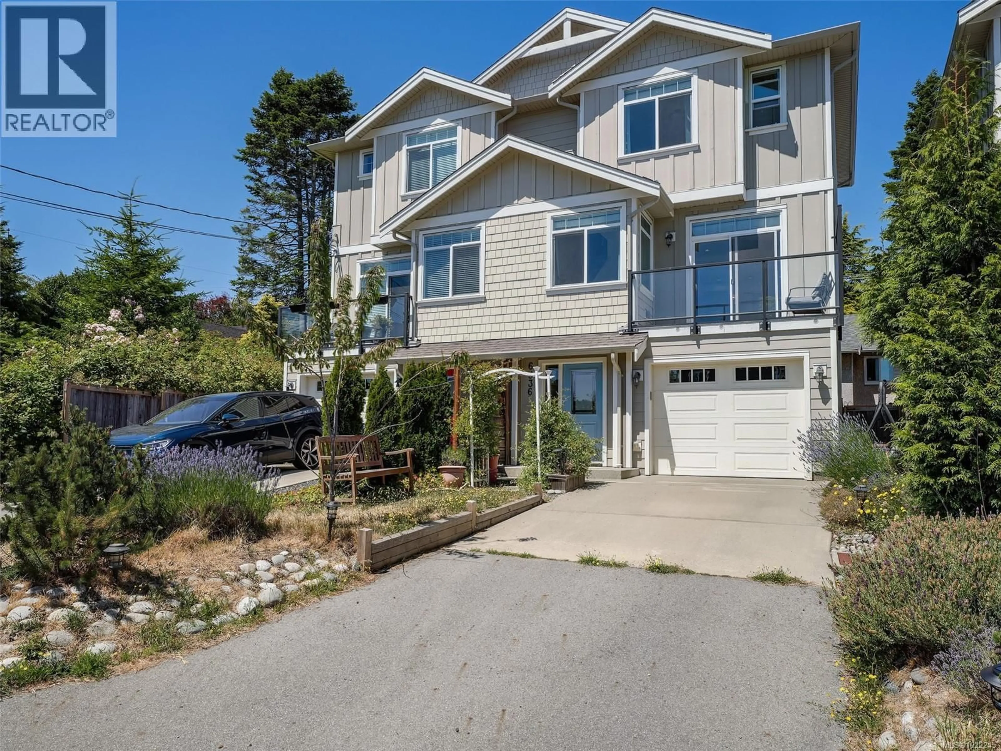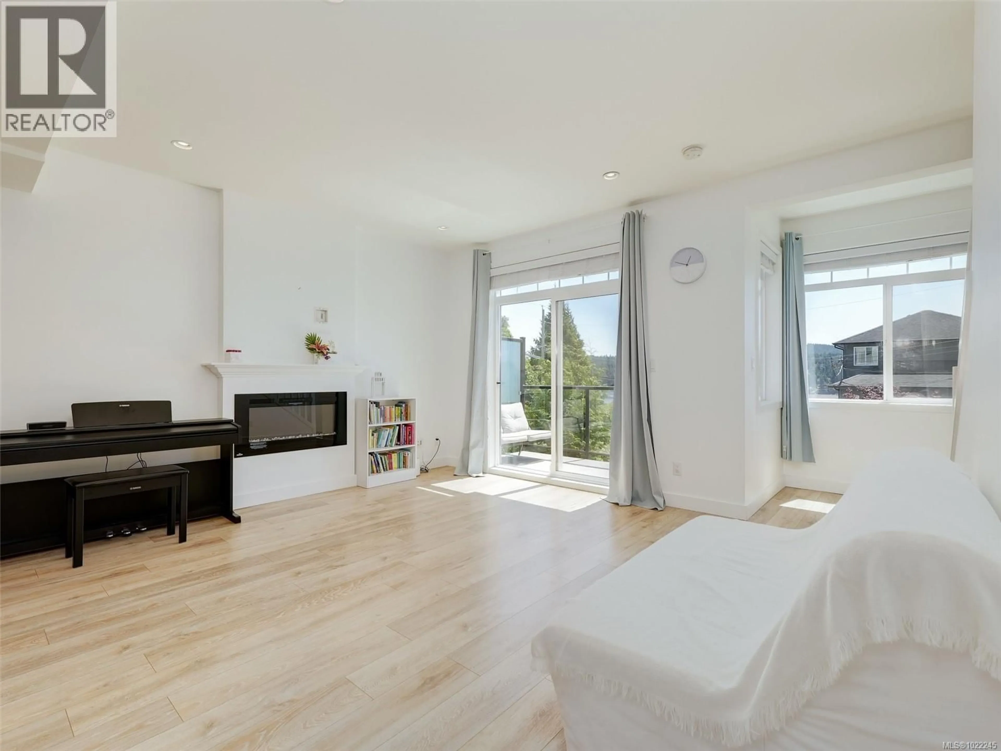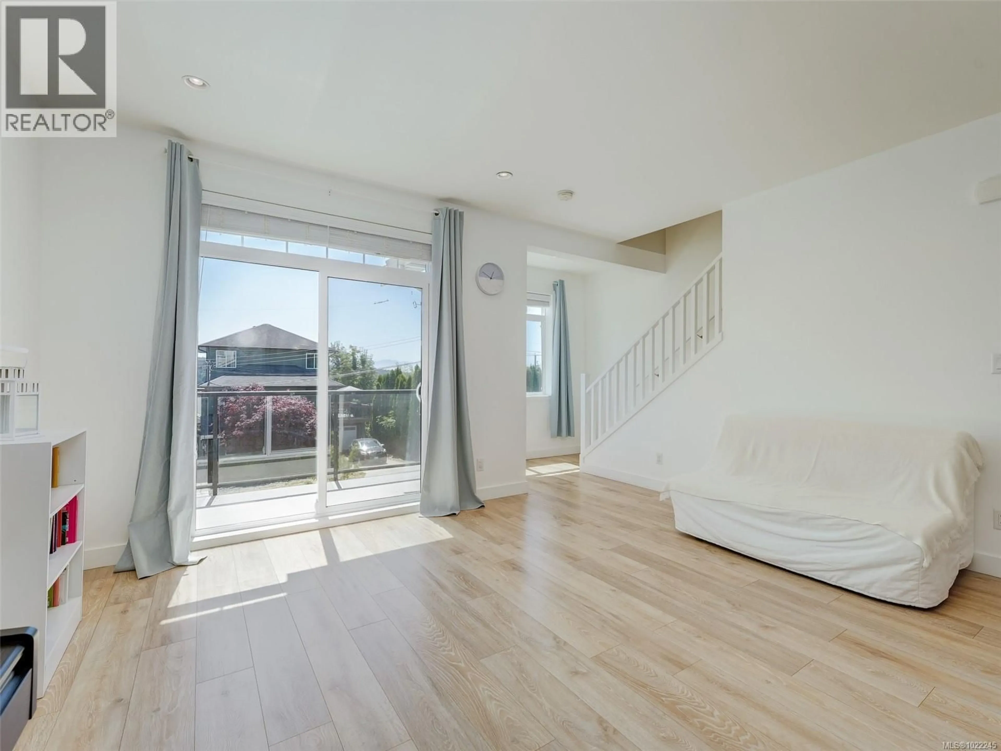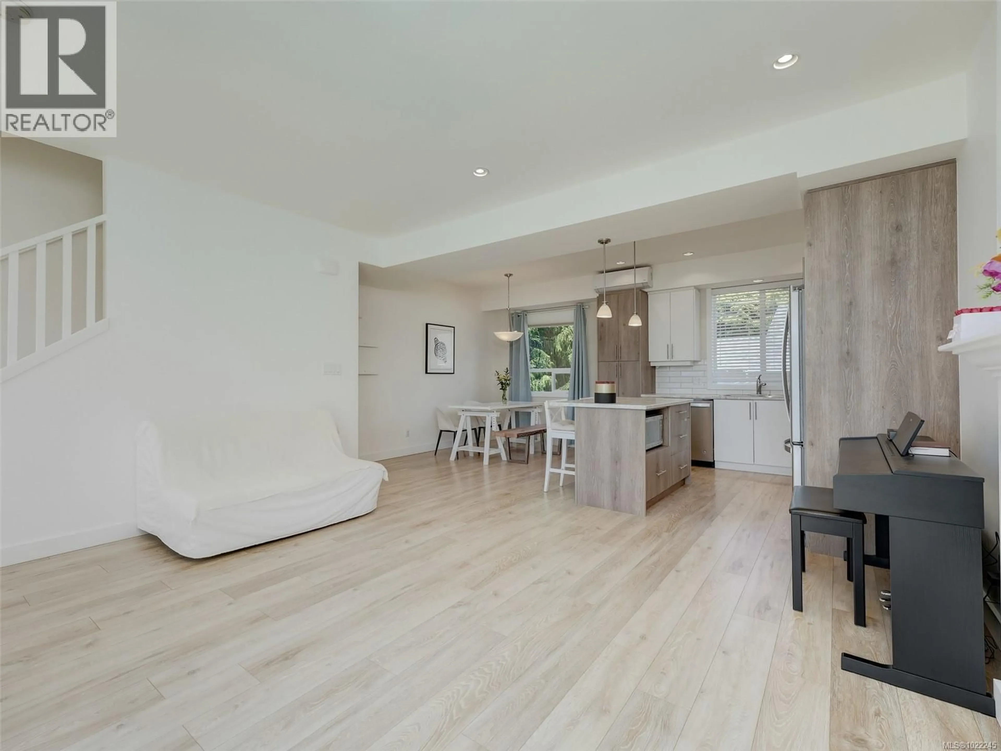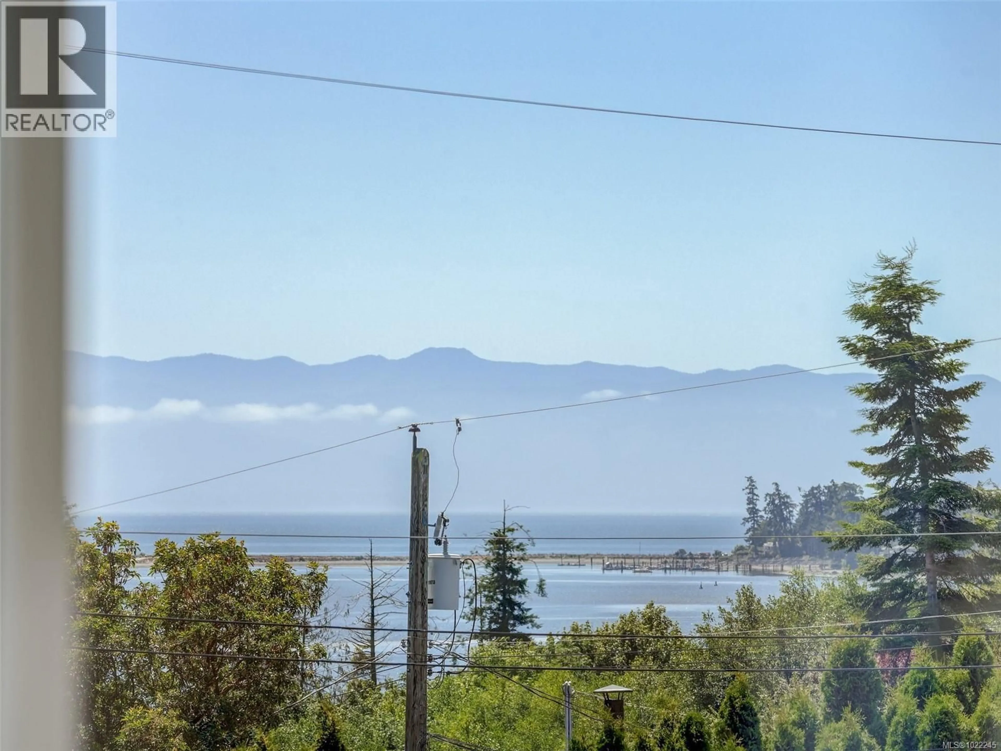6536 LANARK ROAD, Sooke, British Columbia V9Z0X1
Contact us about this property
Highlights
Estimated valueThis is the price Wahi expects this property to sell for.
The calculation is powered by our Instant Home Value Estimate, which uses current market and property price trends to estimate your home’s value with a 90% accuracy rate.Not available
Price/Sqft$377/sqft
Monthly cost
Open Calculator
Description
OPEN HOUSE SUN FEB 22 12-2 Ocean & East Sooke VIEWS! Spacious, sparkling & affordable, 3 bed, 3 bath, 1590sf strata duplex conveniently located just a short stroll to waterfront, schools, bus & only mins to Sooke Centre. Bright, open floor plan awash in light thru picture windows & enhanced by airy 9ft ceilings. Kitchen w/soft close cabinets, island w/breakfast bar, dual SS sinks, tile backsplash & SS appliances. Large inline dining rm for family dinners. Living rm w/cozy electric fireplace opens thru sliders to oceanview deck - perfect for BBQs or to just relax & enjoy the uplifting views over the Sooke Harbour. Up: Oceanview master bedroom & 3pc ensuite bathroom, 2nd bedroom & 4pc main bathroom. Down: 3rd bedroom, 3pc bathroom, laundry & garage w/laminate flooring. You will love the Hot Tub in the fenced/gated back yard. Single garage & driveway parking- room for your RV or Boat. Strata Fee is the Annual Shared Building Insurance. A great value in today's real estate market! (id:39198)
Property Details
Interior
Features
Lower level Floor
Entrance
5' x 7'Bathroom
Bedroom
9' x 10'Exterior
Parking
Garage spaces -
Garage type -
Total parking spaces 2
Condo Details
Inclusions
Property History
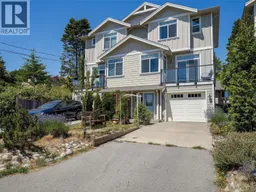 34
34
