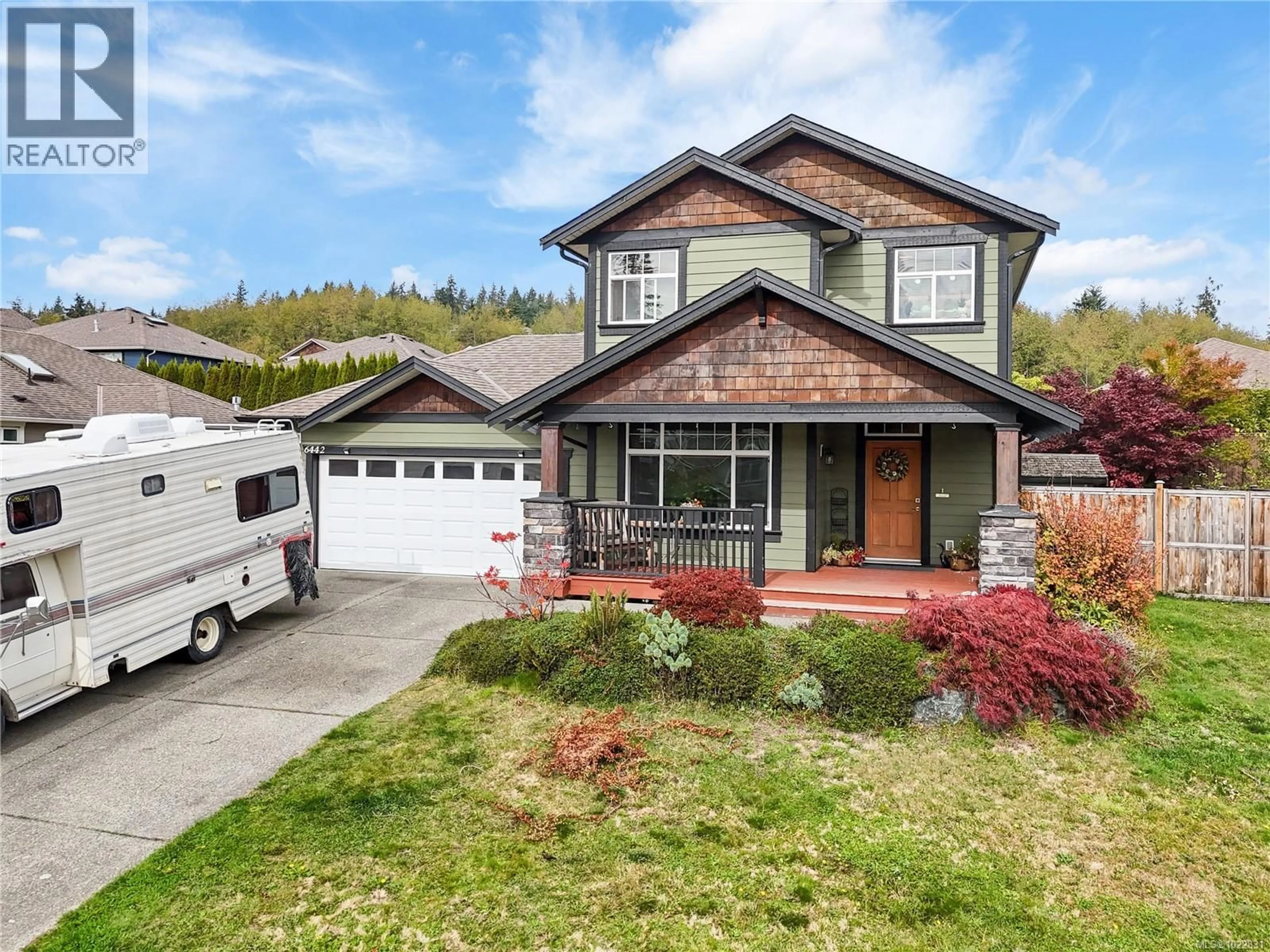6442 BIRCHVIEW WAY, Sooke, British Columbia V9Z1J9
Contact us about this property
Highlights
Estimated valueThis is the price Wahi expects this property to sell for.
The calculation is powered by our Instant Home Value Estimate, which uses current market and property price trends to estimate your home’s value with a 90% accuracy rate.Not available
Price/Sqft$369/sqft
Monthly cost
Open Calculator
Description
OPEN HOUSE SUN 1-3PM. Welcome to this impeccably maintained Maplewood Design home in the highly sought-after Sun River Estates. With over 1,900 sq. ft. of thoughtfully designed living space, this 3-bedroom, 3-bath residence offers the perfect blend of comfort and style. The open-concept main level showcases rich wood flooring and a beautifully updated kitchen complete with new appliances, a gas stove, pantry, and ample prep space—ideal for everyday living and entertaining. The inviting living room features a cozy gas fireplace and elegant French doors that open to a sun-filled patio and fully fenced yard, creating a seamless indoor-outdoor retreat. Upstairs, you’ll find three generously sized bedrooms, while the open den on the main level provides a perfect space for a home office or quiet reading nook. The primary suite is a true sanctuary with vaulted ceilings, an oversized walk-in closet, and a spa-inspired ensuite offering a soaker tub and separate shower. Additional highlights include a new gas furnace, abundant storage with a large 3’ crawlspace, and a prime location close to trails, schools, and everyday amenities—all within a welcoming, well-maintained community. This exceptional home truly stands out—come experience it for yourself and fall in love. (id:39198)
Property Details
Interior
Features
Second level Floor
Sitting room
11 x 8Bathroom
9 x 5Ensuite
5 x 14Den
11 x 11Exterior
Parking
Garage spaces -
Garage type -
Total parking spaces 4
Property History
 36
36





