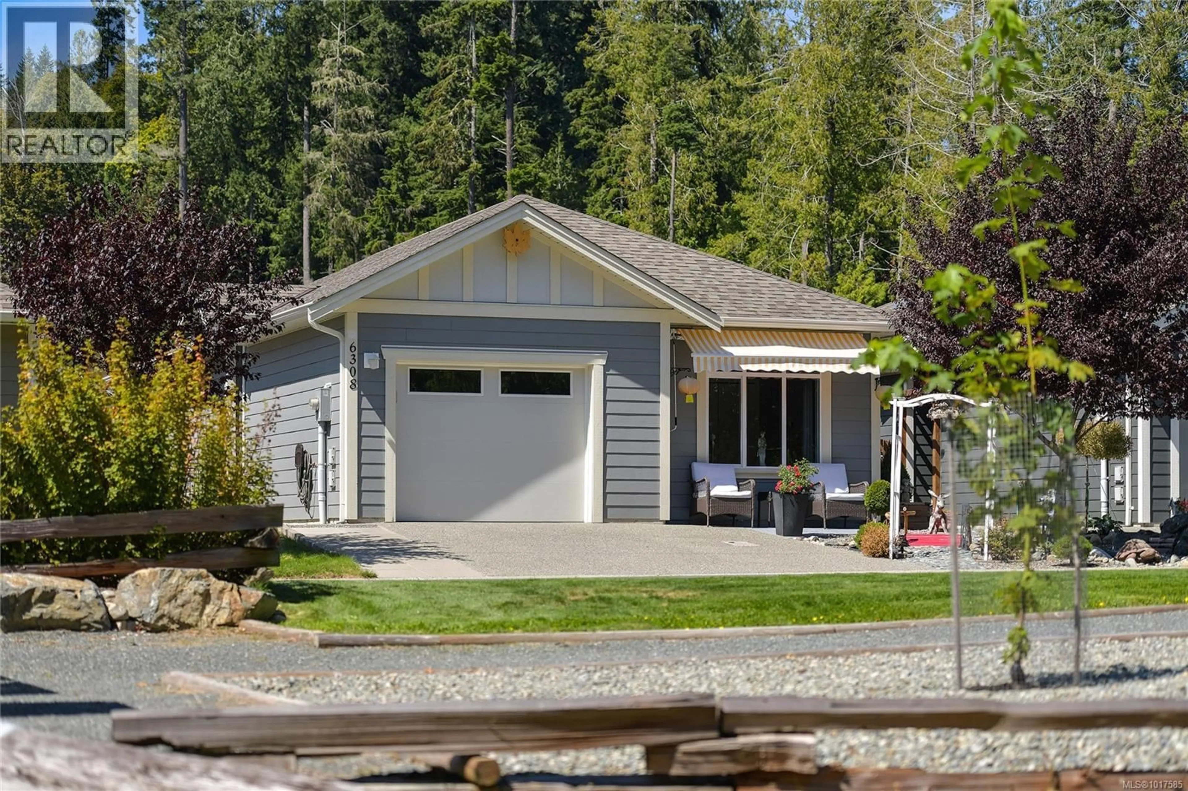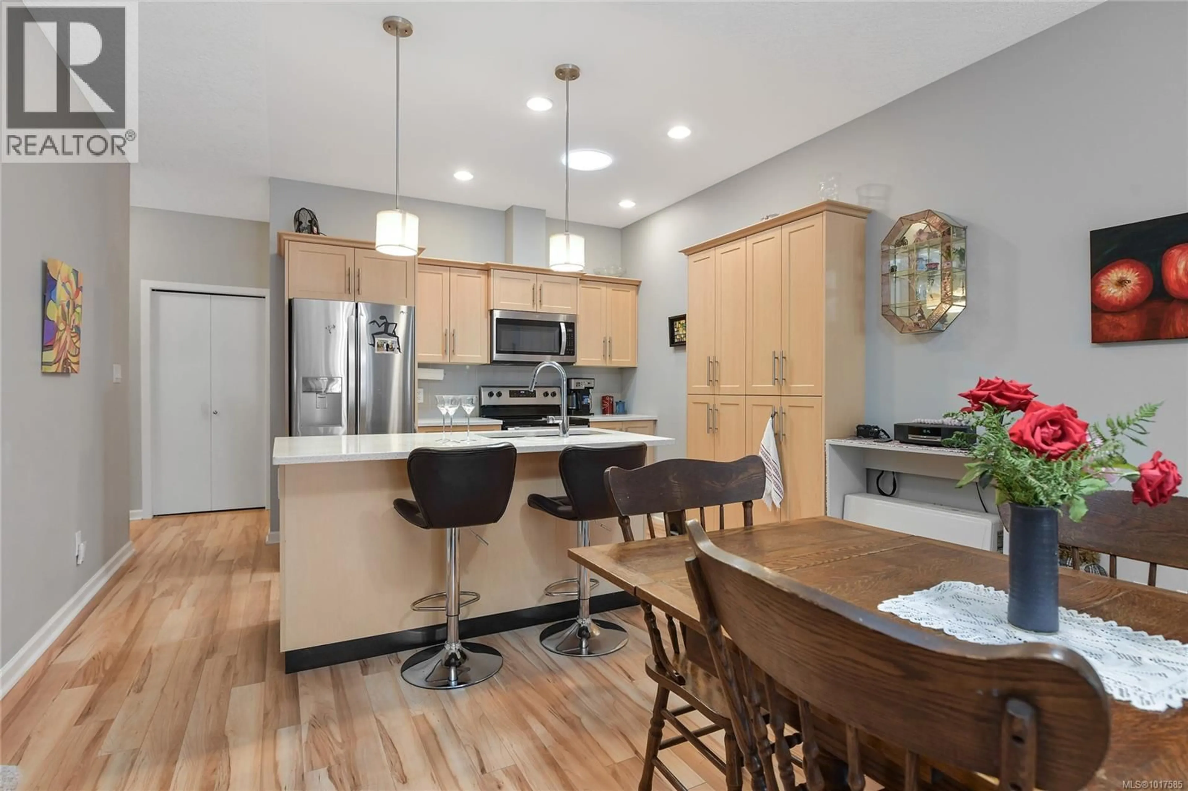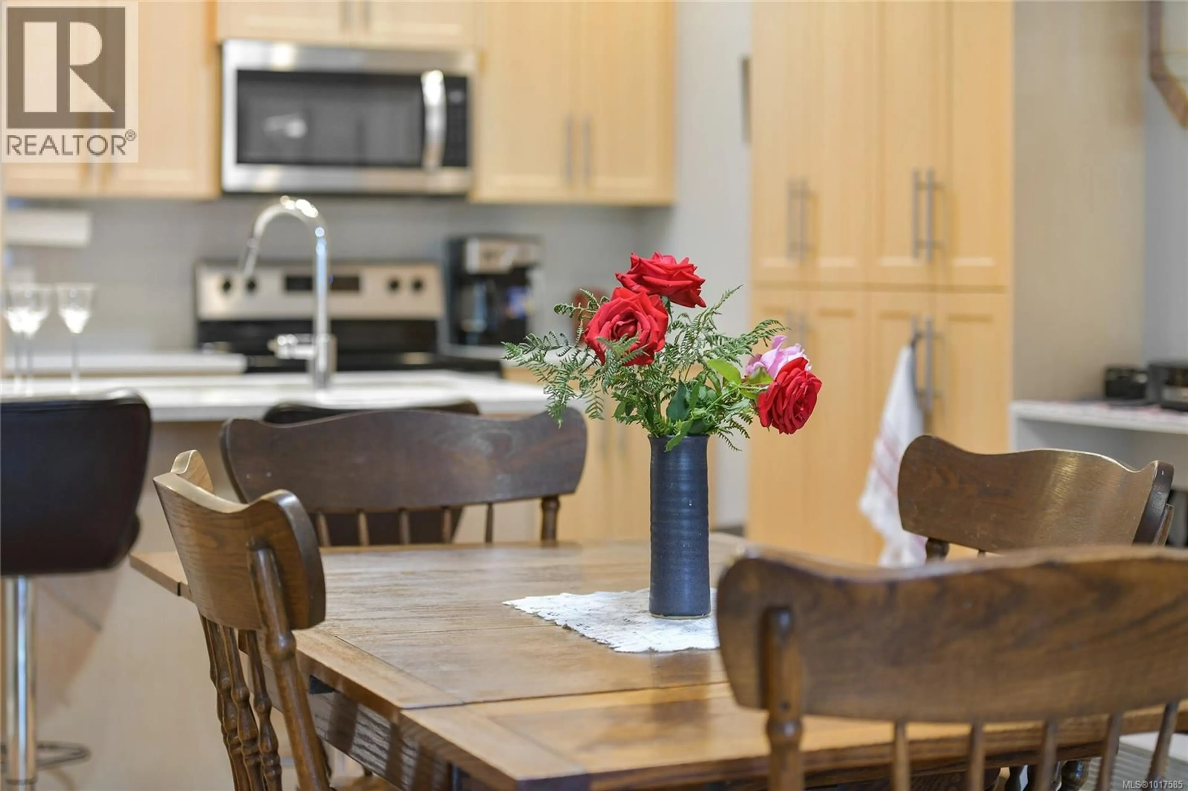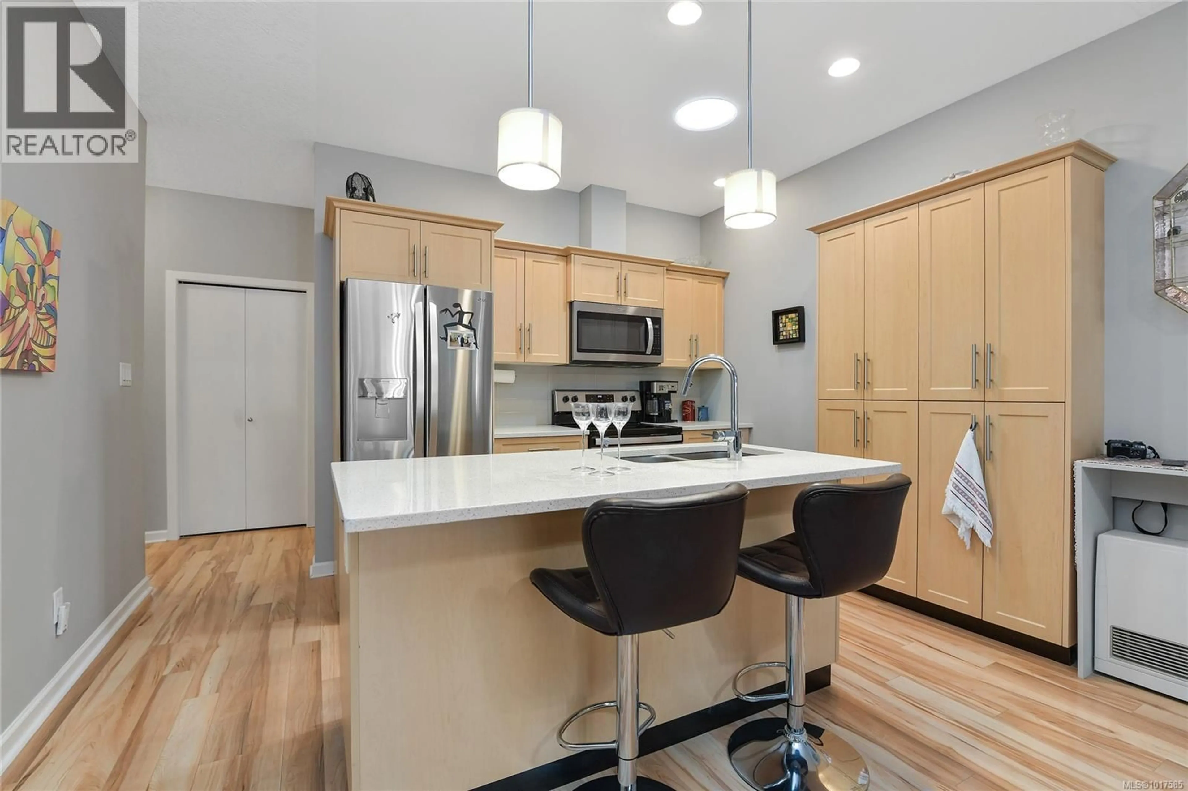6308 SHAMBROOK DRIVE, Sooke, British Columbia V9Z0Y4
Contact us about this property
Highlights
Estimated valueThis is the price Wahi expects this property to sell for.
The calculation is powered by our Instant Home Value Estimate, which uses current market and property price trends to estimate your home’s value with a 90% accuracy rate.Not available
Price/Sqft$280/sqft
Monthly cost
Open Calculator
Description
Motivated Seller! Welcome to RiversEdge Village, nestled in the prestigious Sunriver Estates! This beautifully appointed 3-bedroom Rancher offers easy one-level living with an attached garage while overlooking the Sunriver Nature Trail Park! Step inside to discover an open-concept floor plan, and a stylish kitchen featuring stone countertops and a large island perfect for entertaining. Outside, the fully landscaped yard boasts a charming cherry tree, raised garden beds, stonework, and fine wood details. A versatile backyard cabin serves perfectly as a private office/storage, alongside a practical shed and covered outdoor entertaining area. Enjoy access to the RV/Boat storage area and community Club House—ideal for hosting private gatherings. With scenic walking trails and the Sooke River just steps away, this home offers the perfect blend of nature, comfort, and community living. (id:39198)
Property Details
Interior
Features
Main level Floor
Bathroom
4'11 x 8'9Patio
7'6 x 11'1Patio
4 x 4Patio
24 x 4Exterior
Parking
Garage spaces -
Garage type -
Total parking spaces 2
Condo Details
Inclusions
Property History
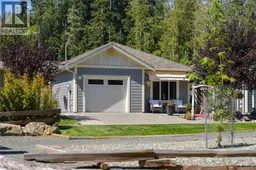 56
56
