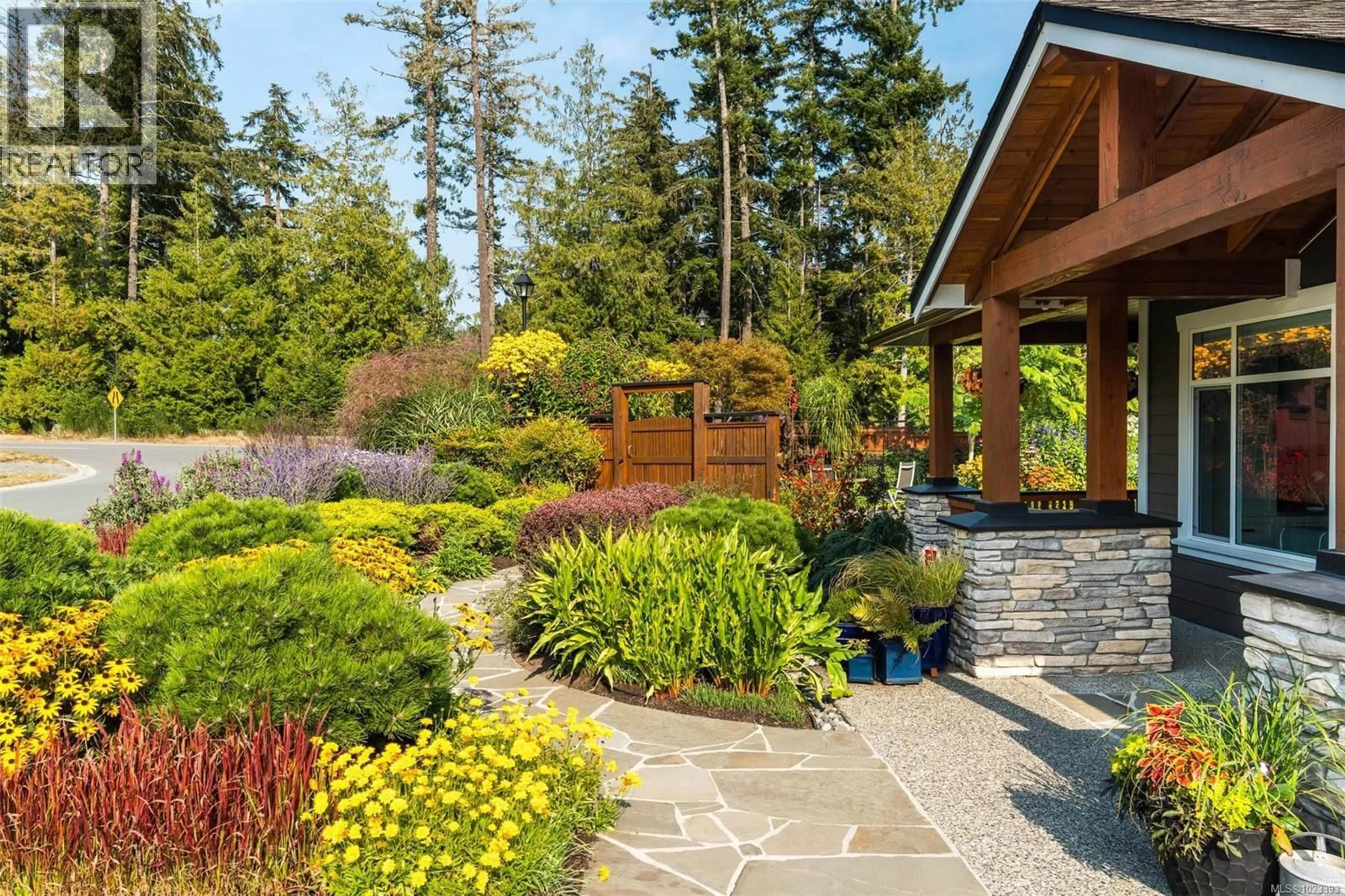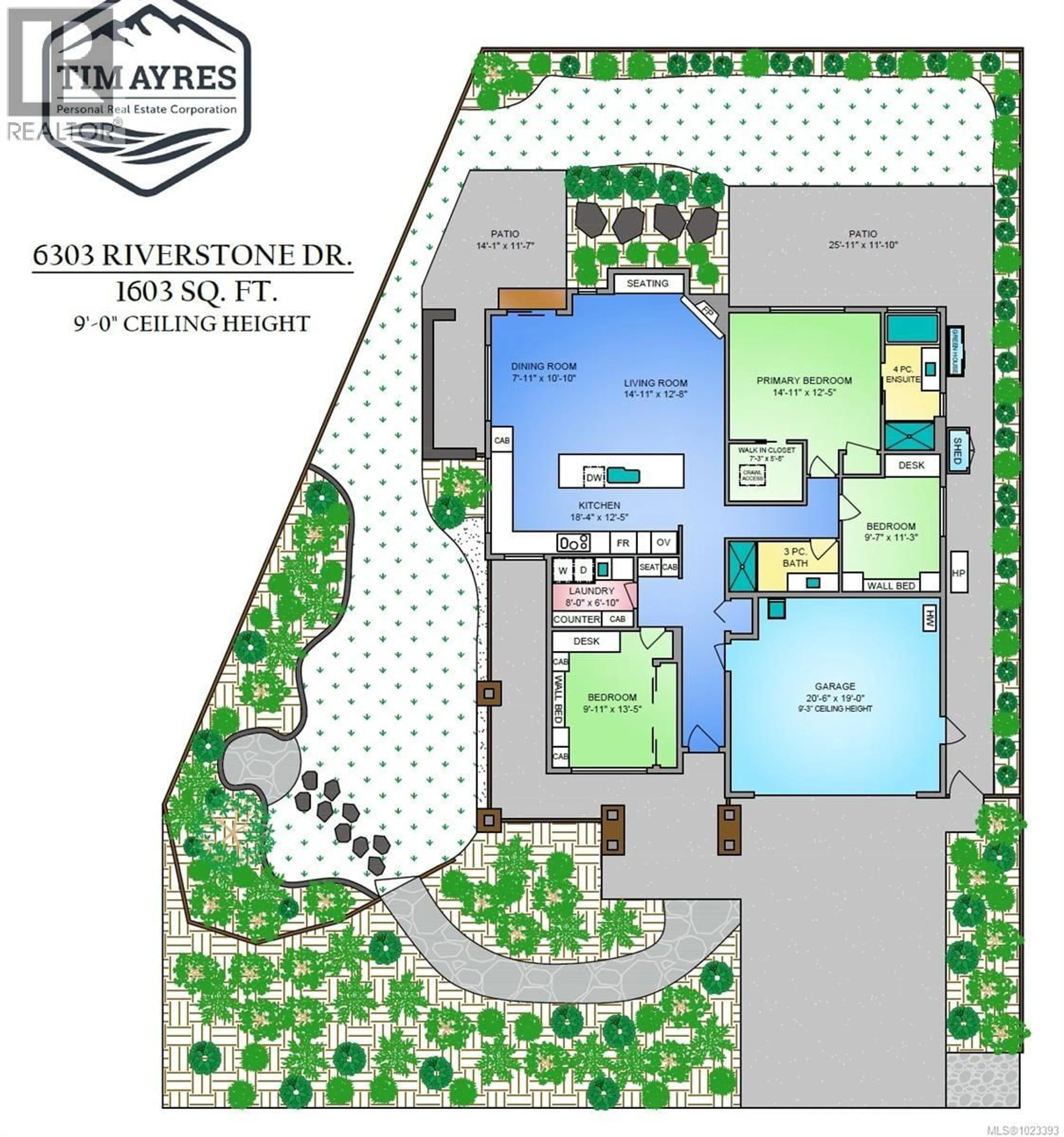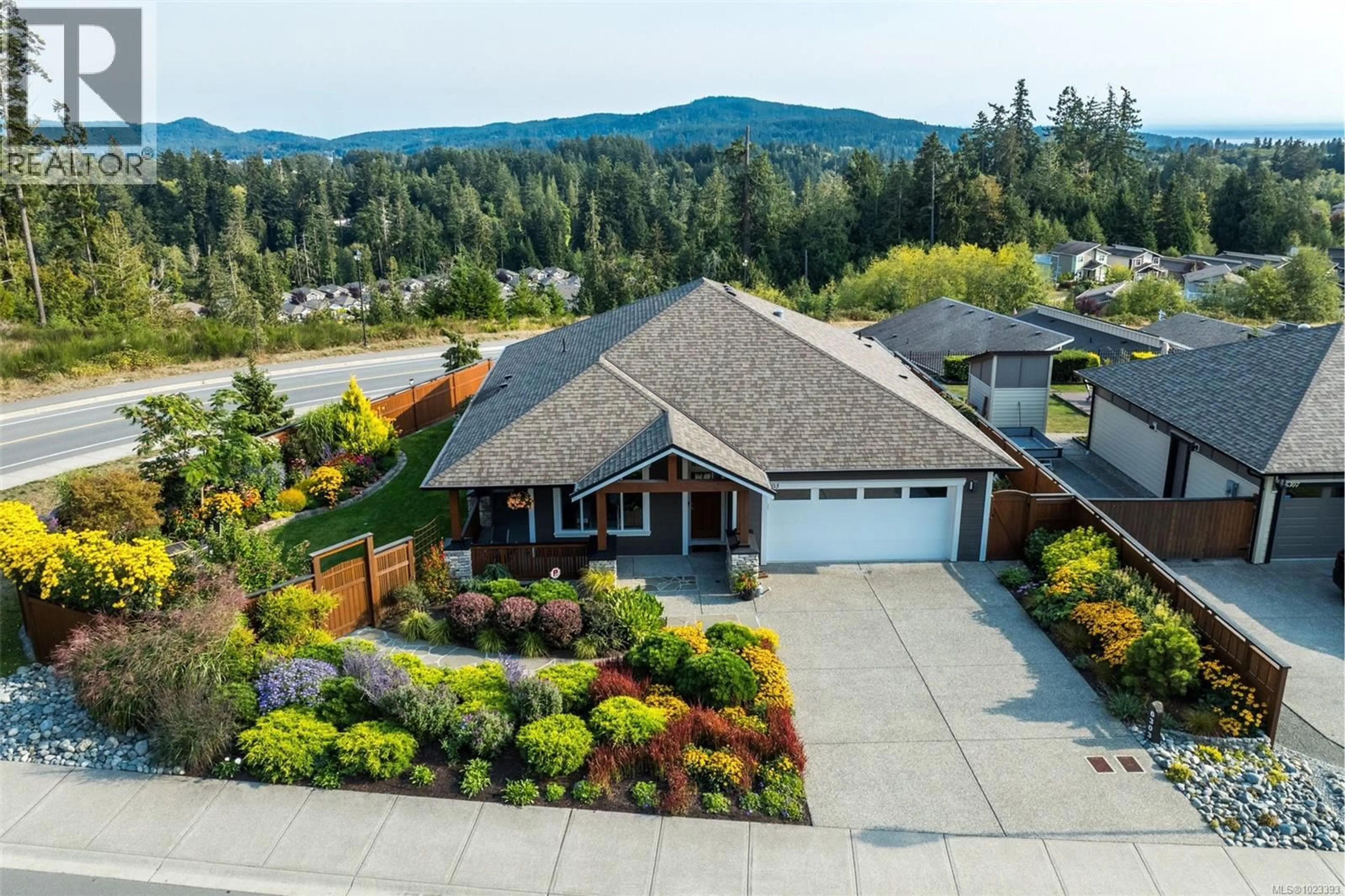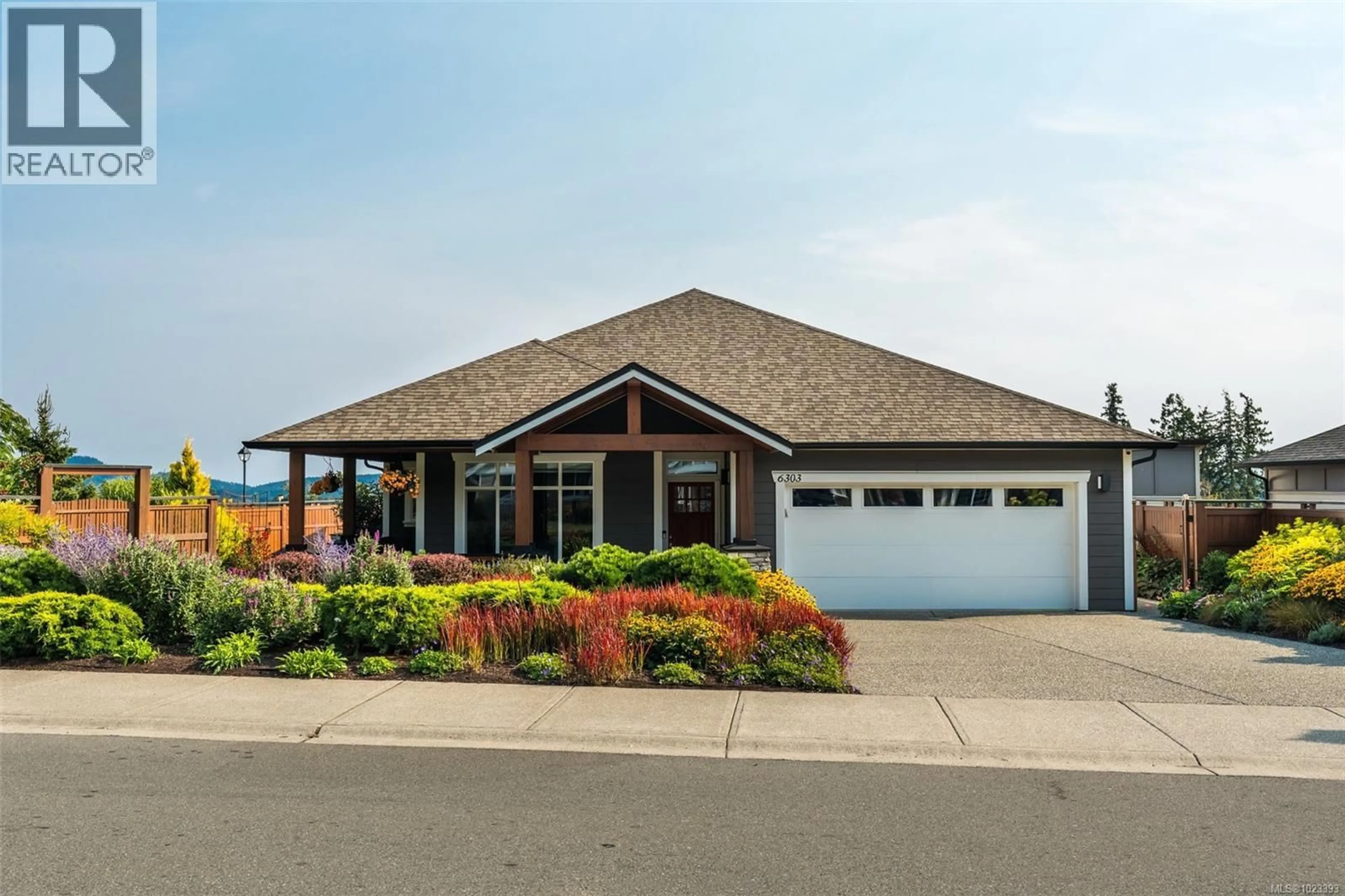6303 RIVERSTONE DRIVE, Sooke, British Columbia V9Z1N4
Contact us about this property
Highlights
Estimated valueThis is the price Wahi expects this property to sell for.
The calculation is powered by our Instant Home Value Estimate, which uses current market and property price trends to estimate your home’s value with a 90% accuracy rate.Not available
Price/Sqft$740/sqft
Monthly cost
Open Calculator
Description
Discover this spectacular transformable home, ideally located to enjoy the relaxed lifestyle of Vancouver Island. Easy access to the ocean, hiking trails, local amenities, Victoria and beyond. This single-level residence offers seamless indoor-outdoor living year-round, with views of the Olympic Peninsula, forest and ocean. The 9’ ceilings, and open-concept layout, together with large windows allow abundant natural light throughout. Thoughtful design blends modern efficiency with quality to create warm, versatile spaces - this home is an organizers’ dream with custom Baltic Birch cabinetry, easily configurable ELFA storage systems (no tools required) and a temperature-controlled 5’+ concrete crawlspace under entire home. Check out the bedrooms too! This is a home that truly needs to be seen to be appreciated. The gourmet kitchen is a chef’s dream, featuring high-end SS Miele appliances - including a induction cooktop, convection ovens, warming drawer, fridge and dishwasher. Cabinetry includes clever storage solutions such as a hidden appliance garage, pull-out pantry, “Magic Corner,” and four-bin recycling center. The oversized island with a 30” wide single basin sink makes prepping, cooking and cleanup for family meals and entertaining a breeze. The main bedroom includes a bright 4-piece ensuite bathroom, and two large closets (one walk-in) both with customizable storage. The second 3-piece bathroom is flooded with natural light. The other two bedrooms are transformable spaces with built-in cabinetry and space-saving Euro wall Queen beds. Transform the custom office and the multi purpose workroom into comfortable bedrooms in minutes. Outside, deer resistant plantings in the front yard, and private, fenced-in rear and side gardens and lawns offer year-round enjoyment. The property includes a garden shed, a glass wall-garden, and a 9-zone WiFi enabled irrigation system. Click on the ''house features'' link below for more details of this amazing home! (id:39198)
Property Details
Interior
Features
Main level Floor
Patio
26 x 12Bathroom
Bedroom
10 x 11Ensuite
Exterior
Parking
Garage spaces -
Garage type -
Total parking spaces 4
Property History
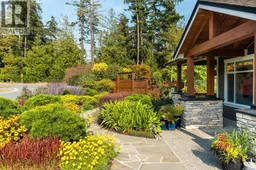 96
96
