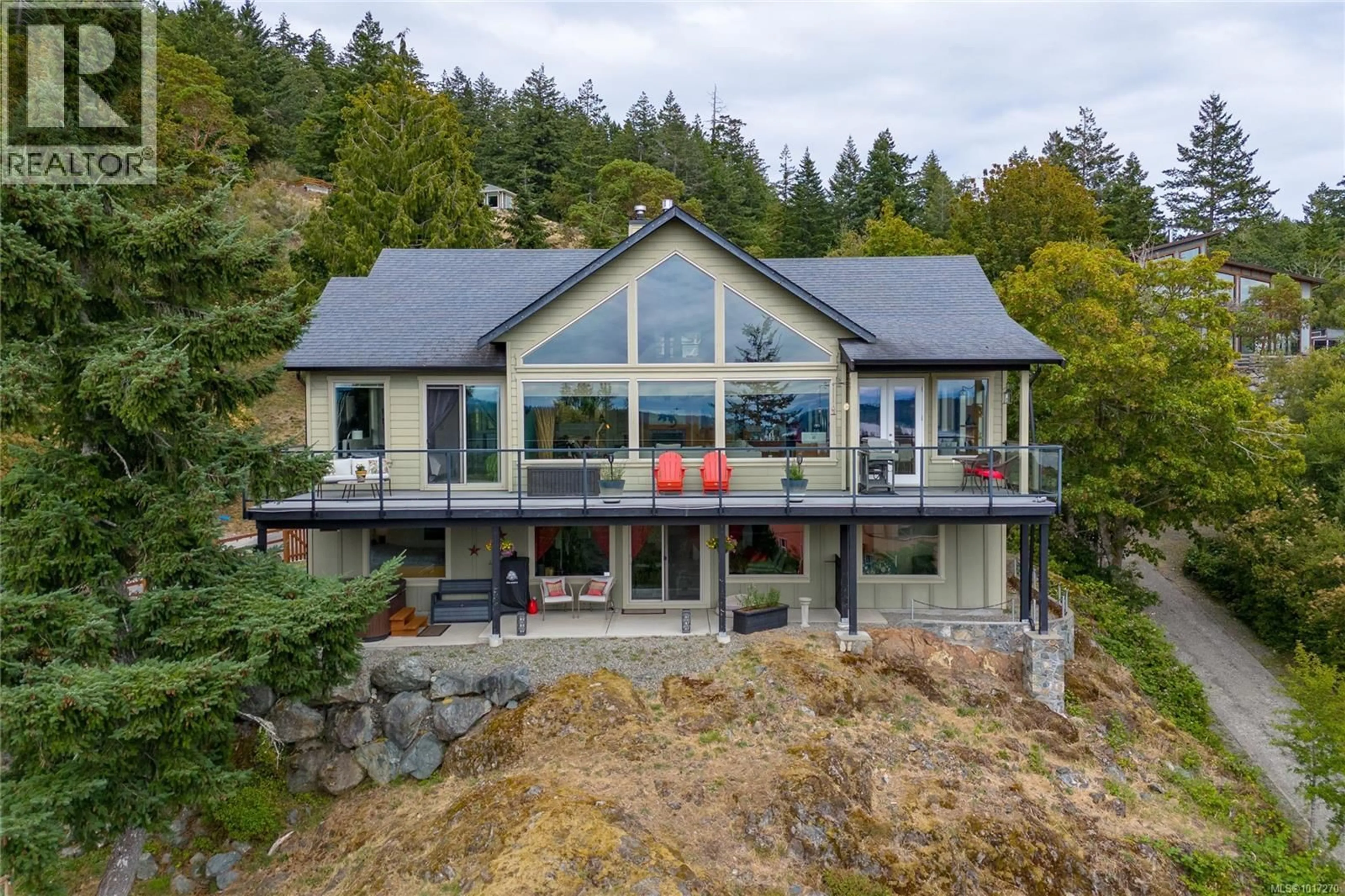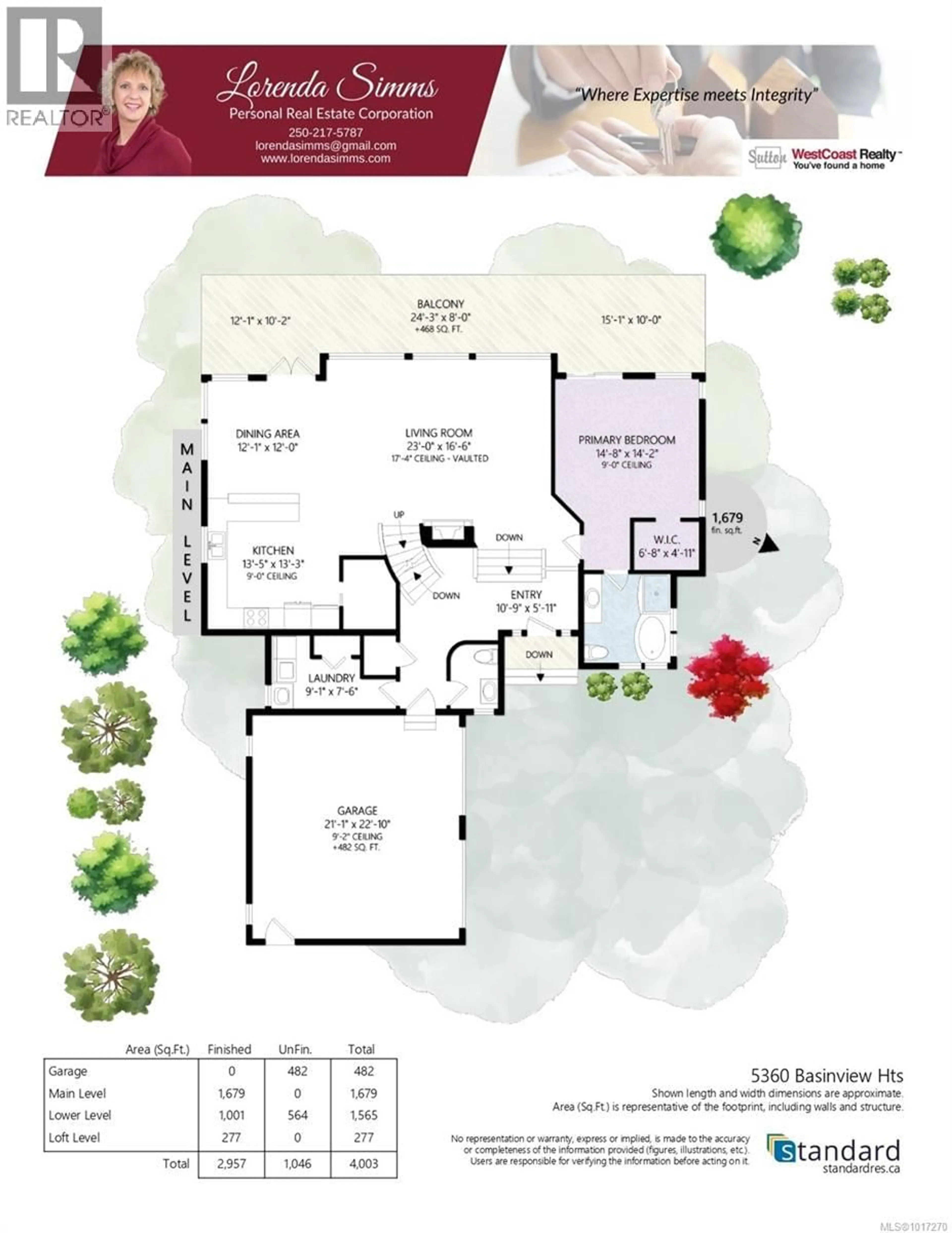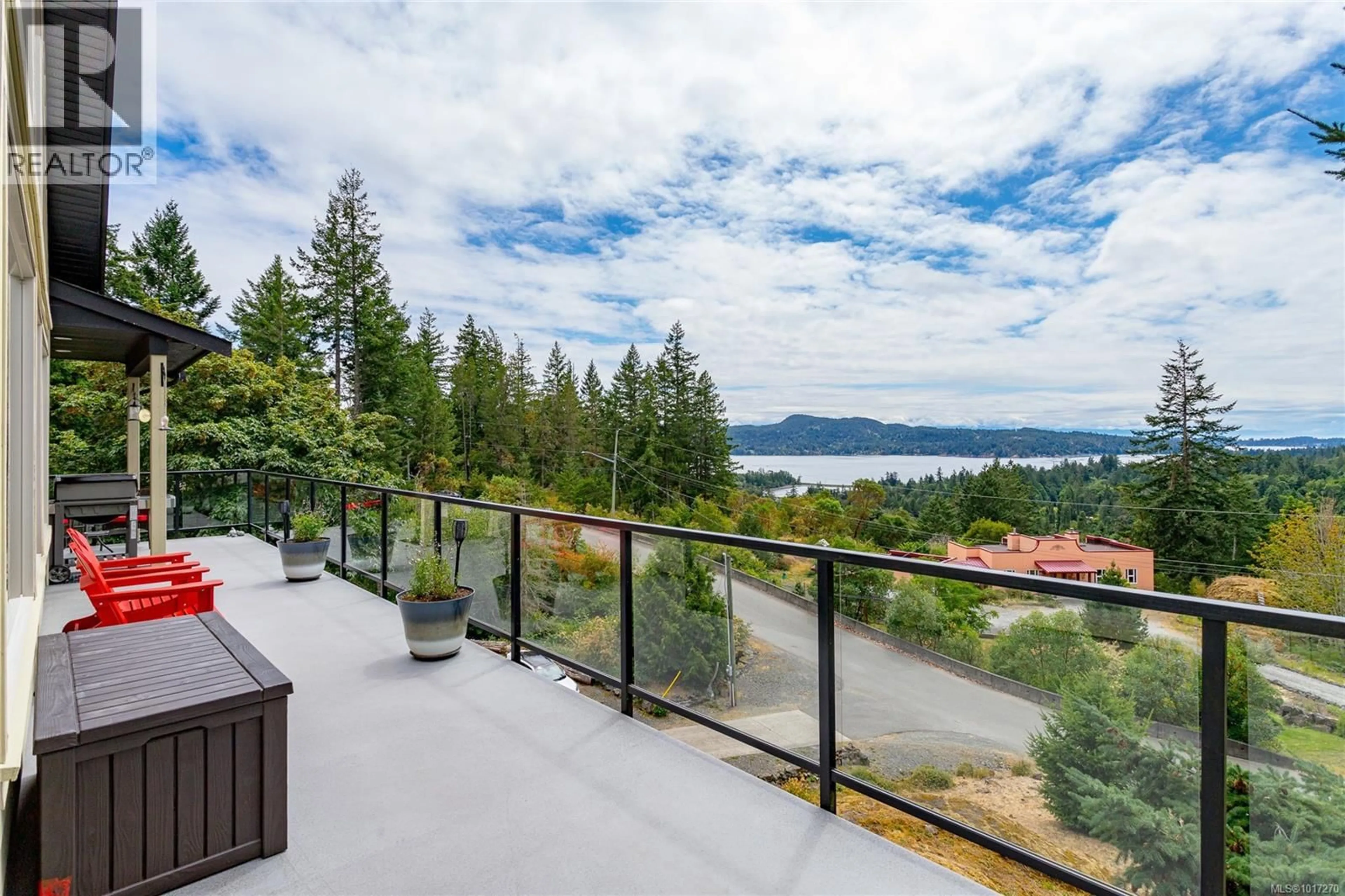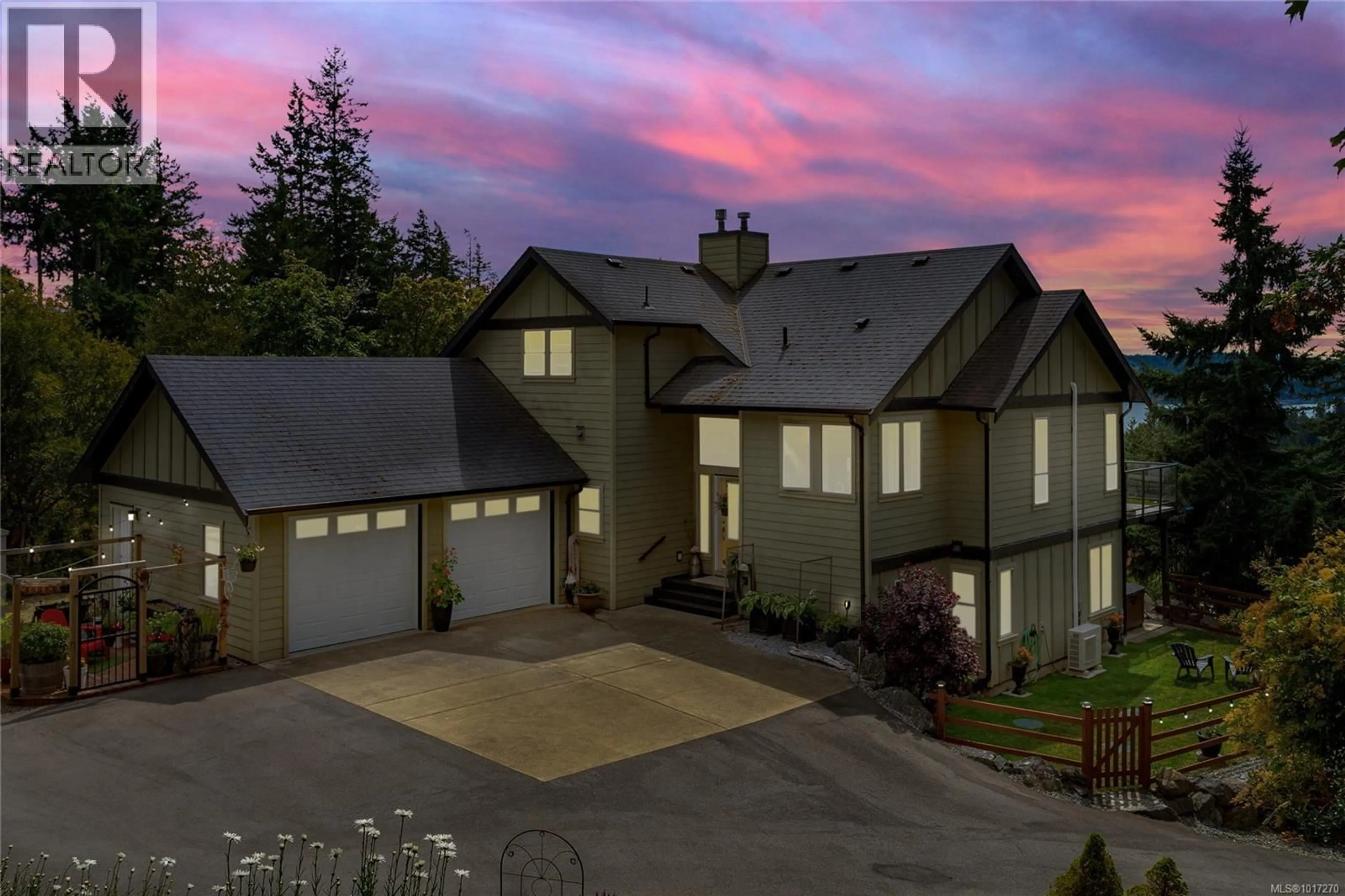5360 BASINVIEW HEIGHTS, Sooke, British Columbia V9Z1K4
Contact us about this property
Highlights
Estimated valueThis is the price Wahi expects this property to sell for.
The calculation is powered by our Instant Home Value Estimate, which uses current market and property price trends to estimate your home’s value with a 90% accuracy rate.Not available
Price/Sqft$364/sqft
Monthly cost
Open Calculator
Description
Welcome to Elegance with breathtaking ocean views! Amazing 3 bed, 3 bath retreat with nearly 3,000 sqft of stylish living. Do you enjoy cooking? Offering a chef-inspired kitchen with high-end appliances, ample counter space, pantry, & a coffee bar. Featuring vaulted ceilings & bright open living & dining areas with stunning picture windows. The open loft area is perfect for an office, studio, or reading nook. The primary suite is a true escape with spa-like amenities. Enjoy morning coffee or sunset views from multiple decks, unwind in the hot tub, or relax in the spacious family room below. Including a double garage, RV parking, heat pump, & 1 acre of landscaped tranquility. This home blends peace, luxury, and nature in perfect harmony. (id:39198)
Property Details
Interior
Features
Main level Floor
Bathroom
Kitchen
14 x 13Dining room
12 x 12Living room
23 x 17Exterior
Parking
Garage spaces -
Garage type -
Total parking spaces 6
Property History
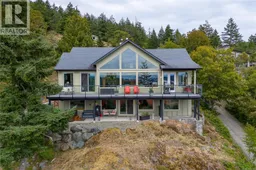 75
75
