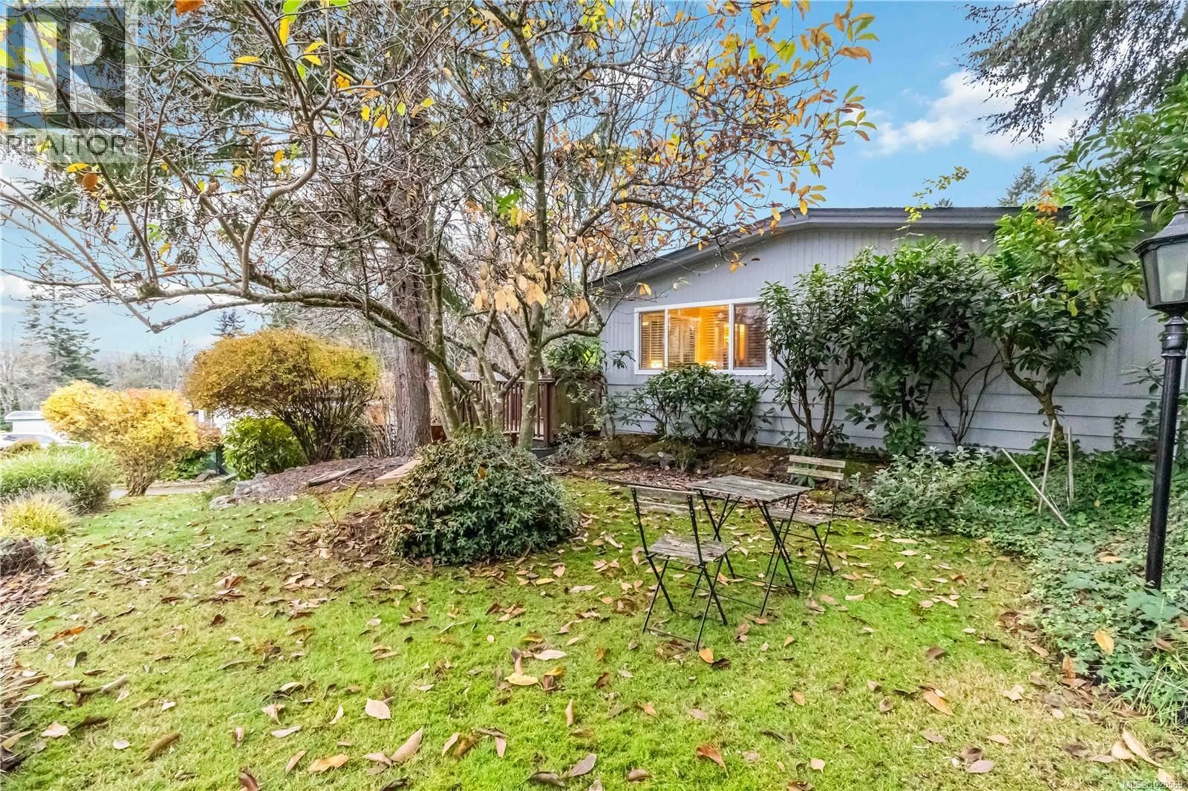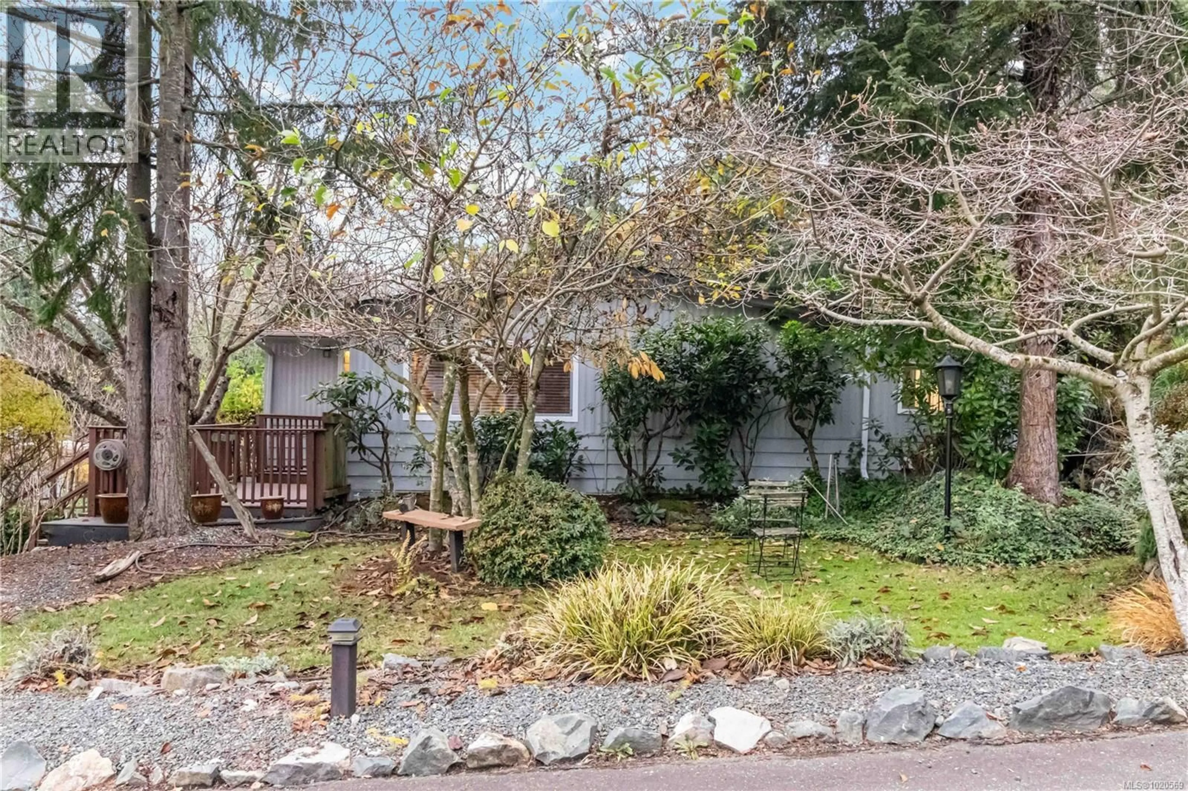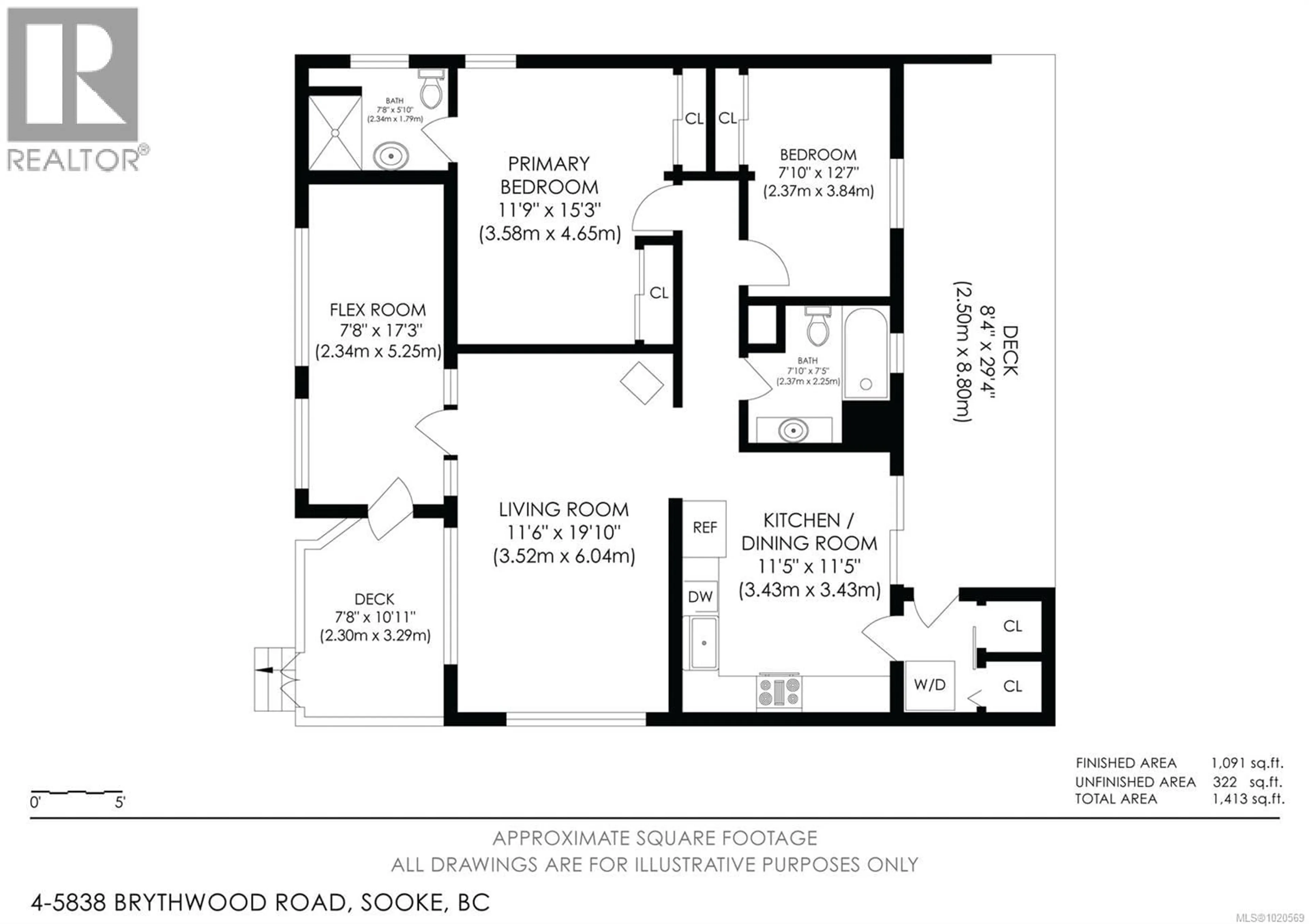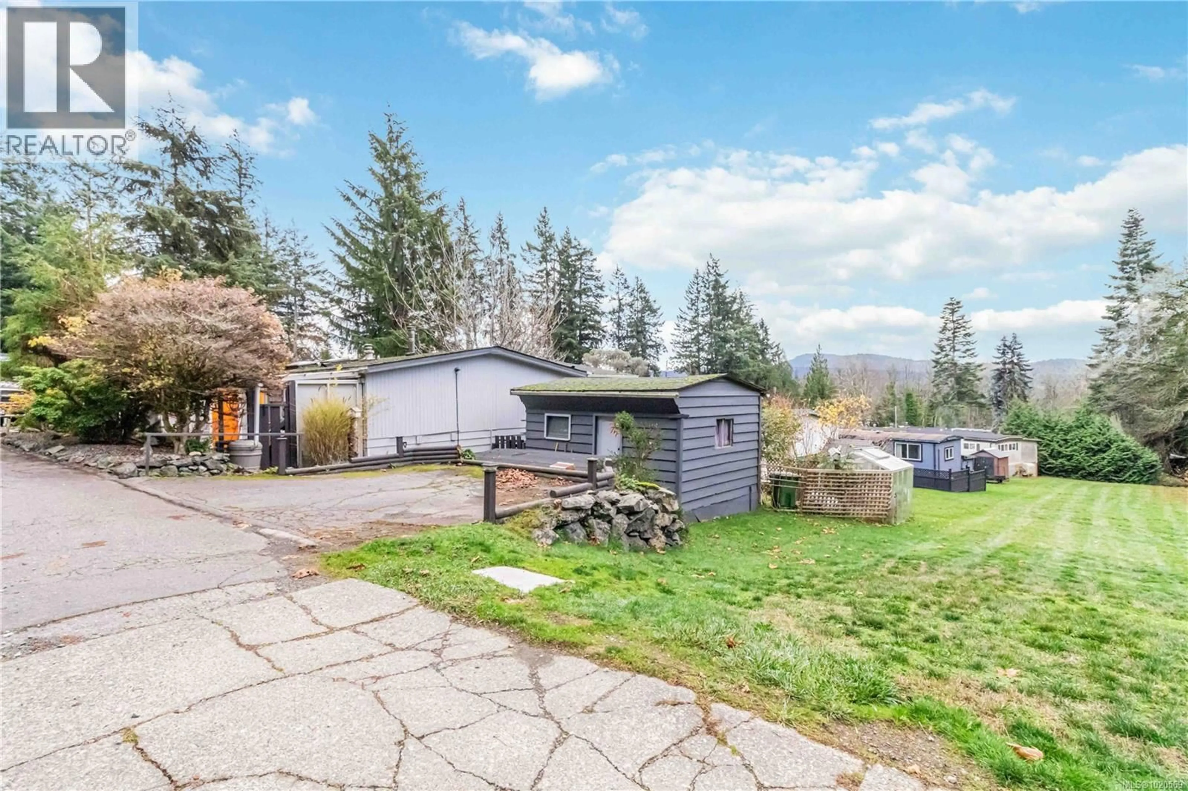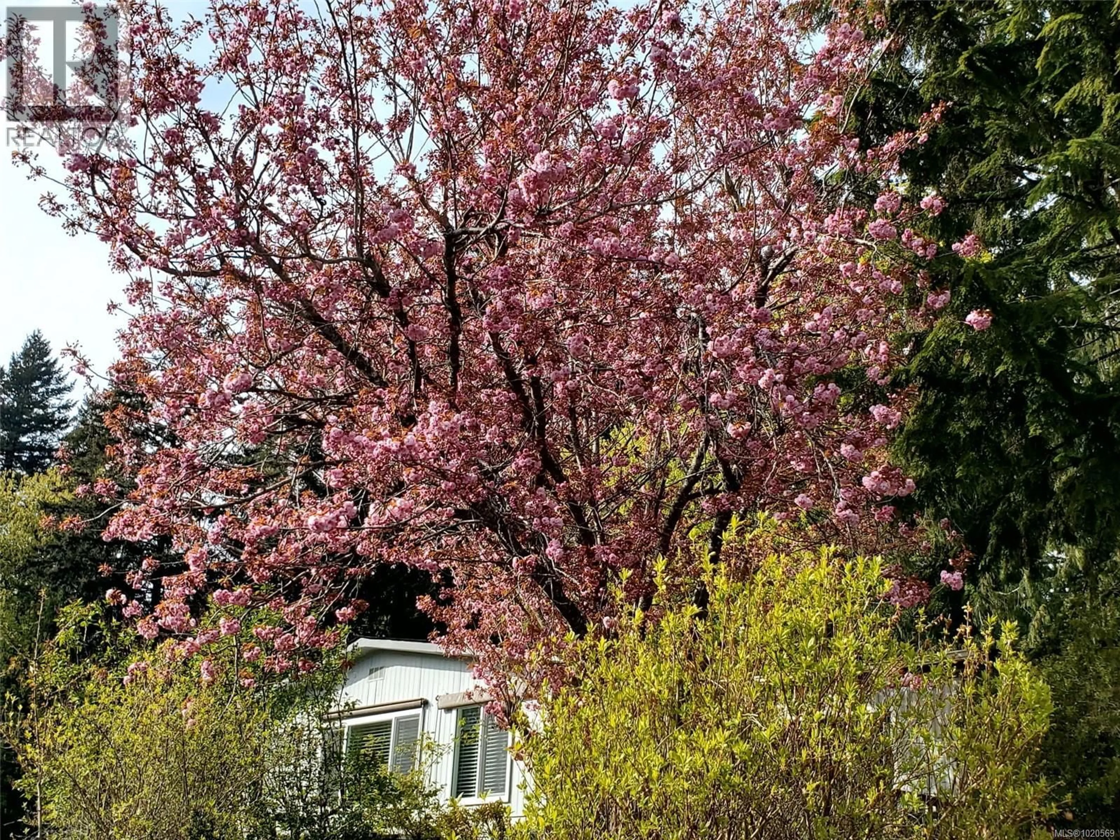4 - 5838 BLYTHWOOD ROAD, Sooke, British Columbia V9Z0G2
Contact us about this property
Highlights
Estimated valueThis is the price Wahi expects this property to sell for.
The calculation is powered by our Instant Home Value Estimate, which uses current market and property price trends to estimate your home’s value with a 90% accuracy rate.Not available
Price/Sqft$328/sqft
Monthly cost
Open Calculator
Description
This welcoming and updated 2 bed+den, 2-bath doublewide sits on a spacious, private lot in desirable Lannon Creek Park. The home has been refreshed with new laminate flooring and vibrant paint colours that bring personality to every room. It has a new heat pump keeping things comfortable year round and a wood stove providing for cozy winter evenings. The kitchen offers plenty of storage, a skylight and a slider to a private covered patio perfect for morning coffee and summer BBQs. The large primary bedroom features a lovely ensuite with a walk-in shower and heated floor. Enjoy the beautiful views from the versatile den, office or studio with its adjoining 2nd deck. Outside you will find mature landscaping, flowering trees and even space for veggie beds. A powered workshop offers great storage or hobby space. Parking is generous and the onsite compound provides storage for your RV or boat. All of this is set in a friendly adult community just steps from the Galloping Goose Trail on the Victoria side of Sooke. (id:39198)
Property Details
Interior
Features
Main level Floor
Den
17' x 8'Ensuite
6' x 8'Bedroom
8' x 13'Bathroom
7' x 8'Exterior
Parking
Garage spaces -
Garage type -
Total parking spaces 3
Property History
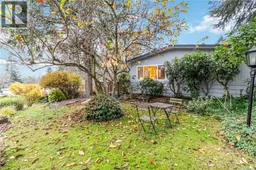 42
42
