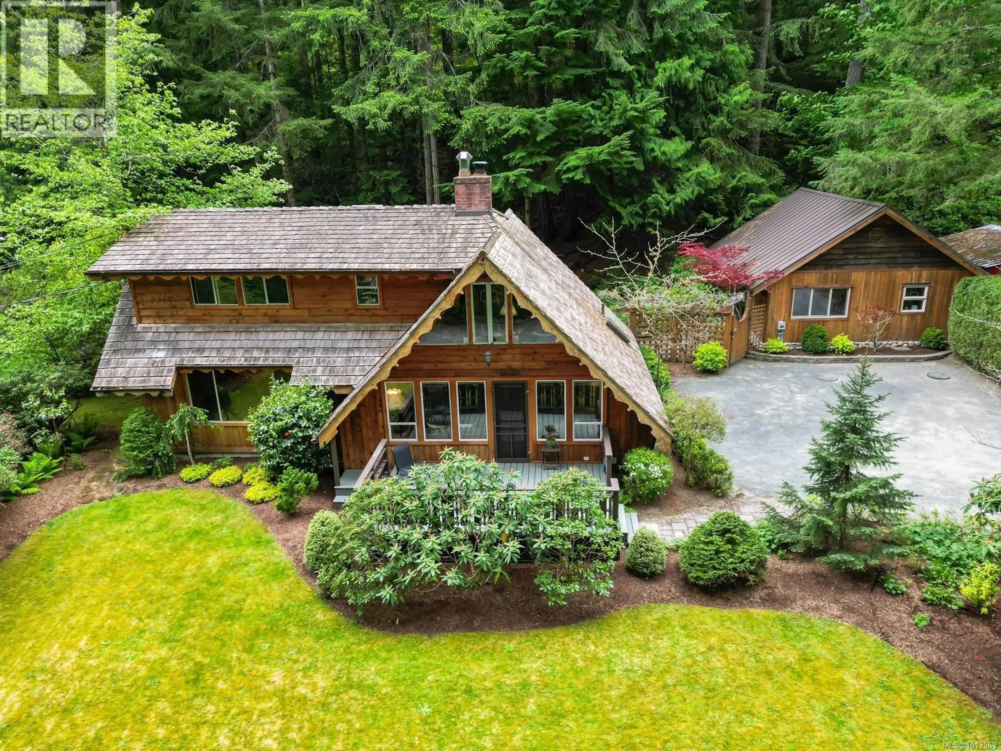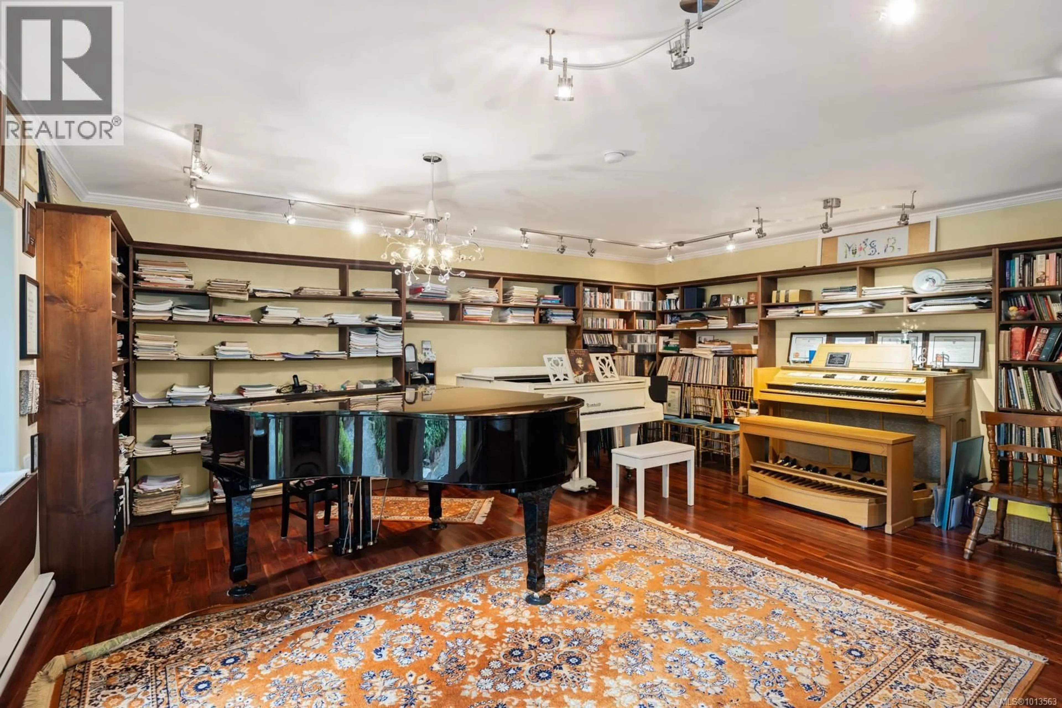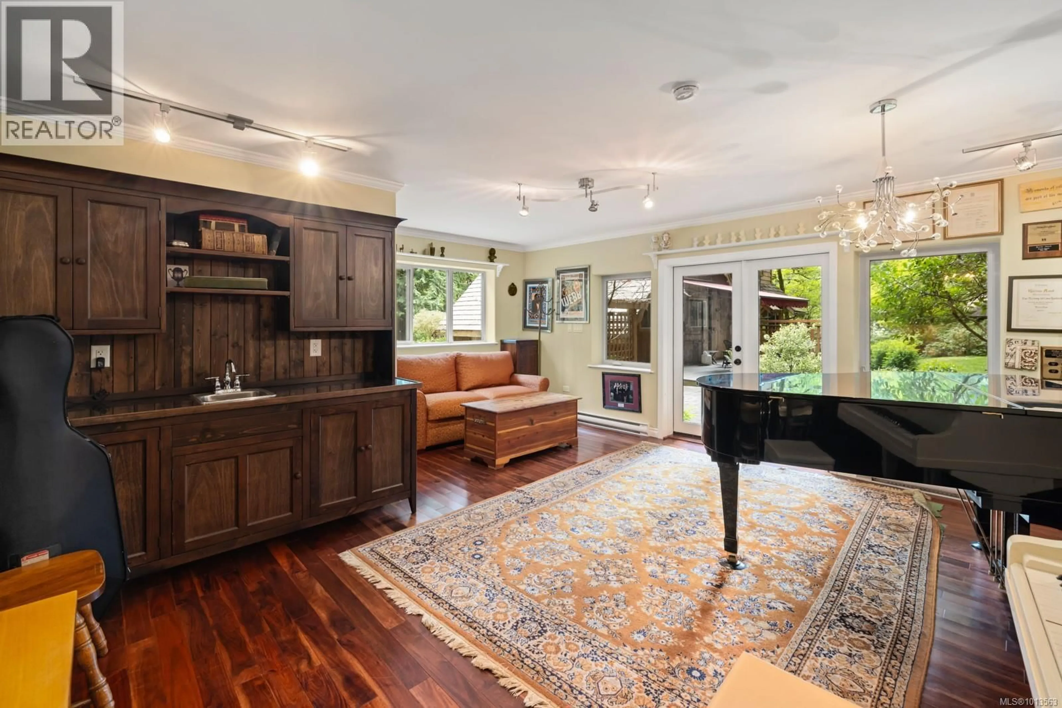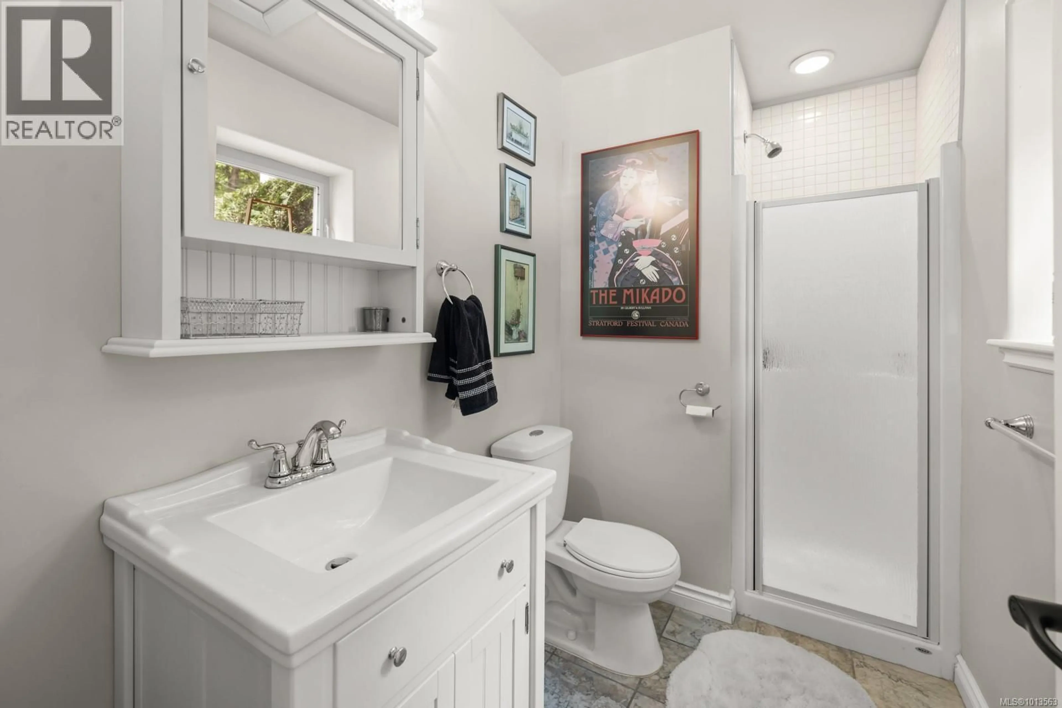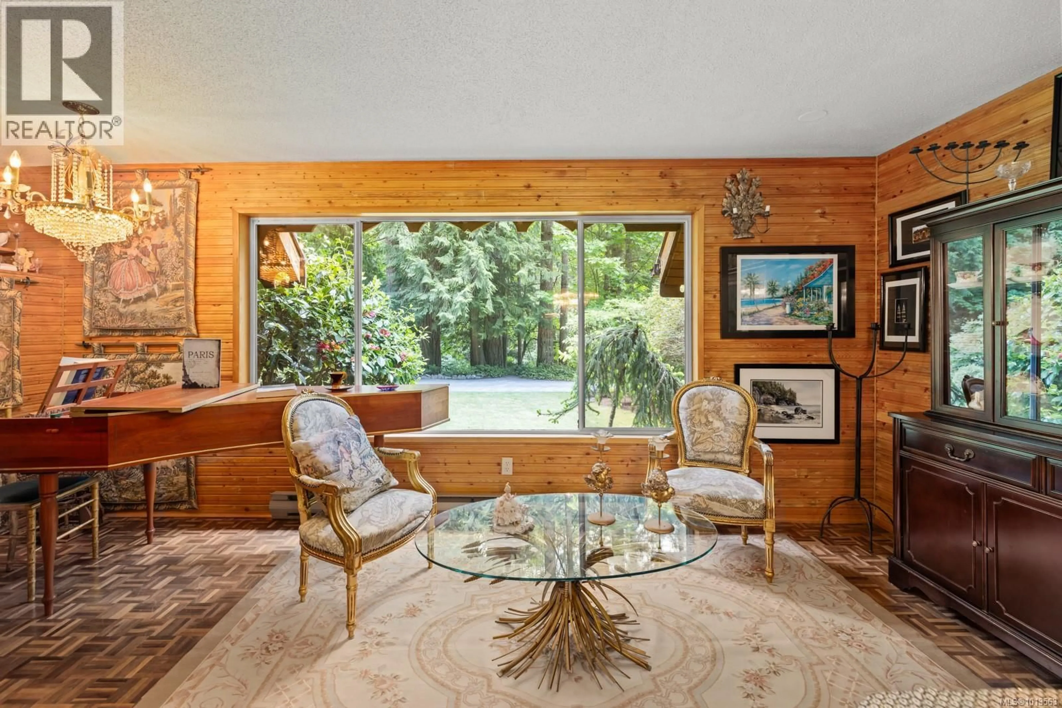3781 PHILLIPS ROAD, Sooke, British Columbia V9Z0Y3
Contact us about this property
Highlights
Estimated valueThis is the price Wahi expects this property to sell for.
The calculation is powered by our Instant Home Value Estimate, which uses current market and property price trends to estimate your home’s value with a 90% accuracy rate.Not available
Price/Sqft$399/sqft
Monthly cost
Open Calculator
Description
Riverfront sanctuary steps from the Sooke Potholes! This peaceful A-frame home offers 3 beds, 4 baths, and a private setting on the Sooke River. Updates include a kitchen with granite countertops, newer roofs, a large sunny deck, reinforced retaining wall at the river’s edge, and beautifully landscaped grounds with a newer septic field. Bonus: a 482 sq ft detached studio with full bathroom and plumbing in place for a suite—ideal for extended family, guests, a creative retreat, or potential income. Zoning allows vacation rentals, B&Bs, secondary suites, and home-based businesses. Watch the salmon run, listen to birdsong, and unwind beneath the stars. A rare west coast lifestyle tucked in nature’s playground, just minutes to trails, beaches, and all that Sooke has to offer. Contact Shane Cyr @ eXp Realty to book your private tour 250-893-9164 (id:39198)
Property Details
Interior
Features
Second level Floor
Bedroom
11'4 x 11'5Bedroom
7'0 x 11'5Primary Bedroom
16'11 x 14'3Bathroom
4'0 x 3'10Exterior
Parking
Garage spaces -
Garage type -
Total parking spaces 4
Property History
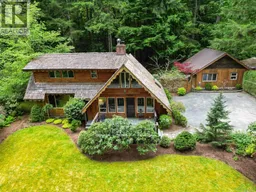 46
46
