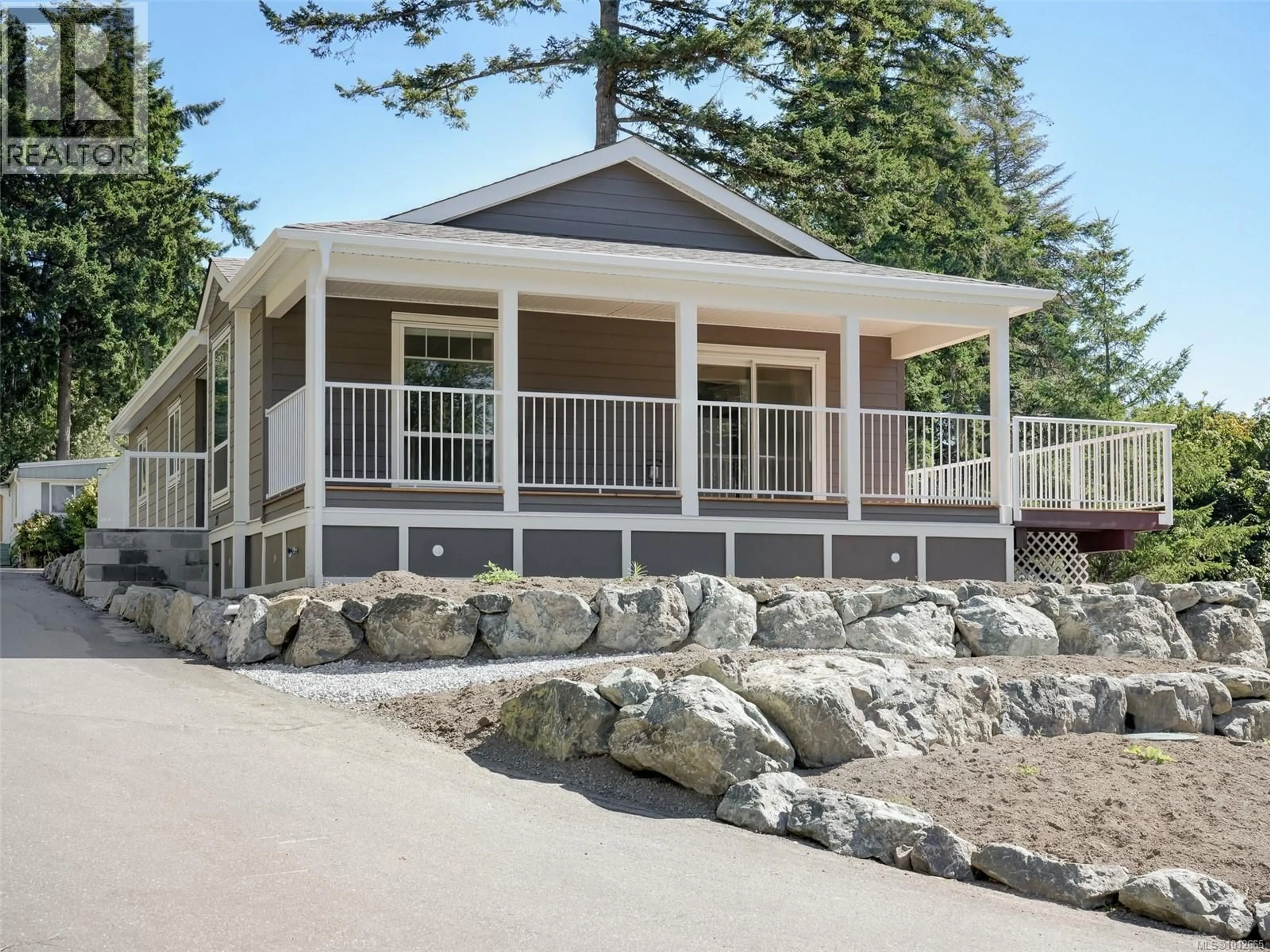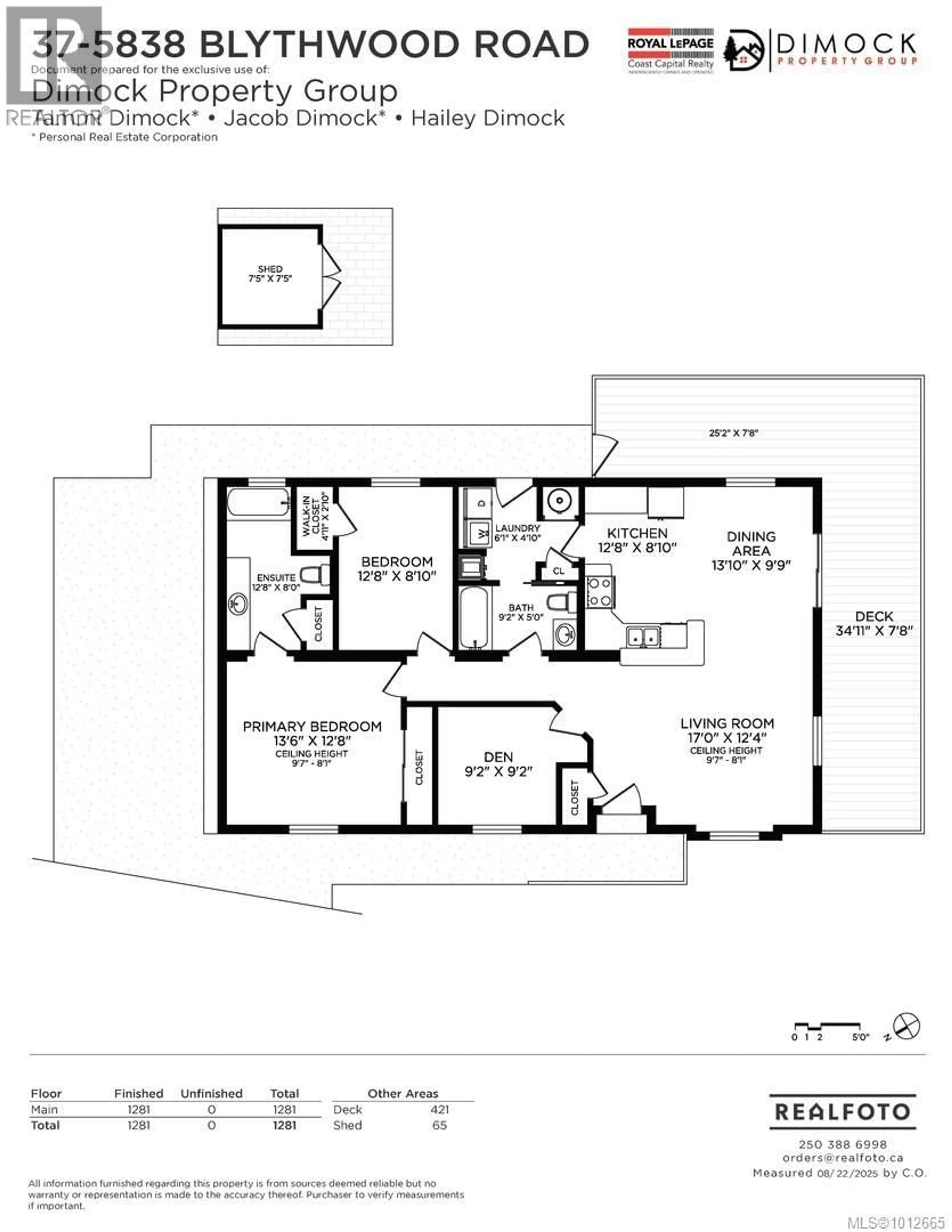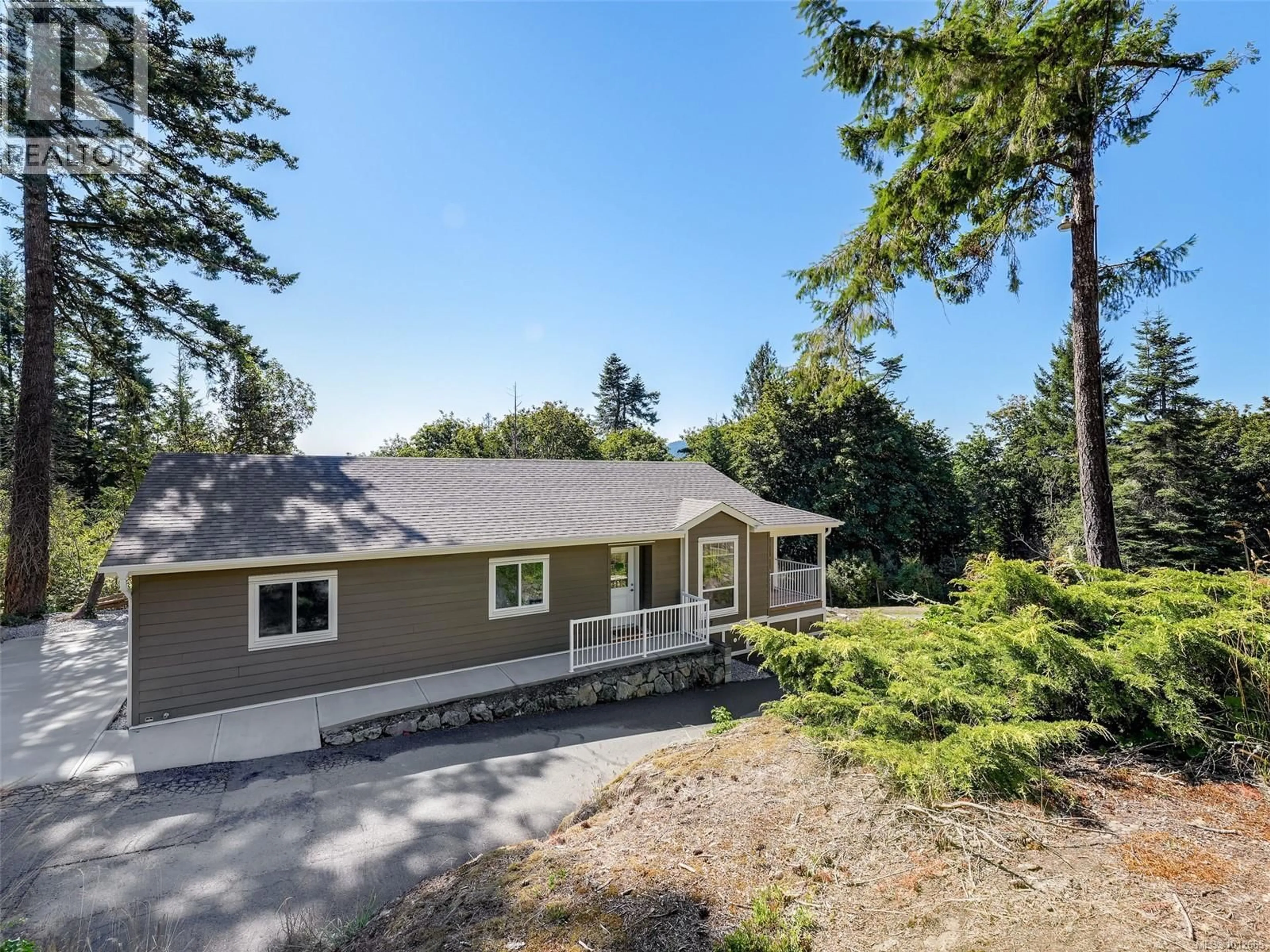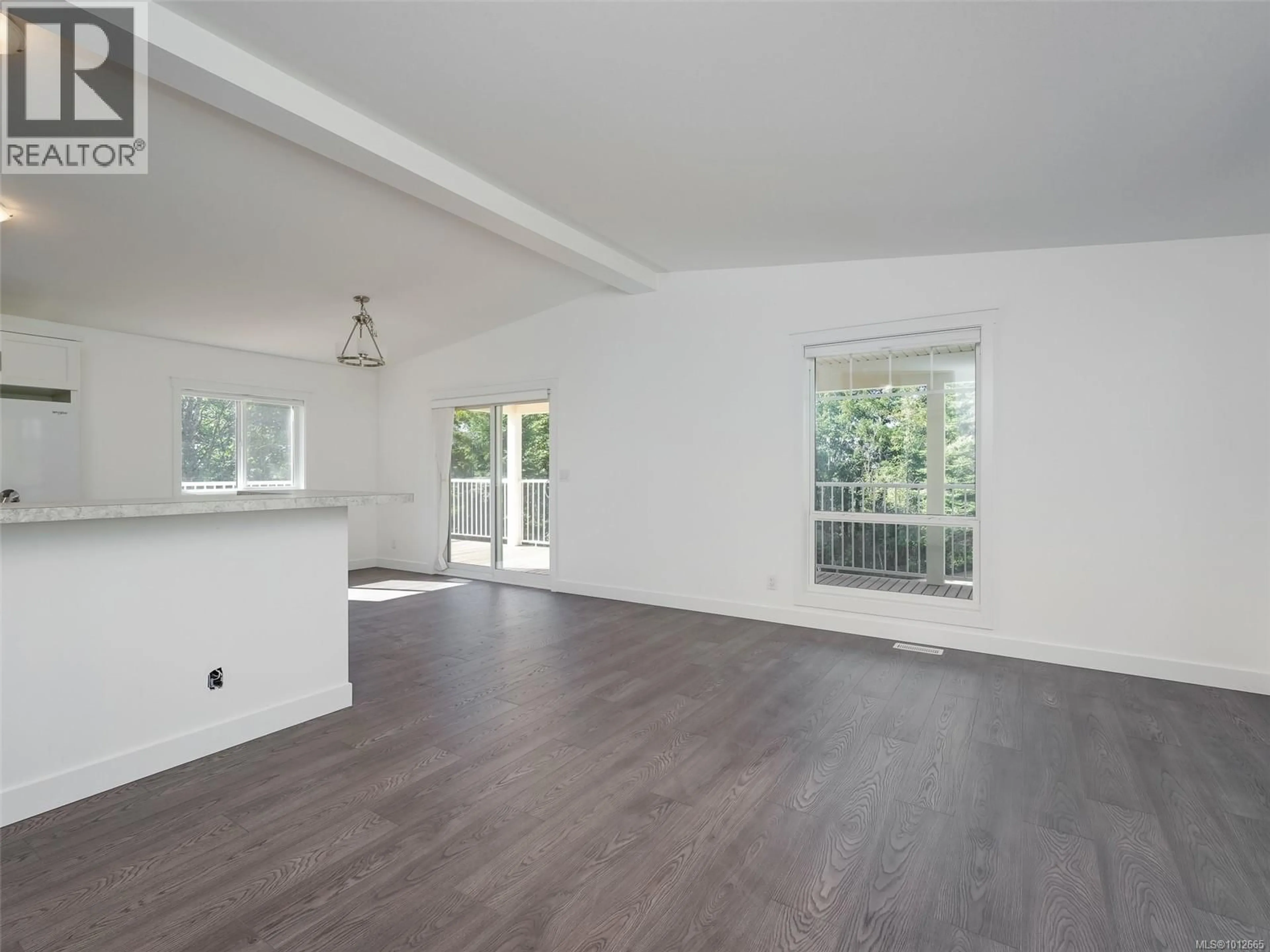37 - 5838 BLYTHWOOD ROAD, Sooke, British Columbia V9Z0G3
Contact us about this property
Highlights
Estimated valueThis is the price Wahi expects this property to sell for.
The calculation is powered by our Instant Home Value Estimate, which uses current market and property price trends to estimate your home’s value with a 90% accuracy rate.Not available
Price/Sqft$386/sqft
Monthly cost
Open Calculator
Description
BRAND NEW manufactured home ideally situated in desirable Lannon Creek Park! Nothing to do but move into this bright, modern & tastefully designed 2 bedroom, 2 bathroom, PLUS den unit! Home features nearly 1,300sf of living with open concept floorplan, 9.5' vaulted ceilings & wide-plank laminate floors. Main living area awash in natural light with plenty of oversize windows. Slider access to 400+sf of covered & uncovered sun drenched deck space! Shaker kitchen with bar seating, in-line dining area & spacious living room. Bonus den makes a great option for home office or hobby room. Carpeted primary suite of good size with closet & 4-pce ensuite. Second bedroom & 4-pce main bath. Designated laundry. Formal front entry way & 1 concrete parking stall. Brand new storage shed included, & landscaping to be completed! Located in Sunny Saseenoes, just steps to the Galloping Goose Trail & just a short drive to all amenities Sooke & West Shore offer. Don't miss this opportunity! Price PLUS GST. (id:39198)
Property Details
Interior
Features
Other Floor
Storage
7' x 7'Exterior
Parking
Garage spaces -
Garage type -
Total parking spaces 1
Property History
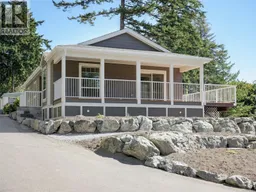 26
26
