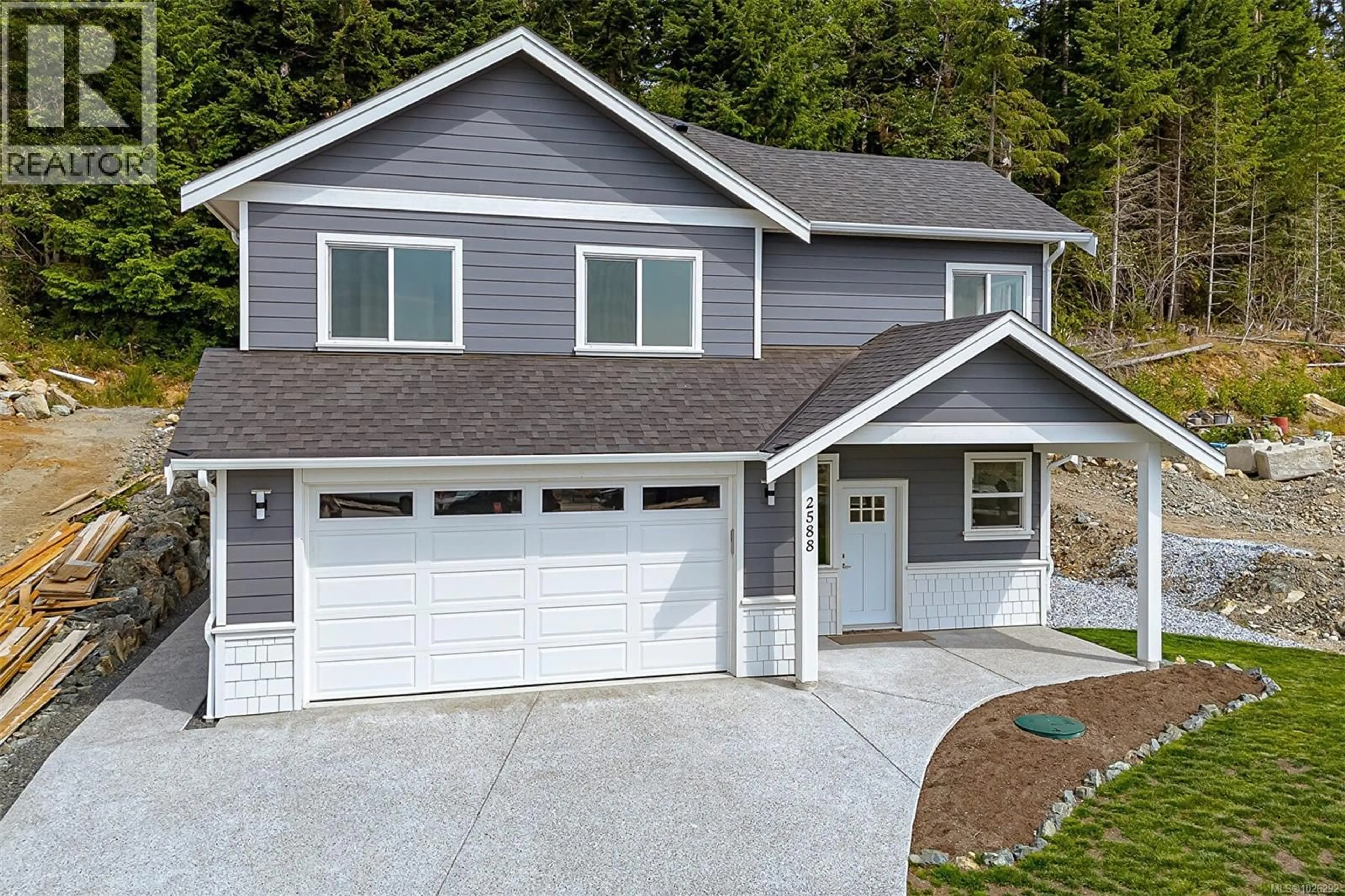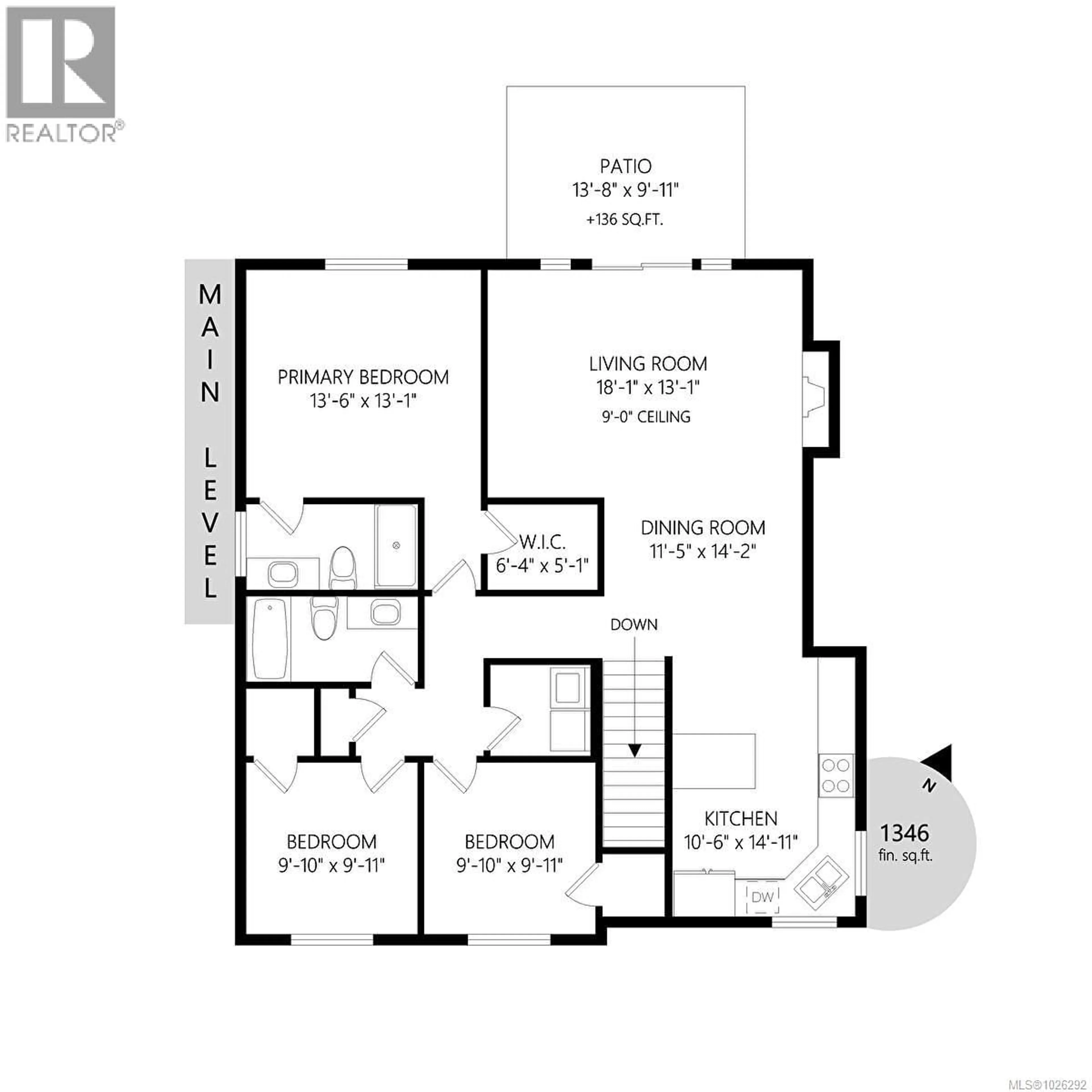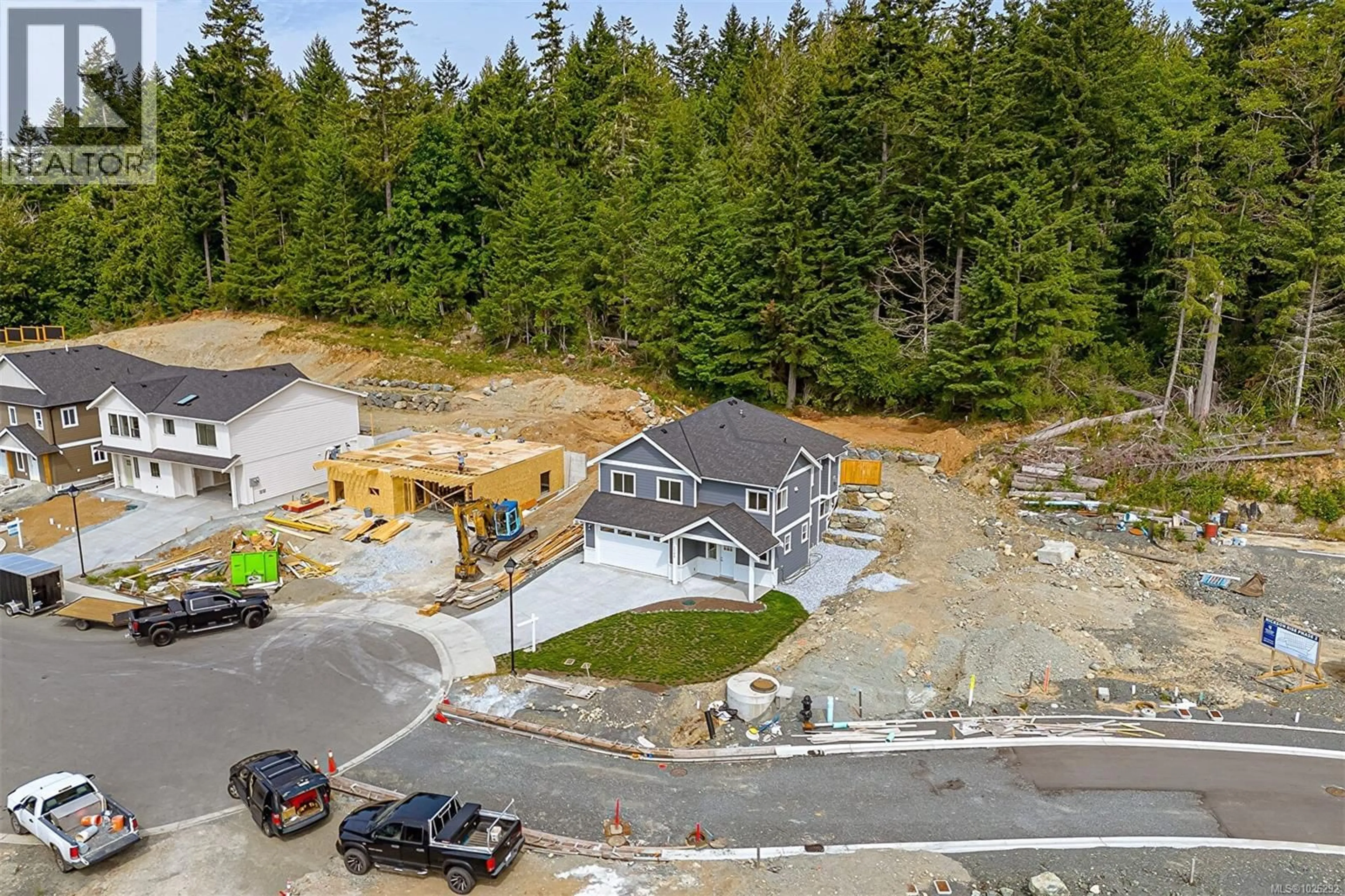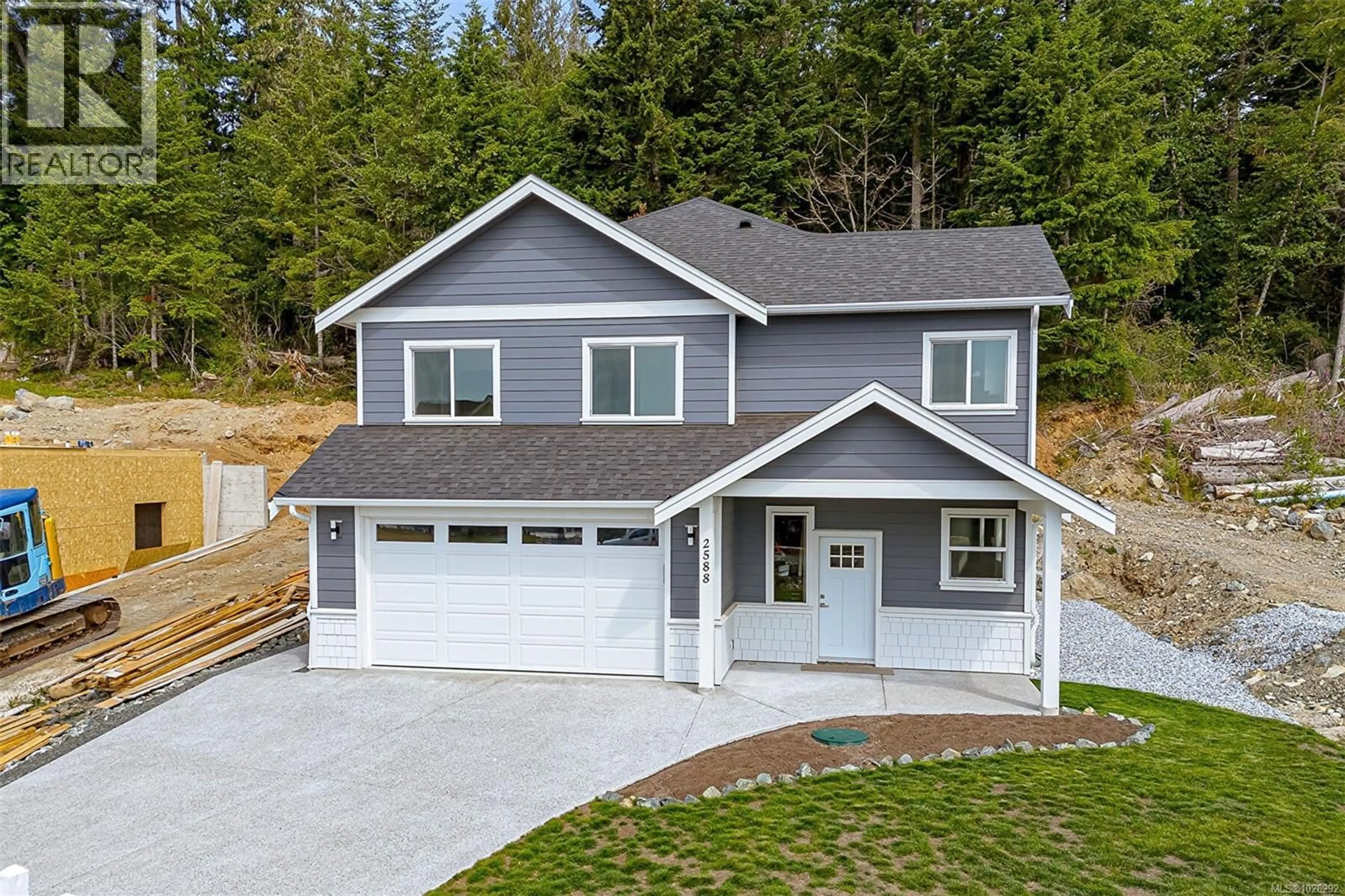2588 NICKSON WAY, Sooke, British Columbia V9Z1P8
Contact us about this property
Highlights
Estimated valueThis is the price Wahi expects this property to sell for.
The calculation is powered by our Instant Home Value Estimate, which uses current market and property price trends to estimate your home’s value with a 90% accuracy rate.Not available
Price/Sqft$376/sqft
Monthly cost
Open Calculator
Description
OPEN HOUSE SUN MAR 1ST 11-1PM. 4 homes to View. Immediate Possession! Brand New 6 bed, 3 bathroom, 2 storey home, with a bright legal ground level 2 bedroom Suite (own laundry). Home is located on a quiet cul de sac in an area of new homes in Sunriver Subdivision. Located on the Victoria Side of Sooke. The main floor which is upstairs walks out to a flat-level backyard that backs onto the Forest. Open kitchen with an island plus dining area with a southern exposure window and glimpses of Sooke Harbour, 3 beds, master has a walk-in closet and ensuite. Massive living room with Gas FP & lots of room for furniture and access to your sliding glass doors, back deck, & private yard. On the entrance level floor there is also a bedroom/den or office. The main house has a heat pump. Priced at 1,049,000 plus GST. *Remember-Important to Know. No Property Purchase Tax at 1,049 Mill+GST or less if your Principal Residence*** 3-4 homes will be open for viewings at open. (id:39198)
Property Details
Interior
Features
Main level Floor
Bathroom
Bedroom
10' x 10'Kitchen
15' x 11'Bedroom
10' x 10'Exterior
Parking
Garage spaces -
Garage type -
Total parking spaces 3
Property History
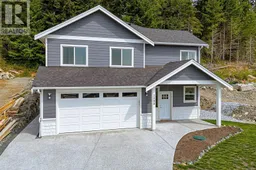 67
67
