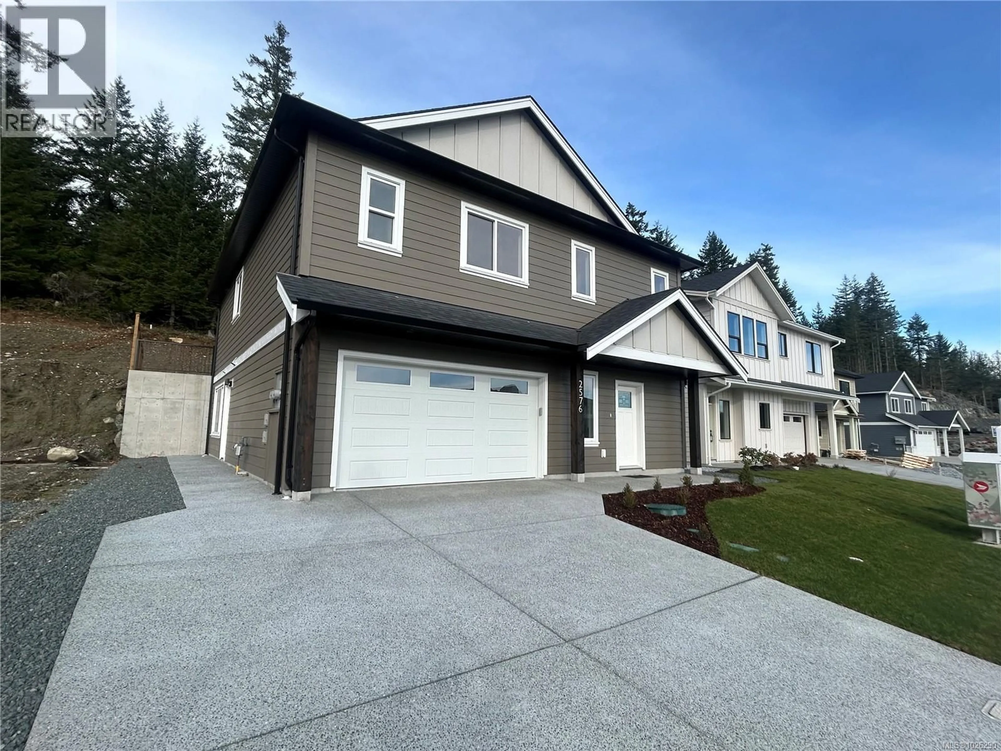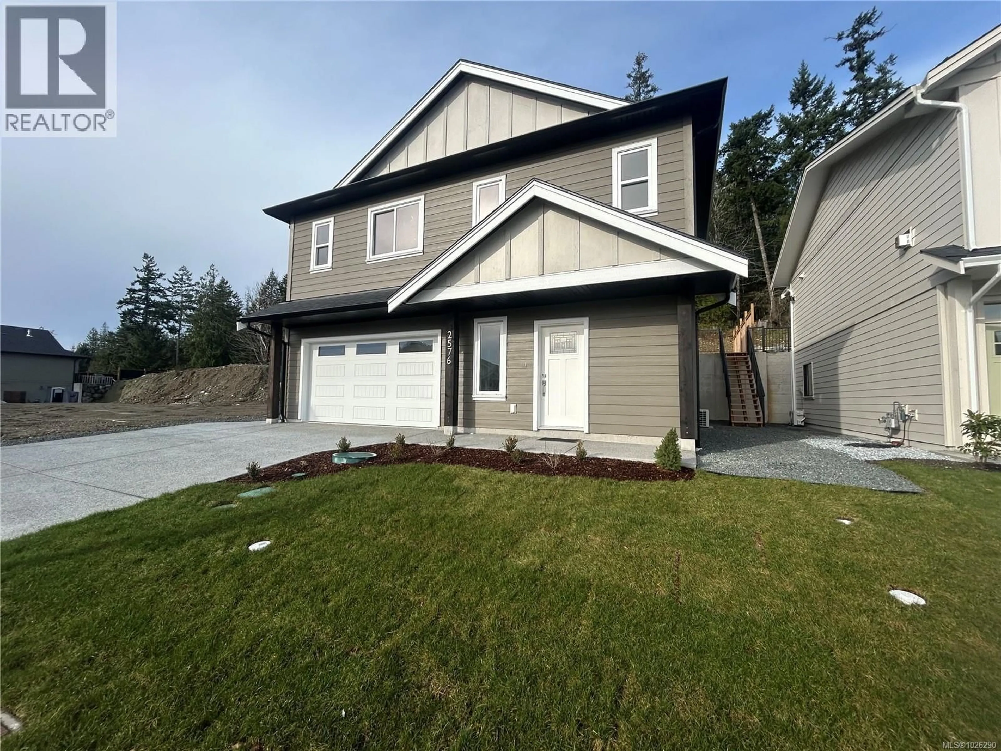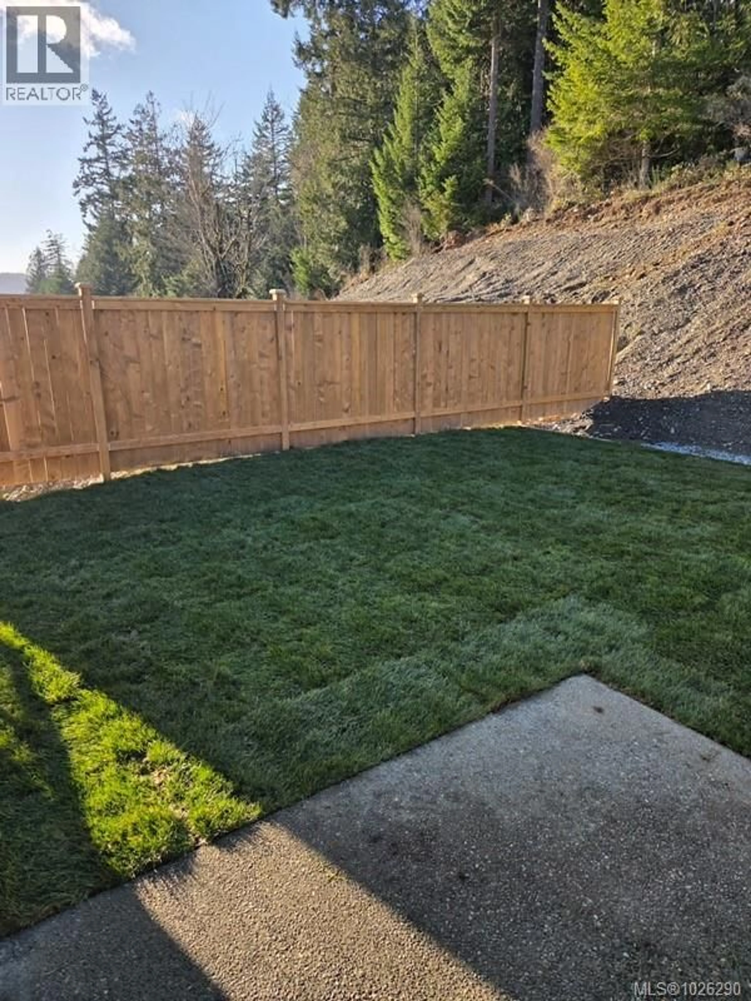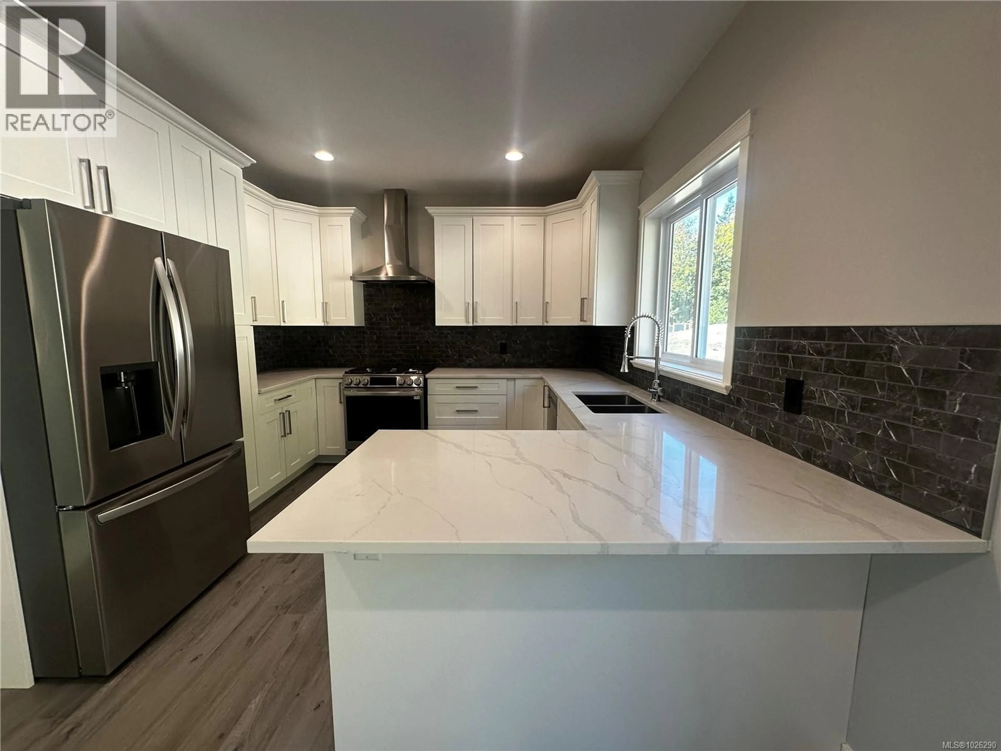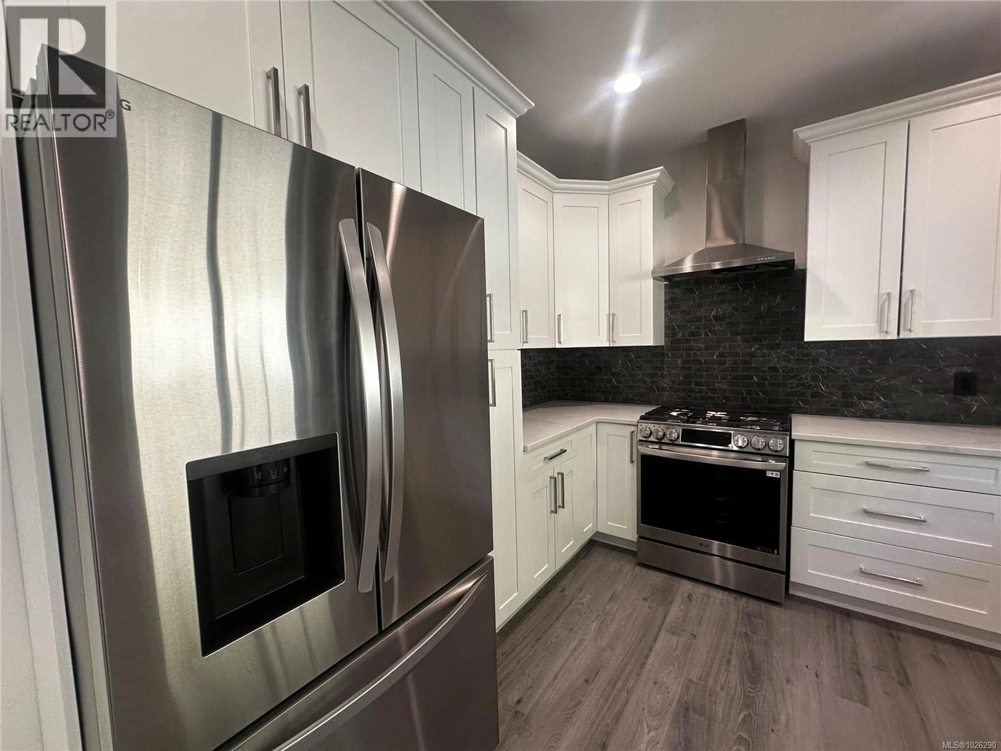2576 NICKSON WAY, Sooke, British Columbia V9Z1P8
Contact us about this property
Highlights
Estimated valueThis is the price Wahi expects this property to sell for.
The calculation is powered by our Instant Home Value Estimate, which uses current market and property price trends to estimate your home’s value with a 90% accuracy rate.Not available
Price/Sqft$351/sqft
Monthly cost
Open Calculator
Description
OPEN HOUSE SUN MAR 1ST 11-1PM. New Price! $969,900.00 Plus GST. Best deal under a million! Open Sun Feb 22nd 11-1 pm. Immediate Possession for this Brand new home, 6 bedrooms, 3 bathrooms home on Nickson Way with a 2-bedroom legal ground level suite, bring mom and dad, they will love the kitchen. Located in a new area on the Victoria Side of Sooke in Sun River Subdivision. Backyard backs onto an acreage. Be 4 houses to see at Open House, some with legal suites, 1 and 2 beds, and 1 rancher with walkout basement, New Sod in backyard. Backs onto greenbelt. Remember no Property Purchase Tax on Properties 1.1 mill and under if principal residence, even if you owned before, and if you haven’t owned a home in 4 calendar years, you could get a rebate on GST with new government incentives. (You pay GST on closing than apply for tax back ) (id:39198)
Property Details
Interior
Features
Main level Floor
Ensuite
Primary Bedroom
14' x 13'Bedroom
10' x 12'Bedroom
10' x 12'Exterior
Parking
Garage spaces -
Garage type -
Total parking spaces 3
Property History
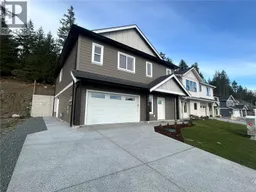 40
40
