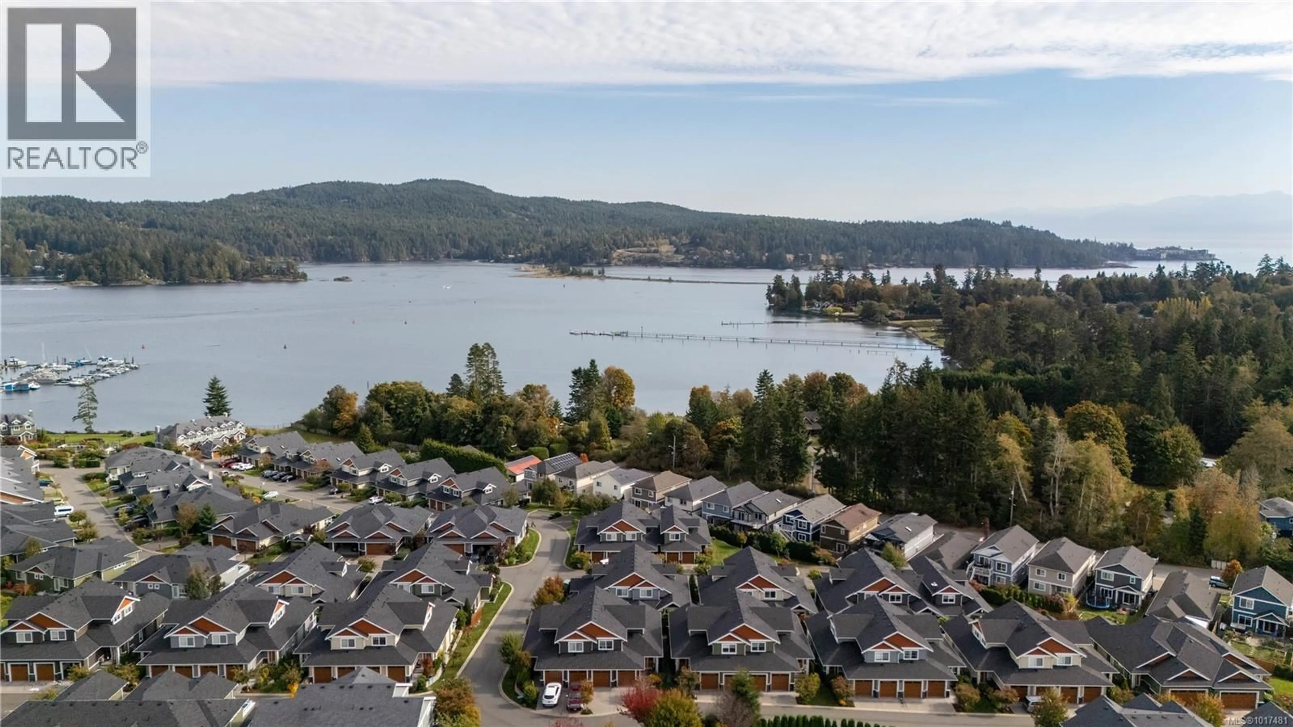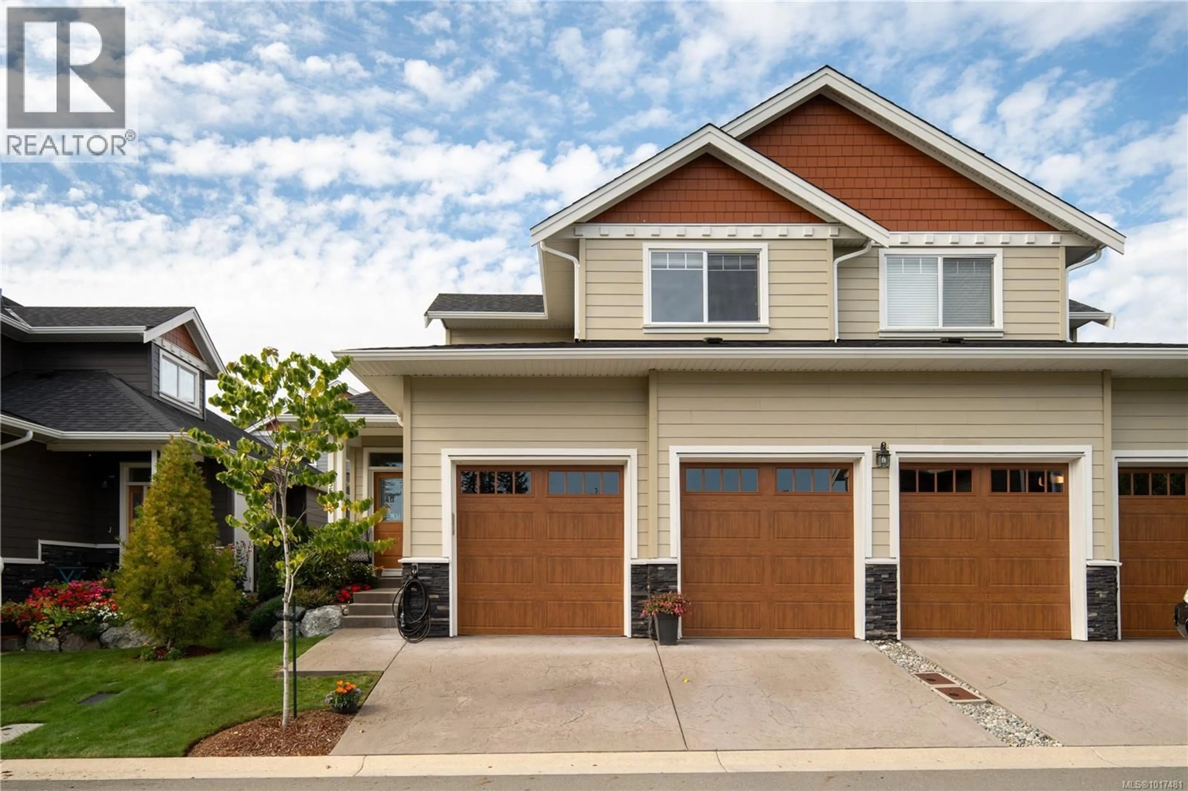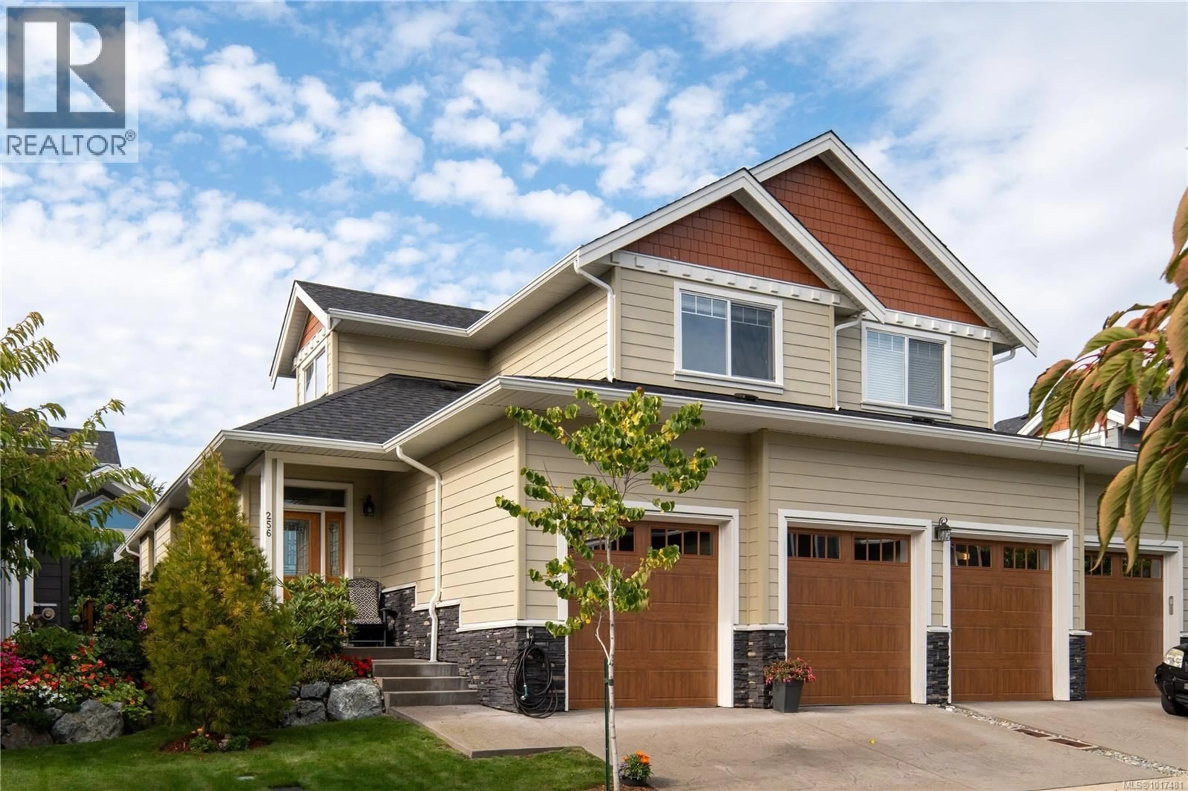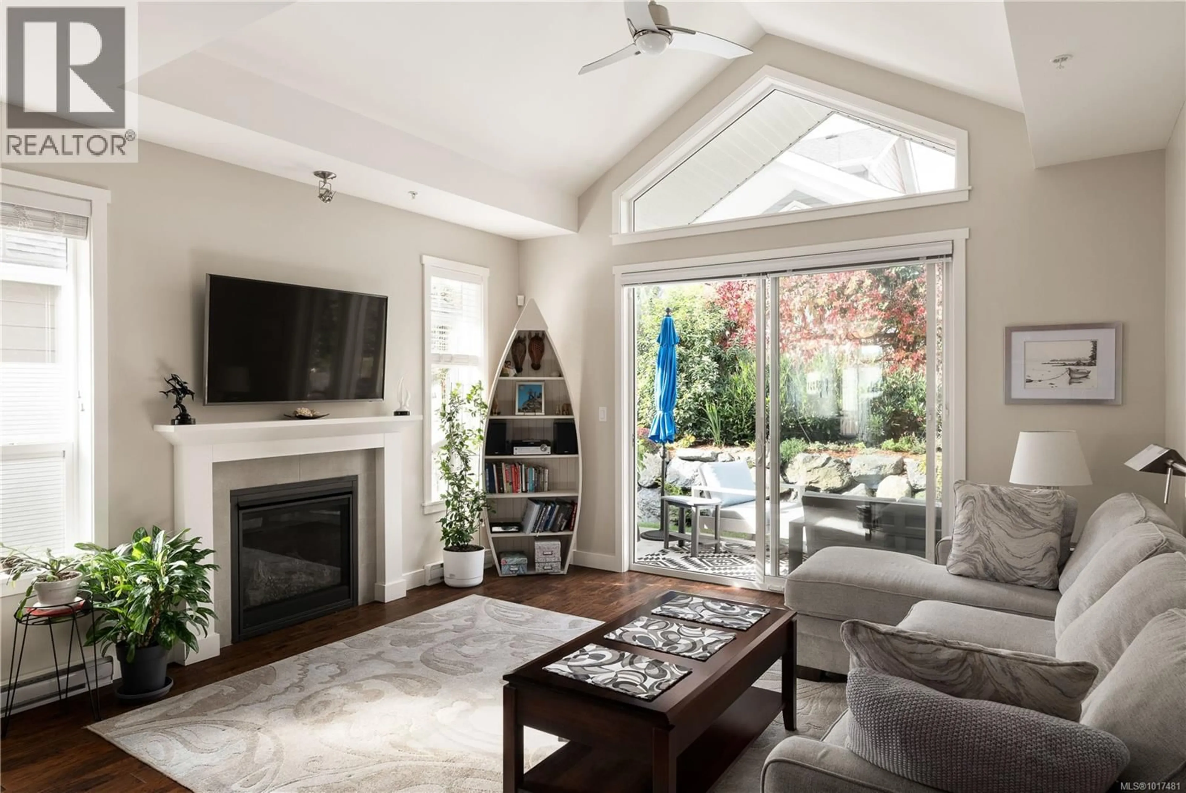256 - 6995 NORDIN ROAD, Sooke, British Columbia V9Z1L4
Contact us about this property
Highlights
Estimated valueThis is the price Wahi expects this property to sell for.
The calculation is powered by our Instant Home Value Estimate, which uses current market and property price trends to estimate your home’s value with a 90% accuracy rate.Not available
Price/Sqft$340/sqft
Monthly cost
Open Calculator
Description
Welcome to Heron View Villas, Vancouver Island’s premier oceanfront resort-style community where luxury meets lifestyle. Nestled at the end of a quiet cul-de-sac, this exceptional 3-bedroom, 3-bathroom end-unit townhouse offers an unparalleled coastal living experience with exceptional privacy and tranquility. As an end-unit, it benefits from having extra windows that flood the home with an abundance of natural light, creating a bright and airy atmosphere. The main living space is especially sunny thanks to its west-facing orientation. Step inside and discover the highly sought-after floor plan, thoughtfully designed for effortless main-level living. The heart of the home is the open-concept living space, where the kitchen flows seamlessly into the dining area and living room. The kitchen features timeless wood cabinetry, sleek quartz countertops, a functional island, and premium stainless steel appliances including an induction range and built-in microwave. The living room is the inviting centerpiece of the home, featuring a vaulted ceiling and a cozy gas fireplace, while sliding doors lead to your private, west-facing patio and backyard. The spacious primary bedroom is conveniently located on the main floor, complete with a walk-through closet and a serene ensuite. A powder room and laundry room round out the main level. Upstairs, two generous bedrooms and a full bathroom provide ample space for family, guests, or a home office. This immaculately maintained home also features incredible storage solutions. The two-car garage features overheight 12-foot ceilings, while a massive, easy-access crawl space extends under the entire main floor, perfect for all your storage needs. At your doorstep, indulge in resort-style amenities: an outdoor pool, indoor hot tub, sauna, gym, and tennis court. For boating enthusiasts, Sooke Harbour Marina is next door, offering access to world-class fishing and marine adventures. This is more than a home, it’s a sanctuary by the sea. (id:39198)
Property Details
Interior
Features
Main level Floor
Entrance
11'0 x 5'2Dining room
8'0 x 8'8Kitchen
8'10 x 10'9Living room
14'7 x 14'7Exterior
Parking
Garage spaces -
Garage type -
Total parking spaces 4
Condo Details
Inclusions
Property History
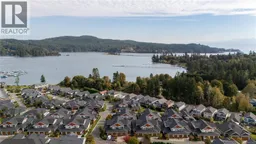 48
48
