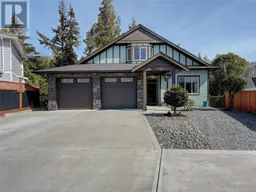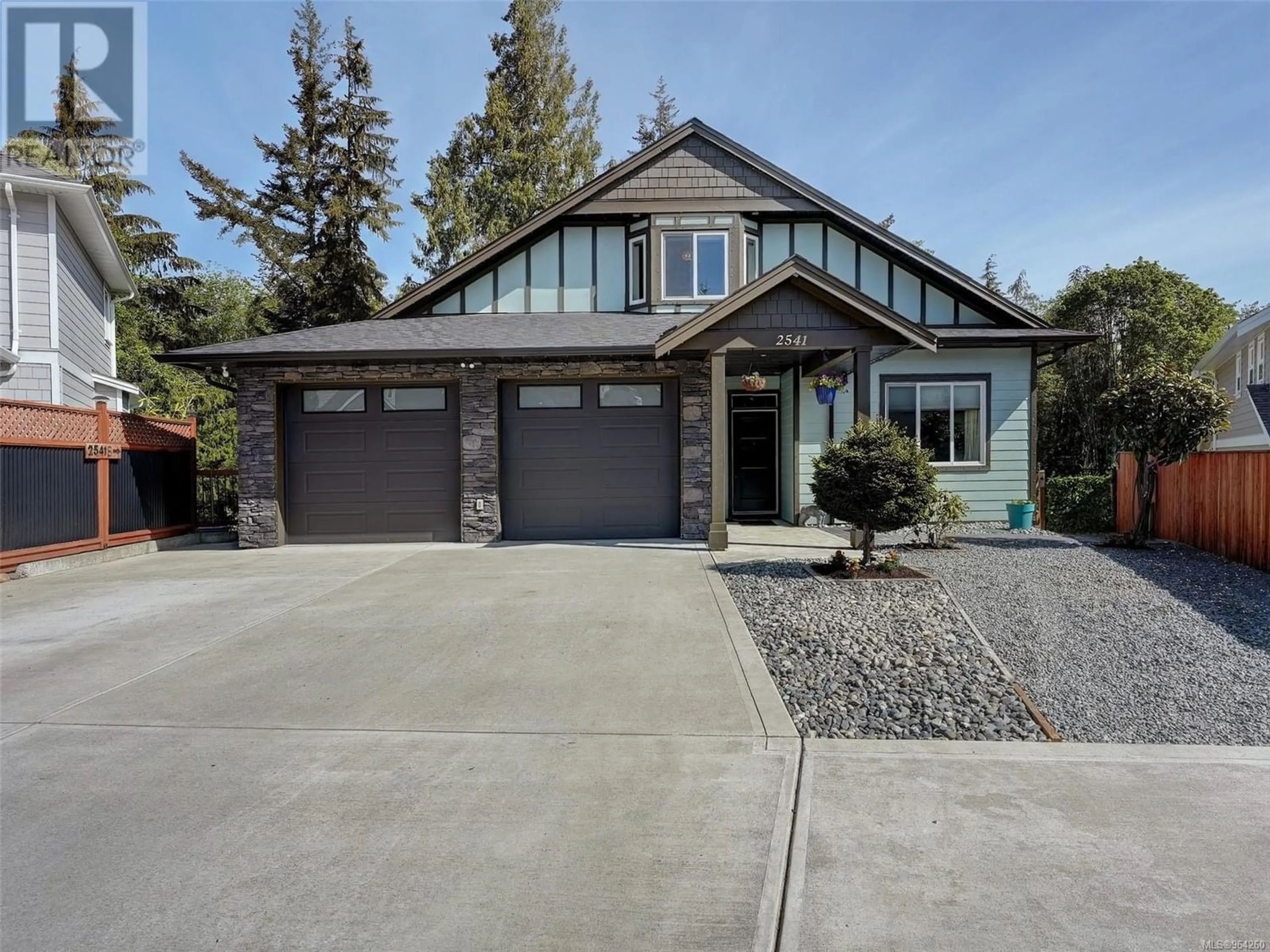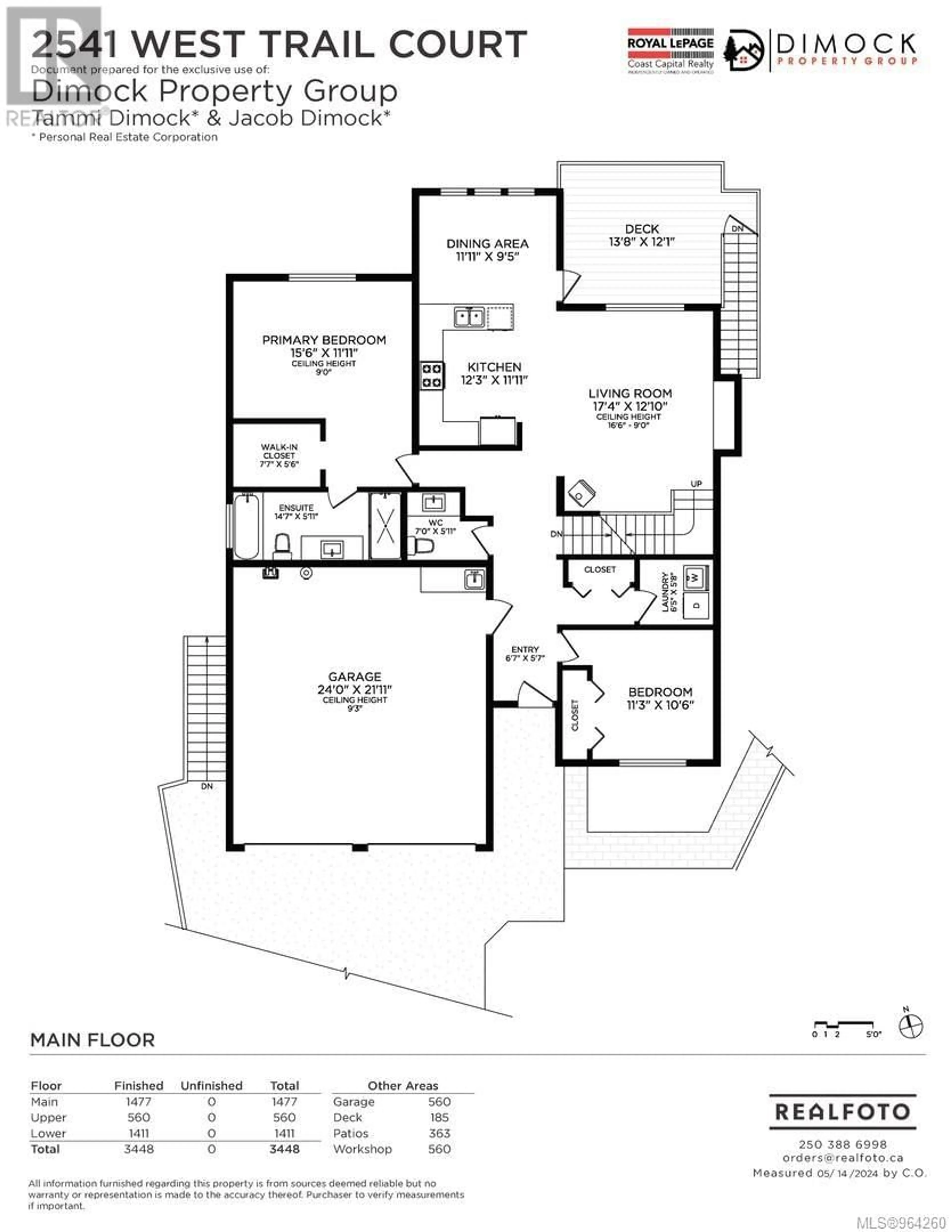2541 West Trail Crt, Sooke, British Columbia V9Z1P3
Contact us about this property
Highlights
Estimated ValueThis is the price Wahi expects this property to sell for.
The calculation is powered by our Instant Home Value Estimate, which uses current market and property price trends to estimate your home’s value with a 90% accuracy rate.Not available
Price/Sqft$262/sqft
Days On Market15 days
Est. Mortgage$5,153/mth
Tax Amount ()-
Description
Highly Coveted West Ridge Trails CUSTOM! Built in 2020, this contemporary custom home features over 3,400sf of sleek & modern living space INCLUDING a 2BR/1BA lower level suite PLUS a dbl garage AND a full 560sf concrete enclosed workshop! This one has it all! Ground level main features open-concept floorplan w/over-height & vaulted ceilings. Gourmet kitchen w/gas range & in-line dining area w/access to covered deck w/2xBBQ box, VIEWS & immaculate lawn space. Sprawling living room w/stand alone gas FP & media nook. Stunning primary w/expansive 4-pce ensuite & dreamlike walk-in shower w/dual rain heads. Full laundry, dbl garage & 2nd BR complete the main. Up, find 2 addtl BR & 4-pce main bath! Down, find bonus rec-room, perfect for home gym or media. The legal, walk-out basement suite w/separate everything is vacant & ready to rent! The fully serviced concrete workshop is the at-home hobbyist's dream! Fully fenced yard wired for hot-tub backs onto parkland & mature greenery. This is it! (id:39198)
Property Details
Interior
Features
Additional Accommodation Floor
Bathroom
Bedroom
15' x 13'Kitchen
9' x 8'Dining room
12' x 8'Exterior
Parking
Garage spaces 3
Garage type -
Other parking spaces 0
Total parking spaces 3
Property History
 44
44

