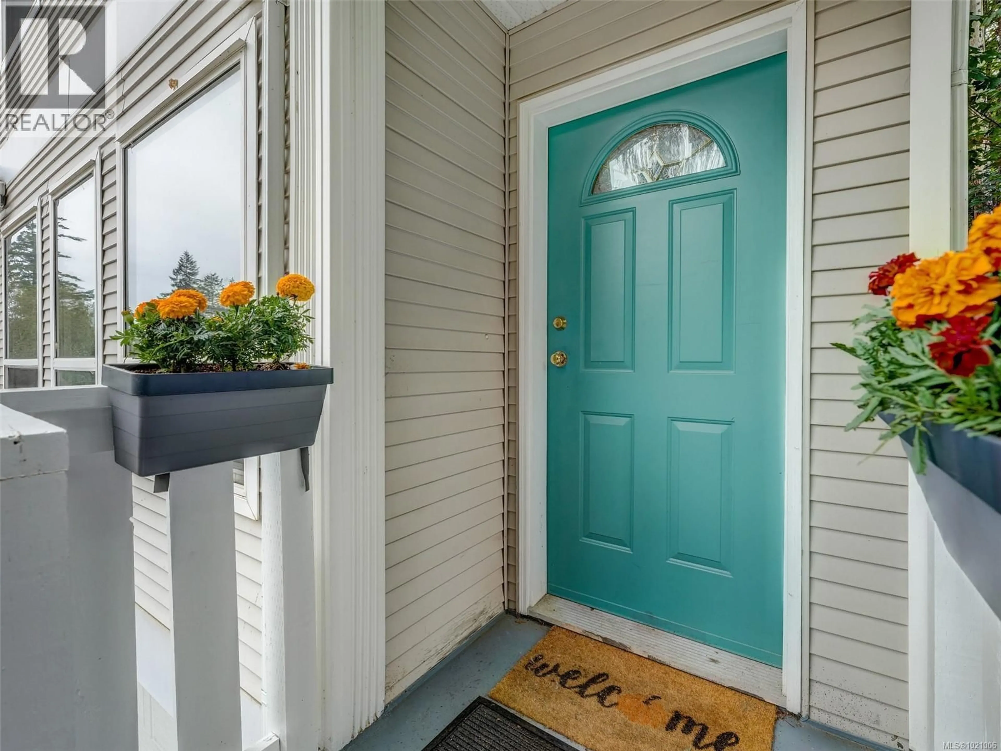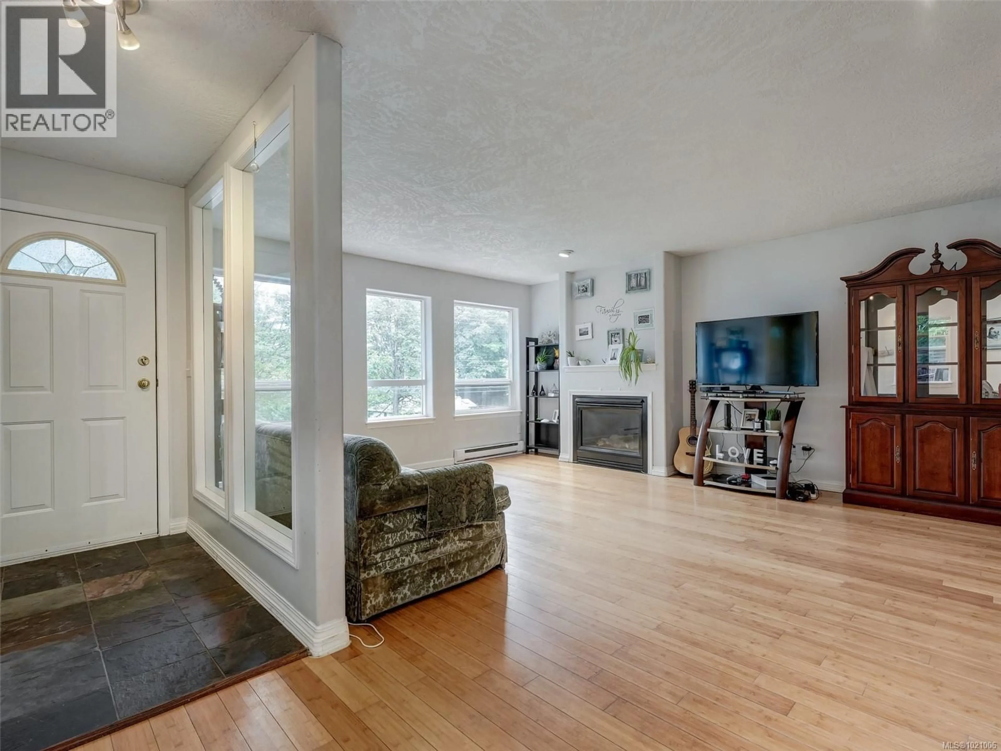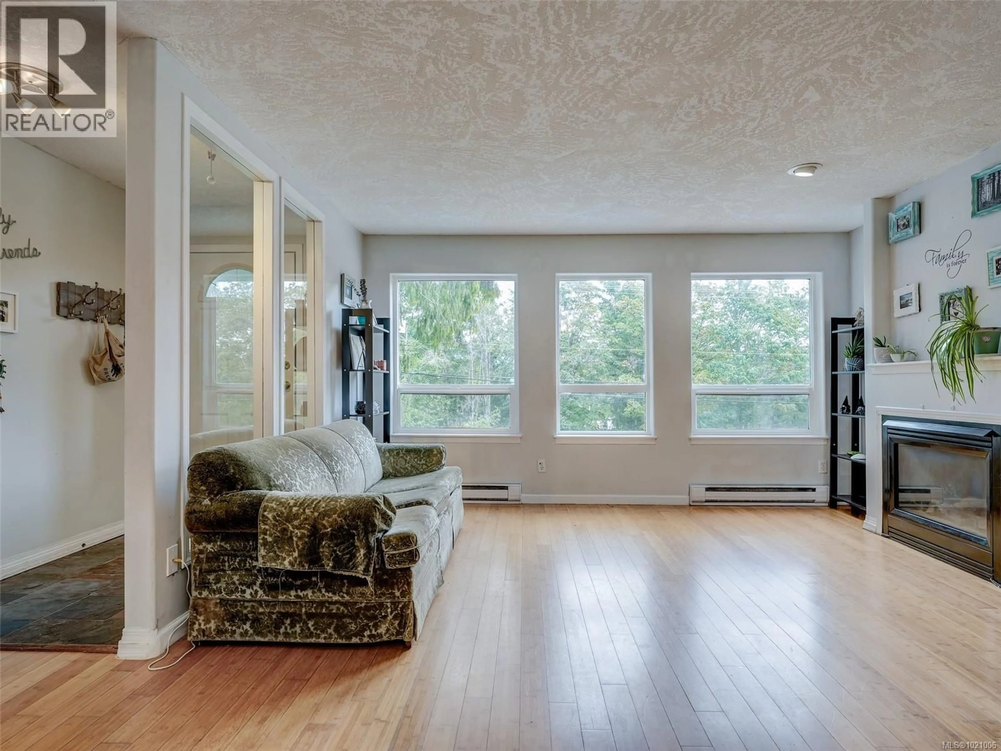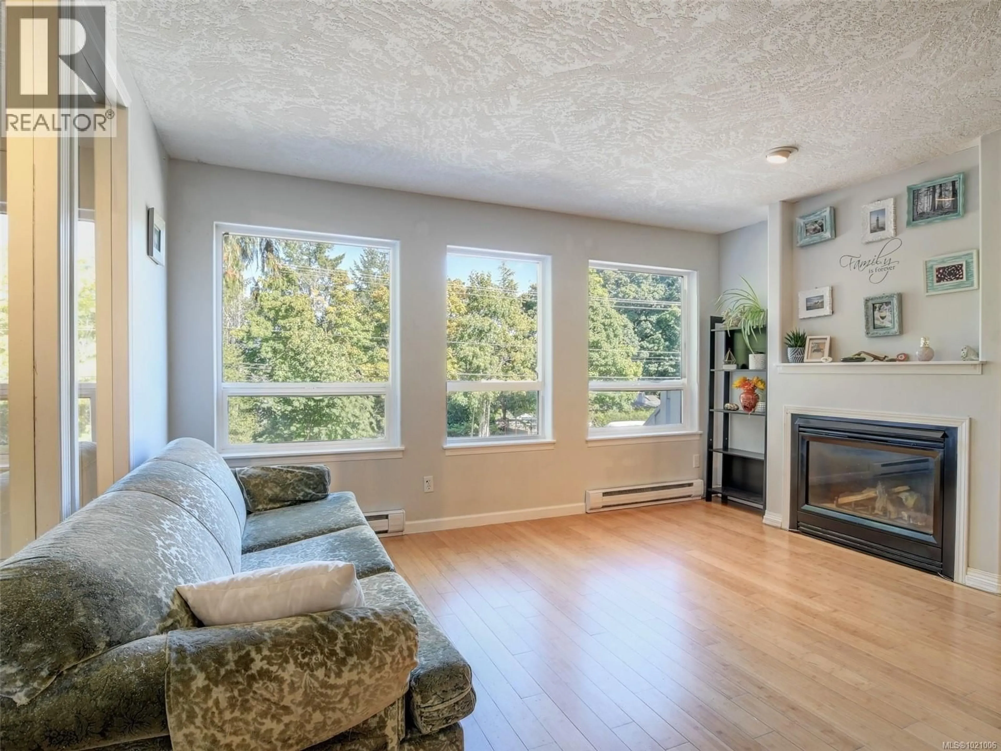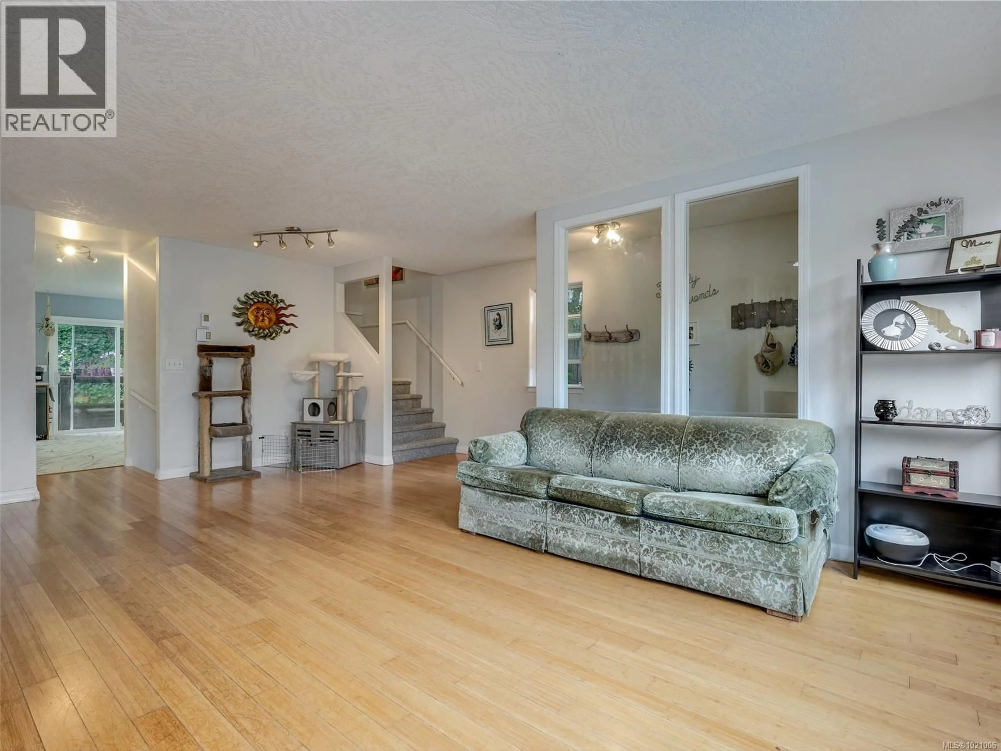2436 OTTER POINT ROAD, Sooke, British Columbia V9Z0H9
Contact us about this property
Highlights
Estimated valueThis is the price Wahi expects this property to sell for.
The calculation is powered by our Instant Home Value Estimate, which uses current market and property price trends to estimate your home’s value with a 90% accuracy rate.Not available
Price/Sqft$230/sqft
Monthly cost
Open Calculator
Description
Why rent when you can own... Welcome Home, step into the natural slate tile entry, light pours into your living room from the huge picture windows bamboo floors and the cozy propane fireplace warm the space. The open concept kitchen/dining room with brand new floors lets you entertain with family and friends and leads out a sliding glass door to your private deck great for your BBQ. Upstairs are three large bedrooms including the primary with walk-in closet, sitting area, and 4-piece ensuite. Lower level includes a double garage for all your toys or a huge workshop or potential suite, great storage room for crafts and hobbies this home has space for everyone. From your back deck and up the stairs is a huge backyard ready for your outdoor projects plans. Book your showing today! (id:39198)
Property Details
Interior
Features
Lower level Floor
Laundry room
19 x 14Exterior
Parking
Garage spaces -
Garage type -
Total parking spaces 3
Condo Details
Inclusions
Property History
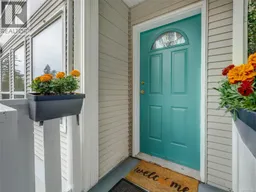 28
28
