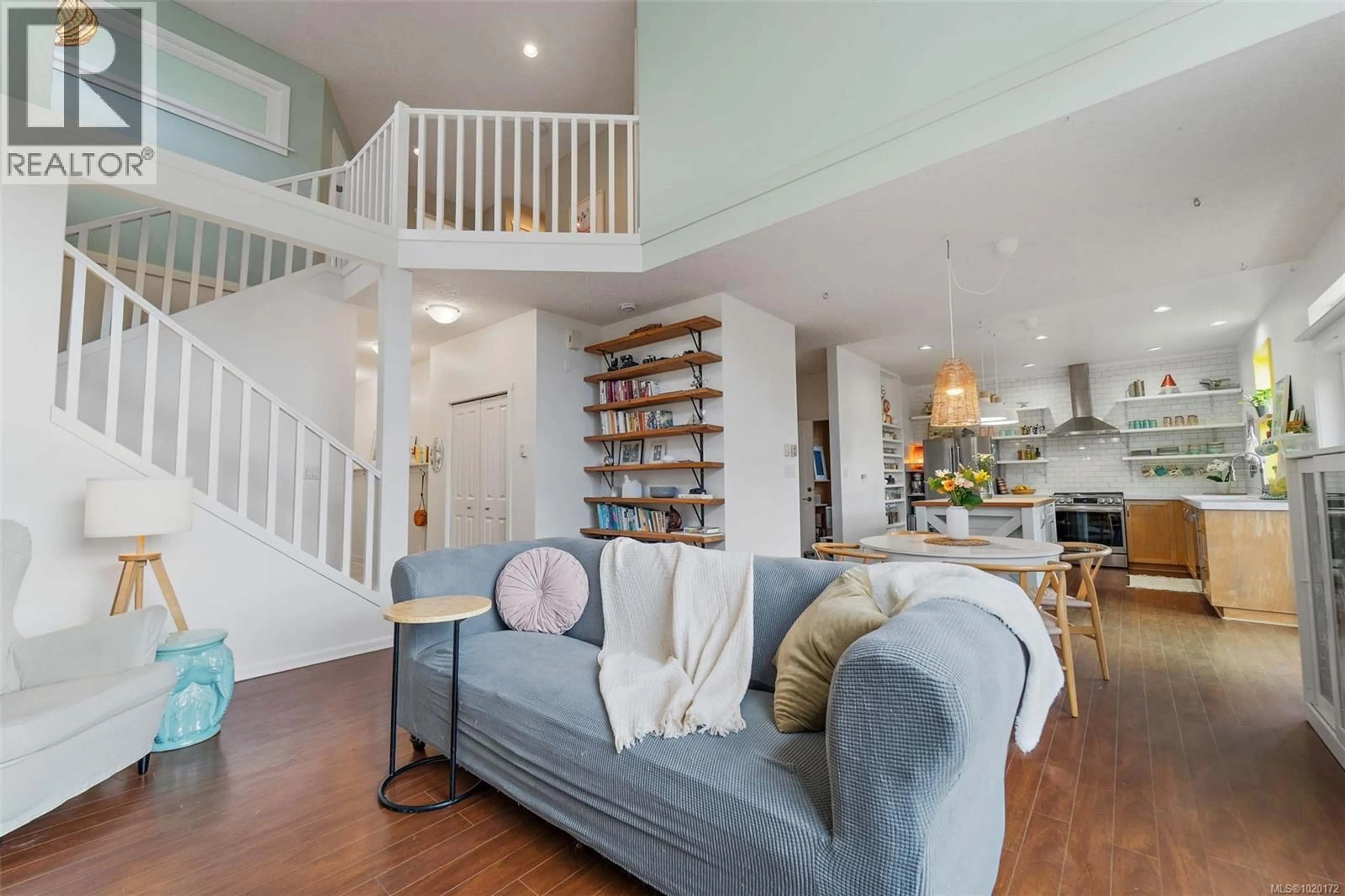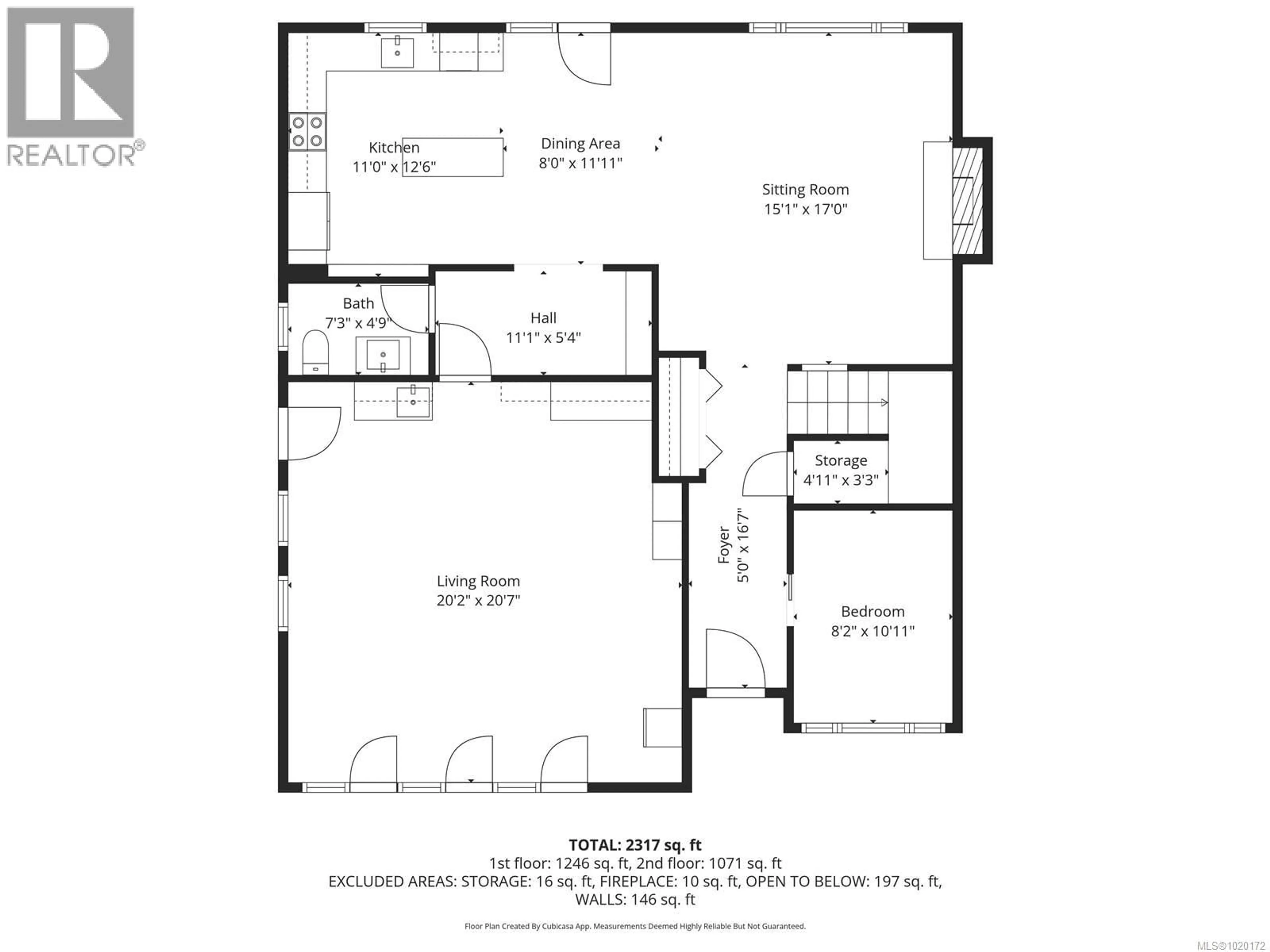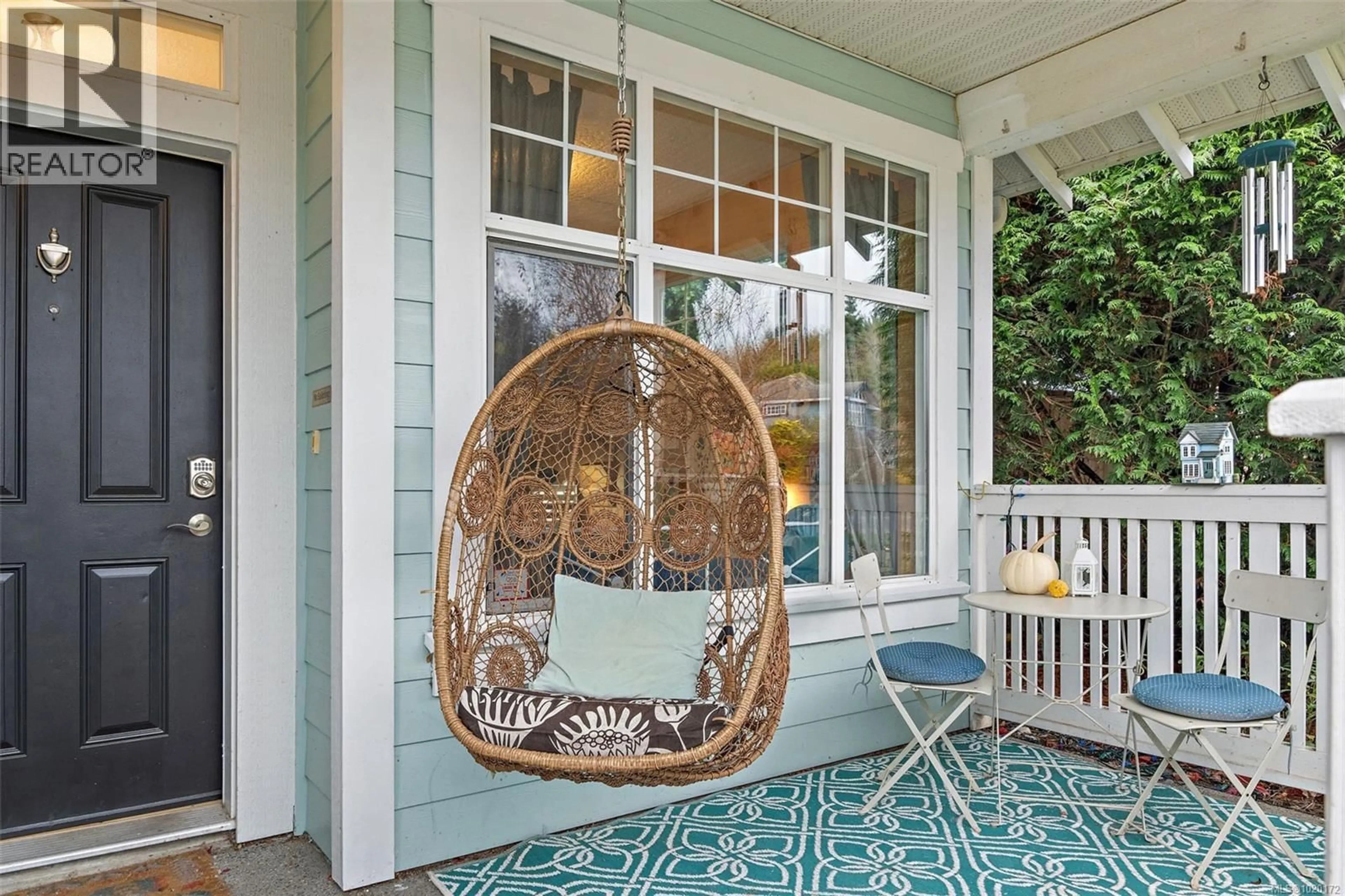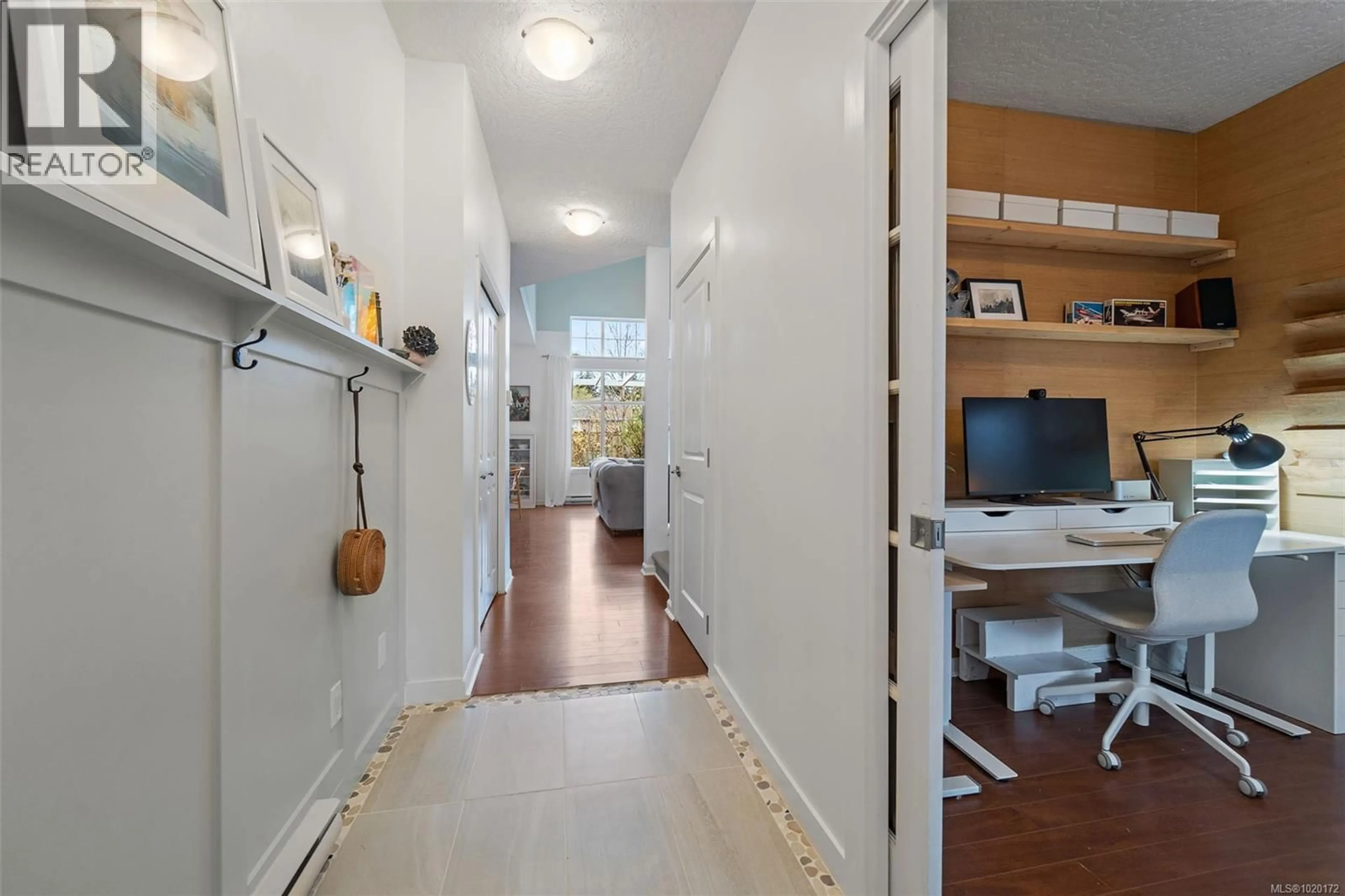2432 DRIFTWOOD DRIVE, Sooke, British Columbia V9Z0Y8
Contact us about this property
Highlights
Estimated valueThis is the price Wahi expects this property to sell for.
The calculation is powered by our Instant Home Value Estimate, which uses current market and property price trends to estimate your home’s value with a 90% accuracy rate.Not available
Price/Sqft$377/sqft
Monthly cost
Open Calculator
Description
From the moment you step inside, the welcoming entry sets the tone with new tile, a river rock inlay, and classic wainscotting that introduces the home’s modern organic aesthetic. The stunning great room features 17' ceilings, a gas fireplace, and warm shiplap accents create an inviting blend of calm textures and natural warmth. The fully redesigned kitchen continues with open shelving, concrete countertops, a full tile backsplash, and a large moveable island. An open walk in pantry with a chalk wall adds both charm and everyday function. The converted garage provides a bright studio or bonus room that fits beautifully with the home’s clean, design. Upstairs, the primary bedroom features custom imported wallpaper, shiplap detailing, and a quiet ensuite with a sliding barn style door. Three additional bedrooms complete the level with space for family, guests, or work. Outside, a family friendly yard and spacious deck offer a peaceful setting to unwind and enjoy the Sunriver lifestyle. (id:39198)
Property Details
Interior
Features
Main level Floor
Entrance
16' x 5'Bathroom
Pantry
5' x 11'Kitchen
12' x 11'Exterior
Parking
Garage spaces -
Garage type -
Total parking spaces 2
Property History
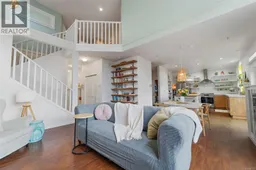 56
56
