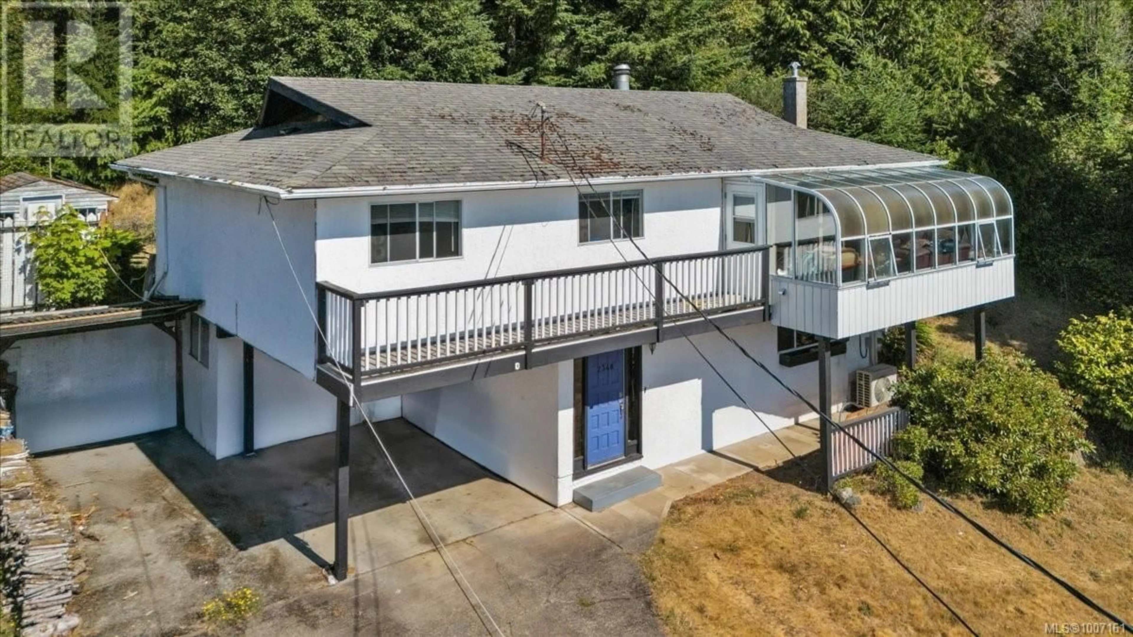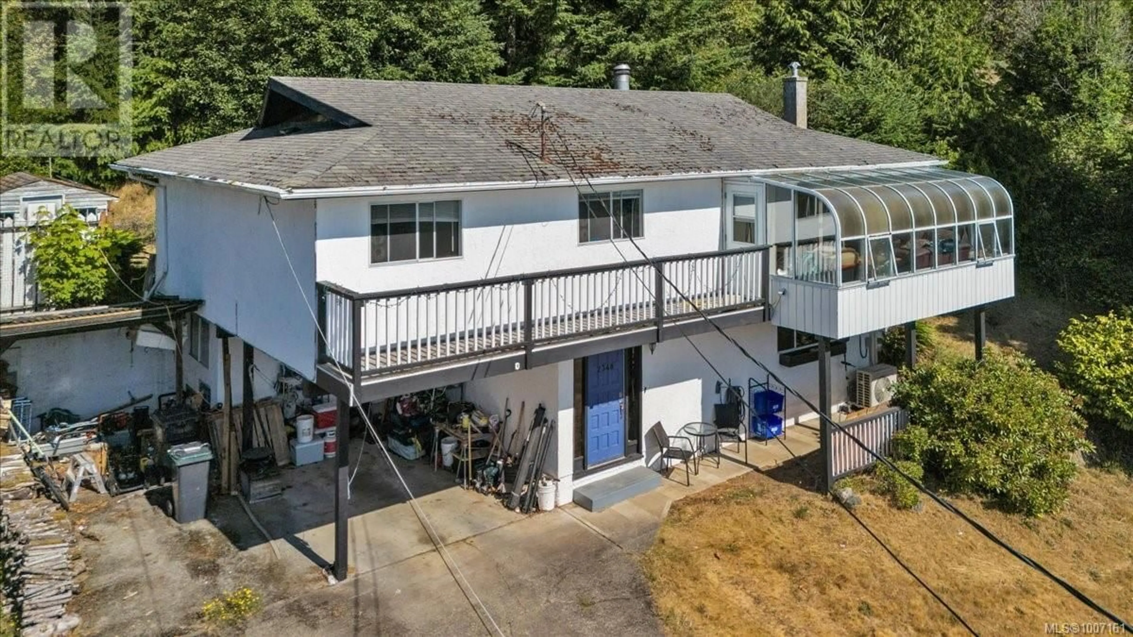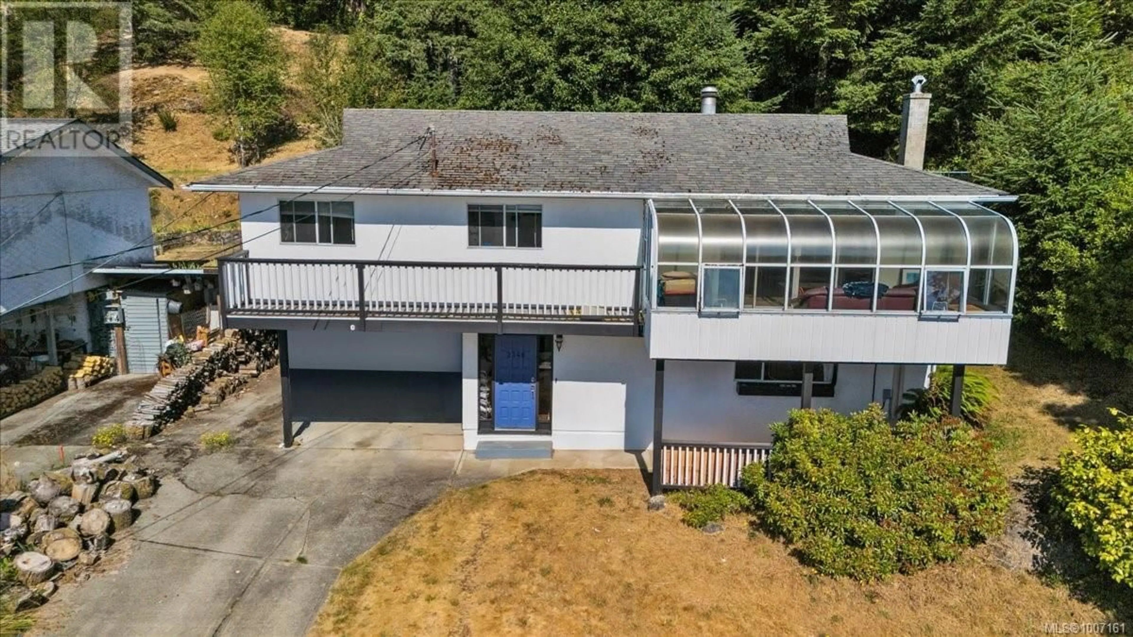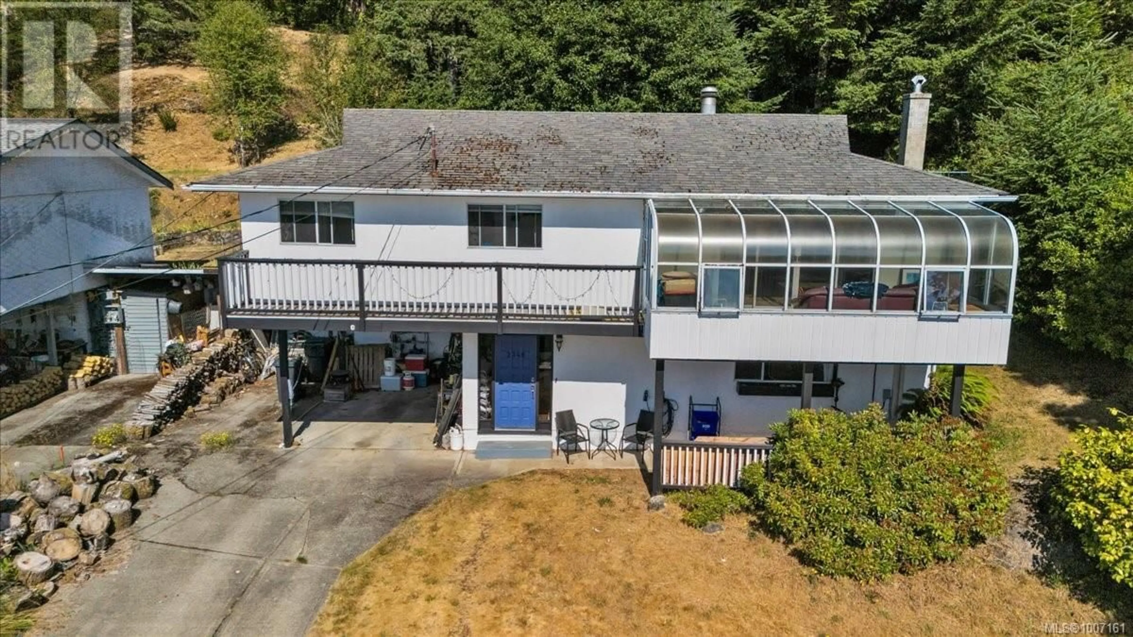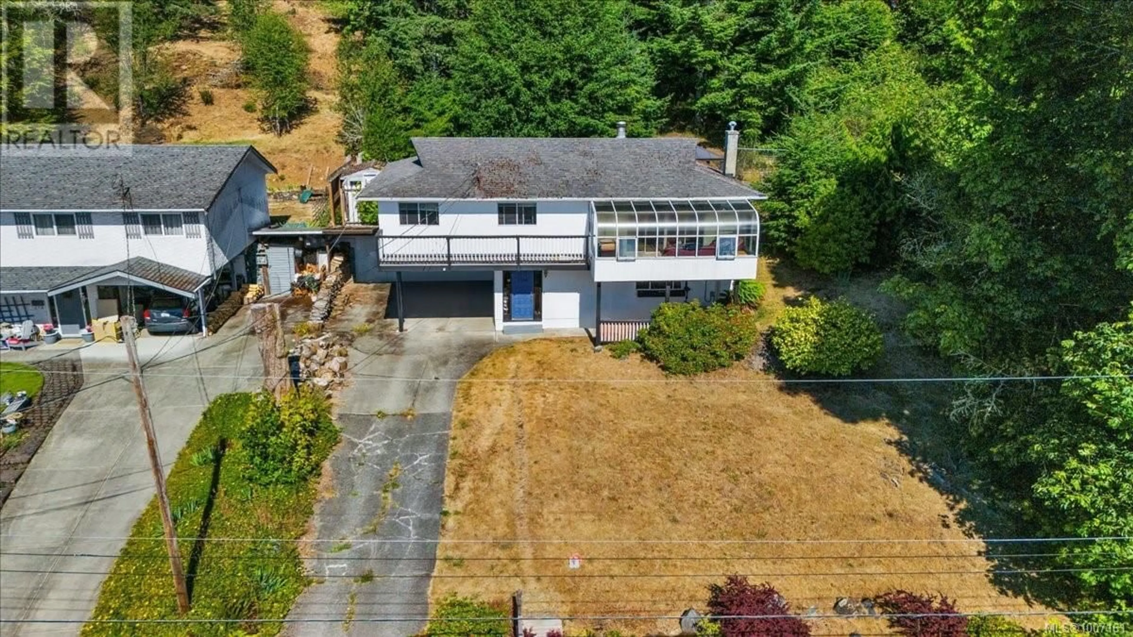2348 FRENCH ROAD NORTH, Sooke, British Columbia V9Z0M5
Contact us about this property
Highlights
Estimated valueThis is the price Wahi expects this property to sell for.
The calculation is powered by our Instant Home Value Estimate, which uses current market and property price trends to estimate your home’s value with a 90% accuracy rate.Not available
Price/Sqft$307/sqft
Monthly cost
Open Calculator
Description
Fantastic family home offering water & mountain views on a large private lot. It's a 4-bedroom, 2-bathroom, 2-level home with a newer heat pump for year-round comfort. Offers a large welcoming entryway, spacious living room and attached year-round sunroom. Inline formal dining room. Kitchen features maple shaker-style cabinets, breakfast nook & french door to step-up sunny patio. 3 bedrooms up are all nicely sized with feature primary bedroom boasting 2-piece ensuite. Downstairs offers terrific family room with cozy wood stove. Massive 4th bedroom would work great as home office or studio. Separate laundry area. Large 14'x13' unfinished area for future development. Loads of extras here. Carport and plenty of driveway parking and storage space. Central location close to parks, schools & Sooke's core amenities. The ideal opportunity for buyers looking to add value with simple cosmetic updates - a little fresh paint and new flooring would go a long way. For more information contact Haley Lopez at +1 (250) 886-5312. (id:39198)
Property Details
Interior
Features
Main level Floor
Kitchen
8'8 x 12'9Balcony
25'4 x 3'7Bathroom
8'8 x 12'9Ensuite
Exterior
Parking
Garage spaces -
Garage type -
Total parking spaces 3
Property History
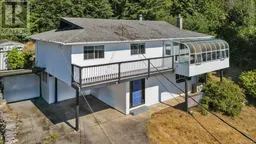 94
94
