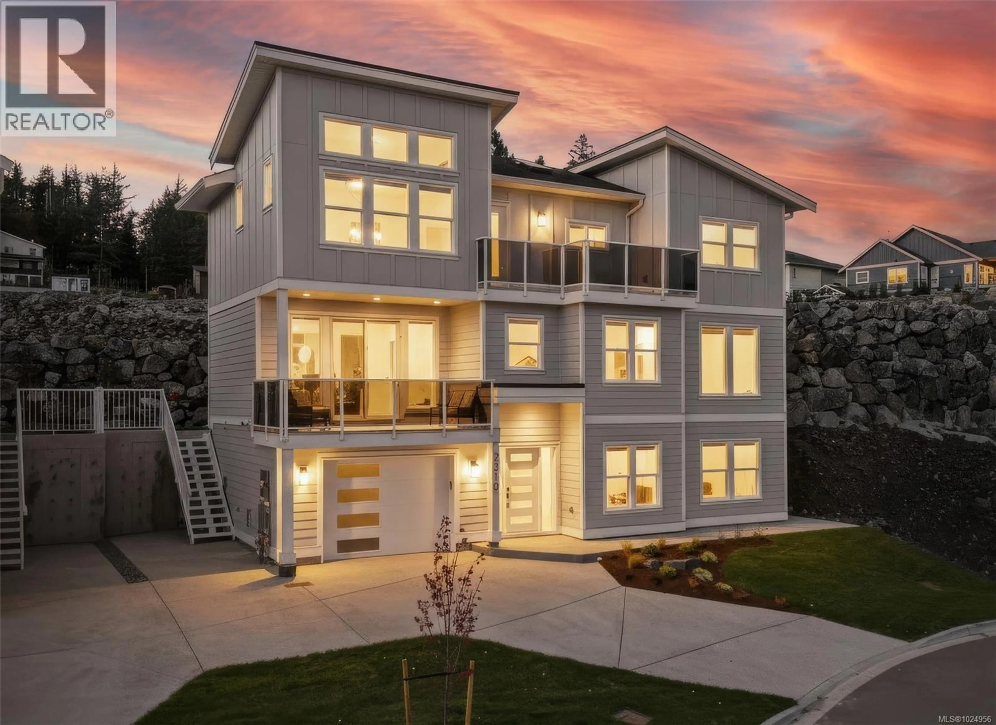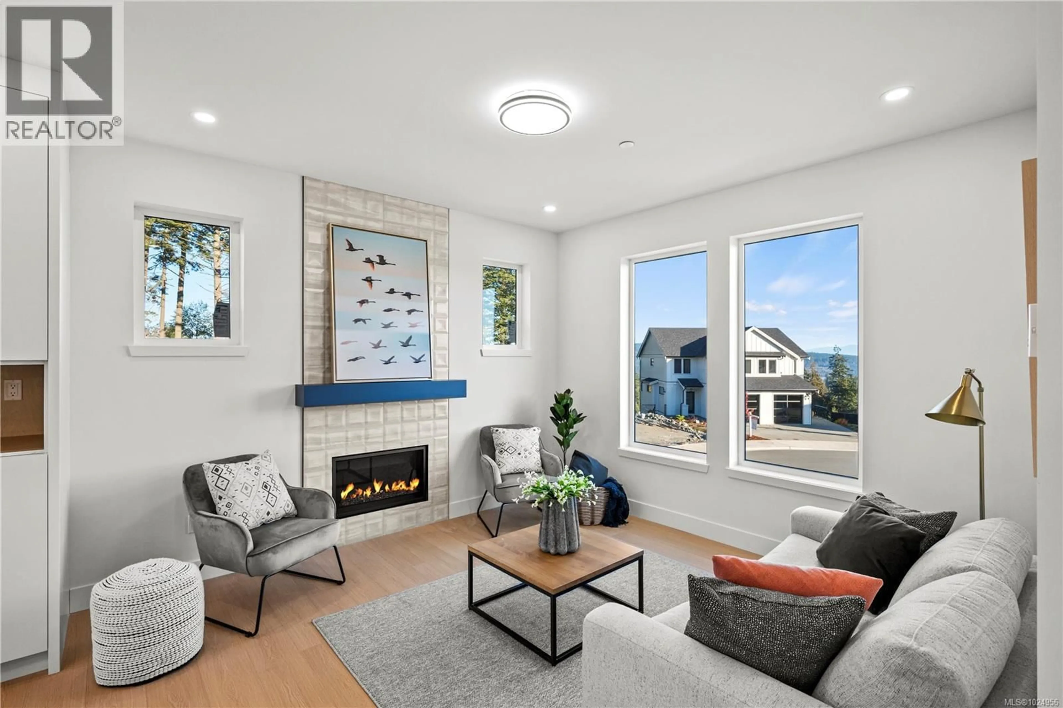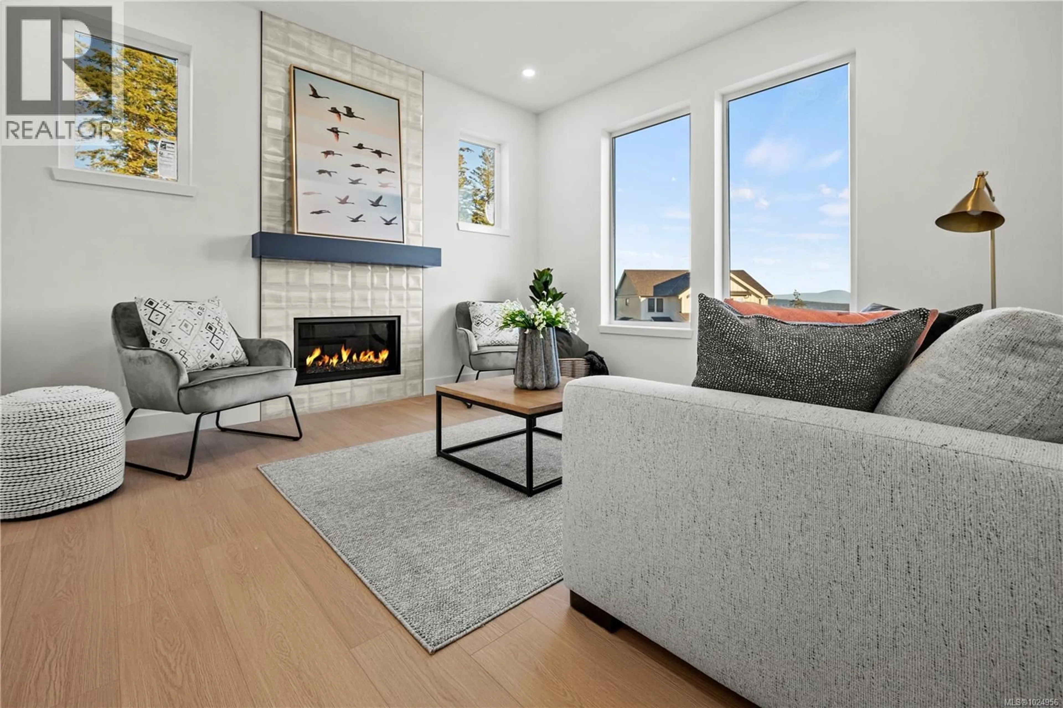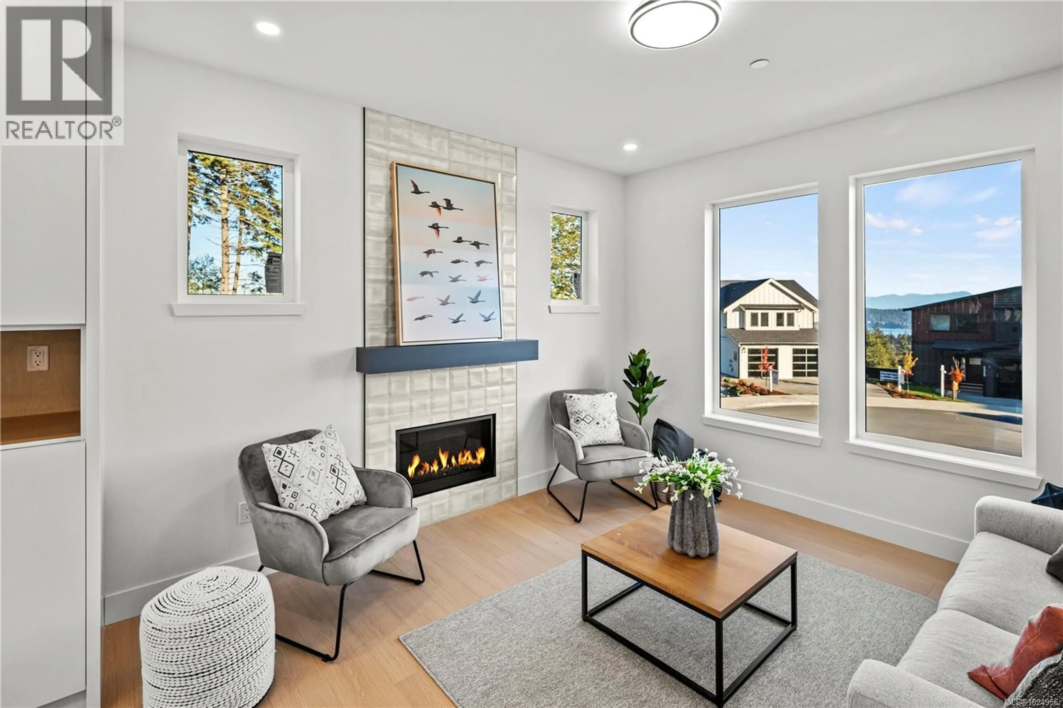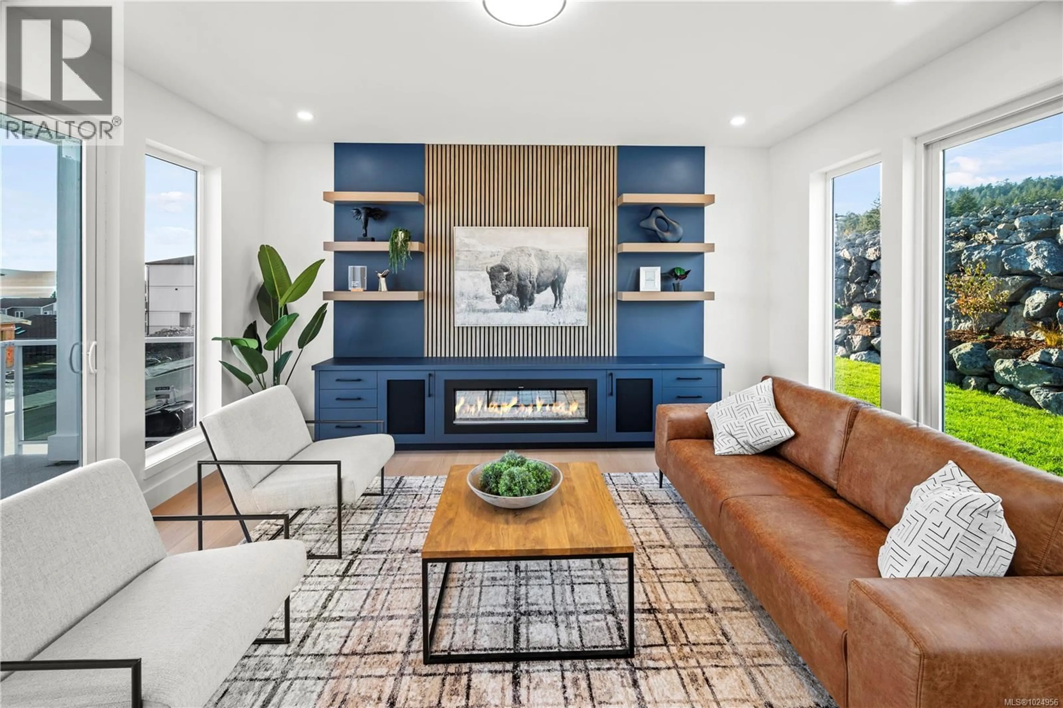2310 HUDSON TERRACE, Sooke, British Columbia V9Z1R2
Contact us about this property
Highlights
Estimated valueThis is the price Wahi expects this property to sell for.
The calculation is powered by our Instant Home Value Estimate, which uses current market and property price trends to estimate your home’s value with a 90% accuracy rate.Not available
Price/Sqft$302/sqft
Monthly cost
Open Calculator
Description
Back on the market after a collapsed subject-to-sale offer – their loss is your gain! This brand new 5 bedroom, 4 bathroom home offers exceptional value with ocean views from all three levels. Located at the end of a quiet cul-de-sac, it features two balconies, a landscaped yard, and a bright open-concept main floor with an oversized quartz island, stainless steel appliances, and elegant fluted feature walls. Upstairs you’ll find a vaulted-ceiling primary suite with walk-in closet and spa-inspired ensuite, plus two additional bedrooms, a 4-piece bath, and full laundry. The lower level includes a one or two bedroom suite with separate entry – ideal for rental income or extended family. Additional features include ducted heating and cooling, a garage, ample parking, and new home warranty for added peace of mind. Surrounded by new homes in a growing community, this is one of the best coastal values on the market today. (id:39198)
Property Details
Interior
Features
Second level Floor
Balcony
17 x 8Bathroom
Bedroom
12 x 13Bedroom
16 x 10Exterior
Parking
Garage spaces -
Garage type -
Total parking spaces 4
Property History
 37
37
