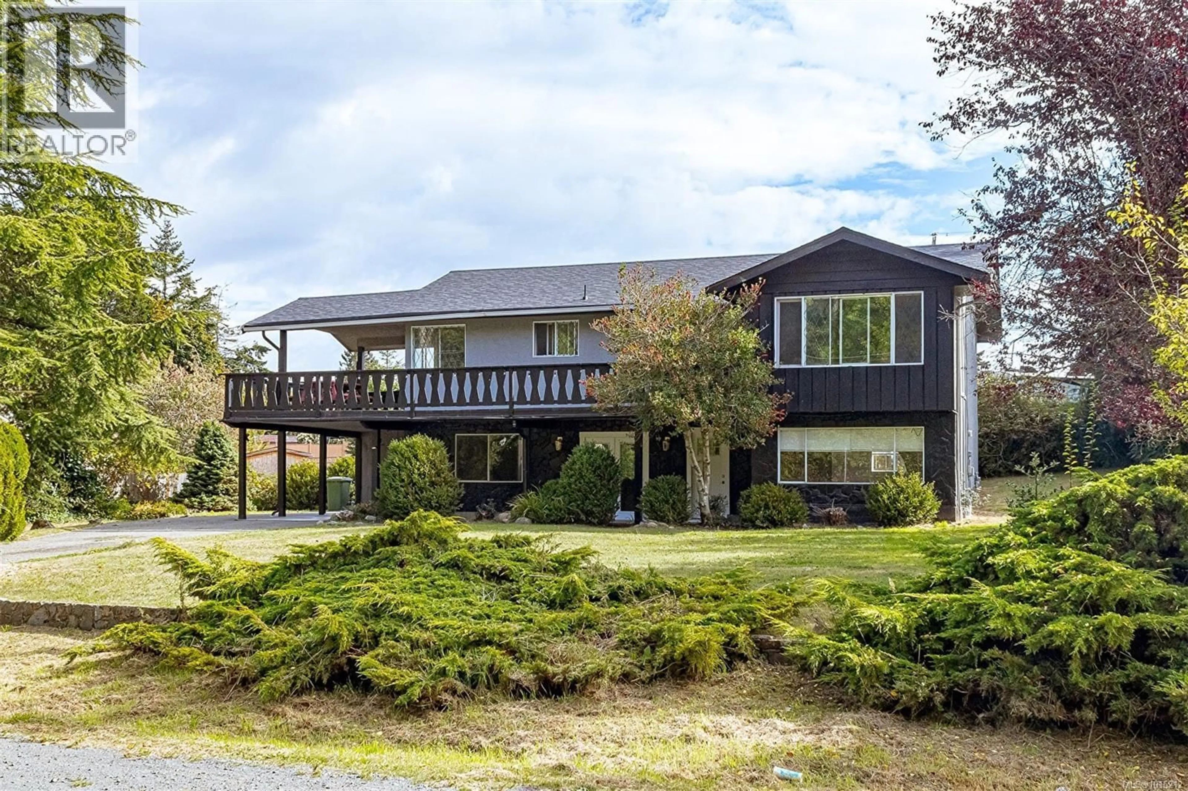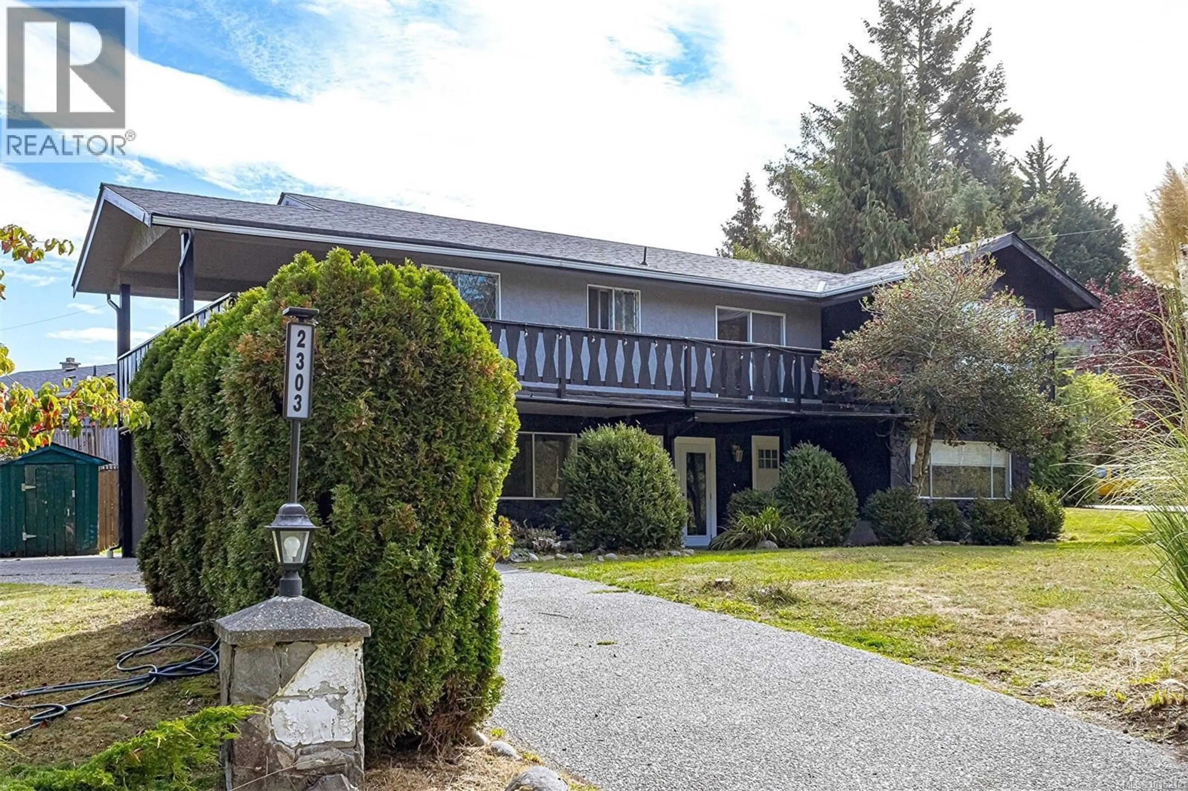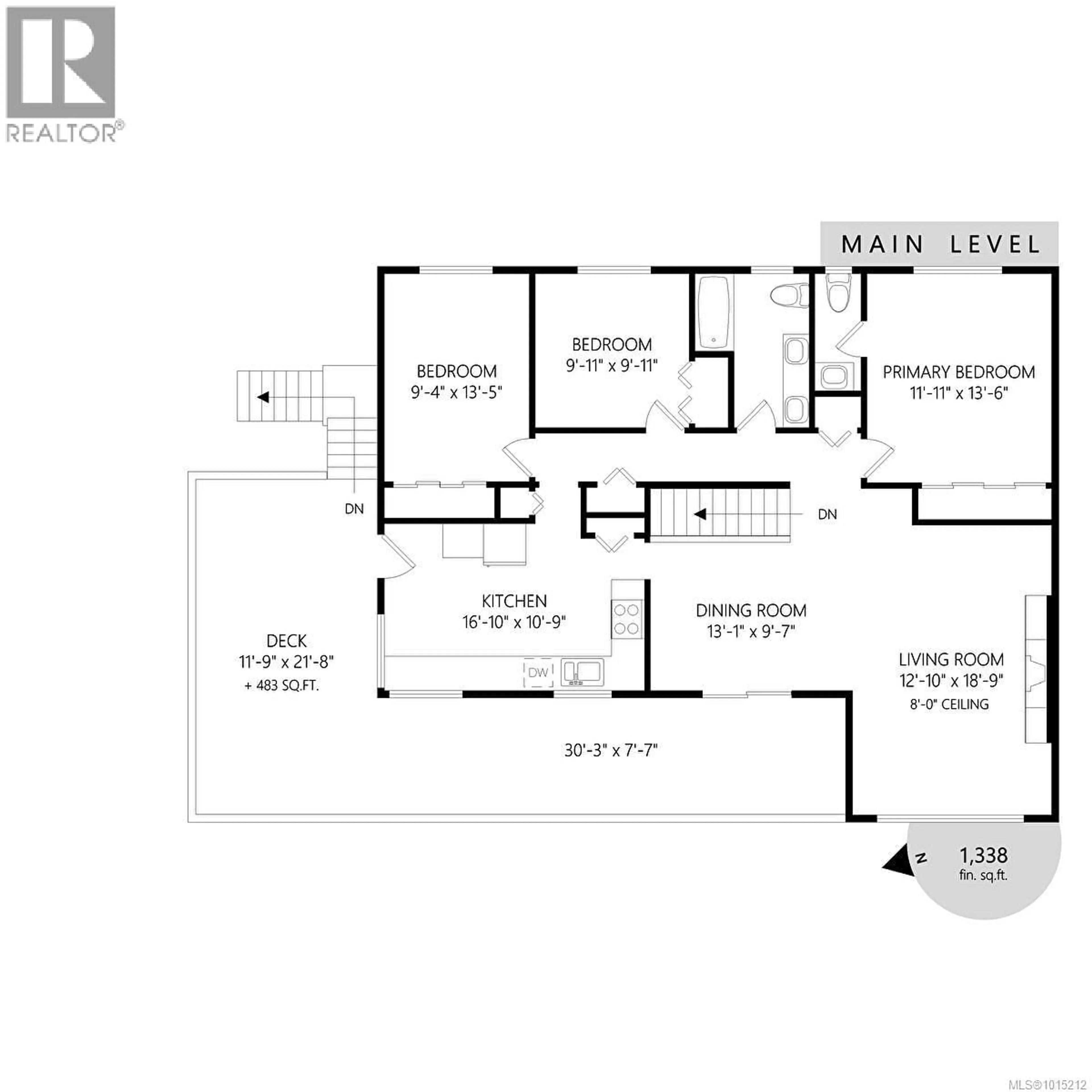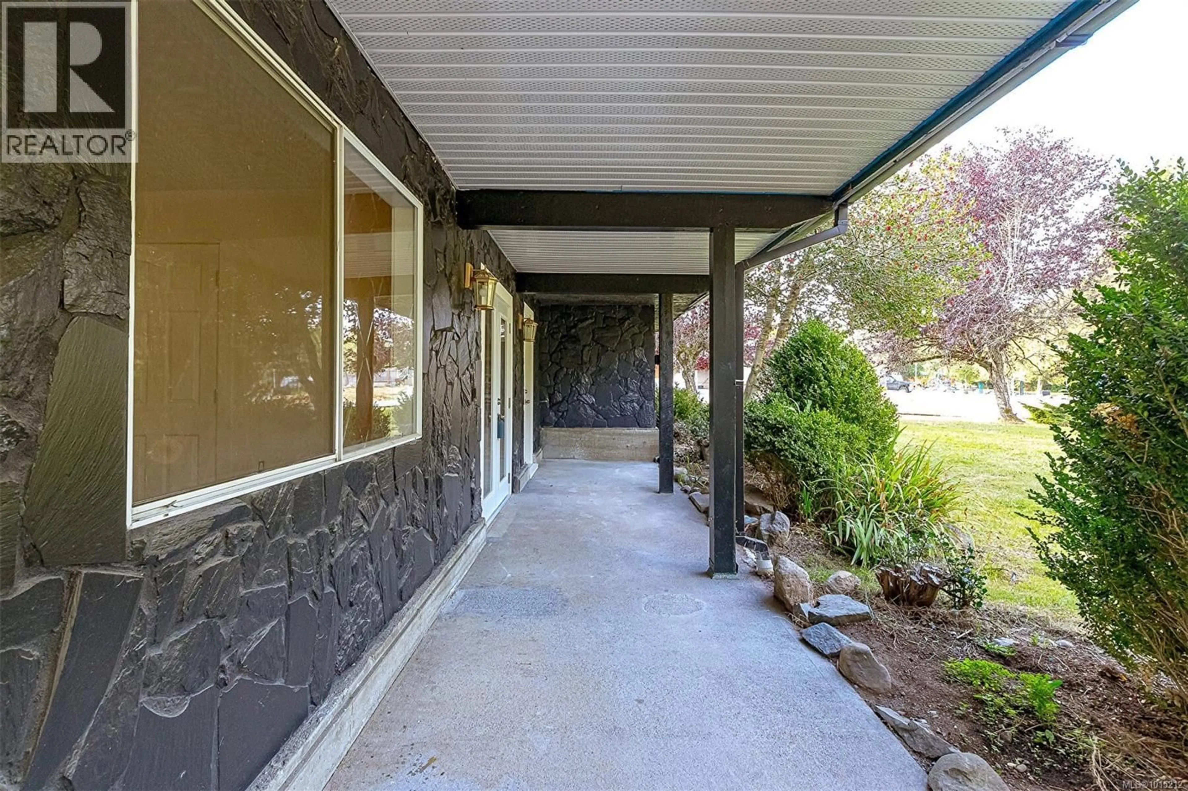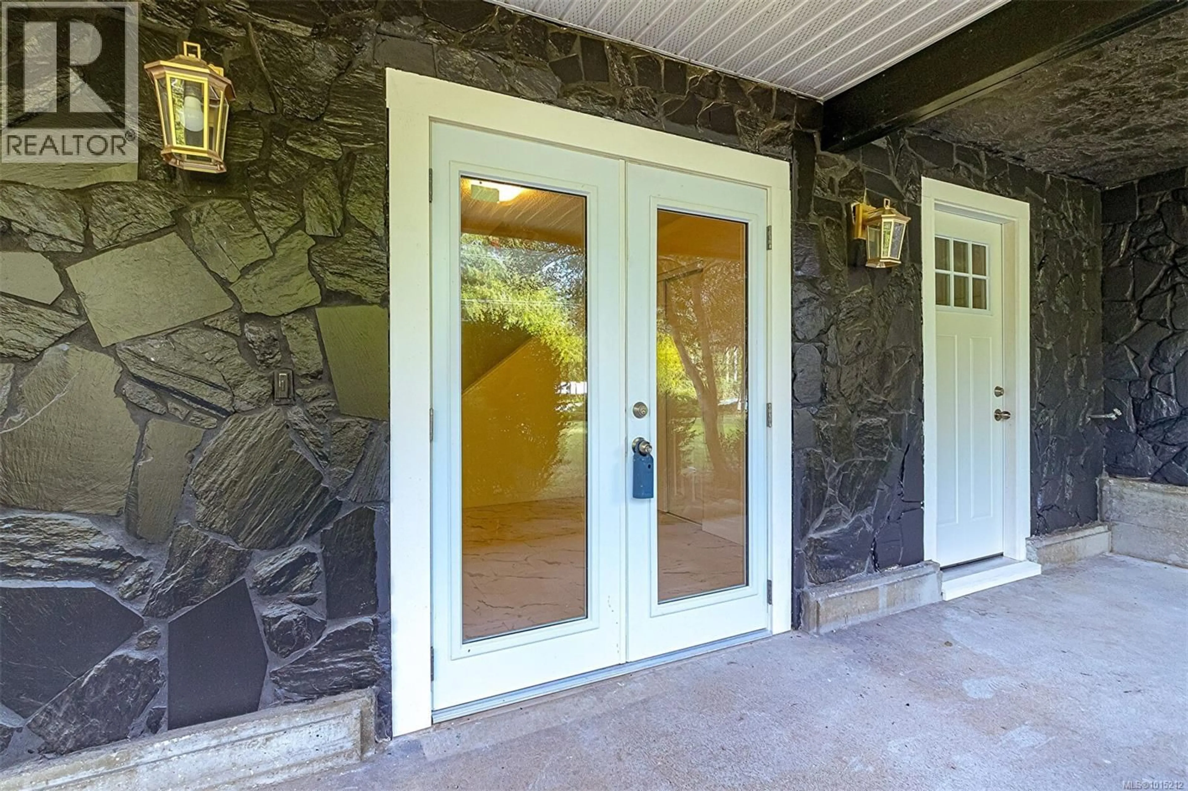2303 PYRITE DRIVE, Sooke, British Columbia V9Z0L8
Contact us about this property
Highlights
Estimated valueThis is the price Wahi expects this property to sell for.
The calculation is powered by our Instant Home Value Estimate, which uses current market and property price trends to estimate your home’s value with a 90% accuracy rate.Not available
Price/Sqft$313/sqft
Monthly cost
Open Calculator
Description
Open Sat Jan 10th 11-1 pm New Price $829900. Location!! The Perfect Family Home with Suite & Development Potential! 5 Beds, 3 Baths, 2,649 SqFt, 10,018 SqFt Corner Lot. Welcome to this beautifully updated family home located just steps from Broomhill Park, right on the bus route, and a short stroll to the town core with all amenities. This spacious home features a versatile layout ideal for families, multigenerational living, or investors. On the lower level, you'll find a bright entryway with a den/home office, plus a 1-bedroom suite—finished to the same high standard as the main home—with the potential to be converted into a 2-bedroom unit. Perfect for extended family or added rental income! Upstairs, enjoy an open-concept living and dining area with a completely updated kitchen boasting new cabinets, flooring, paint, modern faucet, and stainless steel appliances. The primary bedroom includes a 2-piece ensuite, plus two additional well-sized bedrooms. Step outside onto your massive, partially covered deck—an entertainer’s dream! The large, flat corner lot offers potential for subdivision or the addition of a carriage home (buyer to verify with municipality). Extras include: Covered carport, storage shed & patio space. Ground-level suite with separate entry. Whether you're looking for a move-in ready home with room to grow or a property with strong investment upside, this one checks all the boxes. Seller is motivated (id:39198)
Property Details
Interior
Features
Lower level Floor
Storage
5 x 7Patio
22 x 14Patio
11 x 20Laundry room
13 x 9Exterior
Parking
Garage spaces -
Garage type -
Total parking spaces 4
Property History
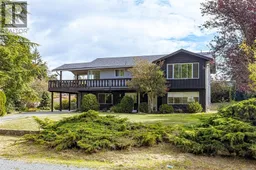 58
58
