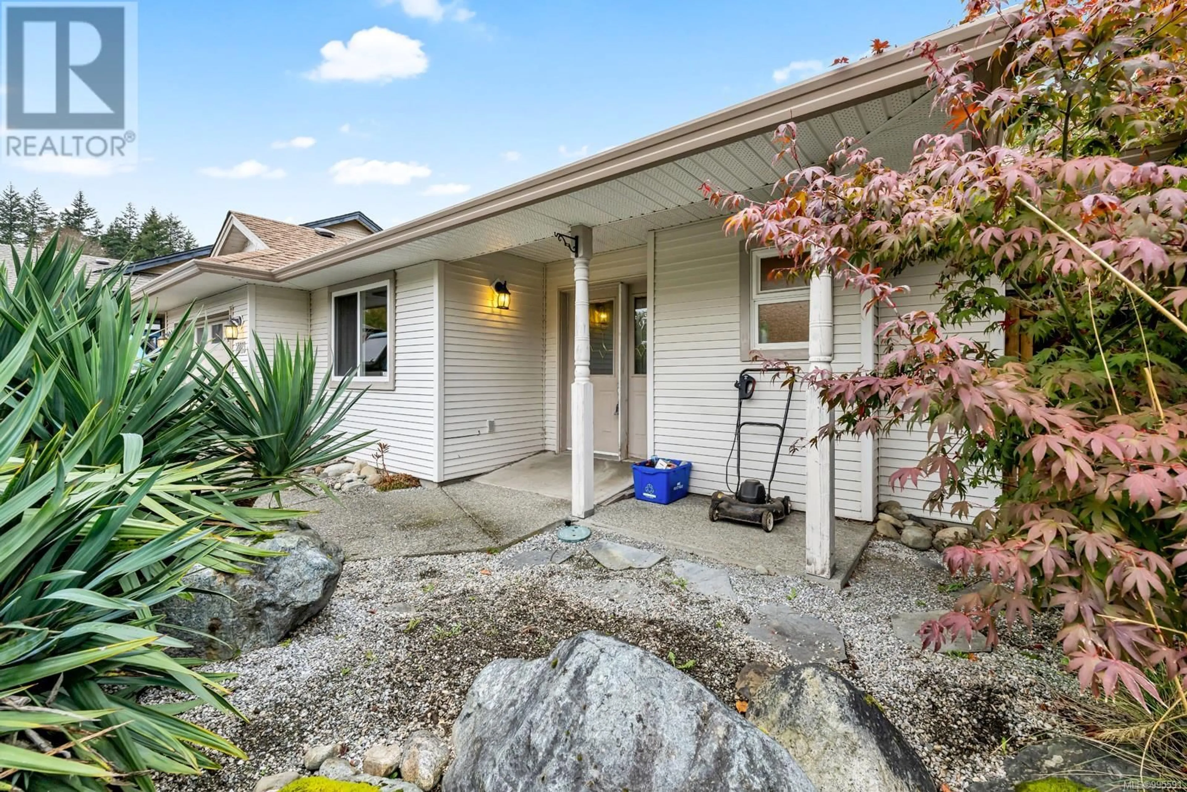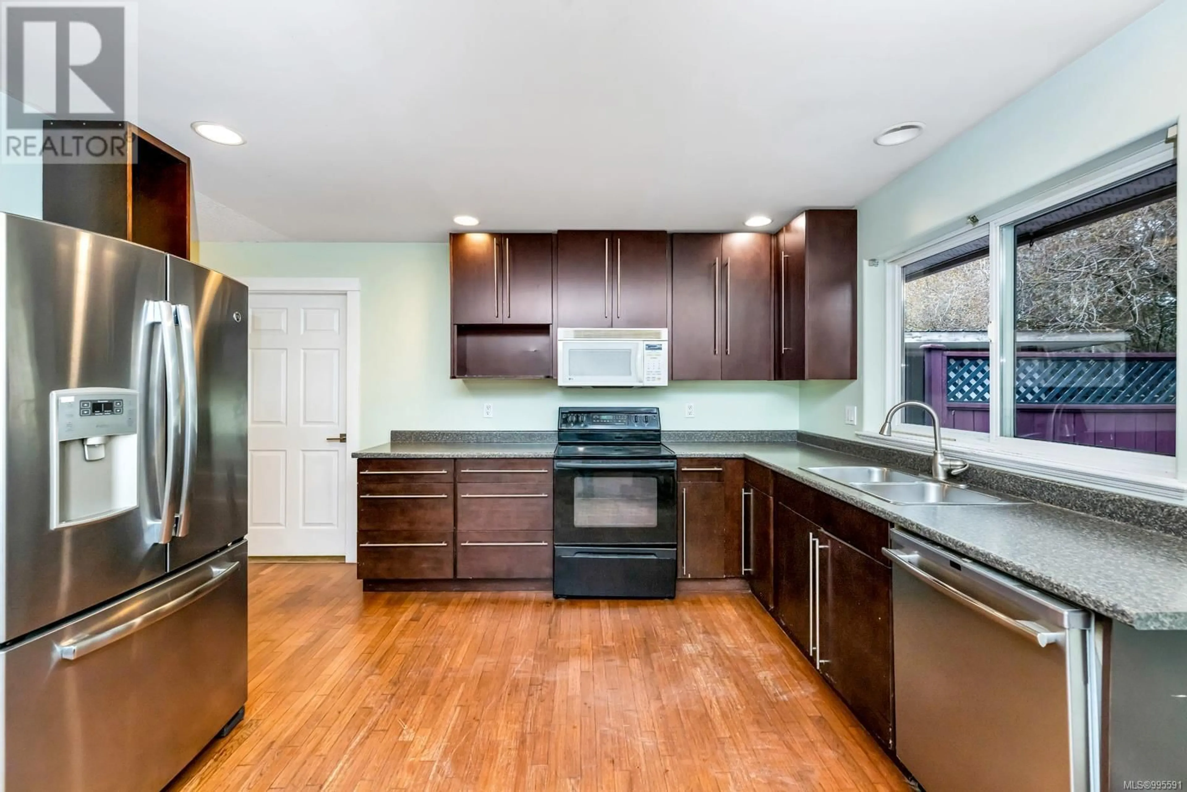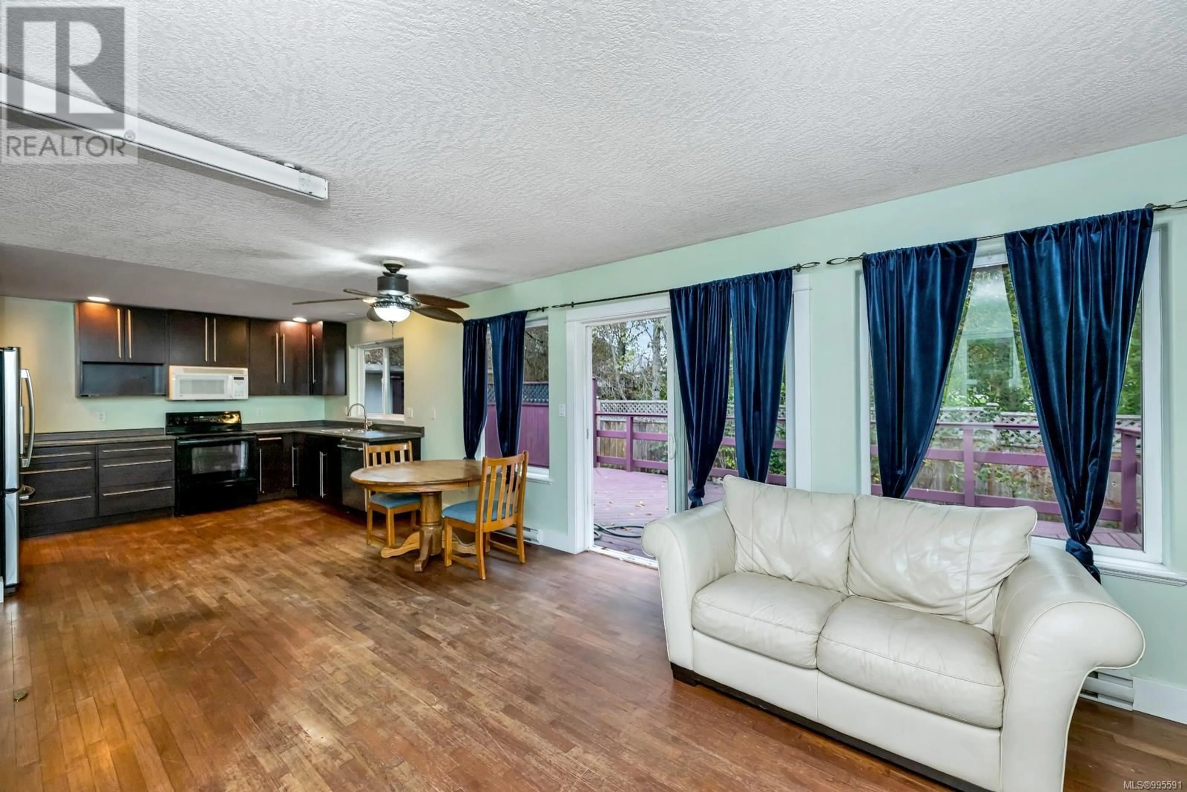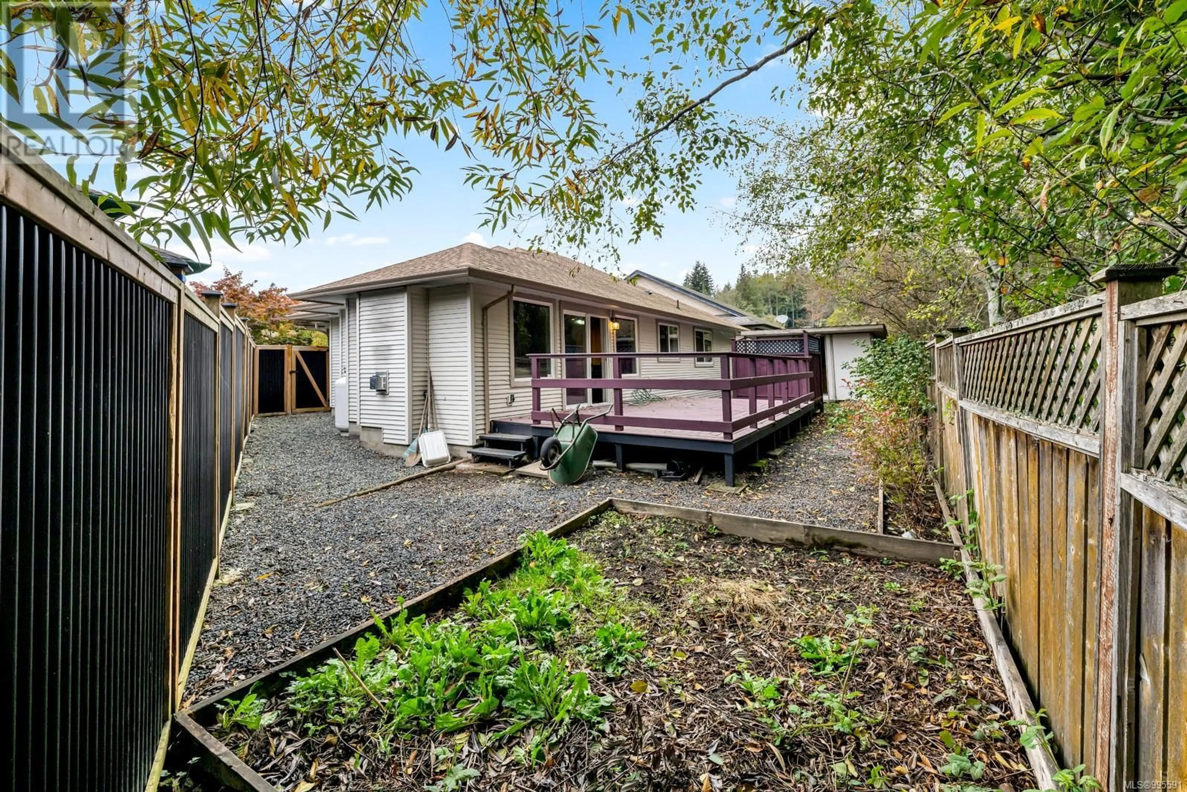2273 POND PLACE, Sooke, British Columbia V9Z0V9
Contact us about this property
Highlights
Estimated valueThis is the price Wahi expects this property to sell for.
The calculation is powered by our Instant Home Value Estimate, which uses current market and property price trends to estimate your home’s value with a 90% accuracy rate.Not available
Price/Sqft$429/sqft
Monthly cost
Open Calculator
Description
EXTRA WELL-PRICED & READY FOR YOUR PERSONAL TOUCH 2-bedroom rancher. Nestled on a peaceful cul-de-sac and immediate possession. Make it your own-bring out its full potential. Whether you're downsizing, retiring, or stepping into the market for the first time, this home offers outstanding value with solid bones and great features—all just waiting for a little refresh. Inside, you’ll find cherry hardwood floors, wide doorways, and a spacious primary suite with an easy, no-step shower—ideal for accessibility and comfort. The open-plan living area includes a cozy gas fireplace, a bright kitchen and dining space, and sliding doors leading to a private, wheelchair-accessible deck and fully fenced backyard—perfect for relaxing or entertaining once you’ve made it your own. There’s also a large crawlspace with interior access, a separate laundry room, built-in vacuum system, and underground sprinklers. A generous shed sits on the entertainment-sized back deck , offering storage or workshop possibilities. There's room to garden, and the raspberries are already coming in! Located within easy walking distance to shops, schools, services, a dog park, and paved walking trails, this home offers an unbeatable lifestyle location with true potential. With a bit of paint and a few minor updates, you’ll gain equity quickly and make it truly yours. The market is on the move—don’t wait to grab this rare opportunity in a fantastic neighborhood! This home offers comfort, convenience, and huge potential in a friendly, walkable neighborhood. (id:39198)
Property Details
Interior
Features
Main level Floor
Entrance
18 x 4Laundry room
8 x 6Bedroom
10 x 10Ensuite
6 x 9Exterior
Parking
Garage spaces -
Garage type -
Total parking spaces 2
Condo Details
Inclusions
Property History
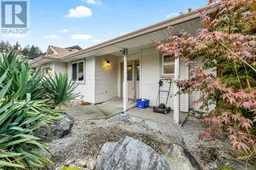 40
40
