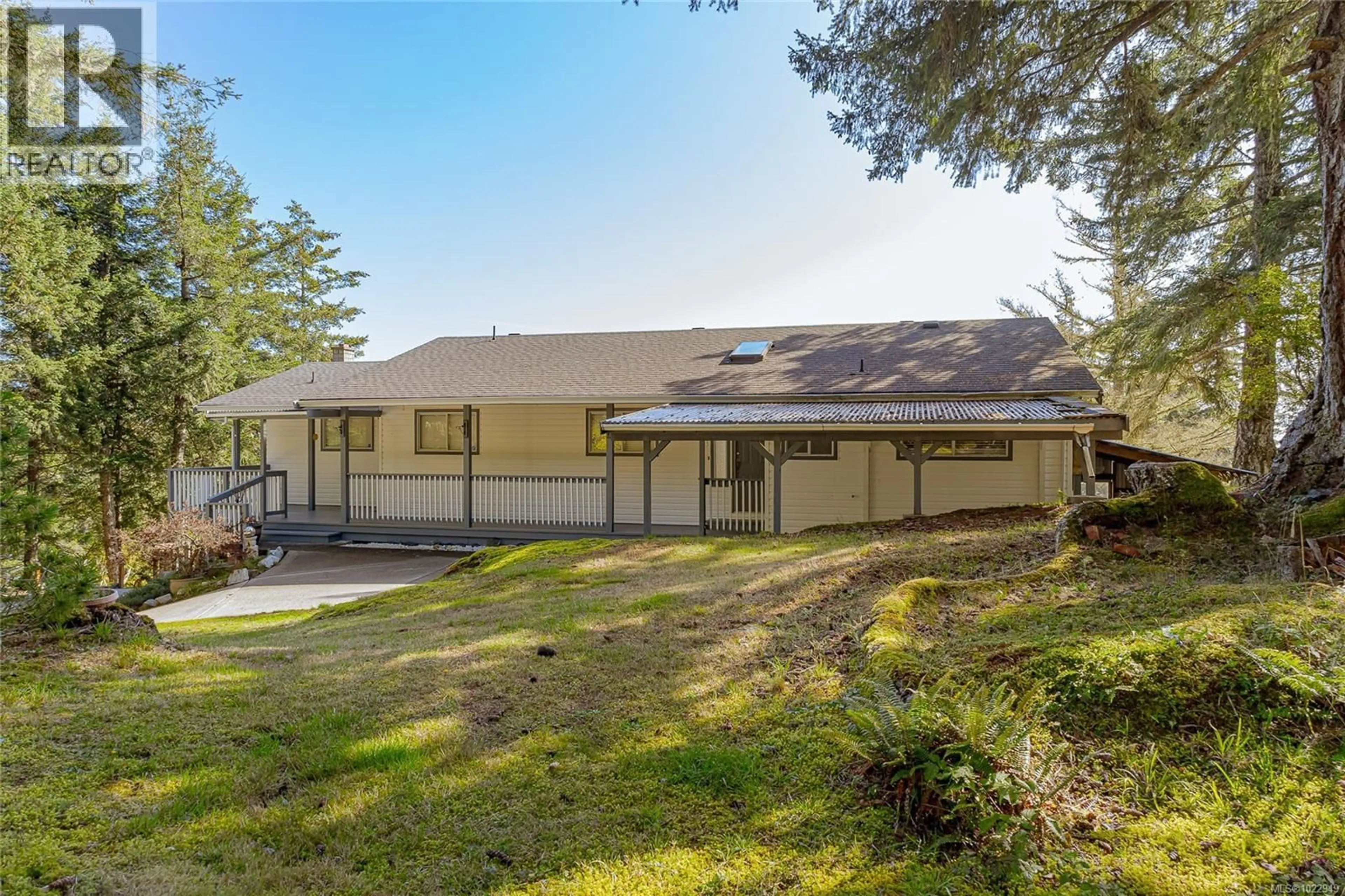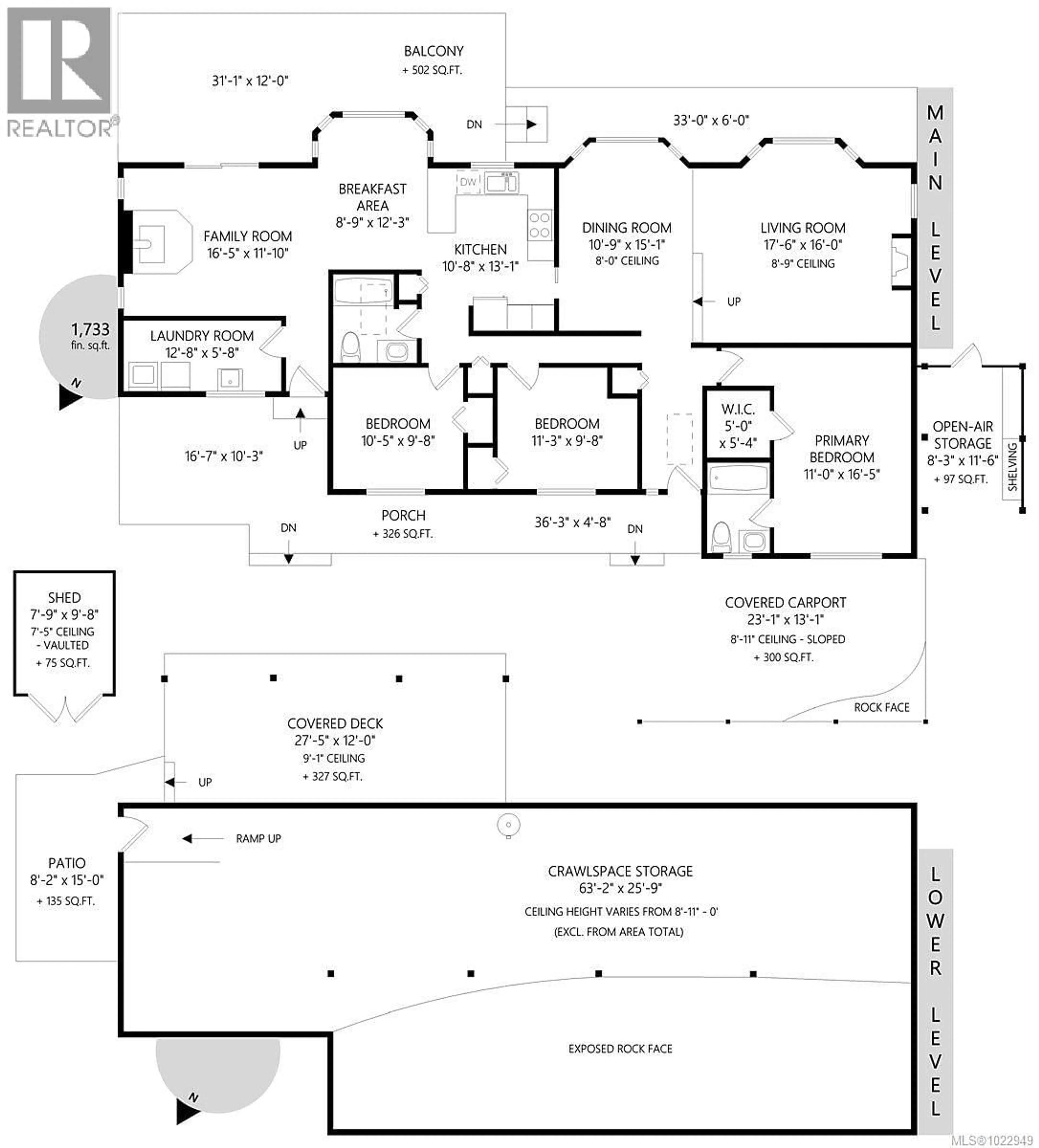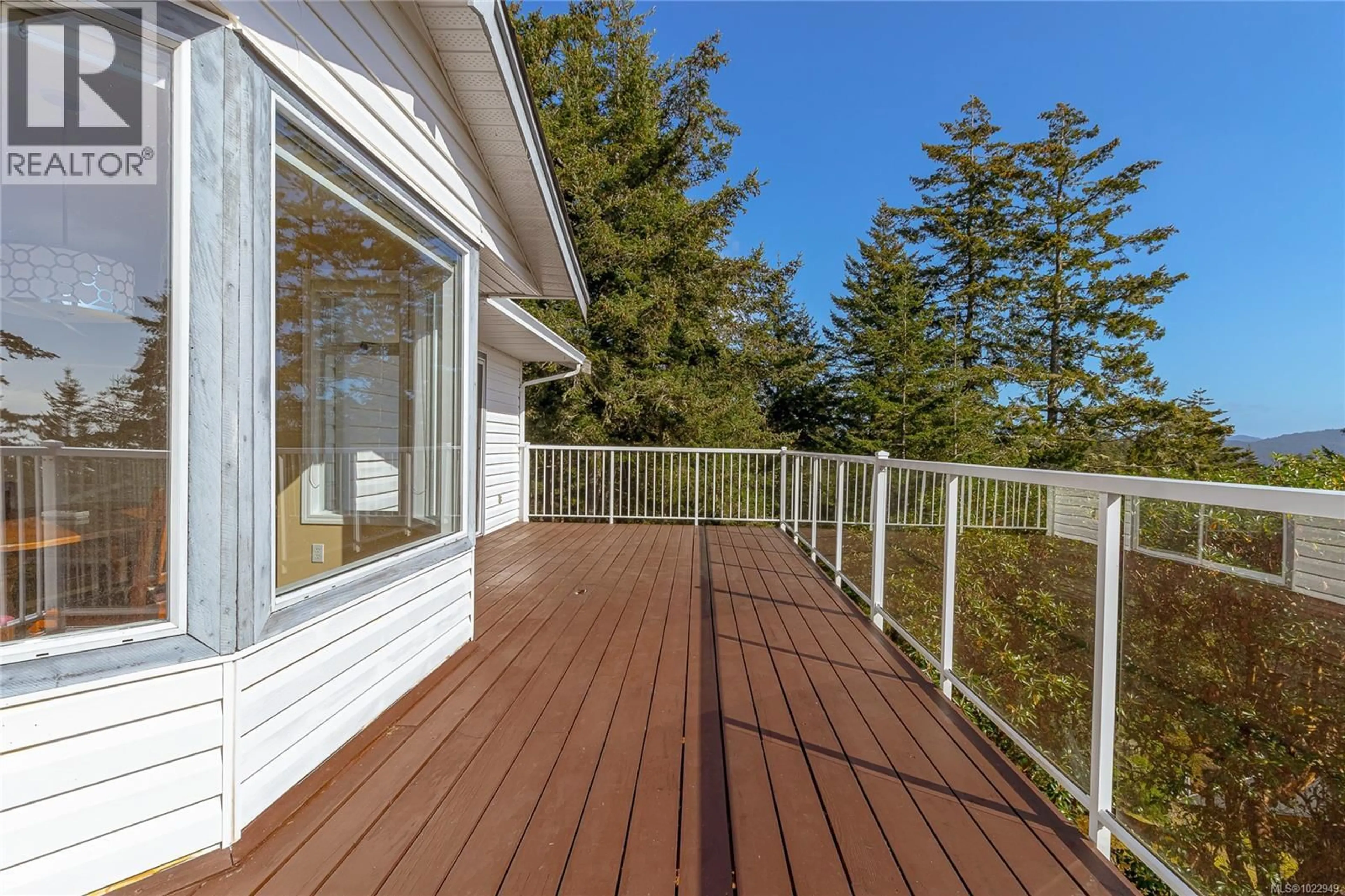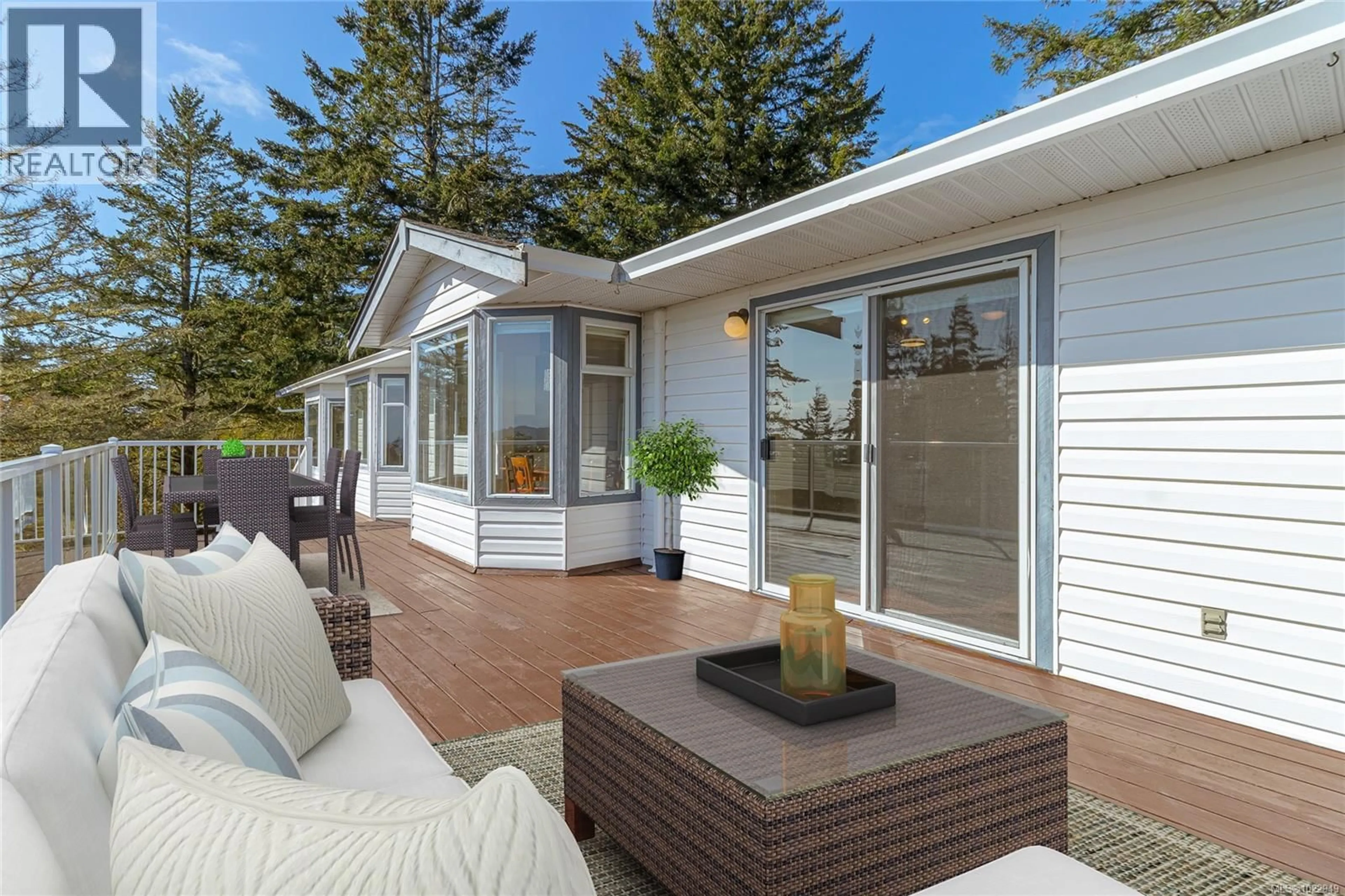2270 HENLYN DRIVE, Sooke, British Columbia V9Z0N5
Contact us about this property
Highlights
Estimated valueThis is the price Wahi expects this property to sell for.
The calculation is powered by our Instant Home Value Estimate, which uses current market and property price trends to estimate your home’s value with a 90% accuracy rate.Not available
Price/Sqft$331/sqft
Monthly cost
Open Calculator
Description
Charming Rancher on Over an Acre with Panoramic Ocean Views! New flooring throughout this well-kept 1,700+ sq ft, 3+ bedroom, 2-bath rancher offers stunning southern exposure and breathtaking ocean vistas, all set on a private, rustic 1+ acre lot in an established, desirable neighbourhood just minutes from Sooke’s town core. Arrive via a long, private driveway and be immediately impressed by the manicured grounds, ample parking (perfect for RVs and boats), and the inviting sense of space and privacy. The existing carport could easily be converted into a garage for added convenience. Inside, the thoughtfully designed layout welcomes you with a spacious living room featuring a classy fireplace, a formal dining area with room for a hutch, and a centrally located kitchen with a breakfast nook. A large family room with a cozy woodstove completes the living space, each of these rooms positioned on the ocean-view side of the home and opening onto a full-length sundeck, ideal for entertaining or soaking in the views. The home offers three generously sized bedrooms, including a primary suite with a walk-in closet and ensuite. A functional laundry room with sink provides easy access to the secondary entrance—perfect for busy households or outdoor living. Down, a walk-in crawlspace with its own deck (approximately 60’ x 24’ with 11–12’ ceilings) offers endless potential ideal for a workshop, hobby space or storage. This is a rare opportunity to enjoy peaceful acreage living without sacrificing proximity to town amenities—complete with ocean views, privacy, and room to grow. (id:39198)
Property Details
Interior
Features
Main level Floor
Porch
5' x 36'Dining room
15' x 11'Porch
10' x 17'Bathroom
Exterior
Parking
Garage spaces -
Garage type -
Total parking spaces 6
Property History
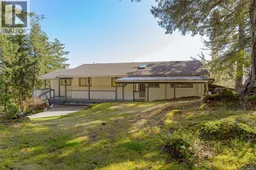 55
55
