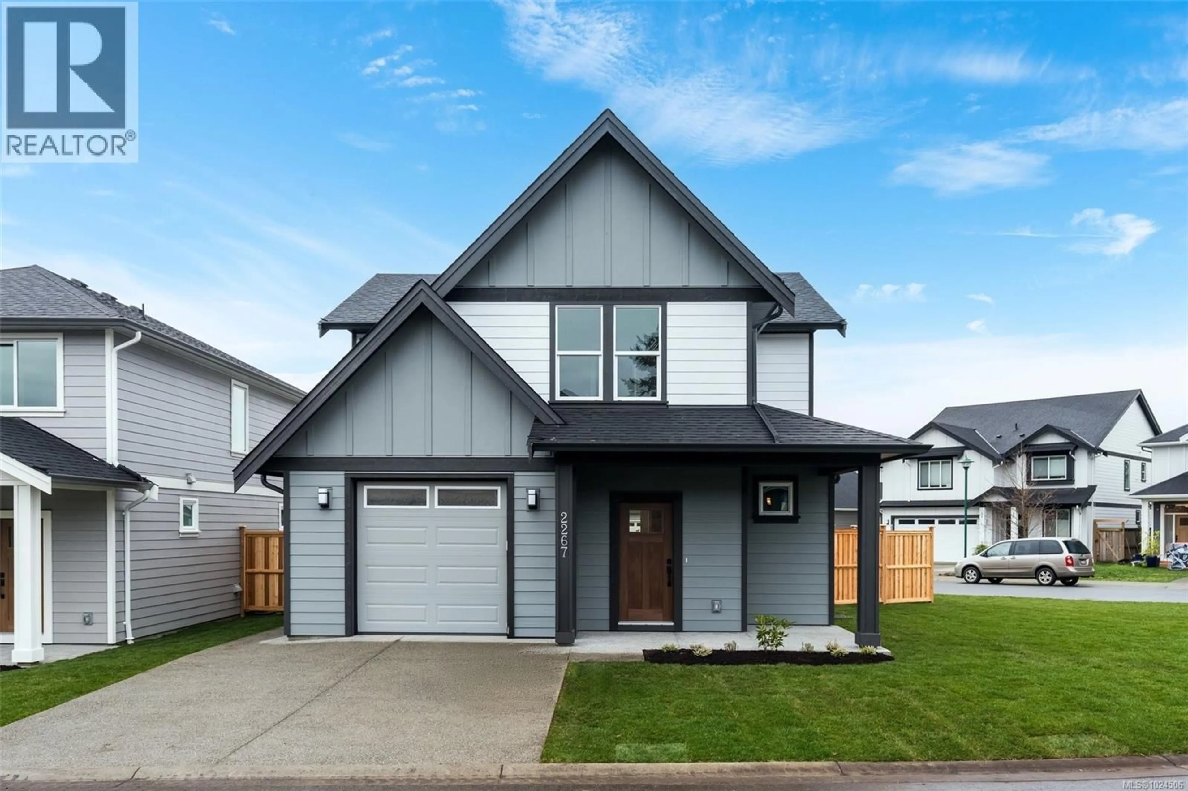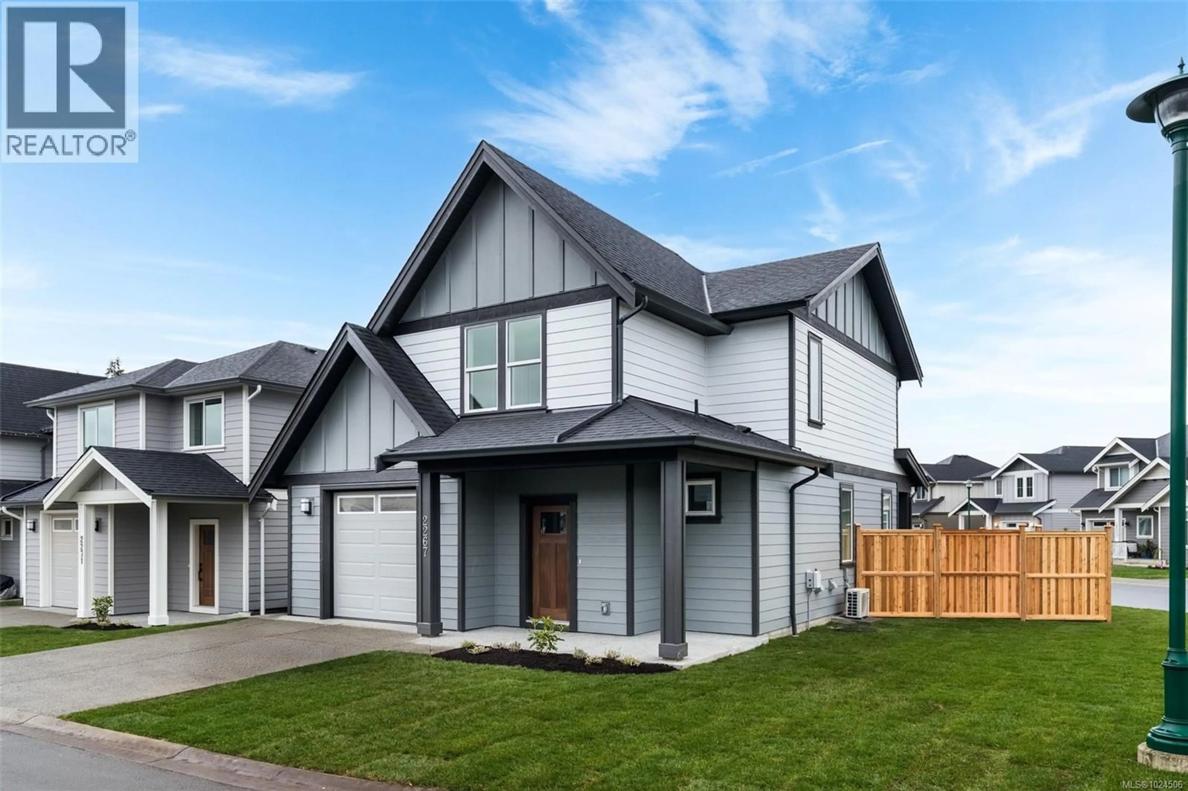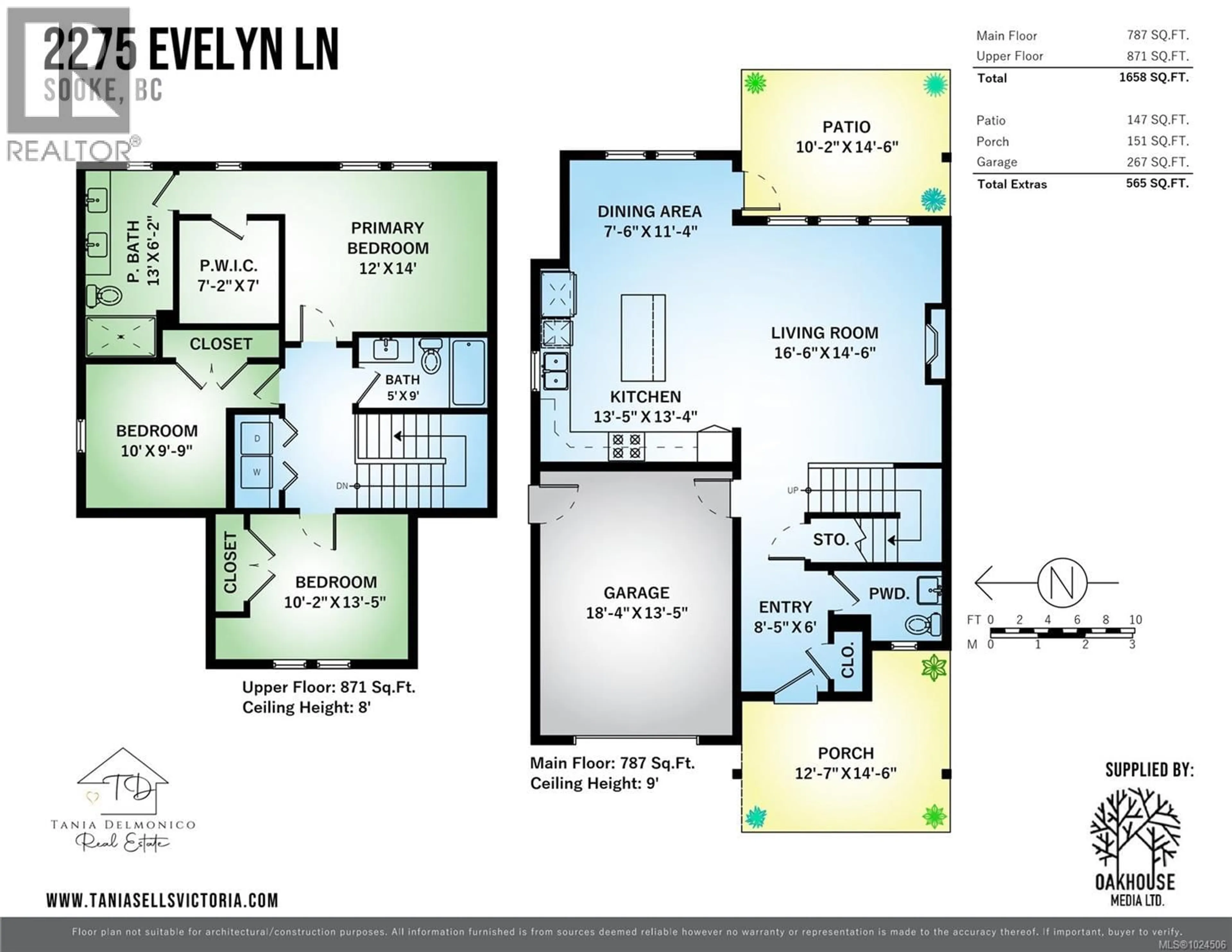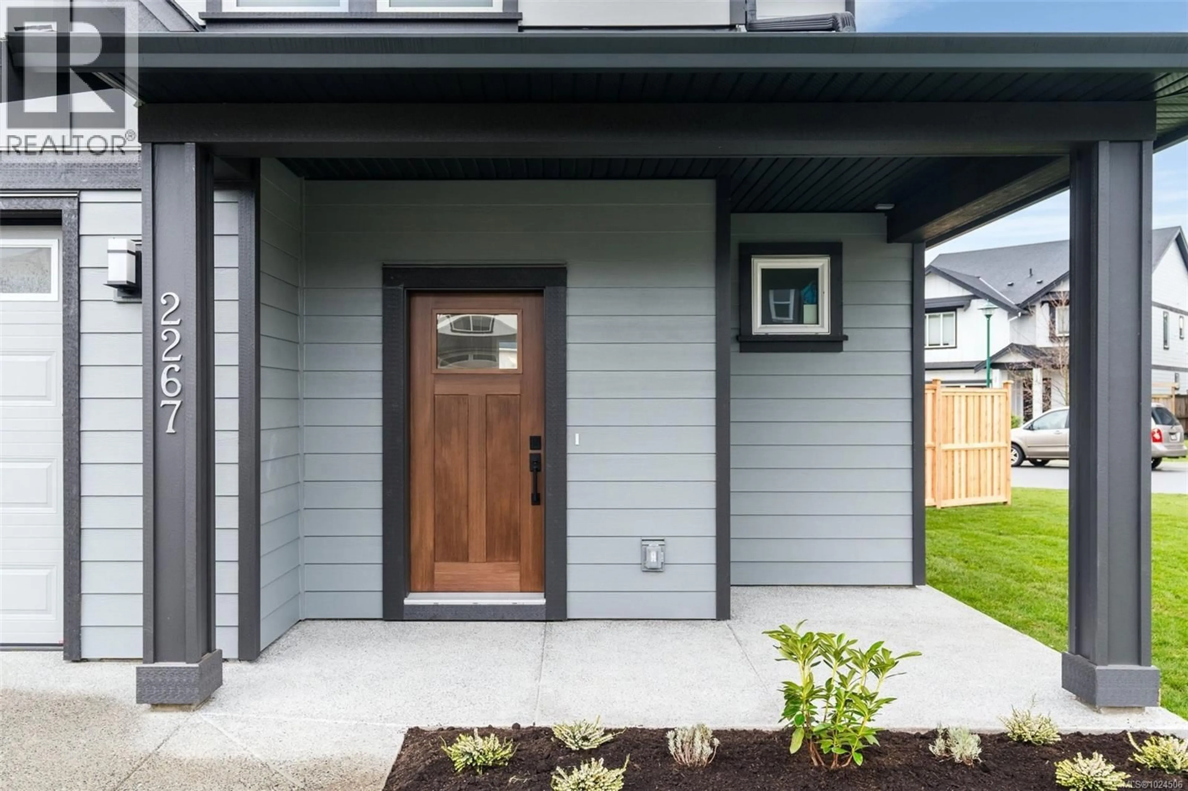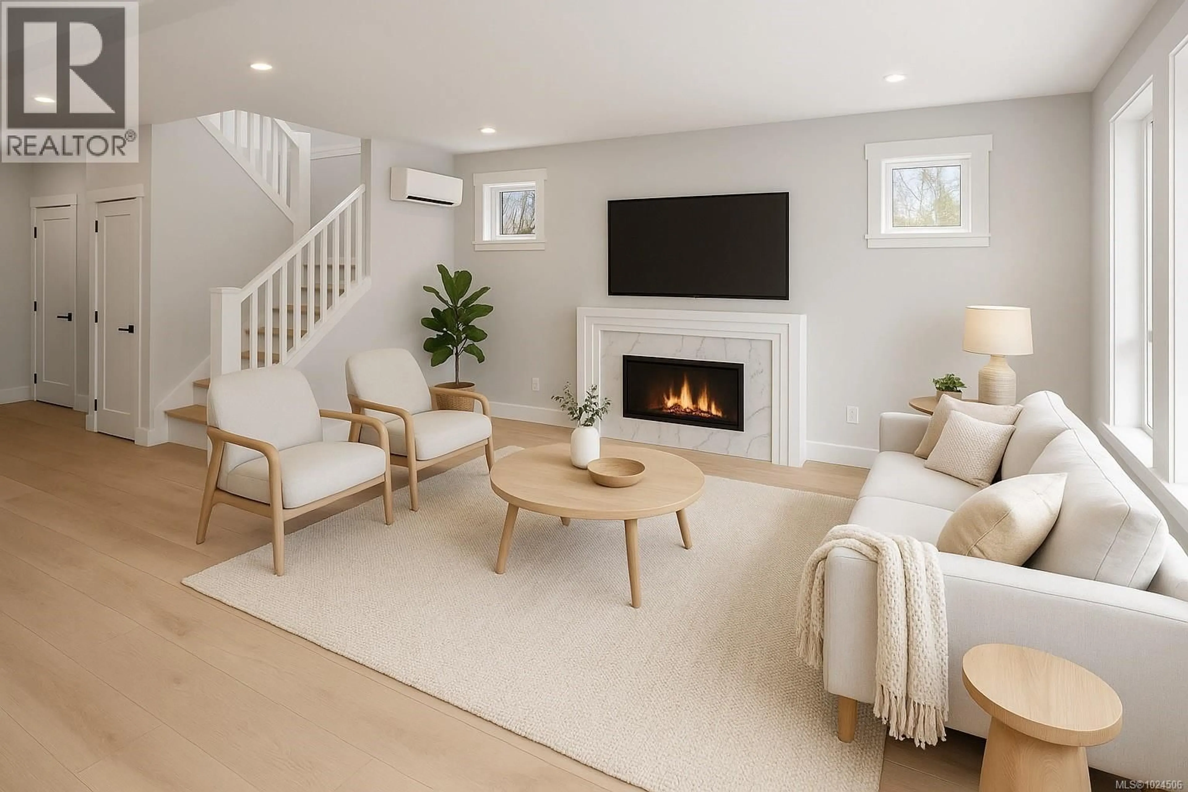2267 EVELYN LANE, Sooke, British Columbia V9Z0W3
Contact us about this property
Highlights
Estimated valueThis is the price Wahi expects this property to sell for.
The calculation is powered by our Instant Home Value Estimate, which uses current market and property price trends to estimate your home’s value with a 90% accuracy rate.Not available
Price/Sqft$371/sqft
Monthly cost
Open Calculator
Description
This thoughtfully designed Evelyn plan home in the sought-after Woodland Creek community offers exceptional value and comfort. Built by award-winning SC Smith Building Co. with interiors curated by Nygaard Design, it pairs timeless architecture with contemporary style. The bright, inviting kitchen features soft-close cabinetry, quartz countertops, a walk-in pantry, and premium stainless steel appliances—ideal for both daily living and entertaining. A sleek linear fireplace anchors the living room, which flows seamlessly into the dining space, creating a warm, open atmosphere. Designer lighting, heated tile floors, and an energy-efficient ductless heat pump add modern convenience throughout. Situated on a large, south-facing corner lot with a spacious side yard, this home offers extra outdoor space for relaxing, gardening, or play. Located on a quiet, no-through road near parks and schools, with all of Sooke’s amenities just minutes away. Ready for occupancy. (id:39198)
Property Details
Interior
Features
Main level Floor
Porch
14 x 12Entrance
6 x 8Bathroom
Patio
10 x 14Exterior
Parking
Garage spaces -
Garage type -
Total parking spaces 2
Condo Details
Inclusions
Property History
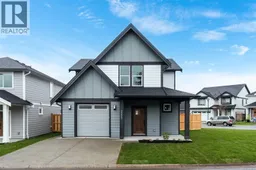 46
46
