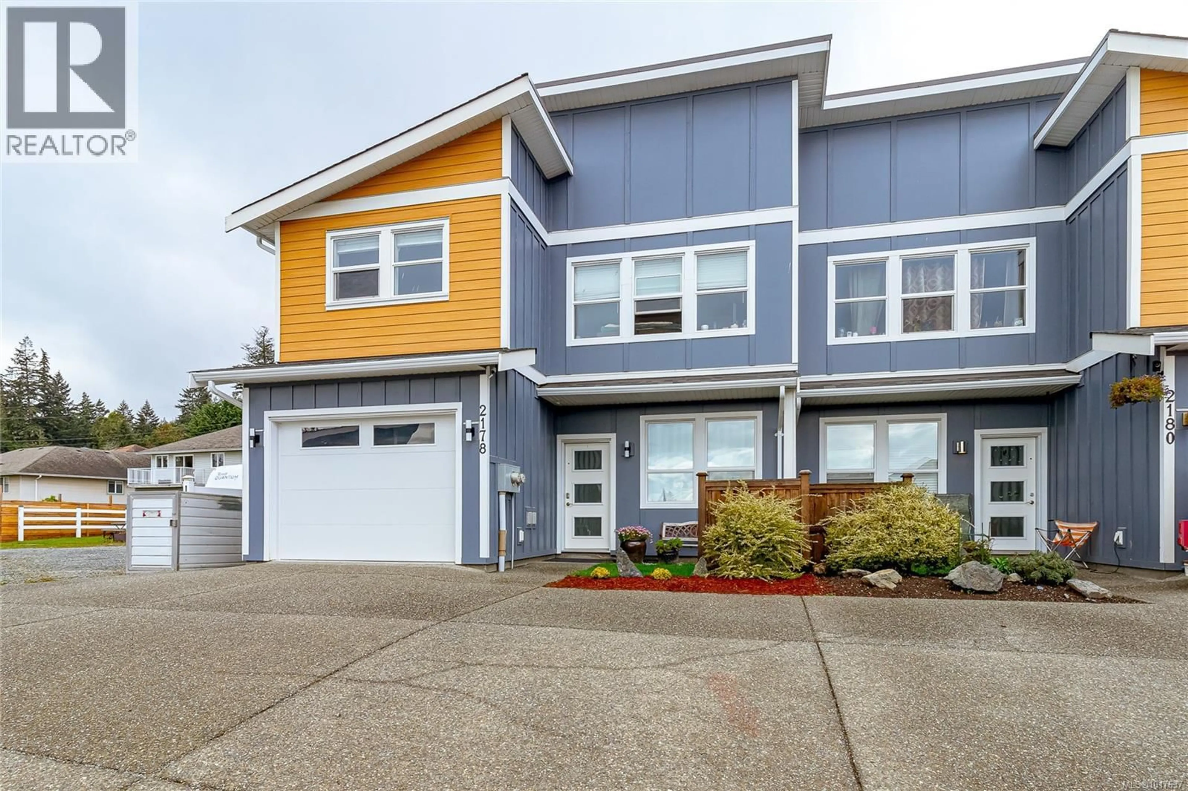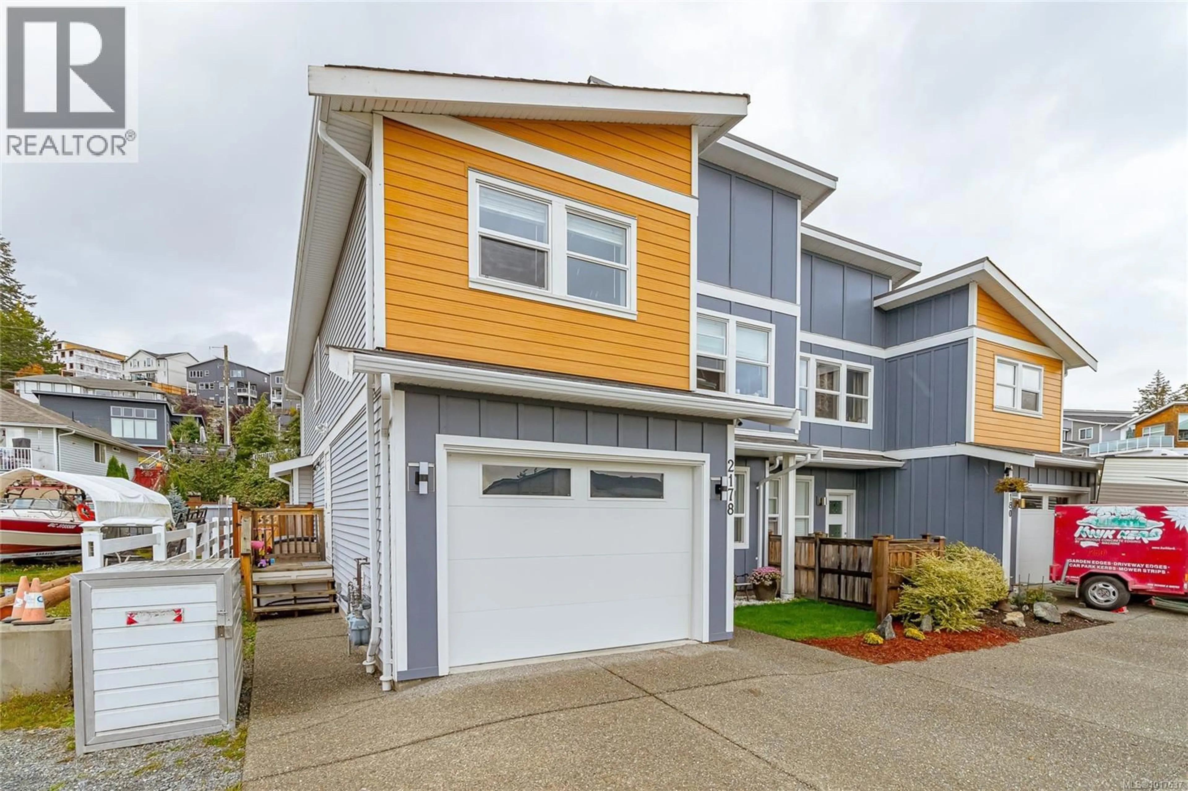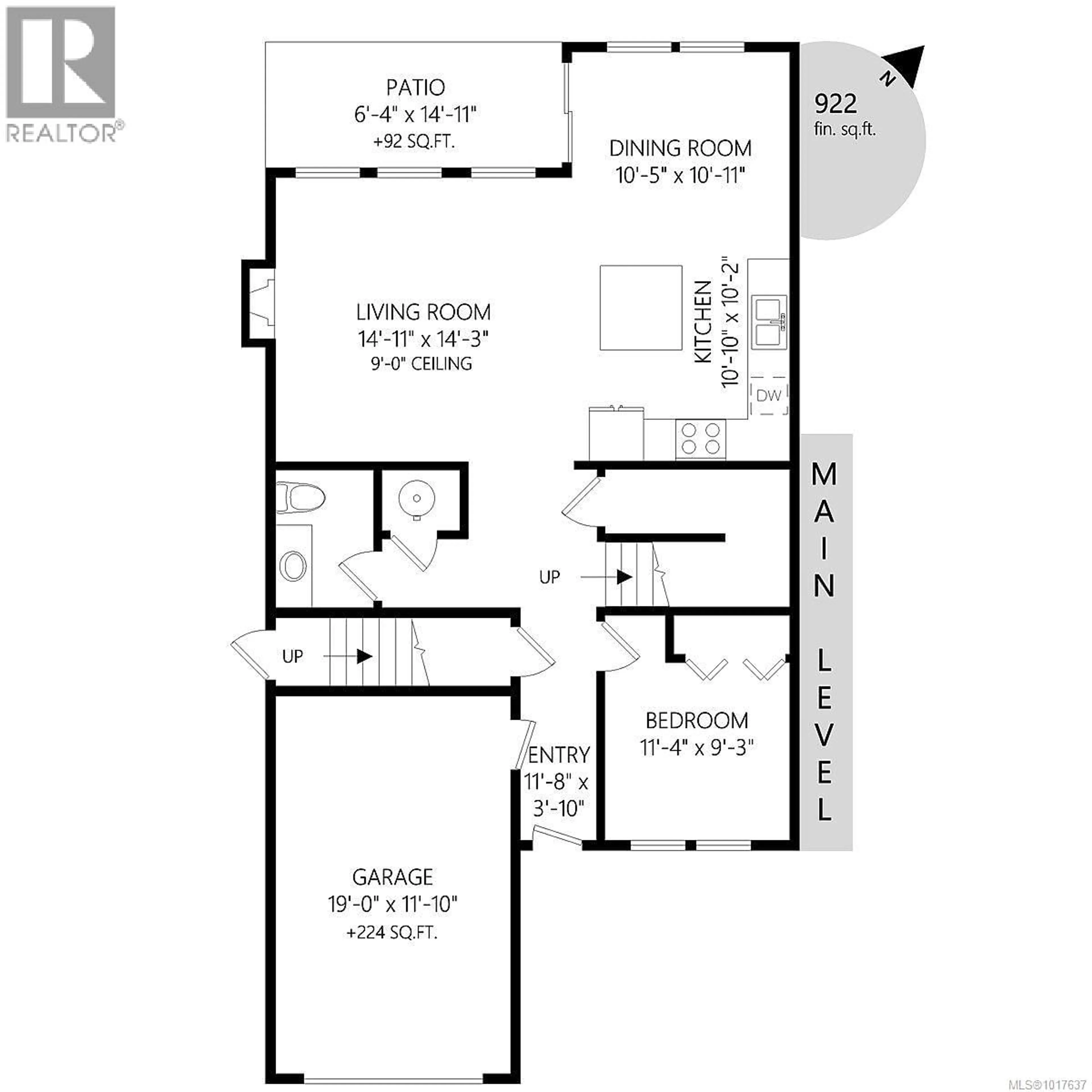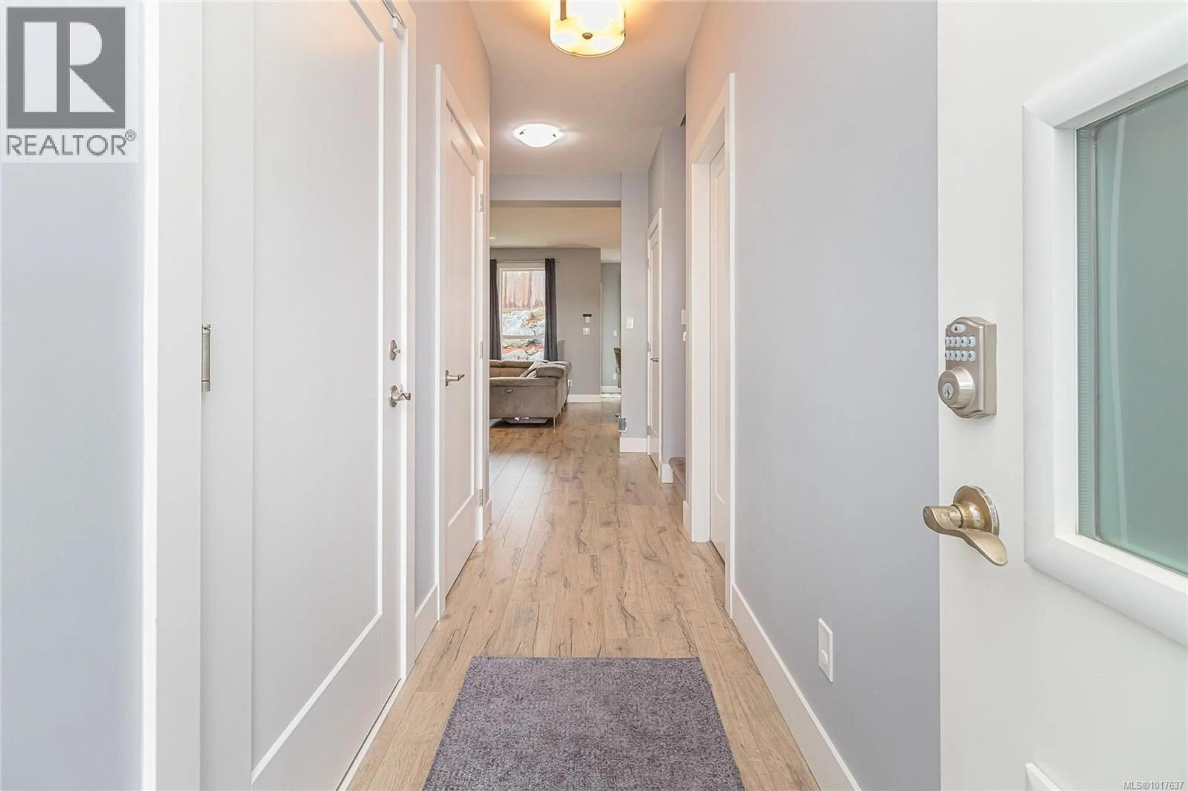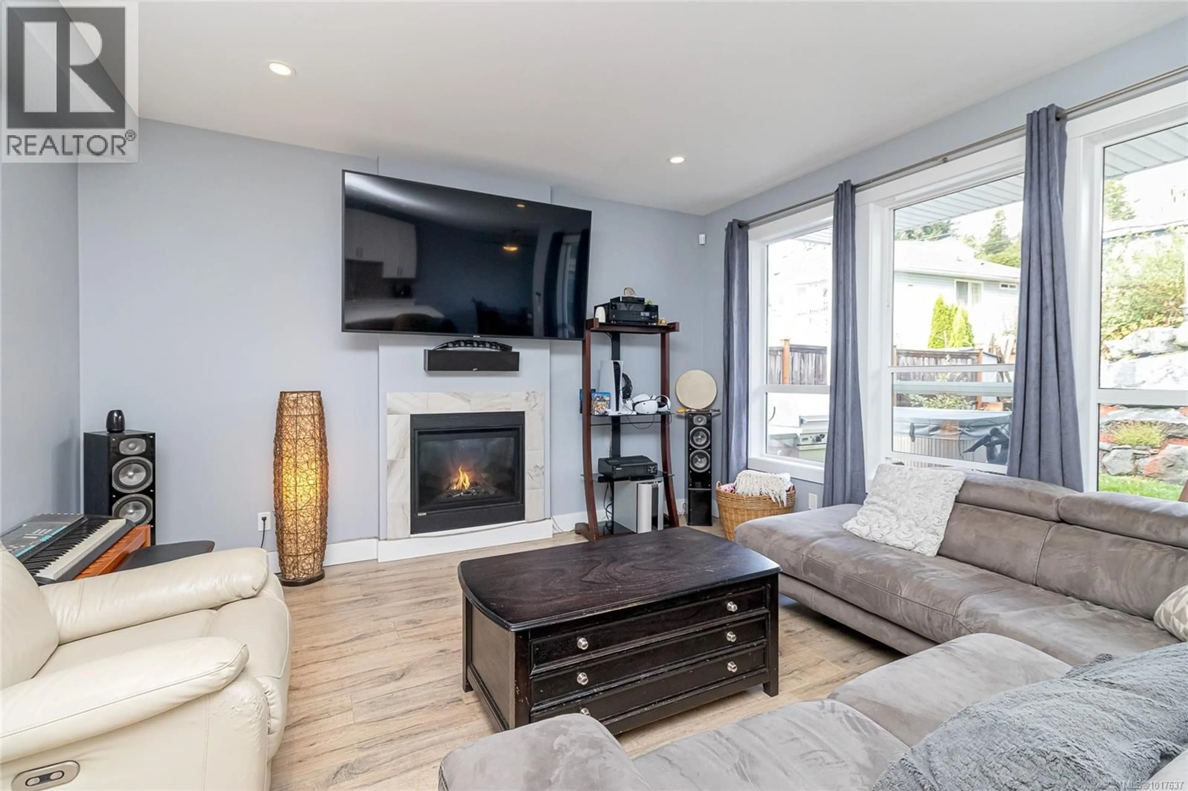2178 WINFIELD DRIVE, Sooke, British Columbia V9Z0N1
Contact us about this property
Highlights
Estimated valueThis is the price Wahi expects this property to sell for.
The calculation is powered by our Instant Home Value Estimate, which uses current market and property price trends to estimate your home’s value with a 90% accuracy rate.Not available
Price/Sqft$336/sqft
Monthly cost
Open Calculator
Description
This is a must-see! Priced well below the assessed value and by far, the best valued half duplex with a suite in Sooke!! This beautifully designed 5-bed, 4-bath home delivers the perfect blend of lifestyle, flexibility, and value in one of the area’s most family-friendly neighbourhoods—just minutes from parks, schools, shopping, and the ocean. Step inside and feel the warmth of the open-concept main floor featuring 9’ ceilings, a bright and inviting living space, and a stylish kitchen with quartz counters, soft-close cabinetry, a gas range, and cozy fireplace—ideal for family gatherings or entertaining friends. A versatile main-floor bedroom offers the flexibility of a home office, guest room, or playroom to suit your needs. Upstairs, you’ll find three generous bedrooms, including a spacious primary suite complete with a walk-in closet, double vanities, and a tiled shower designed for relaxation. Adding even more value is the freshly painted legal one-bedroom suite—with its own entrance and stunning ocean & mountain views—perfect for generating $1,500/month in rental income or providing private space for extended family or guests. Enjoy year-round comfort with air conditioning, a covered patio for summer barbecues, and a landscaped yard with a storage shed and fenced areas for kids or pets. With no strata fees, single garage, new privacy fencing, and the balance of the new home warranty, this property offers peace of mind and an incredible opportunity for families, investors, or those seeking a lifestyle upgrade. This home truly checks every box—style, comfort, flexibility, and income potential all in one beautiful package. Call your Realtor today to experience the value and lifestyle this home offers! (id:39198)
Property Details
Interior
Features
Additional Accommodation Floor
Bathroom
Bedroom
10' x 12'Kitchen
14' x 14'Exterior
Parking
Garage spaces -
Garage type -
Total parking spaces 2
Condo Details
Inclusions
Property History
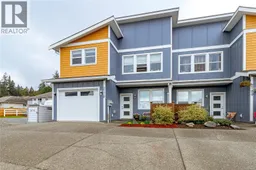 36
36
