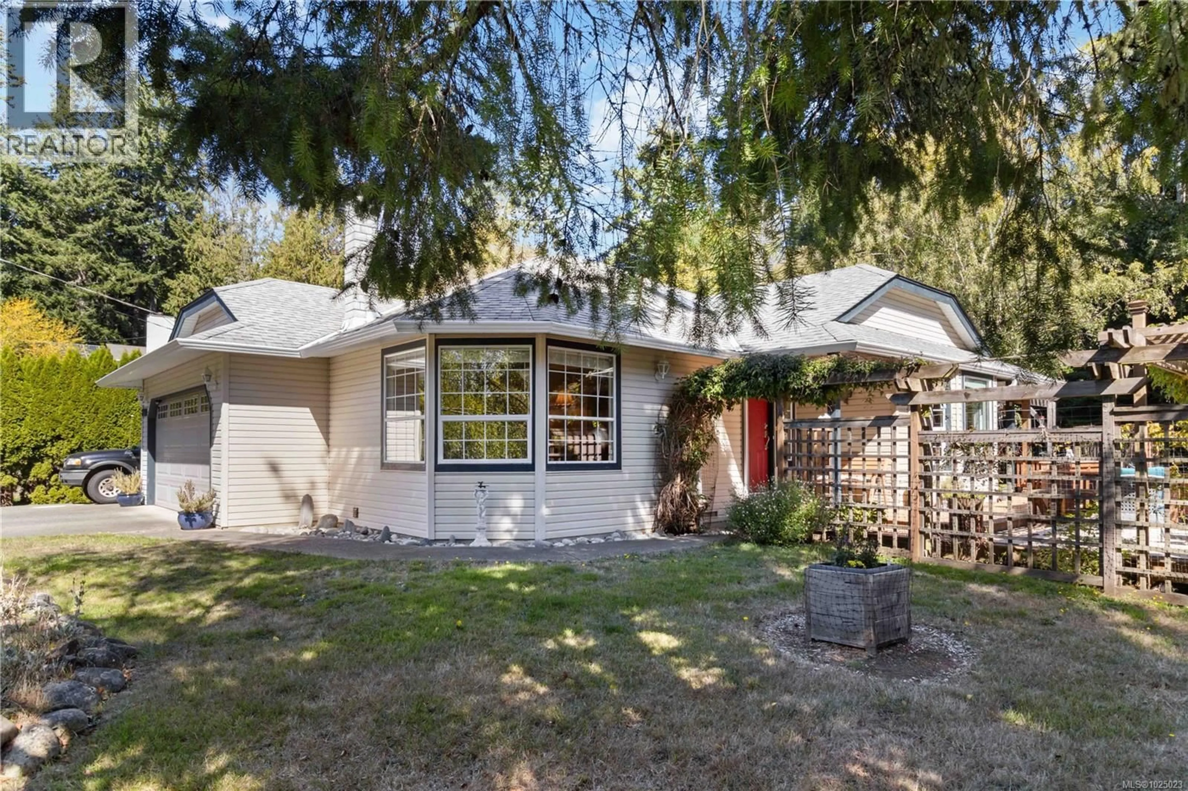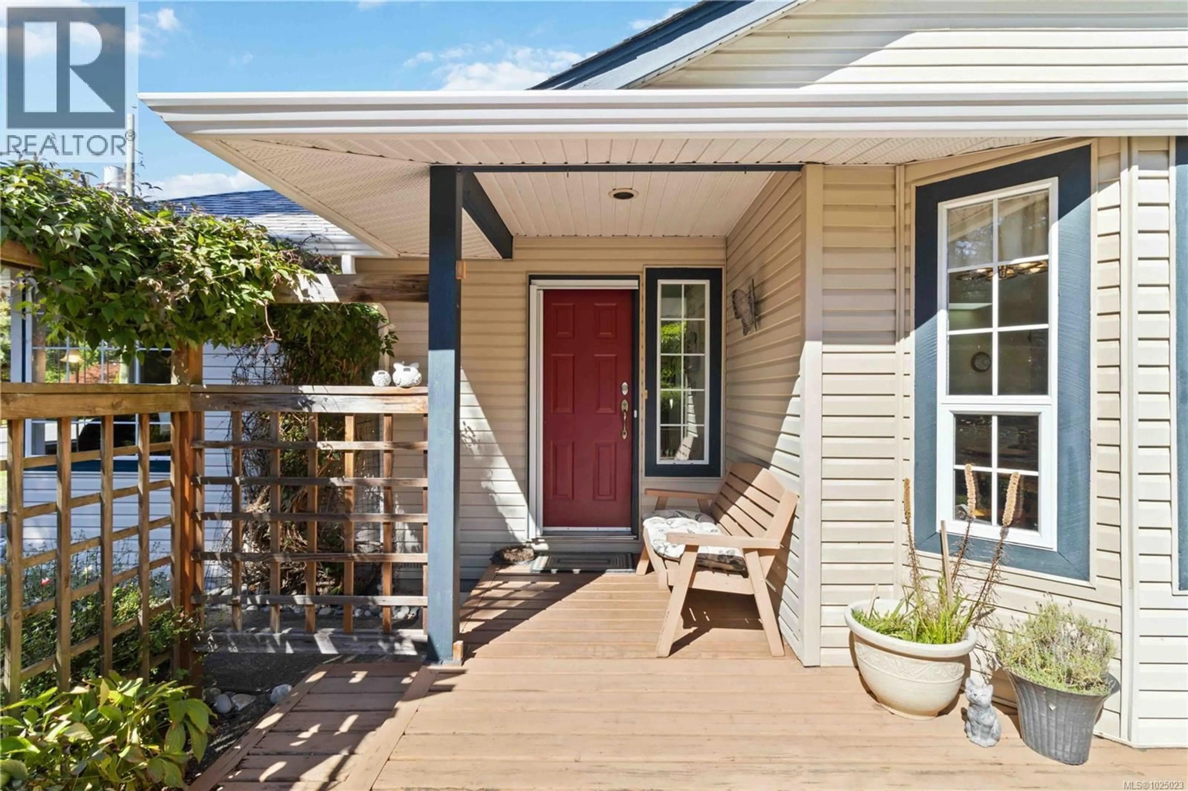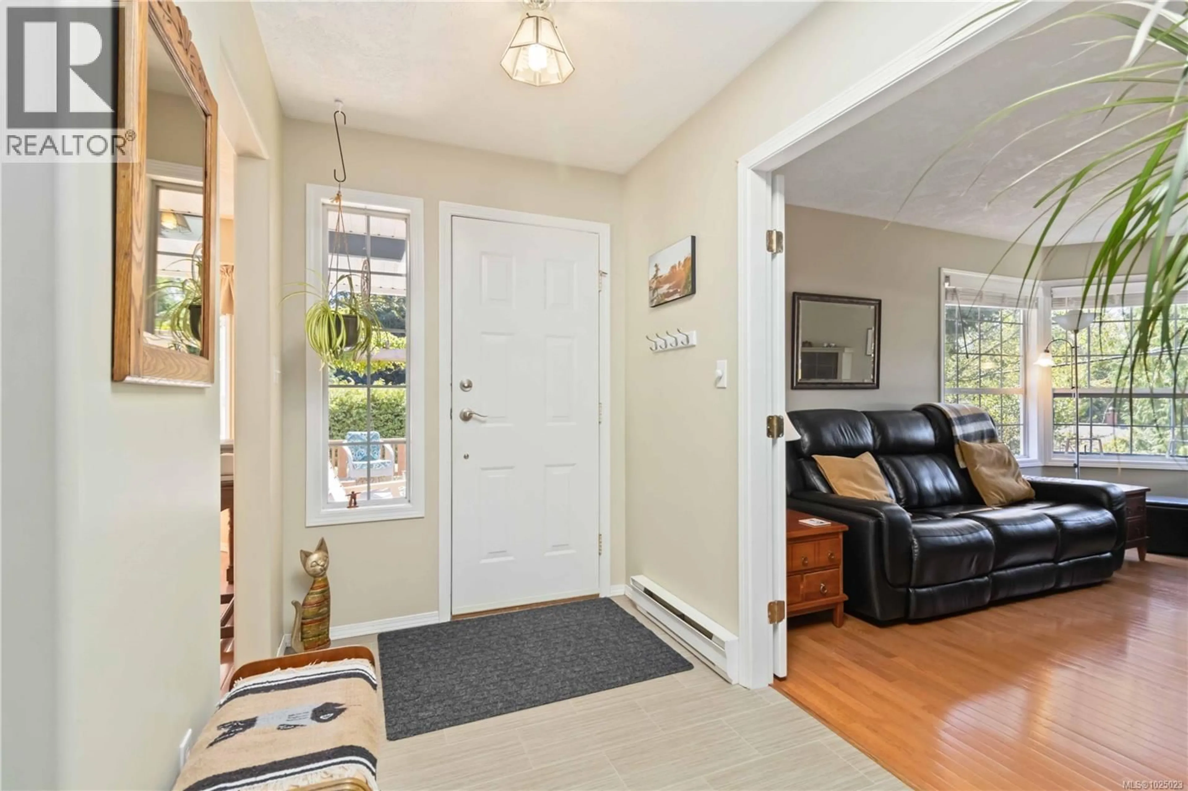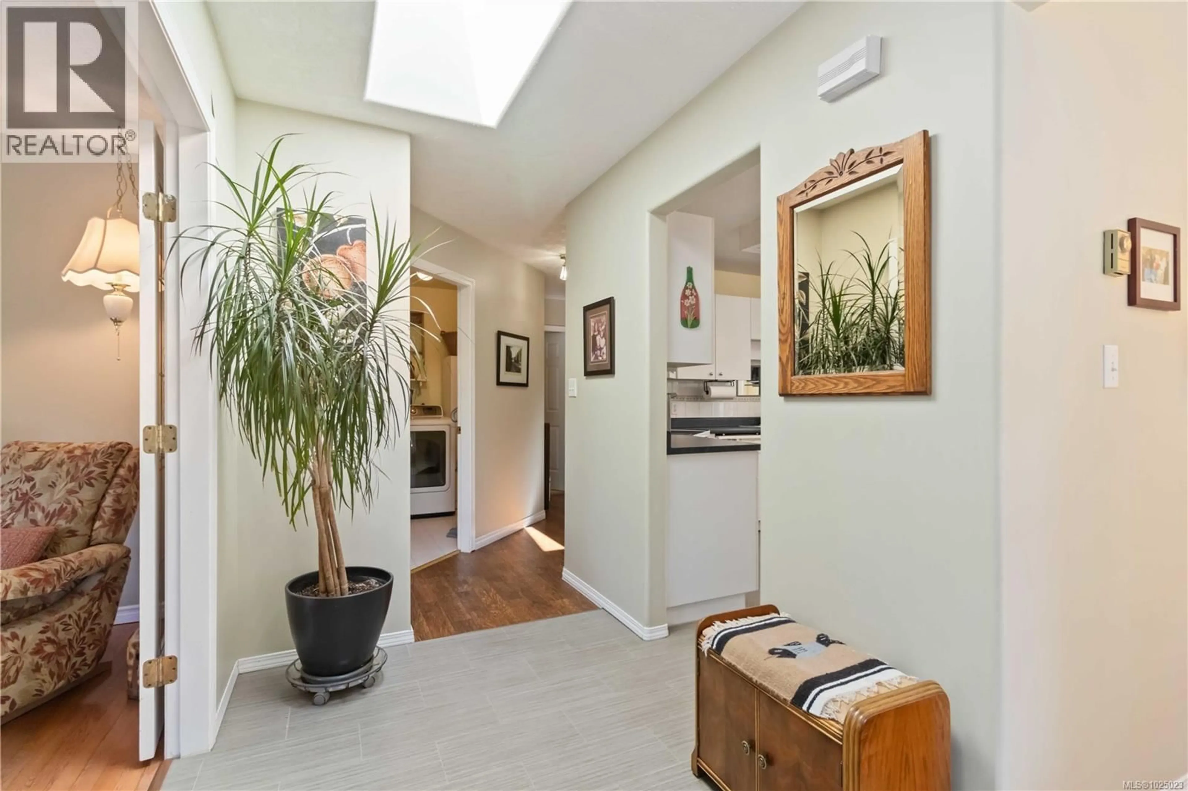2161 HENLYN DRIVE, Sooke, British Columbia V9Z0N5
Contact us about this property
Highlights
Estimated valueThis is the price Wahi expects this property to sell for.
The calculation is powered by our Instant Home Value Estimate, which uses current market and property price trends to estimate your home’s value with a 90% accuracy rate.Not available
Price/Sqft$545/sqft
Monthly cost
Open Calculator
Description
Welcome to 2161 Henlyn Rd, a peaceful country retreat offering 3 bedrooms and 2 bathrooms on a private .38 acre lot. With 1421 sqft of comfortable one level living, this rancher welcomes you through a skylit entry into a generous living room with a large bay window and cozy woodstove that adds warmth and character. The bright kitchen with a charming breakfast nook connects seamlessly to the dining area, creating an inviting space for everyday living and relaxed gatherings. The primary bedroom features a walk in closet, 4 piece ensuite, and French doors that open to the backyard where you can listen to the gentle sounds of the creek. Both bathrooms have been tastefully updated. Engineered hardwood floors run throughout, and the home sits on a crawl space, offering practicality and peace of mind. Lovingly maintained over the years, this home has excellent bones and a true sense of care that you can feel the moment you step inside. An ideal opportunity in a quiet country setting. (id:39198)
Property Details
Interior
Features
Main level Floor
Ensuite
Bathroom
Laundry room
7' x 9'Bedroom
10' x 10'Exterior
Parking
Garage spaces -
Garage type -
Total parking spaces 4
Property History
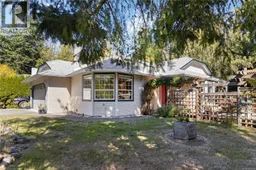 38
38
