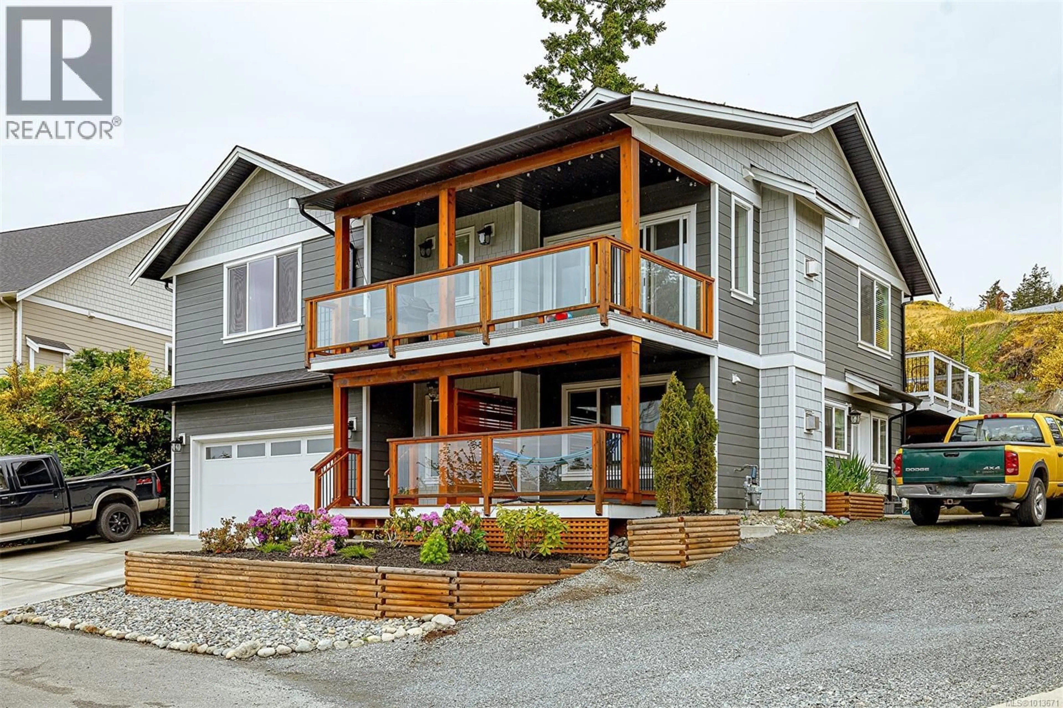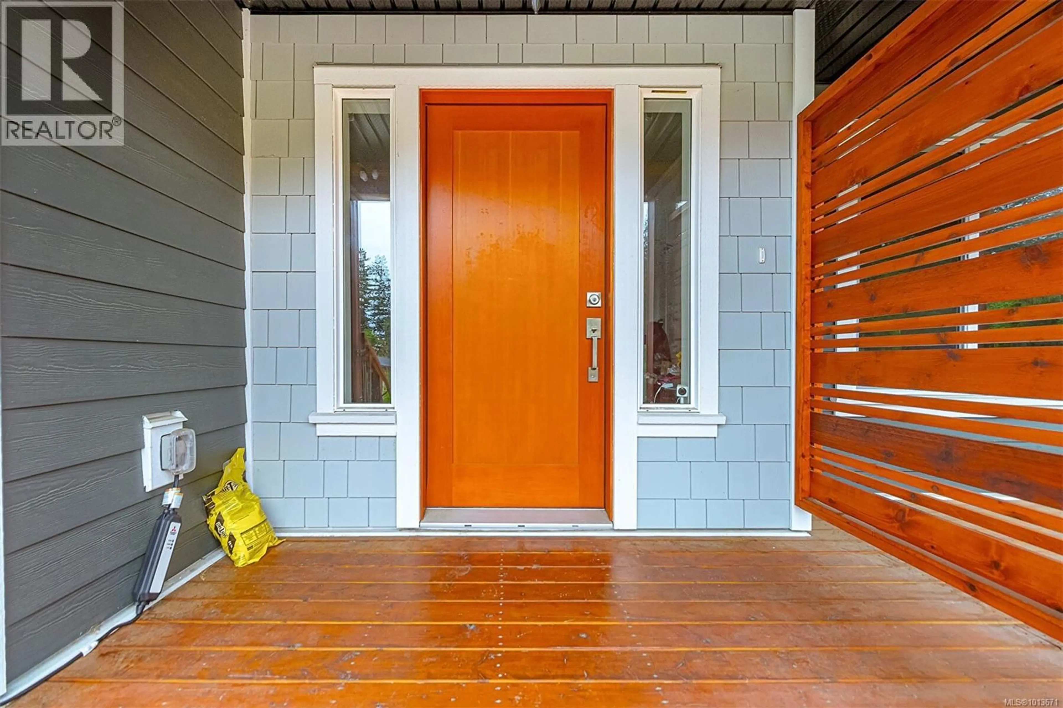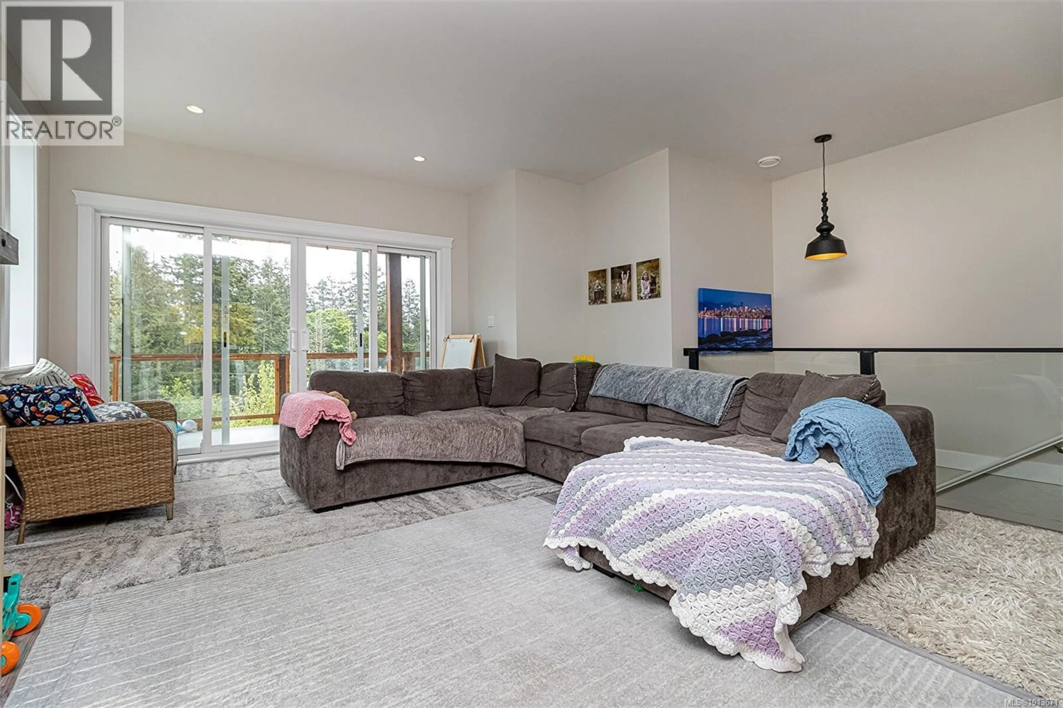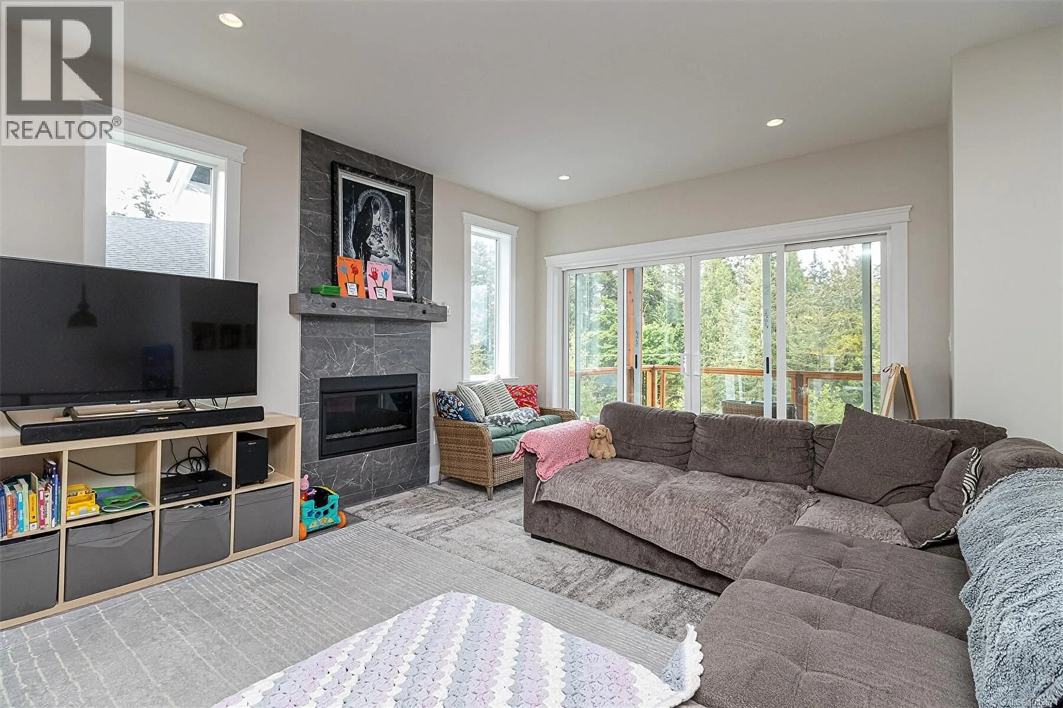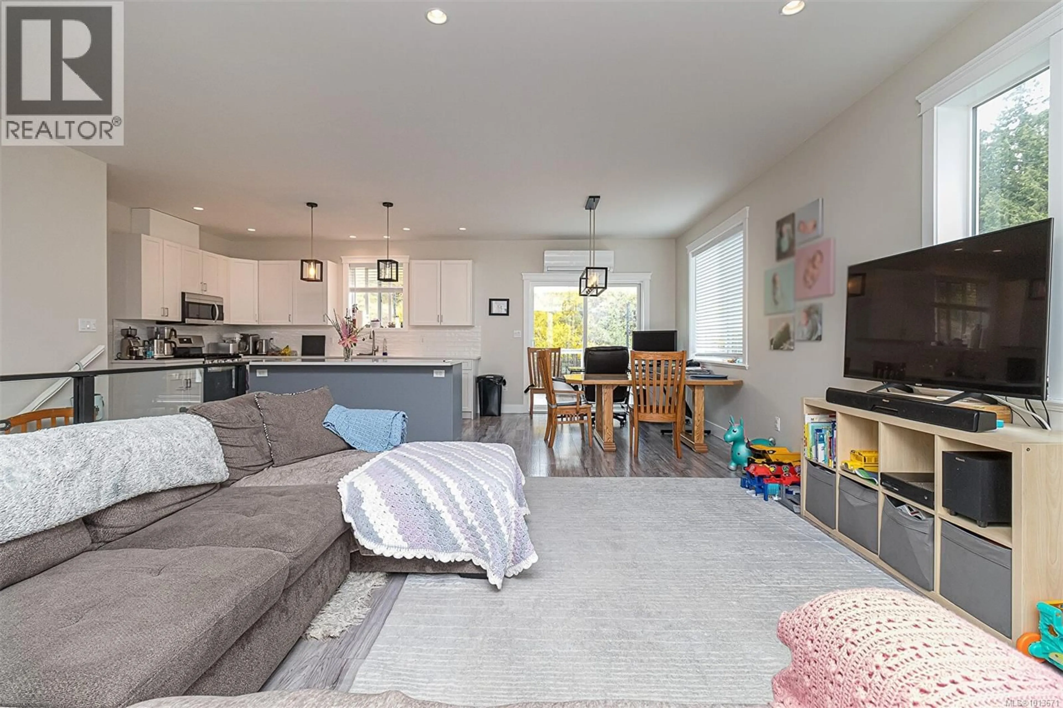2115 ERINAN BOULEVARD, Sooke, British Columbia V9Z1M8
Contact us about this property
Highlights
Estimated valueThis is the price Wahi expects this property to sell for.
The calculation is powered by our Instant Home Value Estimate, which uses current market and property price trends to estimate your home’s value with a 90% accuracy rate.Not available
Price/Sqft$333/sqft
Monthly cost
Open Calculator
Description
Situated on a generous 0.32-acre lot in a newly developed neighbourhood, this stunning 2022-built home offers the perfect blend of modern comfort and West Coast charm. With 4 spacious bedrooms and 3 beautifully appointed bathrooms, this residence is ideal for families seeking both style and functionality. Step inside to a bright, open-concept living space—perfect for entertaining or relaxing with loved ones. The gourmet kitchen is a chef’s dream, featuring sleek countertops, stainless steel appliances, and ample cabinetry. The primary suite serves as a private retreat, complete with a luxurious en-suite bathroom. Two additional bedrooms offer flexible space for children, guests, or a home office. Adding even more value is a separate 1-bedroom, 1-bathroom suite—ideal for extended family, visiting guests, or as a mortgage helper. Located close to breathtaking beaches, hiking trails and the vibrant coastal town of Sooke! Book your showing today! (id:39198)
Property Details
Interior
Features
Lower level Floor
Patio
17 x 17Dining room
9 x 11Kitchen
13 x 11Bathroom
Exterior
Parking
Garage spaces -
Garage type -
Total parking spaces 4
Property History
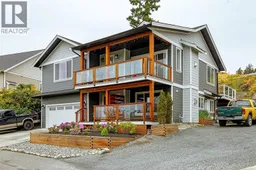 34
34
