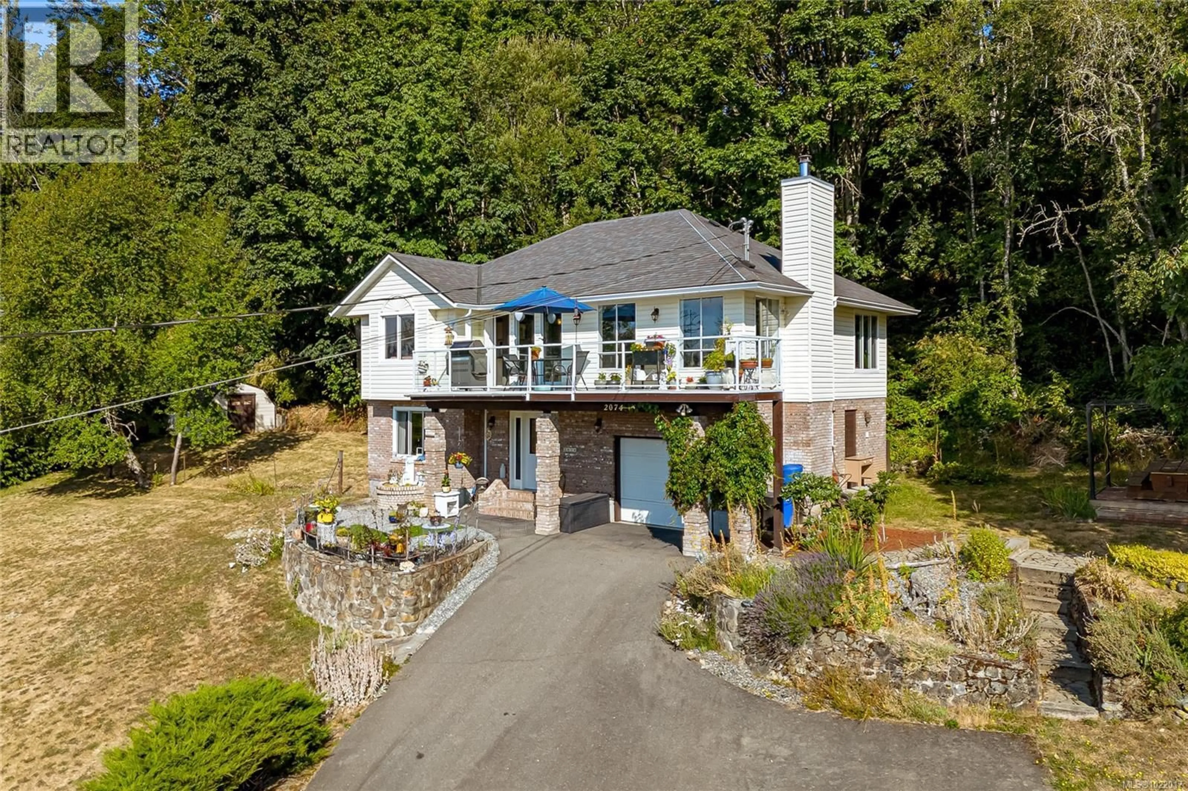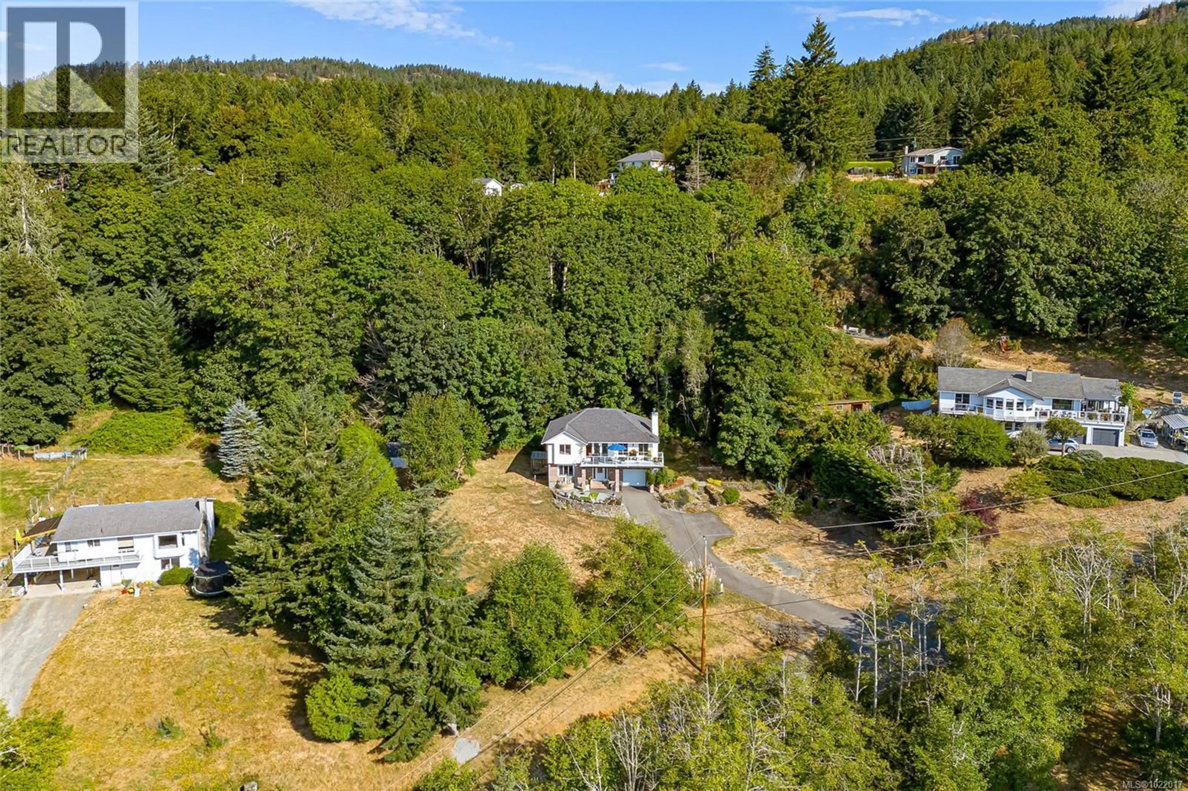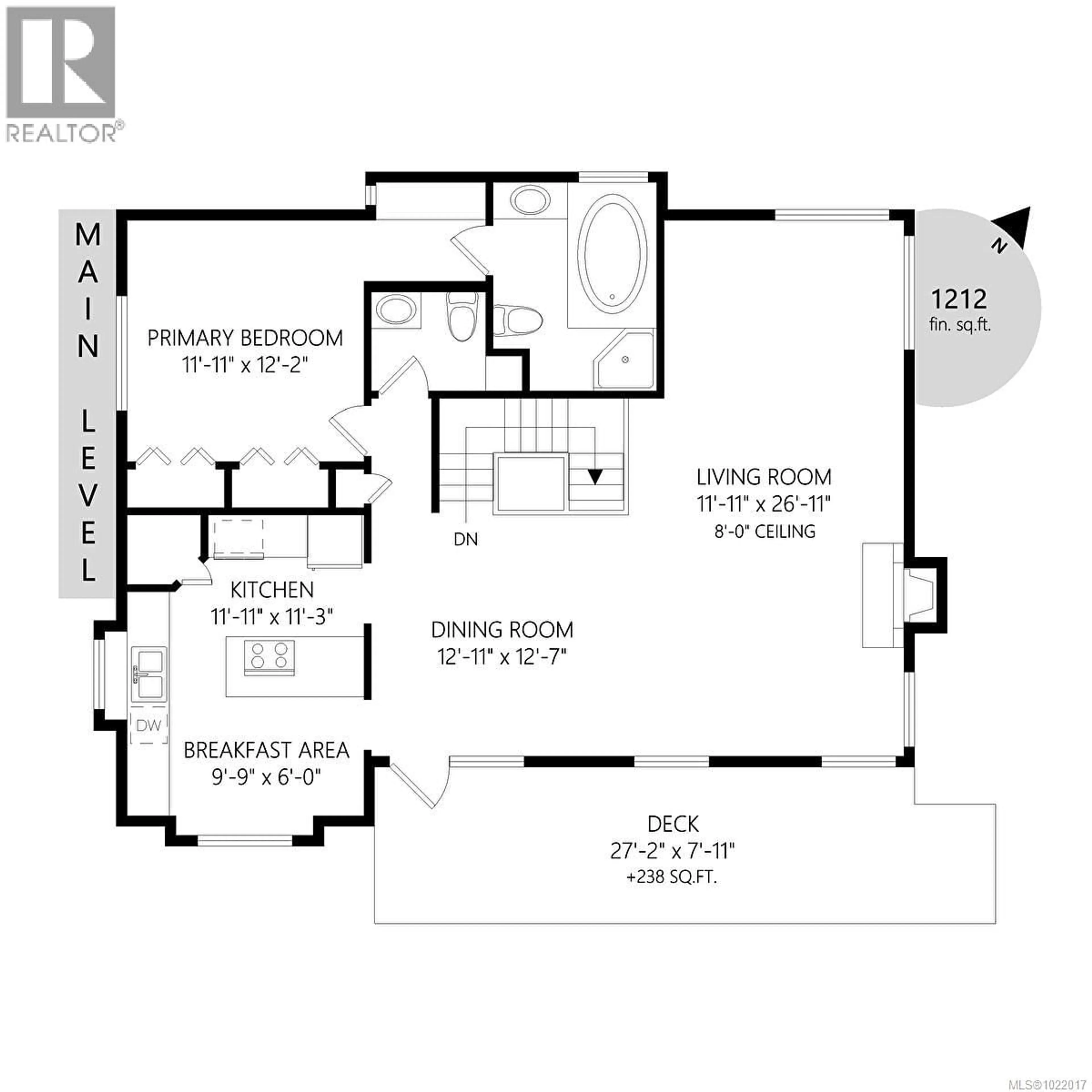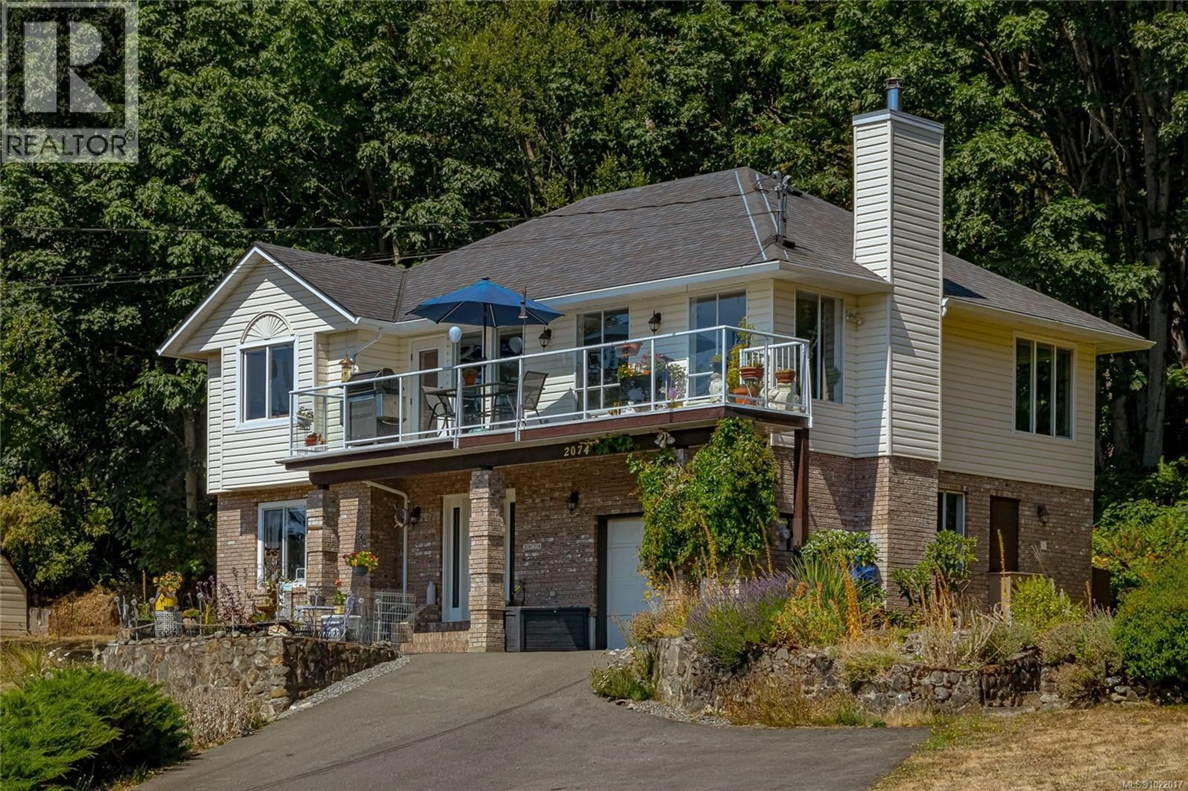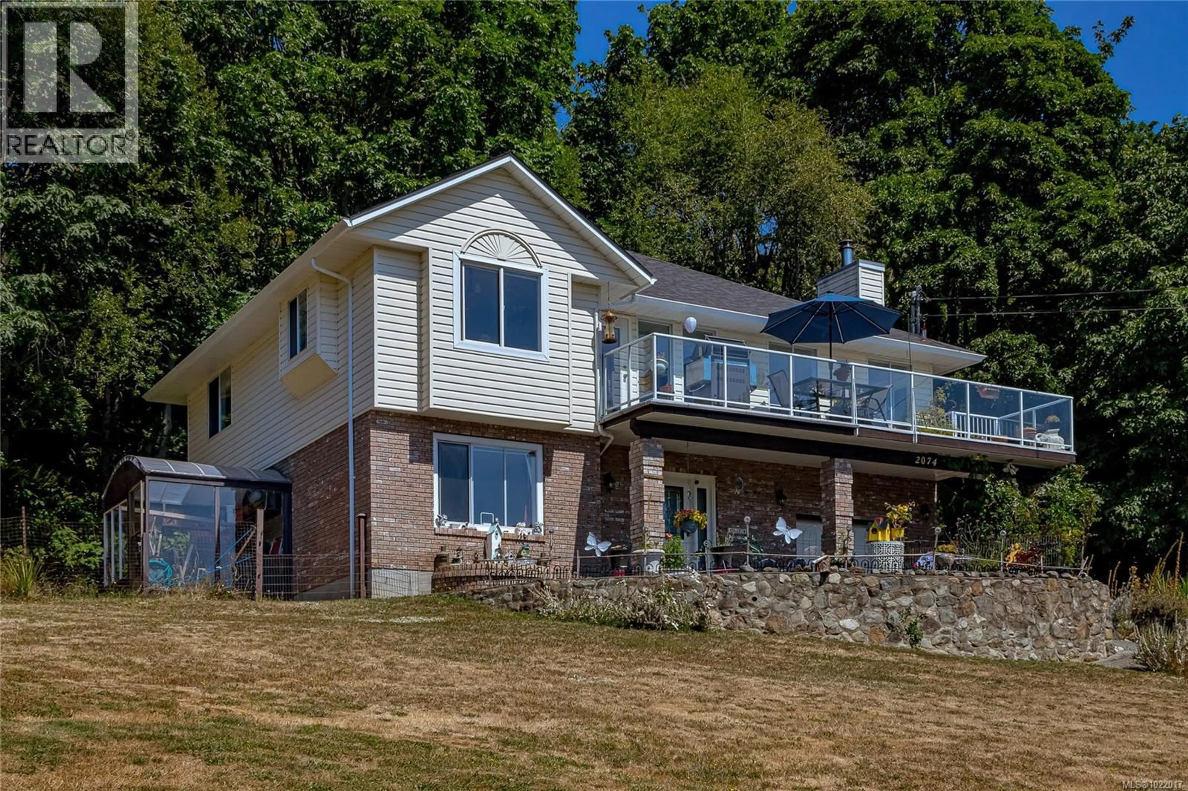2074 LUDLOW ROAD, Sooke, British Columbia V9Z0E6
Contact us about this property
Highlights
Estimated valueThis is the price Wahi expects this property to sell for.
The calculation is powered by our Instant Home Value Estimate, which uses current market and property price trends to estimate your home’s value with a 90% accuracy rate.Not available
Price/Sqft$397/sqft
Monthly cost
Open Calculator
Description
Open House Saturday Jan 24, 2-4pm. Executive-Style Home in Sunny Saseenos – Victoria Side of Sooke Welcome to this stunning executive-style home nestled in the sought-after Saseenos neighborhood, ideally located on the Victoria side of Sooke. Situated on a gently sloping, sun-drenched 1-acre lot, this property offers the perfect blend of privacy, space, and outdoor living. Boasting over 2,200 sq ft of living space, the home is thoughtfully designed with southern exposure and a large front-facing deck that enjoys a peekaboo view of the harbor. Step upstairs into a sprawling open-concept main floor featuring a grand chef’s kitchen with an oversized eat-up island—ideal for entertaining. The expansive living area is anchored by a beautifully crafted wood-burning fireplace, creating a warm and inviting atmosphere. The elegant primary suite includes a spacious 5-piece ensuite complete with a luxurious jacuzzi tub. A second bedroom or home office can easily be added on the main level to suit your needs. Downstairs, you'll find two additional bedrooms and a generous flex space with suite potential—perfect for a one- or two-bedroom in-law suite or mortgage helper. The landscaped portion of the property is beautifully appointed with a greenhouse, storage shed, gazebo, outdoor fireplace, and picnic area—perfect for gardening, entertaining, or simply enjoying nature. The rear of the property offers exciting potential for a secondary dwelling, such as a cottage or a rancher with a walk-out basement. This unique property truly offers the best of West Coast living—comfort, versatility, and a touch of nature. A rare find and an absolute must-see! (id:39198)
Property Details
Interior
Features
Main level Floor
Bathroom
Ensuite
Primary Bedroom
12'2 x 11'11Kitchen
11'3 x 11'11Exterior
Parking
Garage spaces -
Garage type -
Total parking spaces 6
Property History
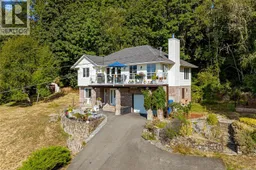 56
56
