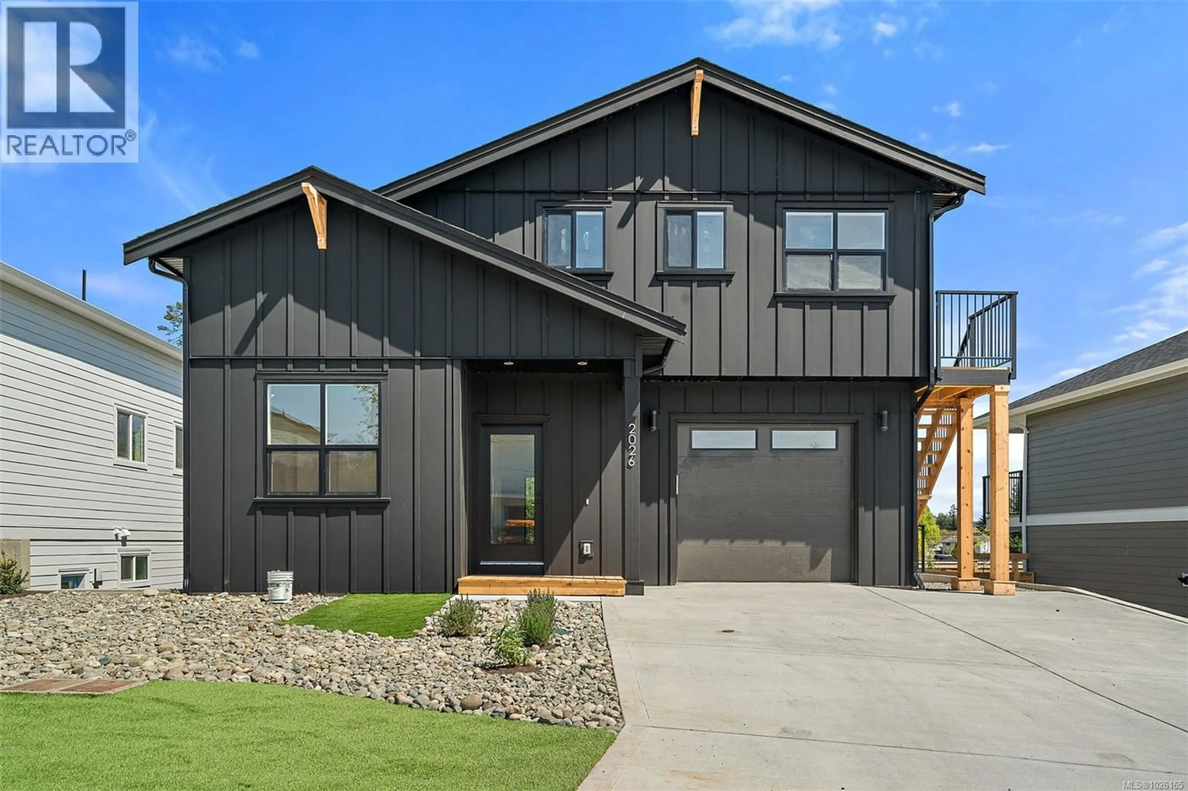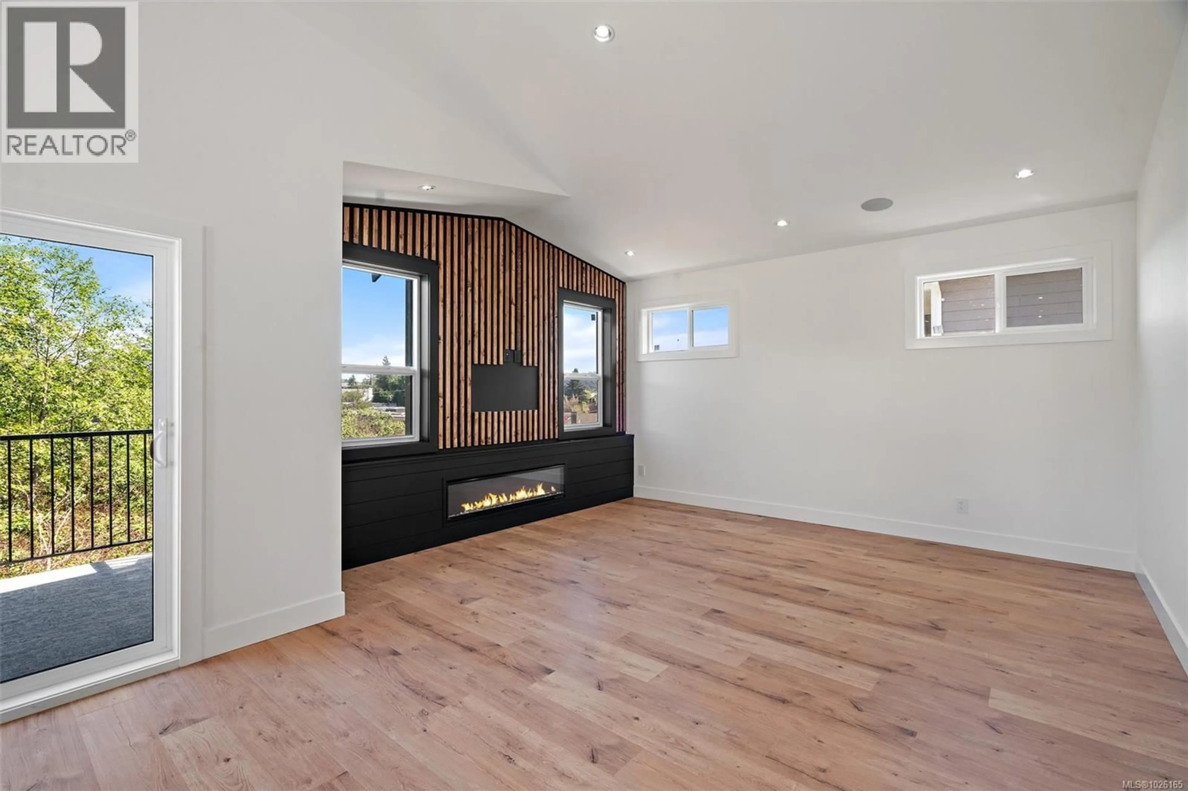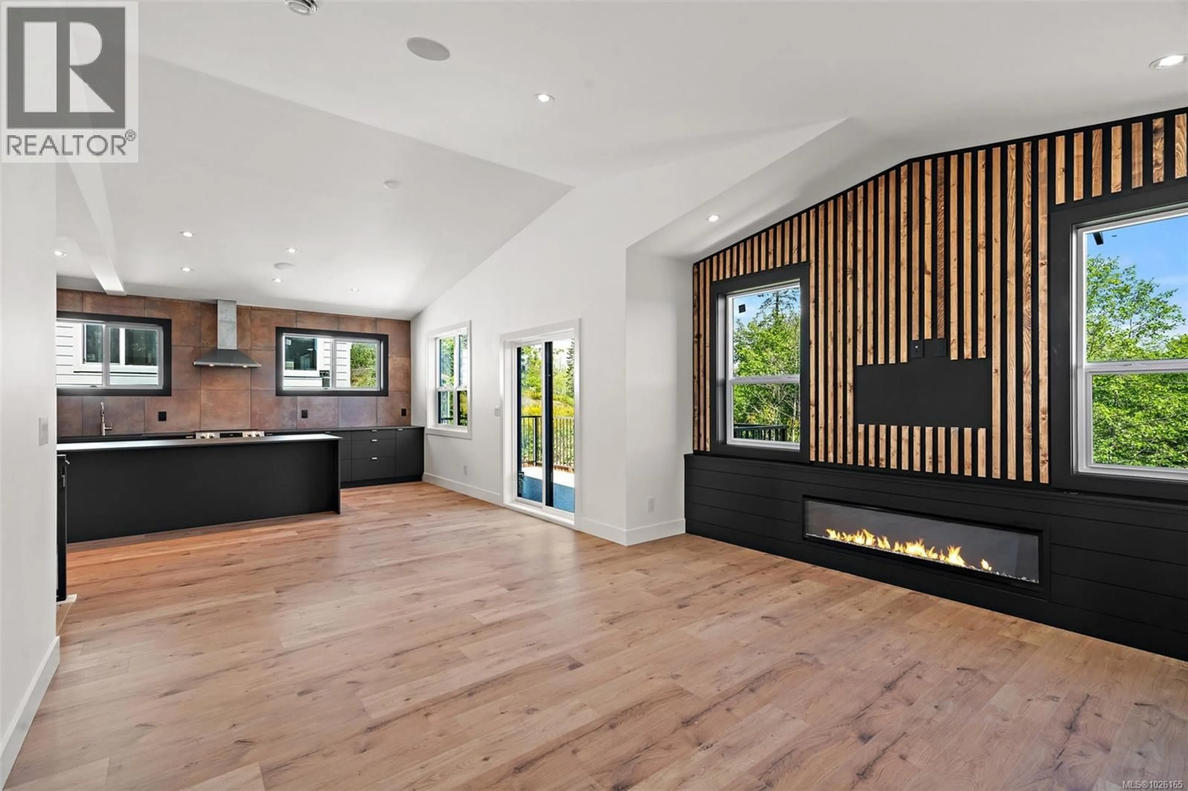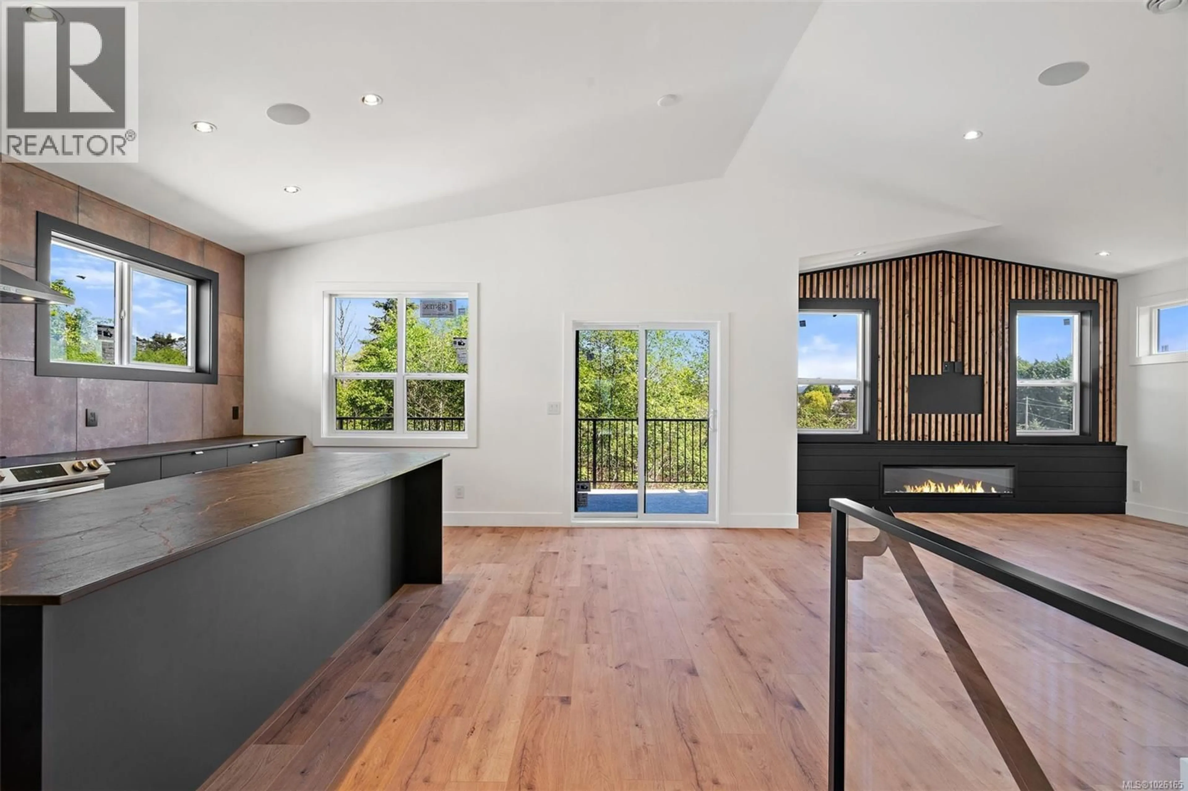2026 STONE HEARTH LANE, Sooke, British Columbia V9Z1L3
Contact us about this property
Highlights
Estimated valueThis is the price Wahi expects this property to sell for.
The calculation is powered by our Instant Home Value Estimate, which uses current market and property price trends to estimate your home’s value with a 90% accuracy rate.Not available
Price/Sqft$345/sqft
Monthly cost
Open Calculator
Description
Welcome to this almost-new 2024 built 5 bedroom, 4-bathroom home in a quiet, family-oriented neighbourhood just a short walk to town, shops, schools and trails. Thoughtfully designed with a bright open-concept main level, the home features wide plank flooring, oversized windows and a modern kitchen with sleek cabinetry, large island and stylish finishes. A contemporary linear fireplace feature wall anchors the living area and opens to a sunny outdoor space — perfect for entertaining. A self-contained 1 bedroom suite above the garage offers excellent mortgage helper or family flexibility. Turn-key, stylish and conveniently located — ideal for growing families or investors. Call for private showing Rob - 250-589-6995 (id:39198)
Property Details
Interior
Features
Second level Floor
Bedroom
10'0 x 9'8Bathroom
Kitchen
11'8 x 9'4Living room
9'8 x 11'9Exterior
Parking
Garage spaces -
Garage type -
Total parking spaces 4
Property History
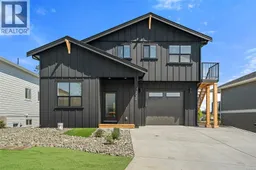 24
24
