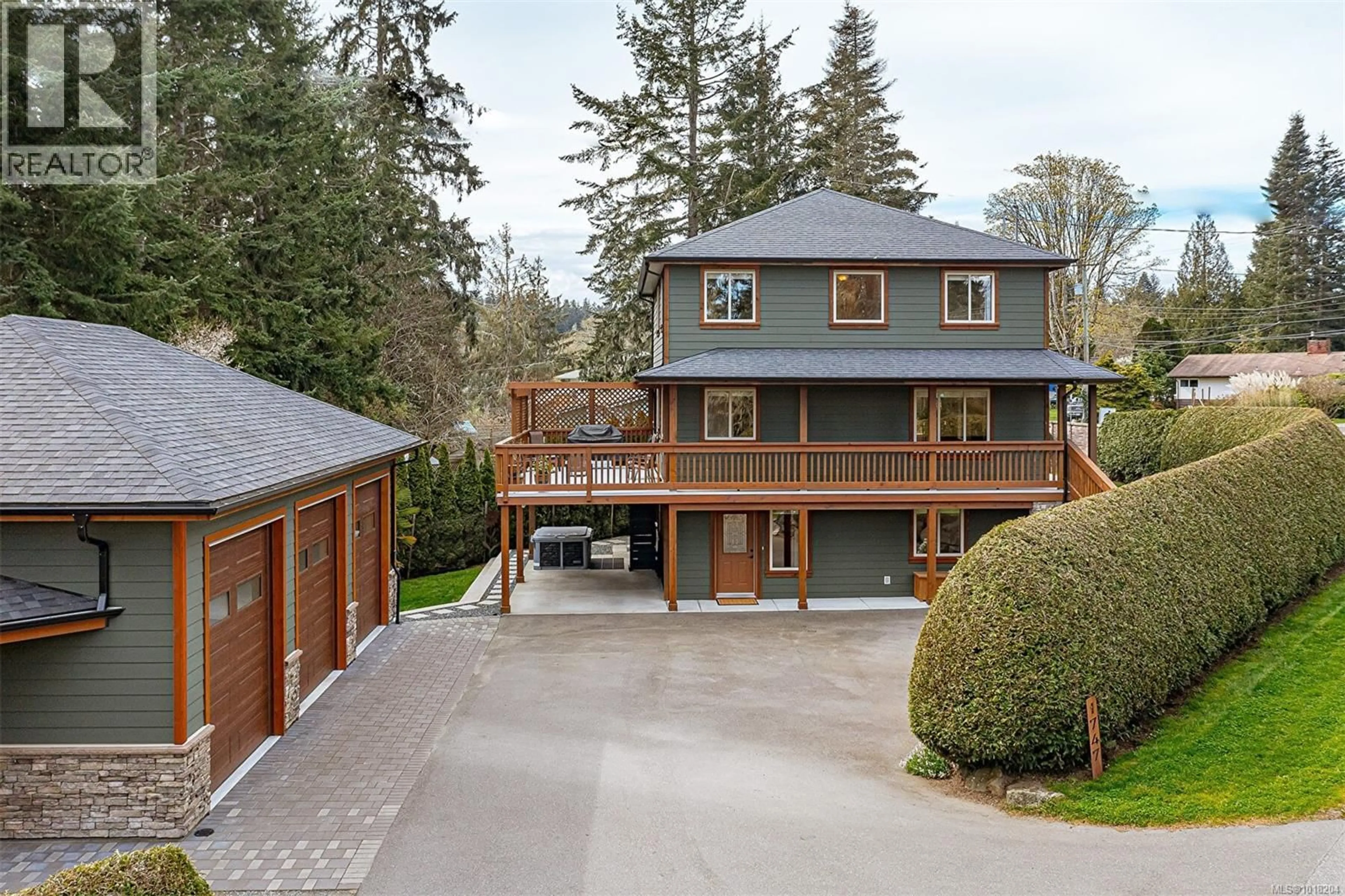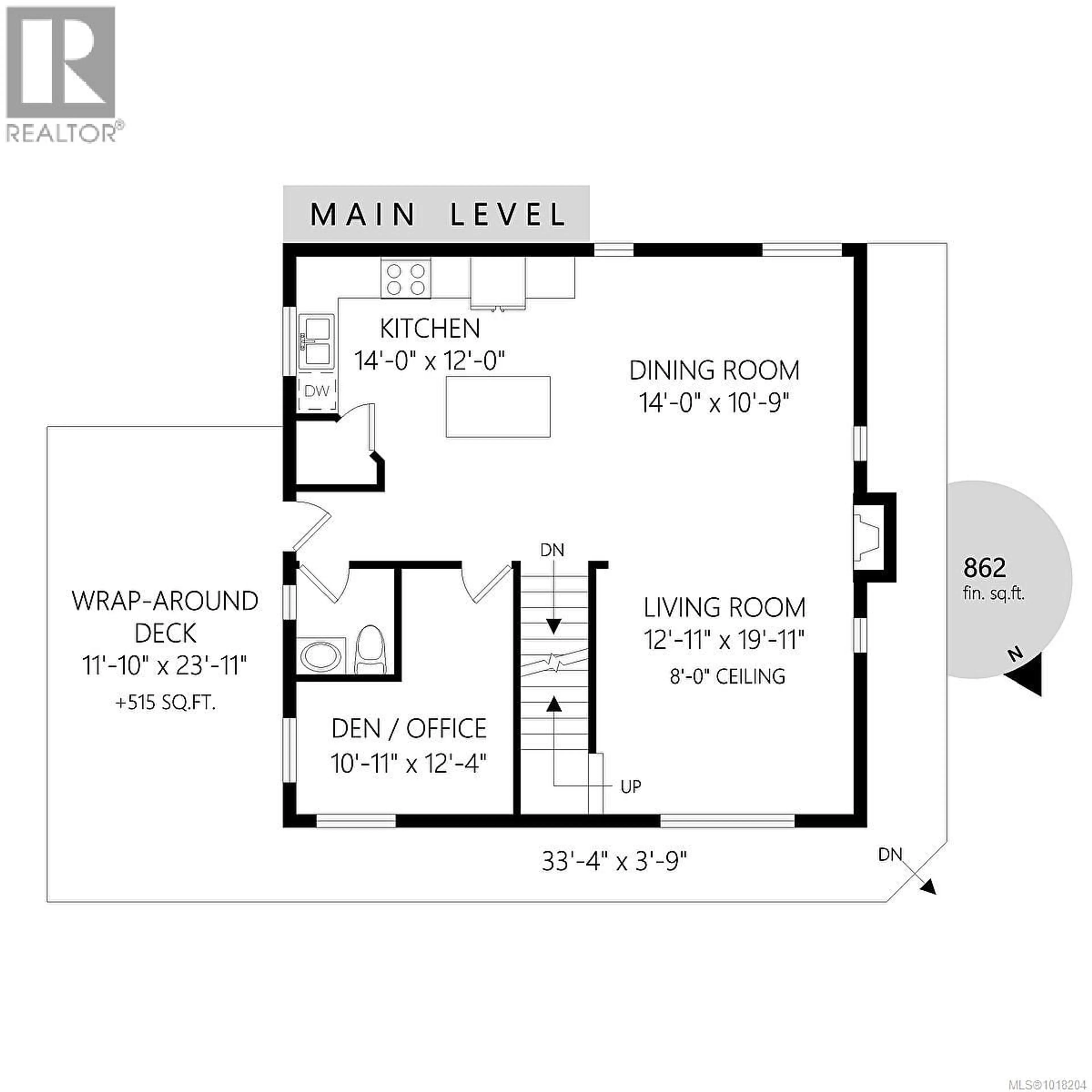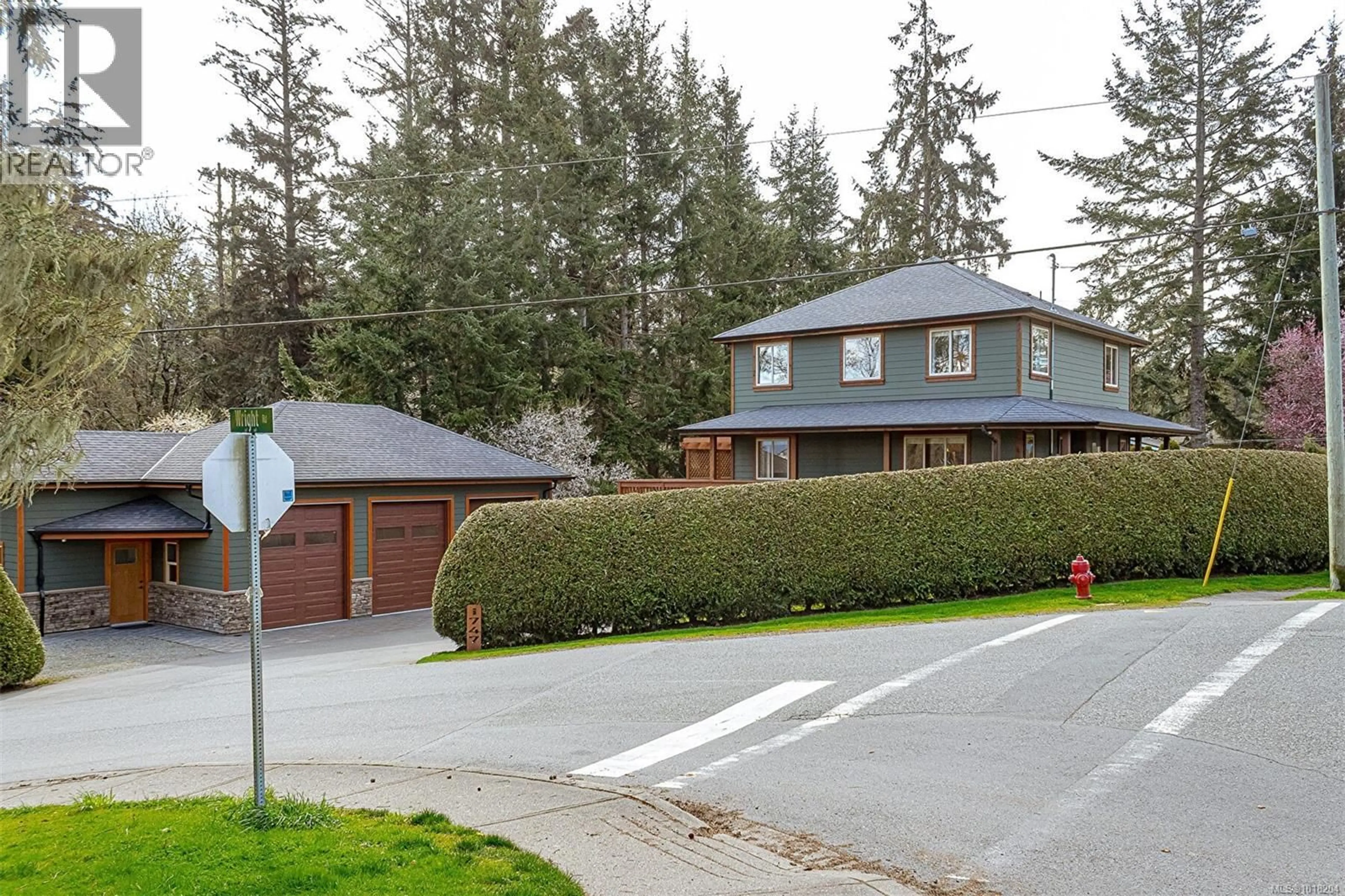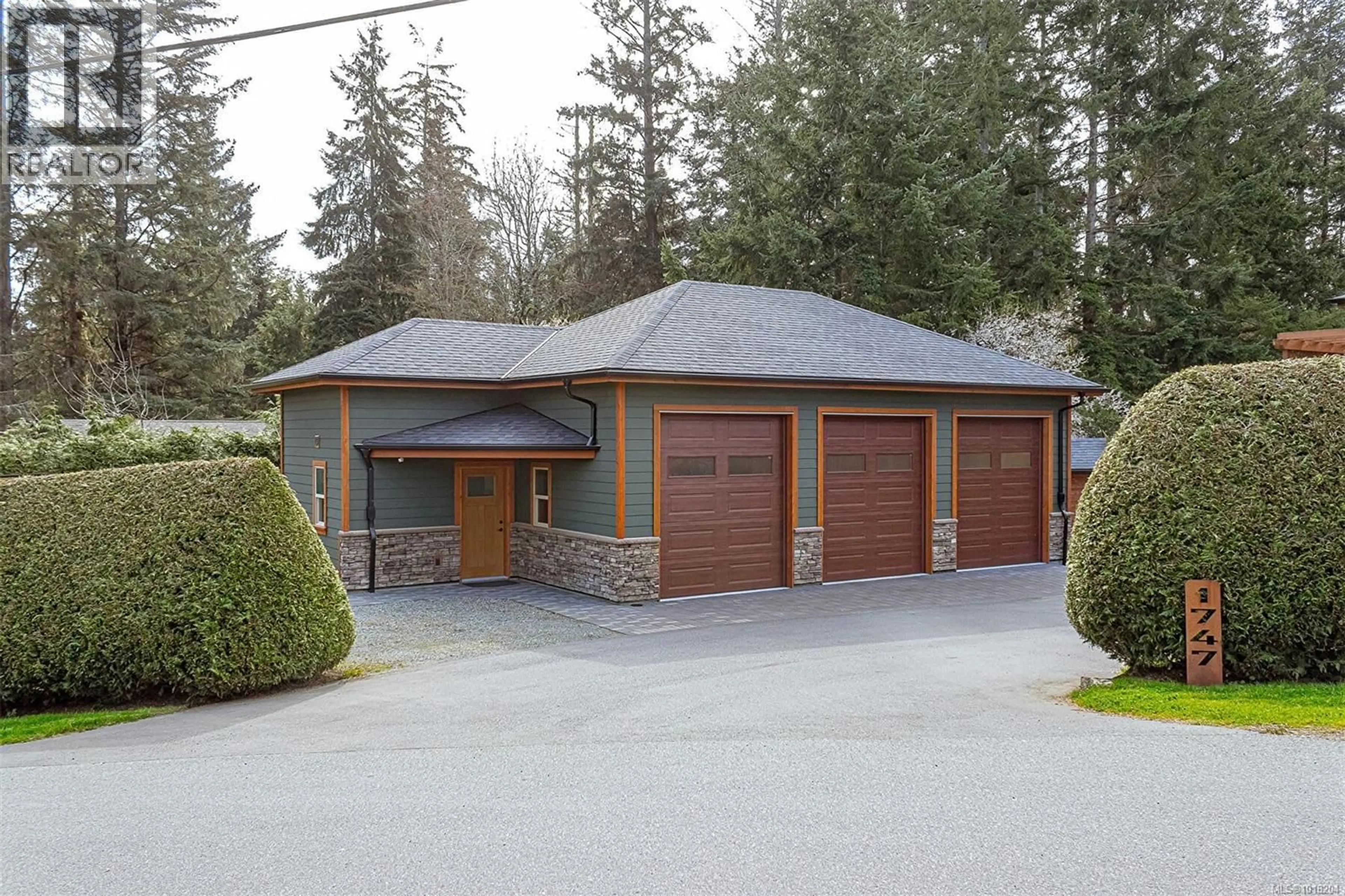1747 WHIFFIN SPIT ROAD, Sooke, British Columbia V9Z0T9
Contact us about this property
Highlights
Estimated valueThis is the price Wahi expects this property to sell for.
The calculation is powered by our Instant Home Value Estimate, which uses current market and property price trends to estimate your home’s value with a 90% accuracy rate.Not available
Price/Sqft$348/sqft
Monthly cost
Open Calculator
Description
Best Deal Around , New Price $1,249,900.00. This Immaculate One-of-a-Kind Estate has it all with 3 separate living areas ( that zoning allows ) and includes a large, detached garage. It is located on a smartly landscaped corner lot and is a quick walk to the ocean and a few minutes drive to Sooke town core or Whiffin Spit Park. As you enter the property the absolute attention to detail is obvious and you will be immediately impressed with the parking options. This 2008 custom built home includes ample living space dispersed over 3 stories. This includes a 3-berooms plus den main residence and a 1-bedroom ground level in-law suite. The 1 bed suite has its own private entrance and includes a 3-piece bathroom, fireplace and laundry. The main level of the house has hickory hardwood floors, an updated kitchen with stainless steel appliances with a centrally located Island and is open to the dining and living room. This floor also includes a natural gas FP, an office/den and 2-piece bathroom. The top floor has a primary suite located at the back of house with 2 custom closets and an ensuite. Also on this floor are 2 more bedrooms another bathroom and laundry. The 2021 built detached 3 car garage includes another level entry suite (1 stall of the garage) with full bathroom, which could be used for a home-based business or a bed and breakfast. Also, on the property you will find a solidly constructed storage shed, and a secured RV, boat or 5th wheel parking space. Property is connected to city sewer. Located at 1747 Whiffin Spit rd. Easy to Show Family in Suites. (id:39198)
Property Details
Interior
Features
Main level Floor
Kitchen
8 x 4Storage
6' x 14'Studio
9' x 12'Den
12' x 11'Exterior
Parking
Garage spaces -
Garage type -
Total parking spaces 5
Property History
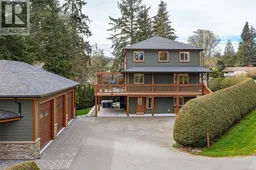 76
76
