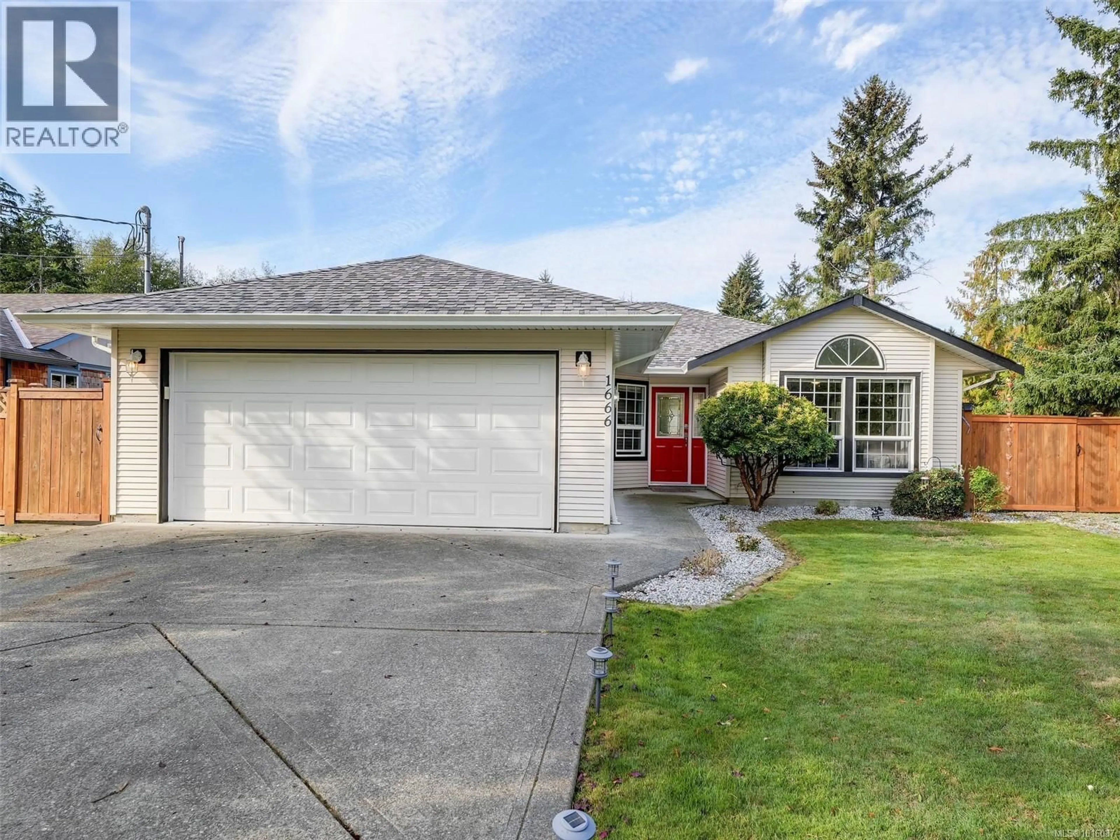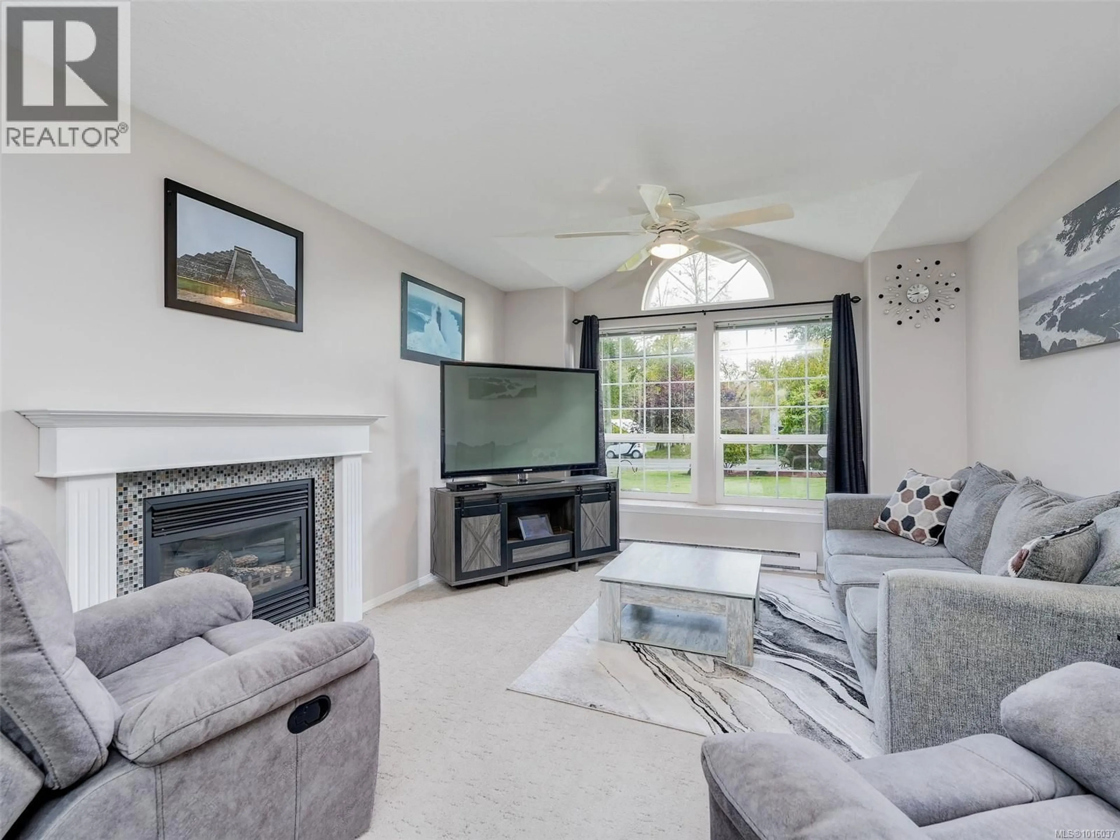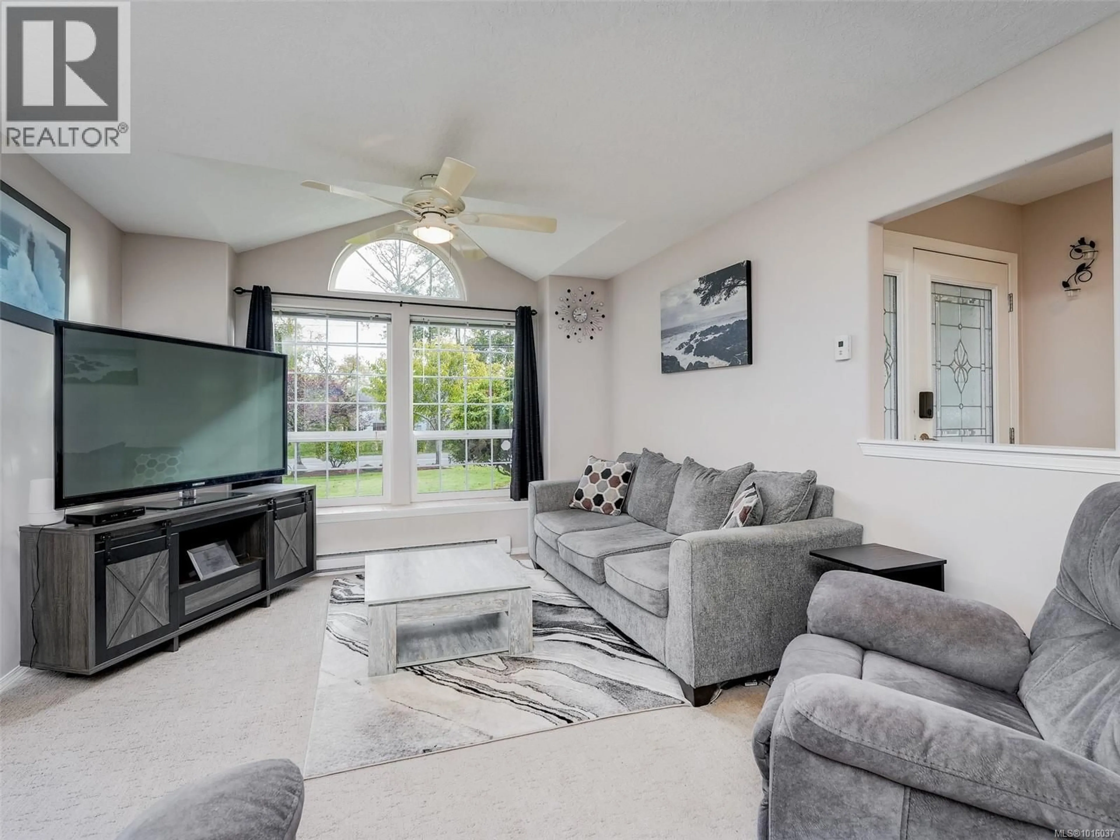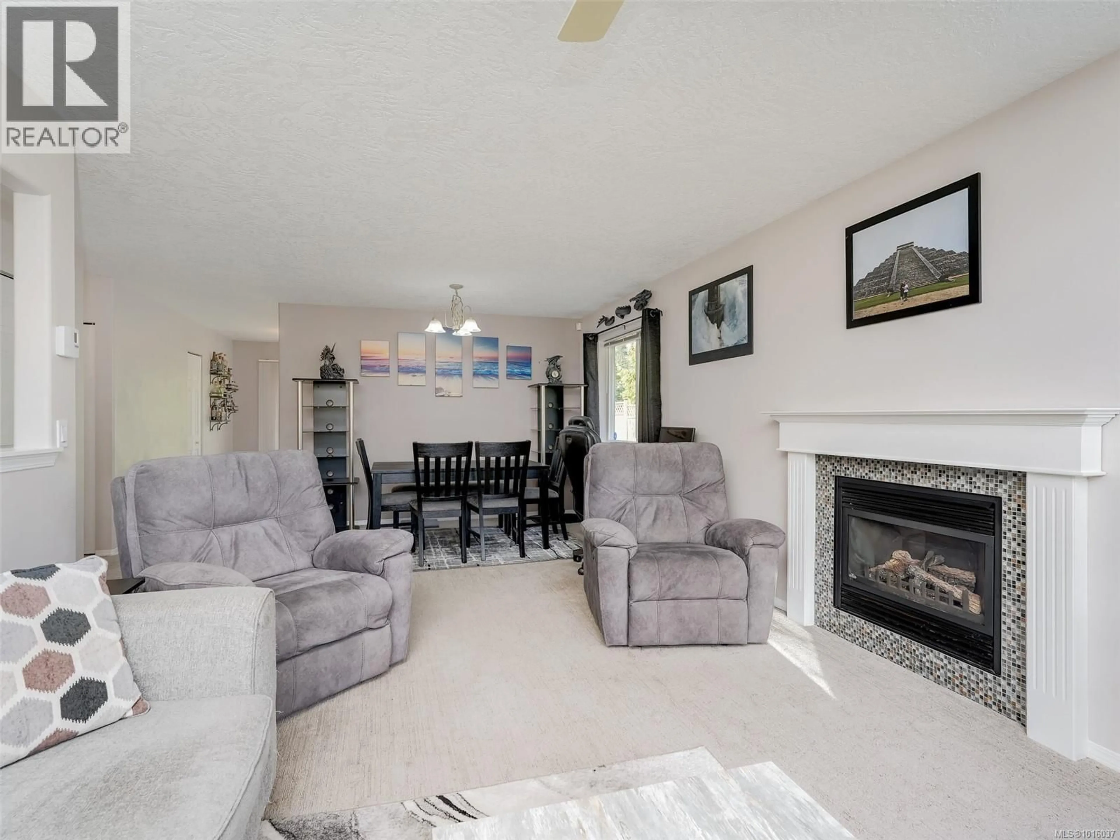1666 WHIFFIN SPIT ROAD, Sooke, British Columbia V9Z0T8
Contact us about this property
Highlights
Estimated valueThis is the price Wahi expects this property to sell for.
The calculation is powered by our Instant Home Value Estimate, which uses current market and property price trends to estimate your home’s value with a 90% accuracy rate.Not available
Price/Sqft$391/sqft
Monthly cost
Open Calculator
Description
One level living offering 3 bedrooms and 2 full bathrooms on nearly 1/3 of an acre! Lots of parking, besides the two driveways there are 4 spaces in the garages. 2 in the garage attached to the home and 2 others in the detached, overheight ~25'x23' garage in the backyard, perfect for your toys, or it could be the workshop you've always wanted. You'll enjoy the open living and dining area with a cozy gas fireplace & mosaic glass surround. Primary bedroom with two closets, and a full ensuite. Bright kitchen with updated stainless steel appliances, and brand new counters. Patio doors lead from the kitchen out to the patio in the backyard, perfect for BBQs. This park-like fenced property is an amazing place for both kids and pets to play. It offers great sun exposure, a sprinkler system (front and back), raised garden beds, both ornamental and fruit trees, a greenhouse and a wooden garden shed to store all your tools. Additional updates include a new roof in May 2024 (house) and new hot water tank Sept 2023. Be sure to view this lovely home in Whiffin Spit! (id:39198)
Property Details
Interior
Features
Main level Floor
Dining nook
4'2 x 10'7Laundry room
Ensuite
4'10 x 8'8Bedroom
8'8 x 11'4Exterior
Parking
Garage spaces -
Garage type -
Total parking spaces 6
Condo Details
Inclusions
Property History
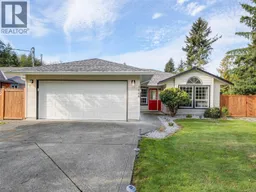 26
26
