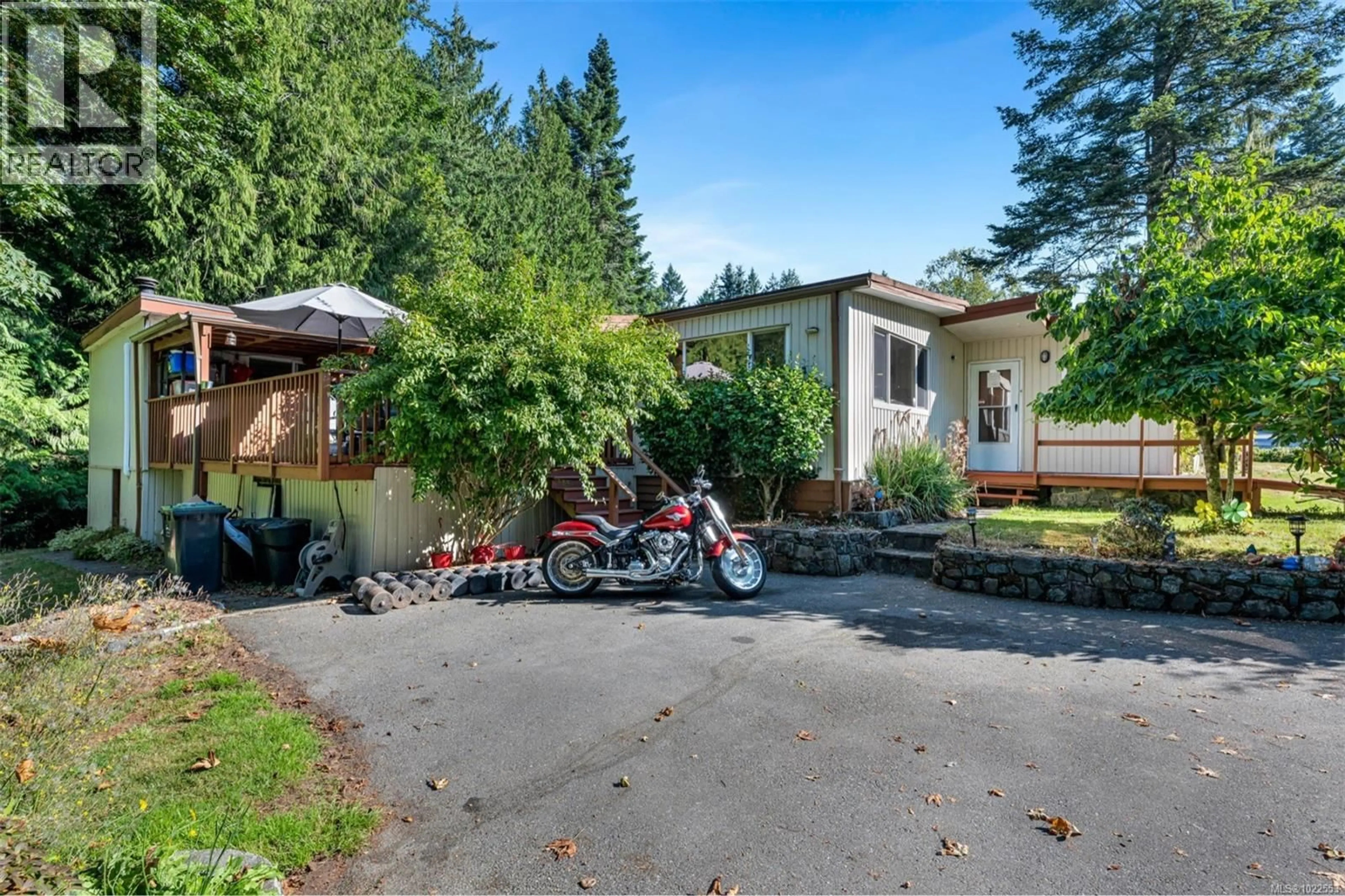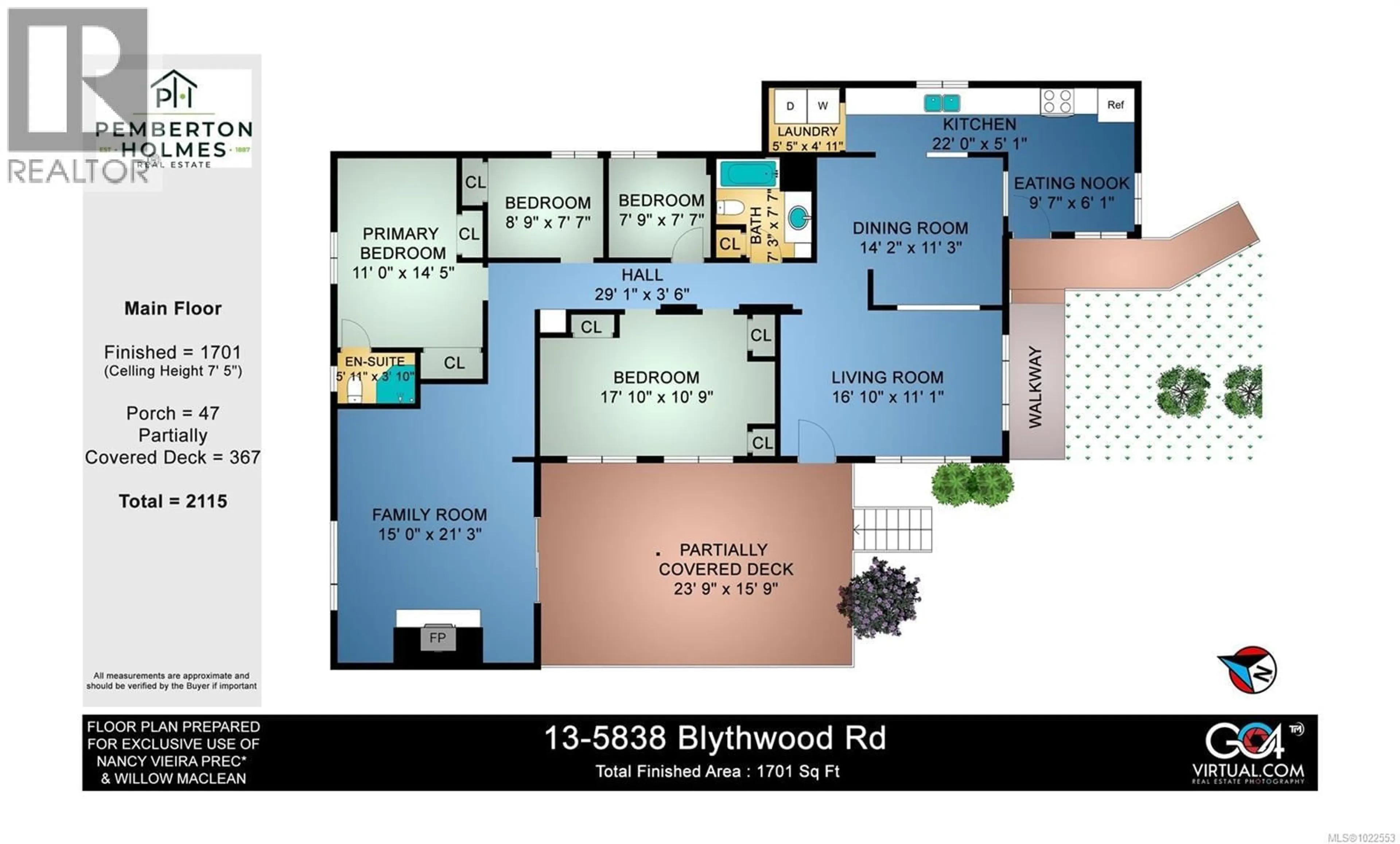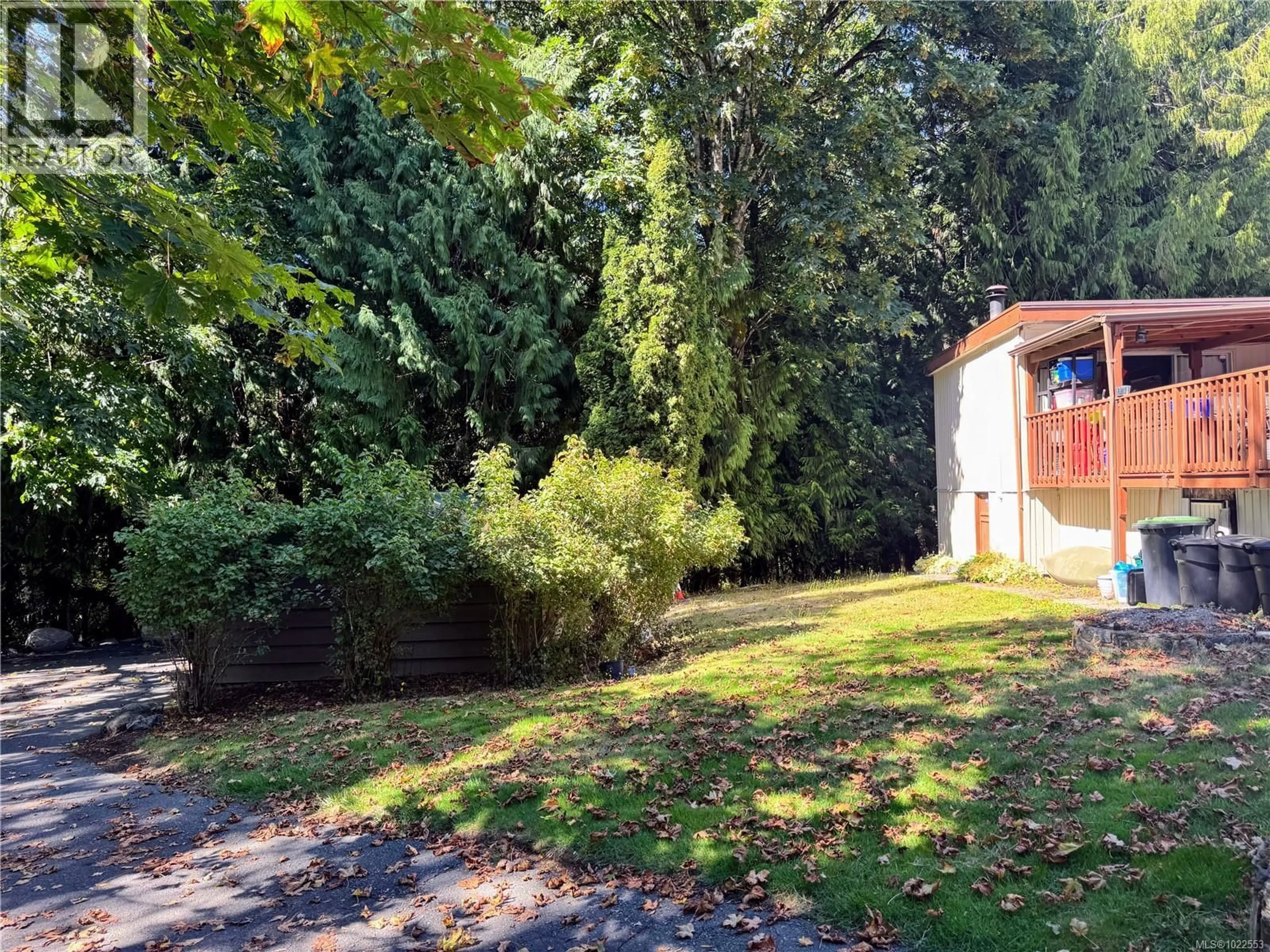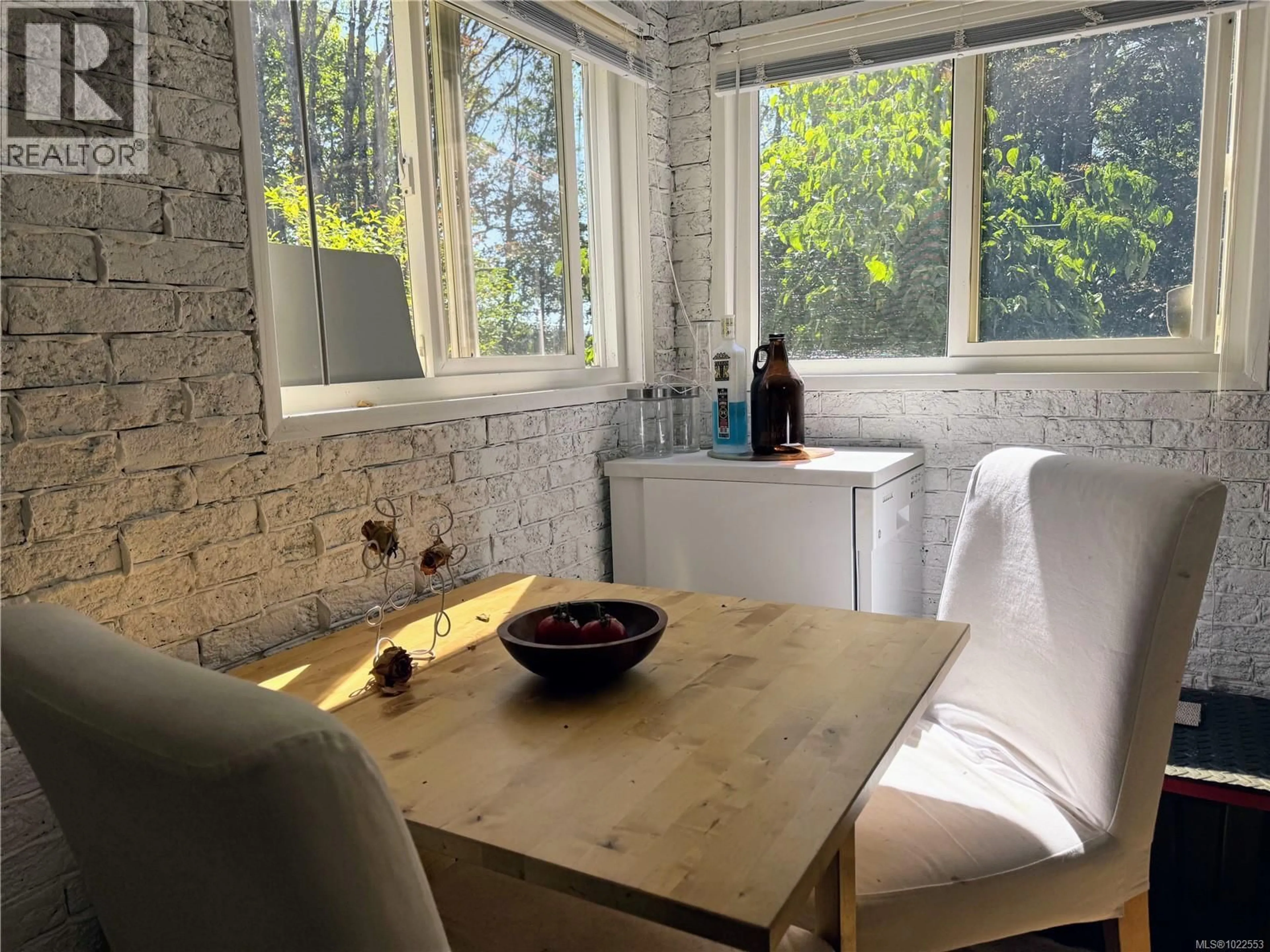13 - 5838 BLYTHWOOD ROAD, Sooke, British Columbia V9Z1H7
Contact us about this property
Highlights
Estimated valueThis is the price Wahi expects this property to sell for.
The calculation is powered by our Instant Home Value Estimate, which uses current market and property price trends to estimate your home’s value with a 90% accuracy rate.Not available
Price/Sqft$171/sqft
Monthly cost
Open Calculator
Description
BEST VALUED HOME! If you’re looking for space, this is the home for you! This expansive 1,751 sq.ft. double-wide is perfectly situated in a prime corner lot, backing onto the famous Galloping Goose Trail with gated access just steps away. Nestled in the quiet, park-like setting of sought-after Lannon Creek Park, this home offers both privacy and convenience. The spacious floor plan features 3 generous bedrooms plus a den, 2 bathrooms, and terrific flexibility for those who need room to spread out. The bright living room opens onto a sunny south-facing deck—ideal for entertaining. A galley-style kitchen with breakfast nook, formal dining area, and massive family room with cozy fireplace provide multiple gathering spaces. Upgrades include a heat pump with A/C, newer main bath with 2-person shower, newer high-efficiency vinyl windows throughout (all but one). The primary suite offers dual closets and a private 2-piece ensuite. The easy-care yard is enhanced with mature landscaping, ramp access as well as stairs, extra space under deck and crawlspace and parking for two vehicles plus access to a secure RV/boat compound. This adult (19+) only community offers not just a home, but a lifestyle. Come live the good life at Lannon Creek! ! The reputation of Lannon Creek Park comes from like-minded residents who love gardening, landscaping, and maintaining a nice home and yard twelve months of the year—if this is you, you’re welcome here! (id:39198)
Property Details
Interior
Features
Main level Floor
Laundry room
5 x 5Family room
17 x 15Ensuite
Primary Bedroom
15 x 9Exterior
Parking
Garage spaces -
Garage type -
Total parking spaces 2
Property History
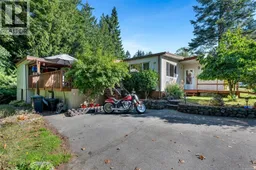 47
47
