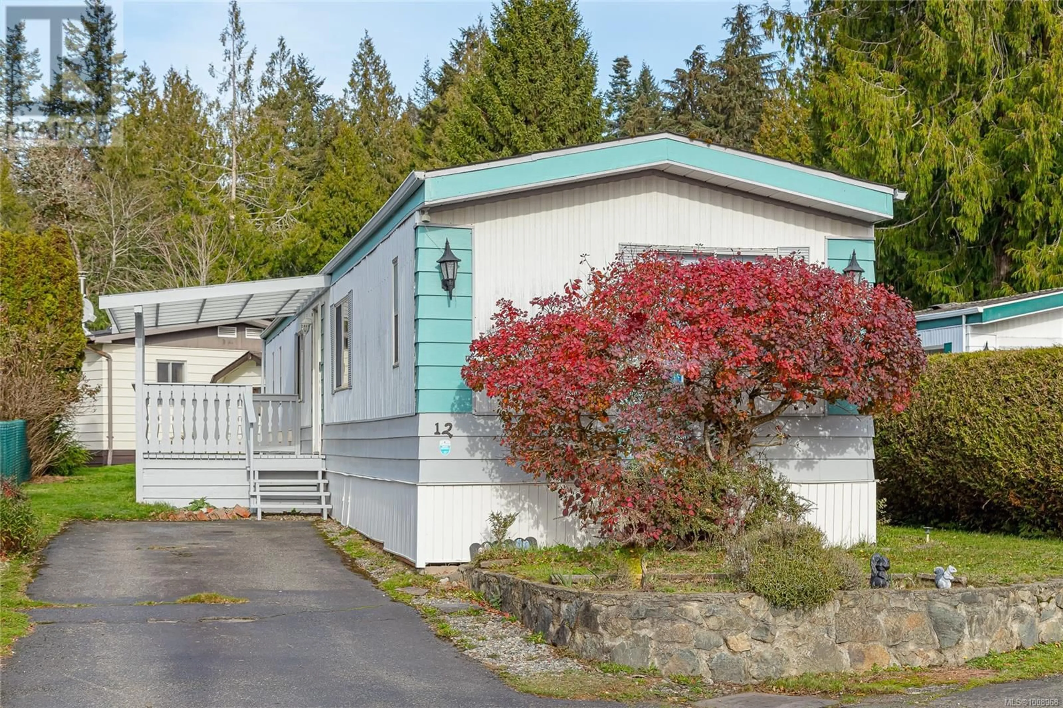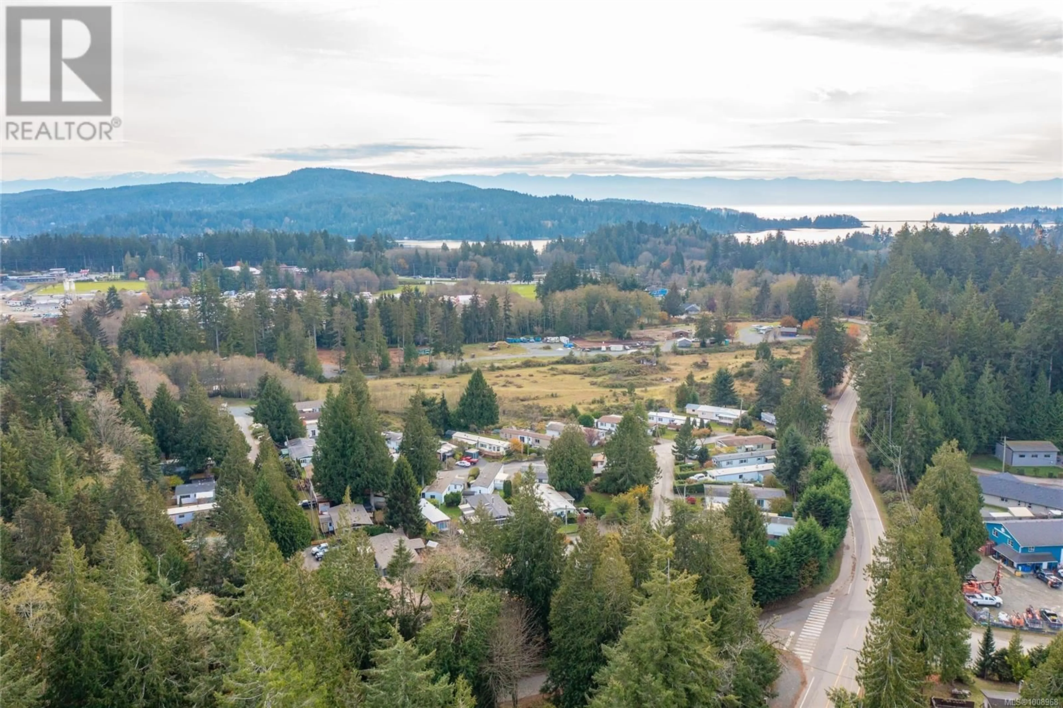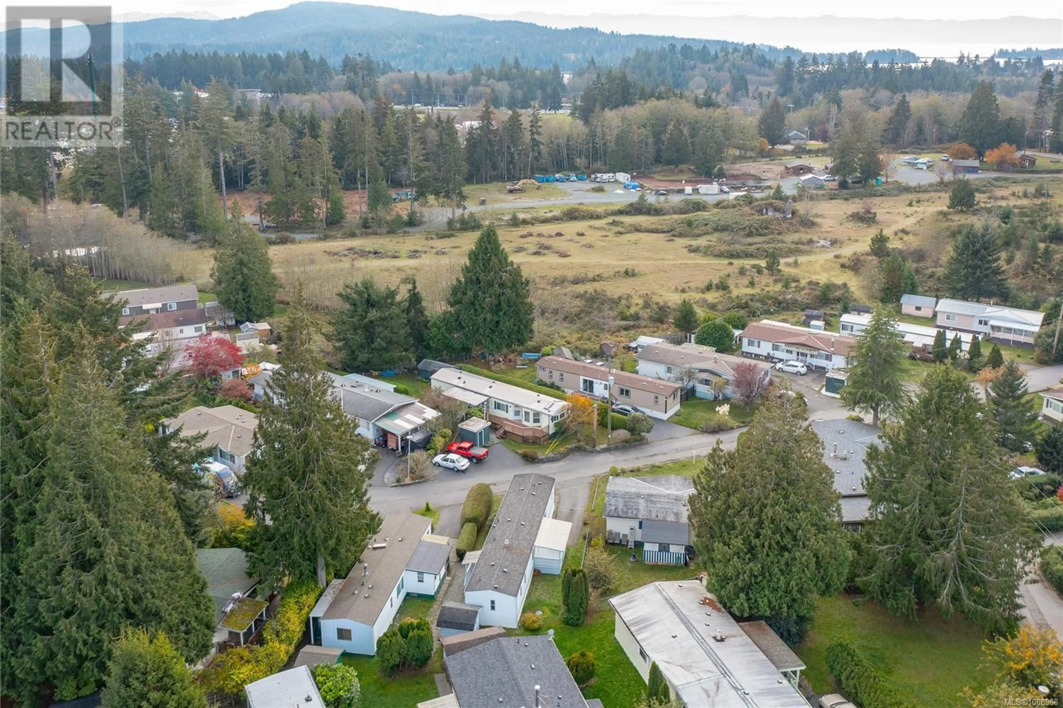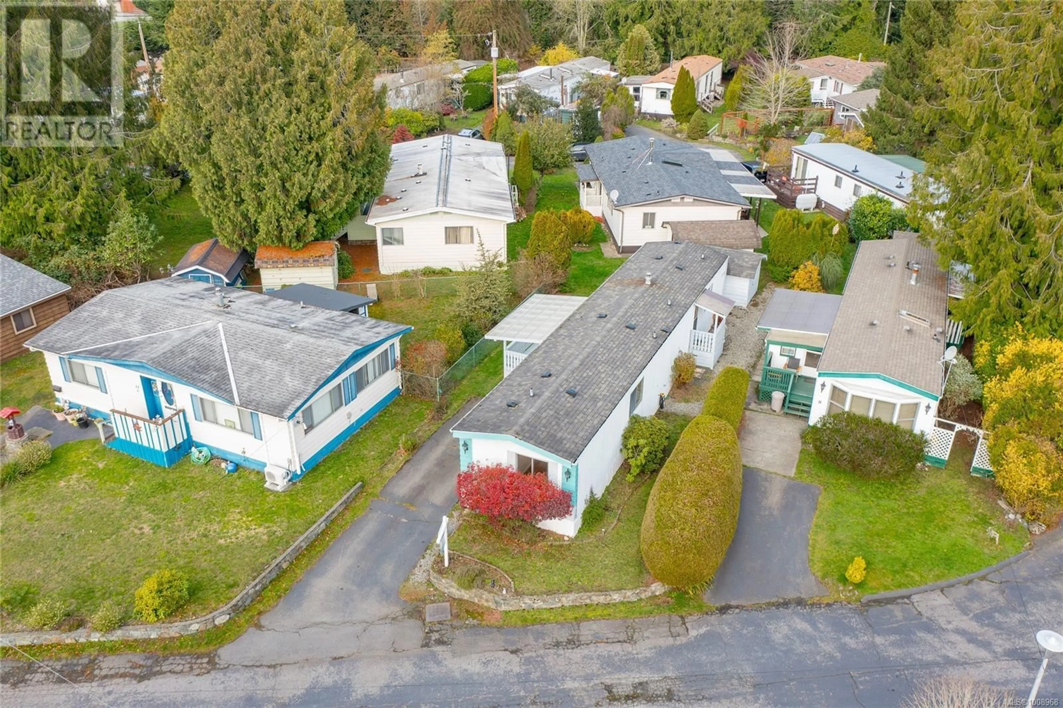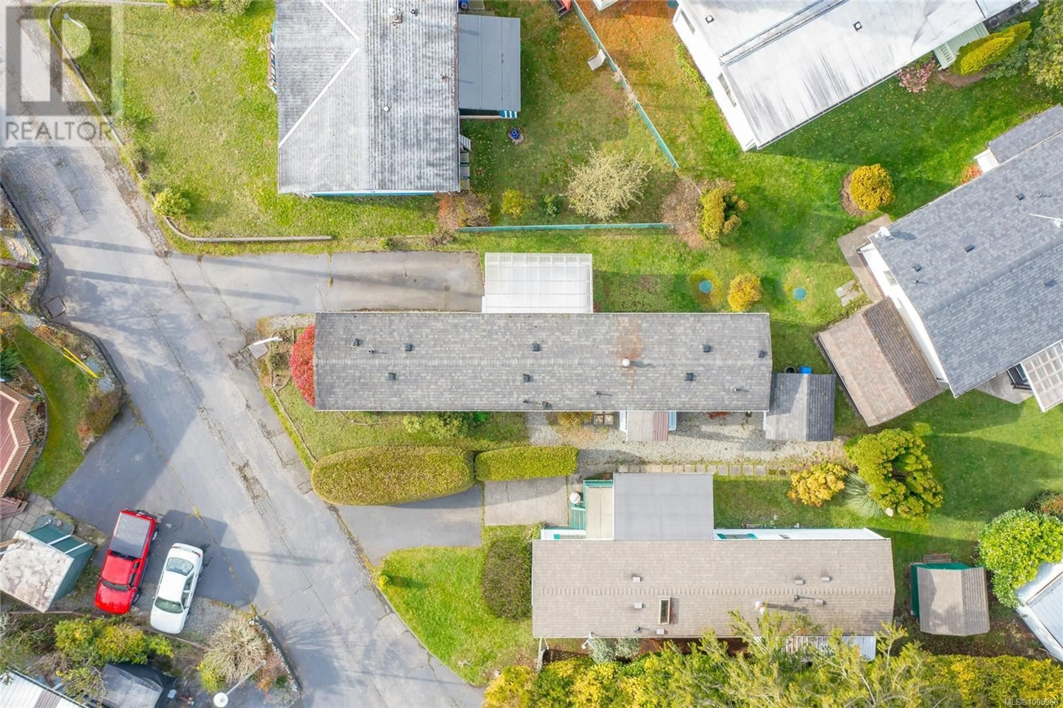12 - 2357 SOOKE RIVER ROAD, Sooke, British Columbia V9Z0X5
Contact us about this property
Highlights
Estimated valueThis is the price Wahi expects this property to sell for.
The calculation is powered by our Instant Home Value Estimate, which uses current market and property price trends to estimate your home’s value with a 90% accuracy rate.Not available
Price/Sqft$269/sqft
Monthly cost
Open Calculator
Description
NEW PRICE!!! 249,900!! Move-in ready & freshly updated. This well-maintained 2-bed, 2-bathroom manufactured home is located in the popular, established Cedar Glen Mobile Home Park on the Victoria side of Sooke. Recent upgrades include fresh paint, new flooring, a new heat pump, & brand-new appliances. With over 900 sq/ft of comfortable living space, it offers an ideal layout with one bedroom & one bathroom at each end of the home; perfect for privacy! Large eat-in kitchen. Bright & roomy living area. The 4-piece bathroom is conveniently located right off the living room & beside the nicely sized second bedroom. Spacious primary bedroom with walk-in closet and 3-piece ensuite (potential to add a bathtub)! Laundry & secondary access are just beyond the primary. Outside, there's a usable yard, a separate storage shed for your convenience, & a spacious covered sundeck—perfect for relaxing year-round. All this, with a monthly pad fee of $680 - don’t miss it! Immediate possession available! (id:39198)
Property Details
Interior
Features
Main level Floor
Bedroom
9' x 8'Living room
16' x 13'Bathroom
Entrance
6' x 5'Exterior
Parking
Garage spaces -
Garage type -
Total parking spaces 1
Property History
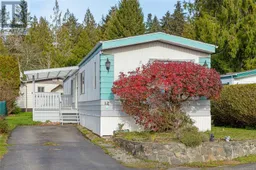 35
35
