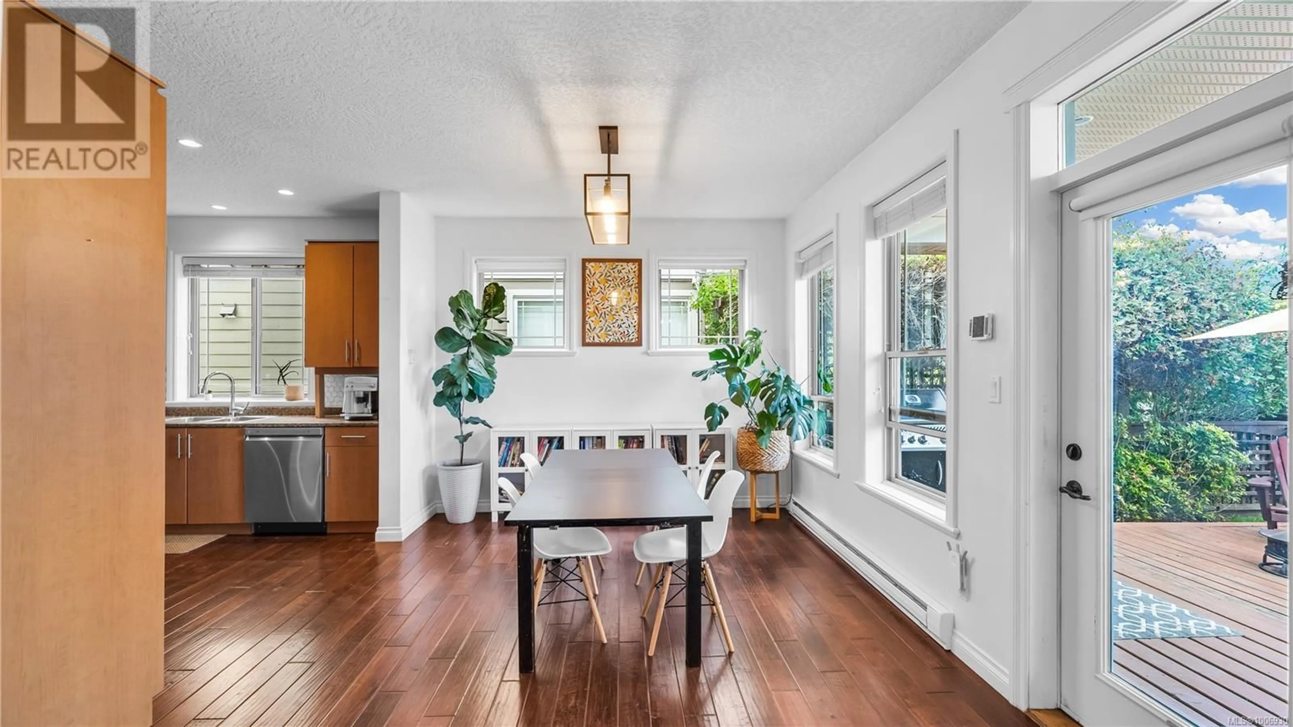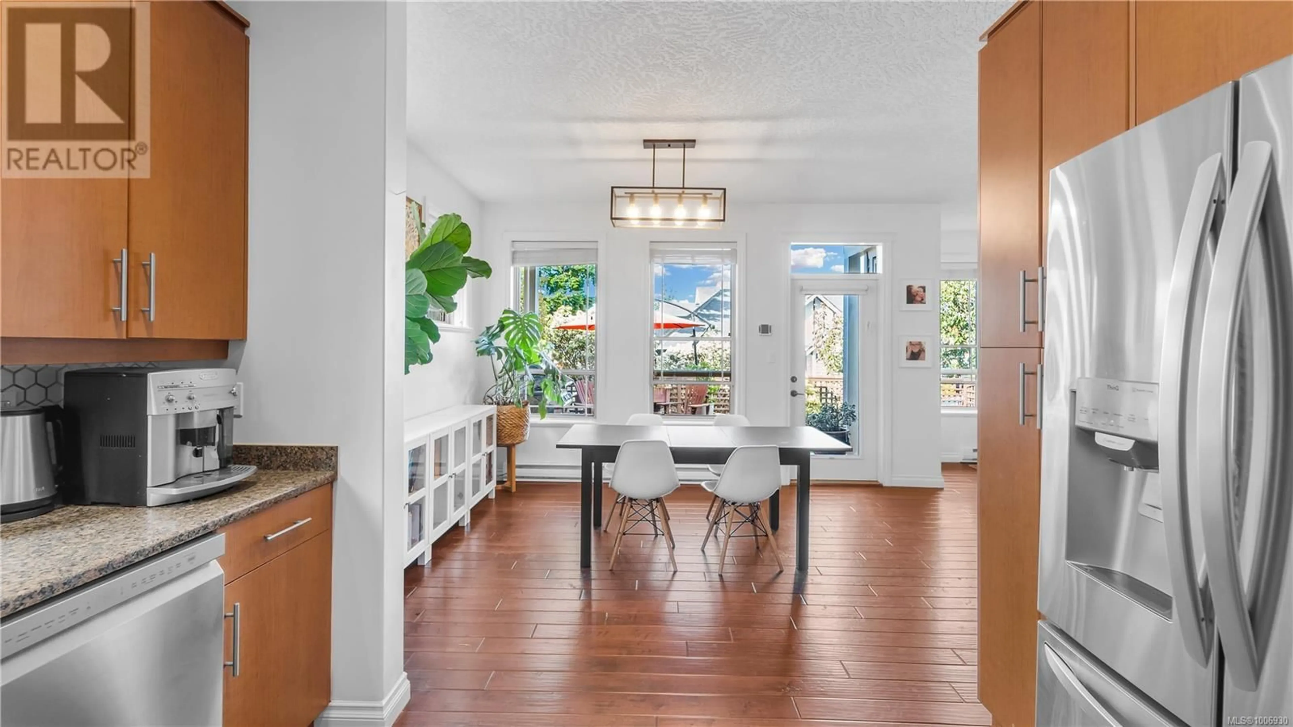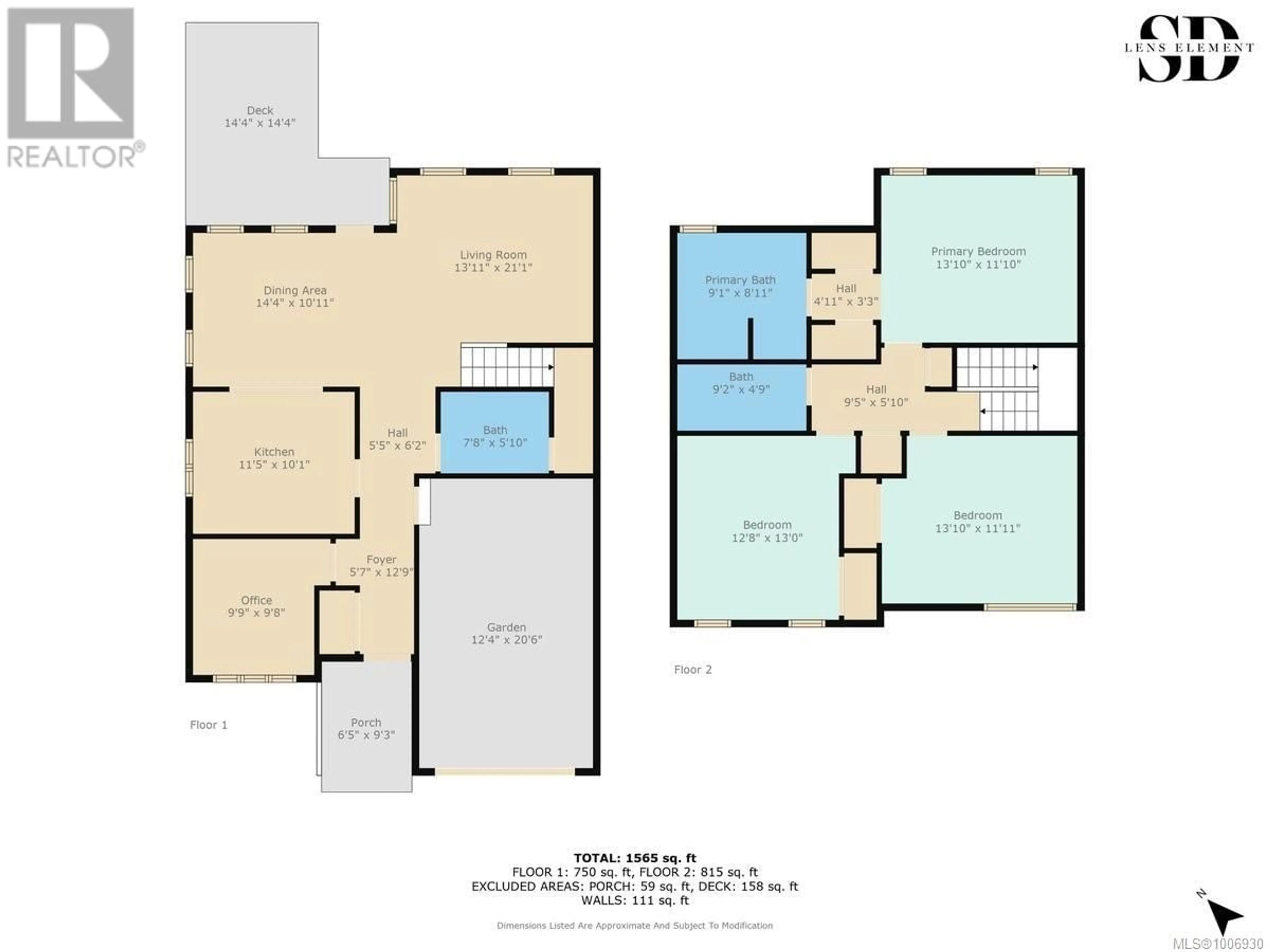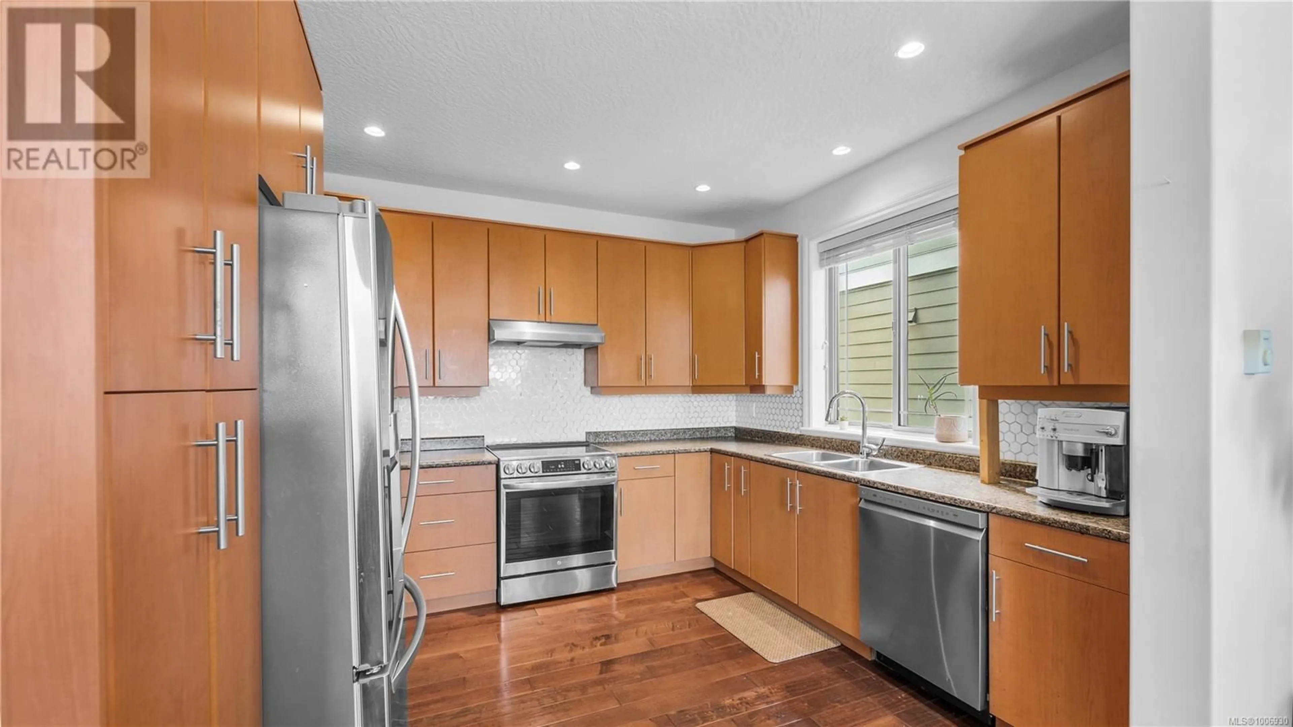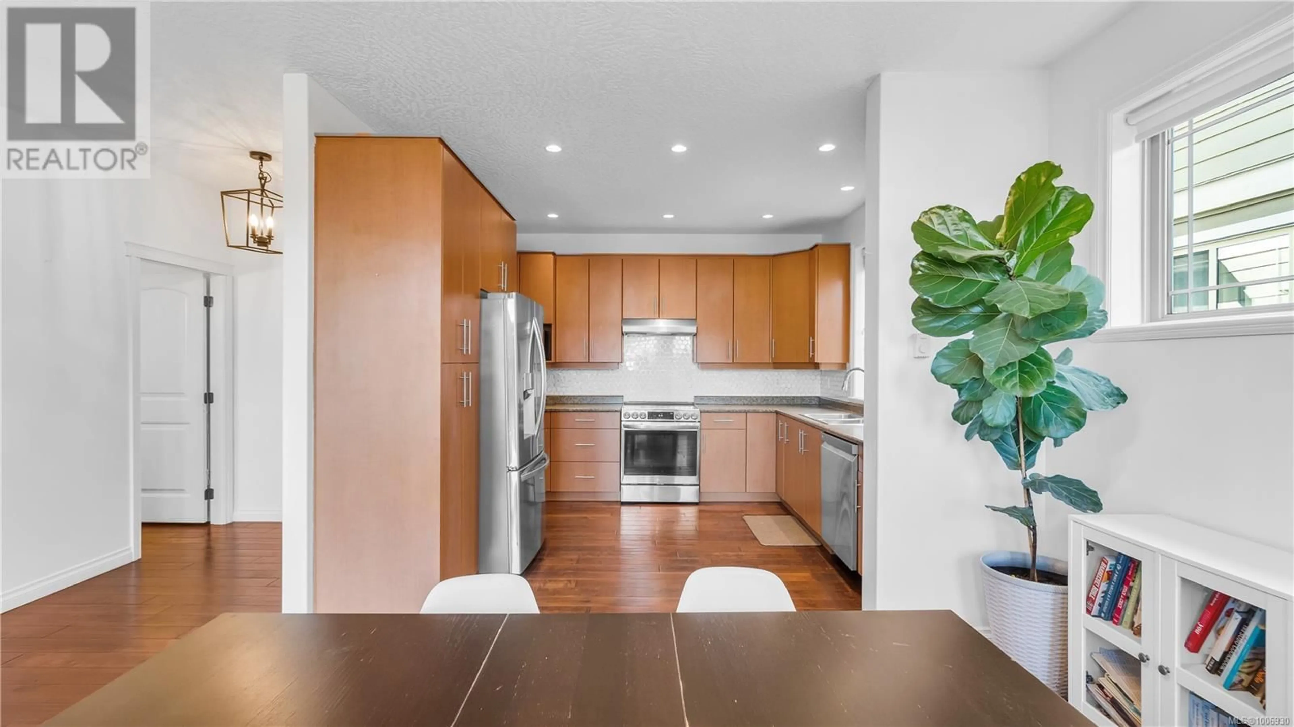108 - 6591 ARRANWOOD DRIVE, Sooke, British Columbia V9Z0W4
Contact us about this property
Highlights
Estimated valueThis is the price Wahi expects this property to sell for.
The calculation is powered by our Instant Home Value Estimate, which uses current market and property price trends to estimate your home’s value with a 90% accuracy rate.Not available
Price/Sqft$329/sqft
Monthly cost
Open Calculator
Description
OPEN HOUSE SUN October 26th 2PM-4PM. Welcome to your beautiful new home in the sought after Alders complex. Rarely available, this 3 bedrooms PLUS DEN with 3 baths is almost 1800 square feet. Featuring 9ft ceilings, engineered hardwood floors, central vac and a single car garage with work area. Spread out over 2 levels, the main floor is airy and bright, with extra windows, skylights and open concept floor plan. The spacious master bedroom has his & her closets and a full spa like ensuite with soaker tub. Outside enjoy your fully fenced landscaped yard with brand new oversize deck. Centrally located, close to the municipal trail system with an easy walk to all the amenities of Sooke. Short stroll to the elementary & middle school or the local par 3 golf course. Large crawlspace for extra storage. Low strata fees in this well run 23-unit development. Dog friendly! (id:39198)
Property Details
Interior
Features
Main level Floor
Kitchen
11' x 12'Dining room
11' x 15'Living room
12' x 15'Patio
19' x 15'Exterior
Parking
Garage spaces -
Garage type -
Total parking spaces 2
Condo Details
Inclusions
Property History
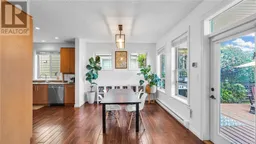 45
45
