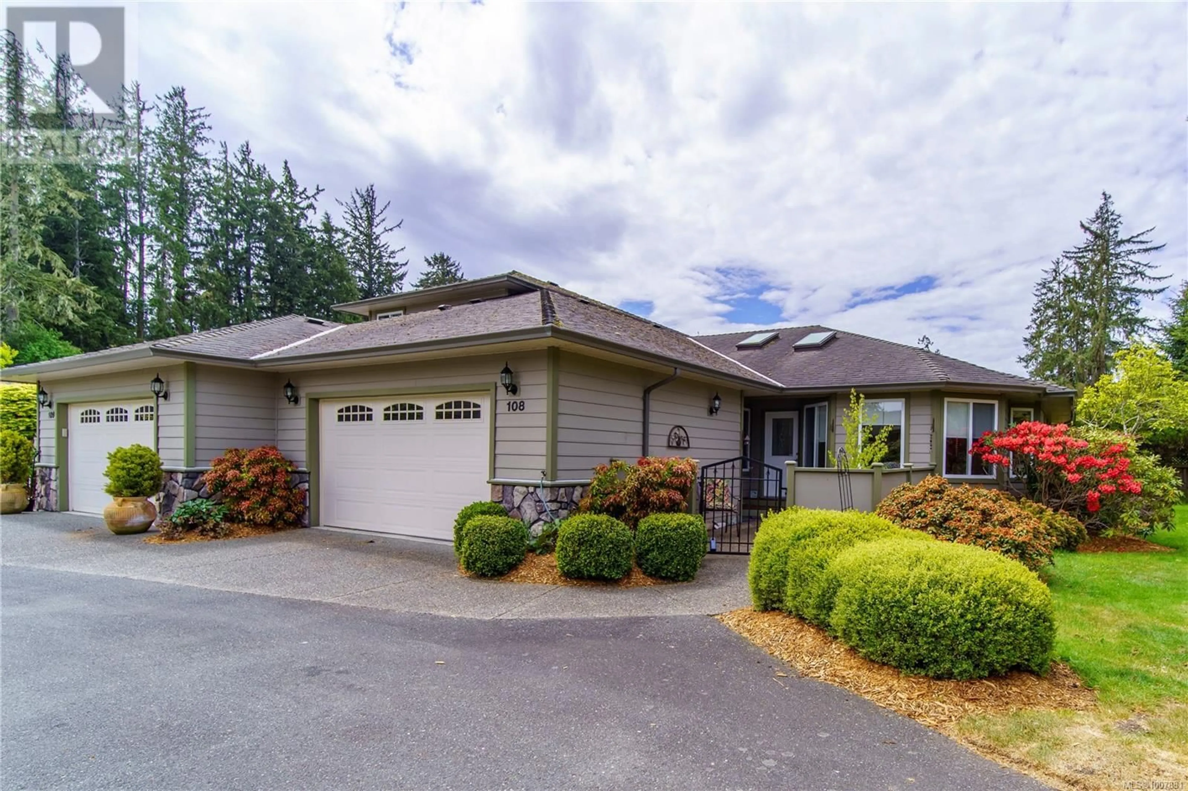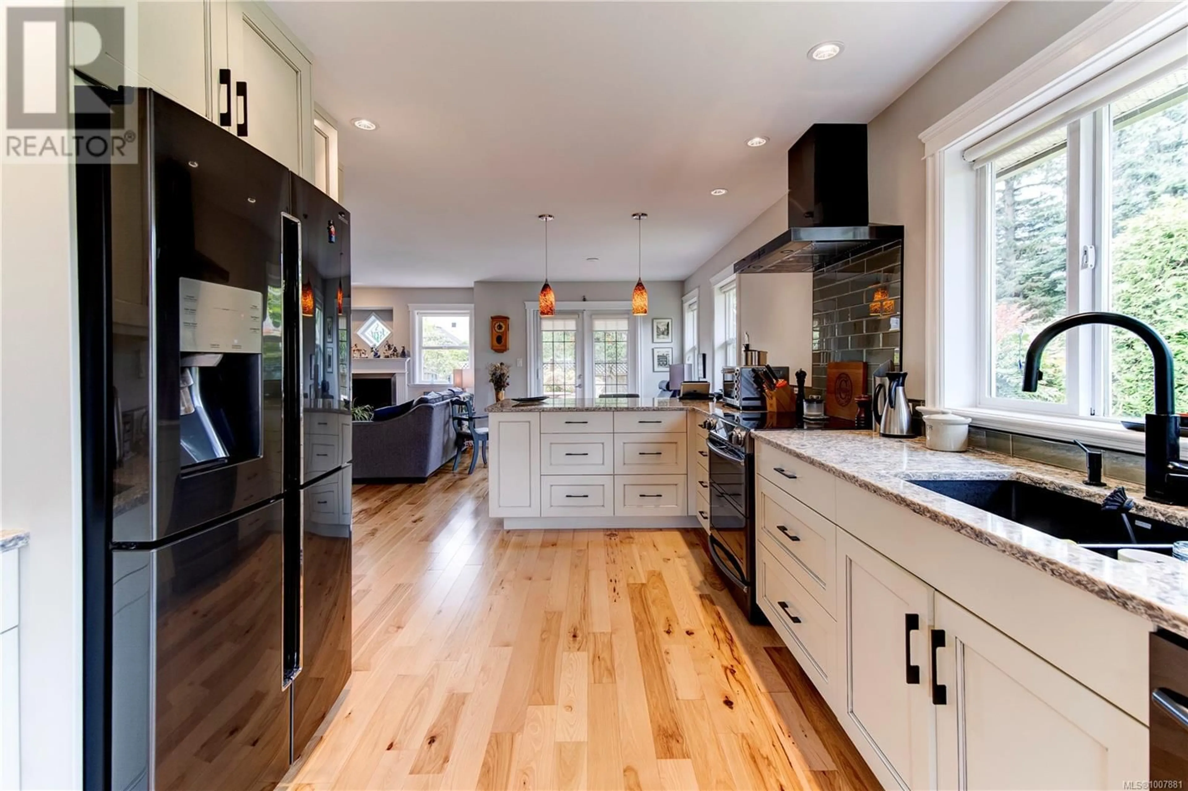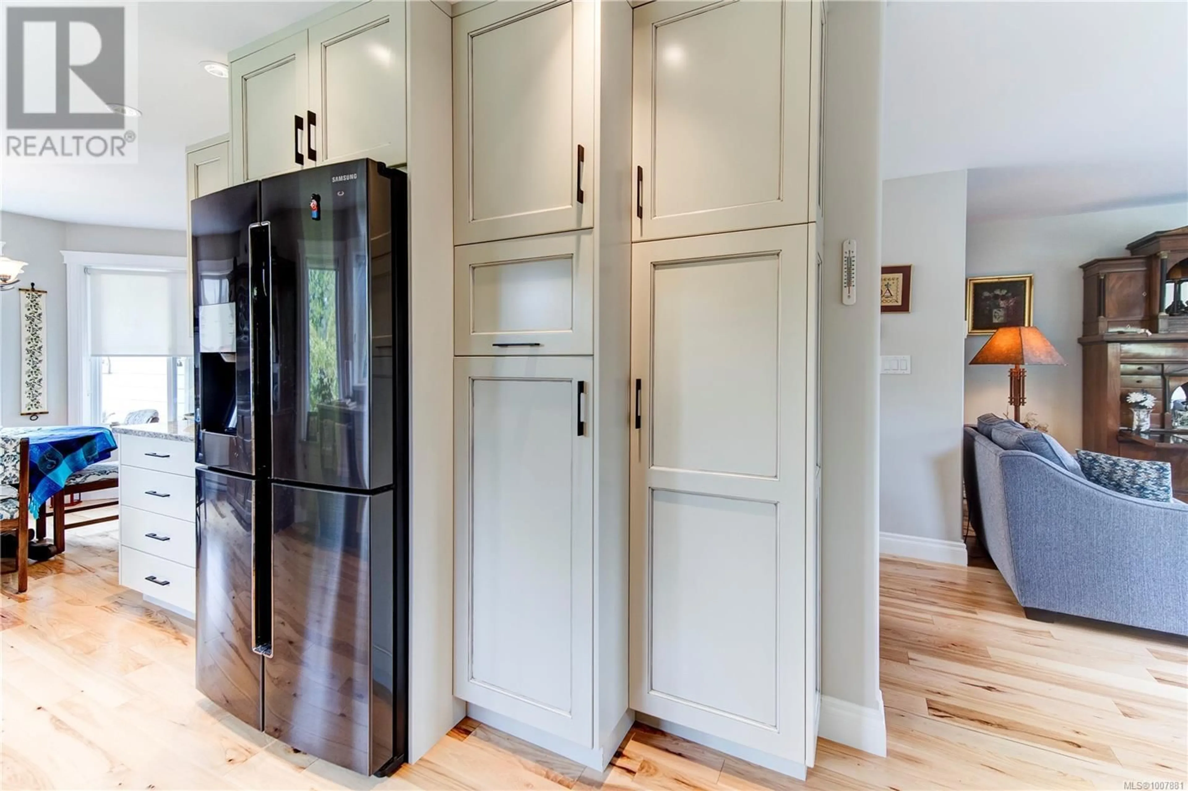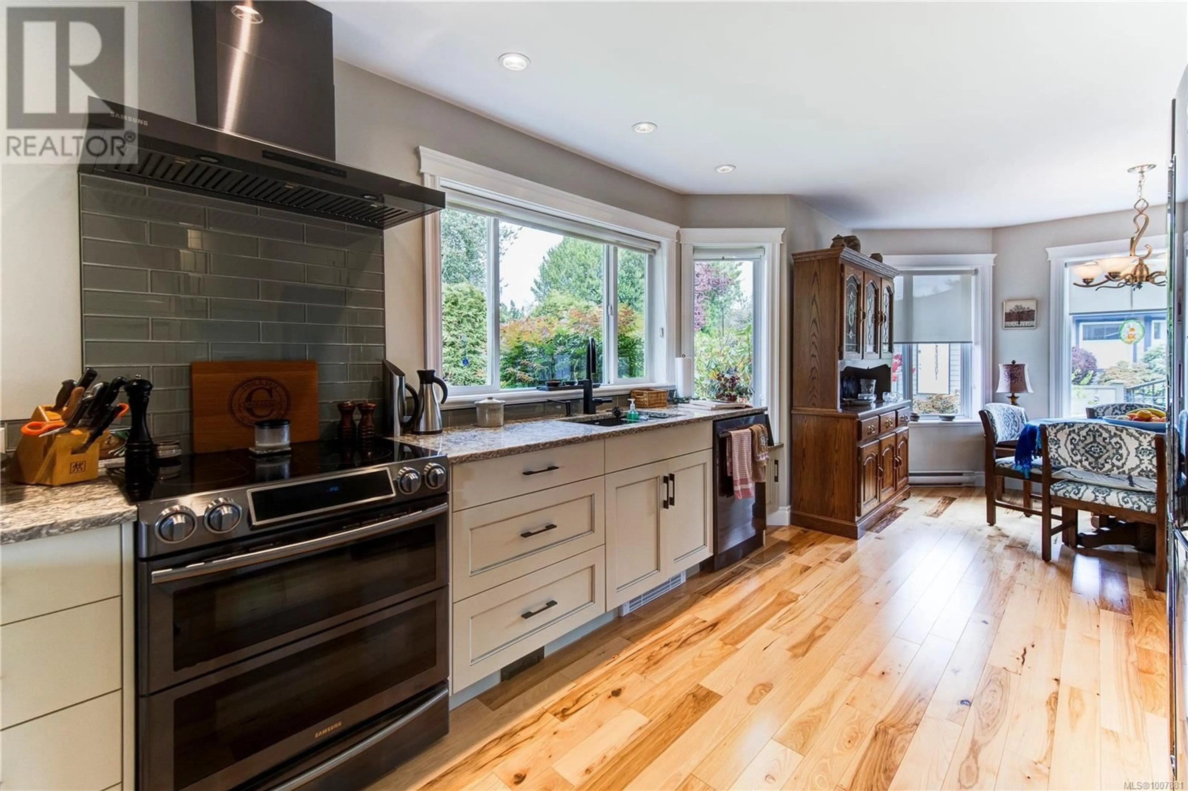108 - 1645 NARISSA ROAD, Sooke, British Columbia V9Z1J3
Contact us about this property
Highlights
Estimated valueThis is the price Wahi expects this property to sell for.
The calculation is powered by our Instant Home Value Estimate, which uses current market and property price trends to estimate your home’s value with a 90% accuracy rate.Not available
Price/Sqft$252/sqft
Monthly cost
Open Calculator
Description
Welcome to this beautifully maintained and updated corner townhome, ideally located in a quiet, family-friendly neighbourhood just moments from the beach. Built in 2005, this rare offering combines the feel of a detached home with the convenience of strata living, providing nearly 3,000 sq. ft. of versatile living space across two spacious levels. Step inside to find a renovated kitchen complete with custom cabinetry, updated stainless steel appliances, and ample counter space—perfect for entertaining or everyday family meals. The main level is thoughtfully designed for full one-level living, including a generous primary bedroom featuring a walk-in closet with built-ins and a luxurious 5-piece ensuite, fully updated in 2020. Downstairs, discover a large recreation room along with three flexible bonus rooms, ideal for a home office, gym, or guest space—tailored to fit your lifestyle needs. Step outside to a private deck that overlooks beautifully maintained gardens—an ideal spot to unwind, enjoy your morning coffee, or host summer barbecues. Homes of this size, condition, and location rarely come to market. Don’t miss your chance to own a truly exceptional property in a great location! Contact us today to schedule your private showing! (id:39198)
Property Details
Interior
Features
Lower level Floor
Ensuite
Bedroom
13'8 x 12'9Family room
14'2 x 13'8Utility room
9'5 x 9'1Exterior
Parking
Garage spaces -
Garage type -
Total parking spaces 2
Condo Details
Inclusions
Property History
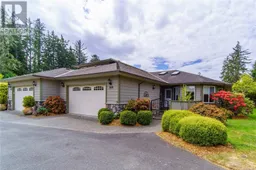 32
32
