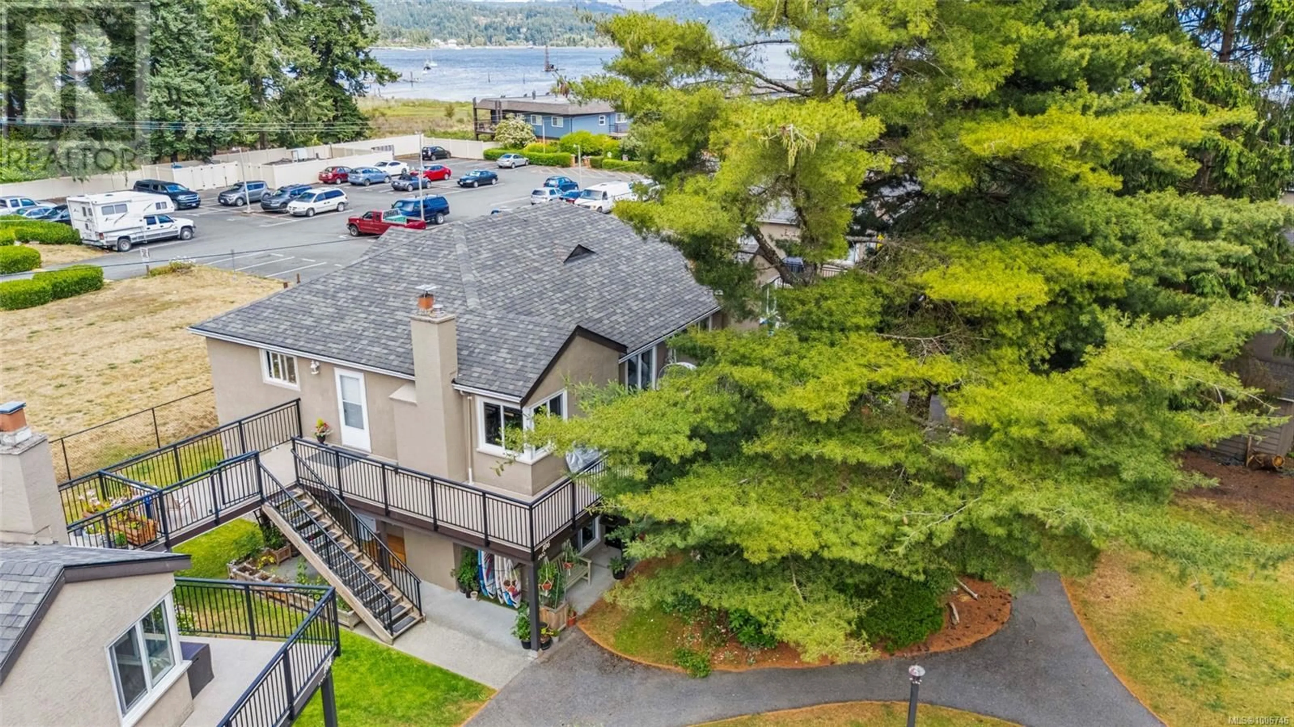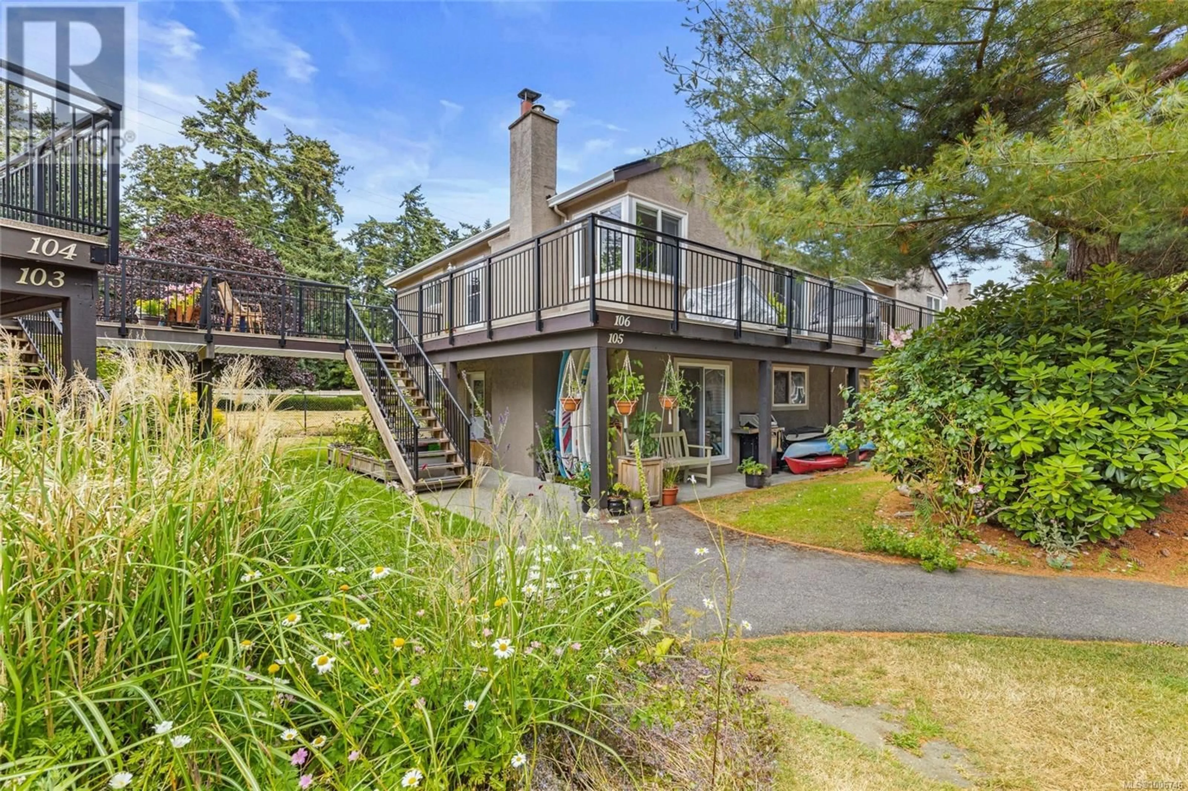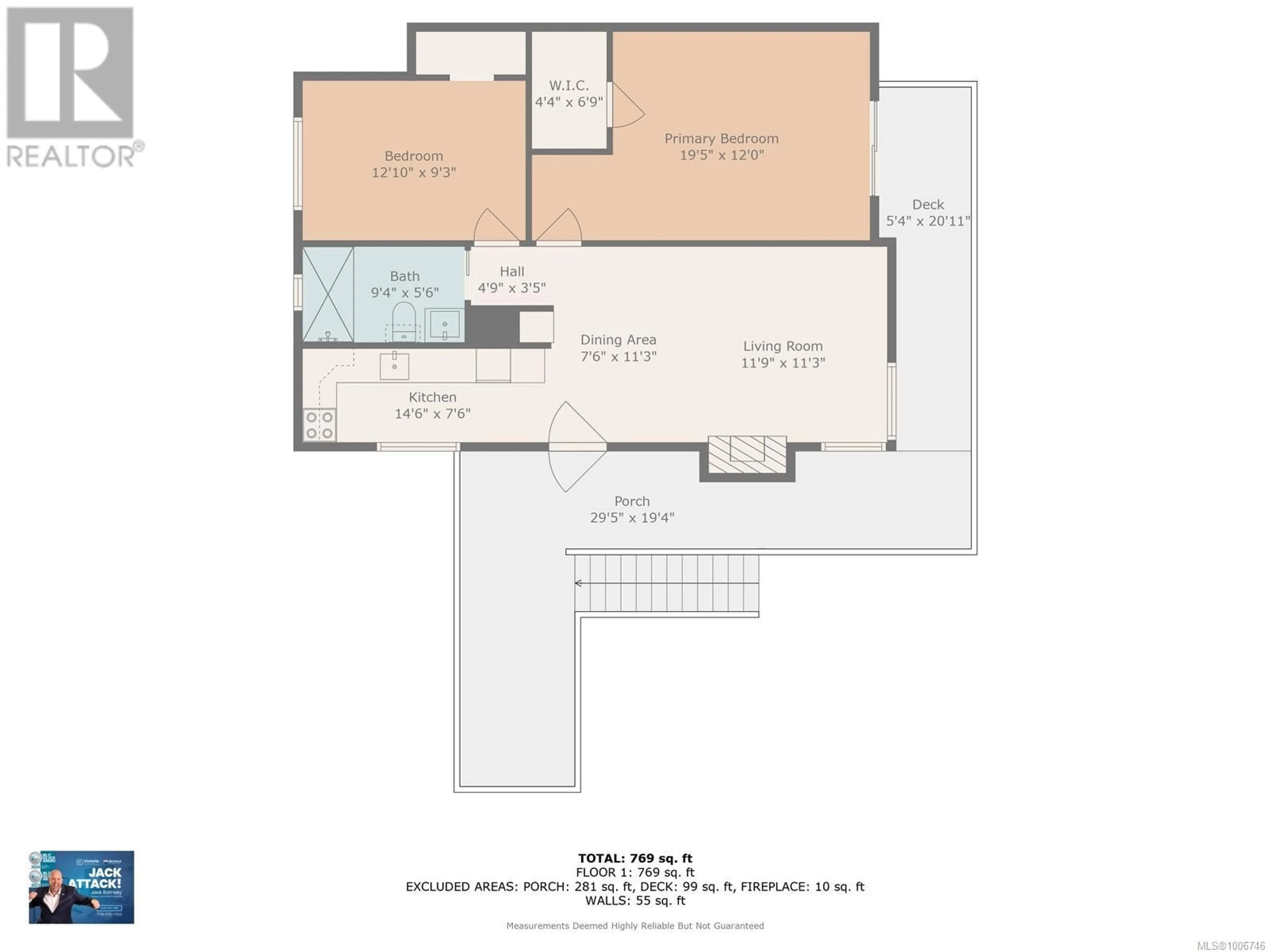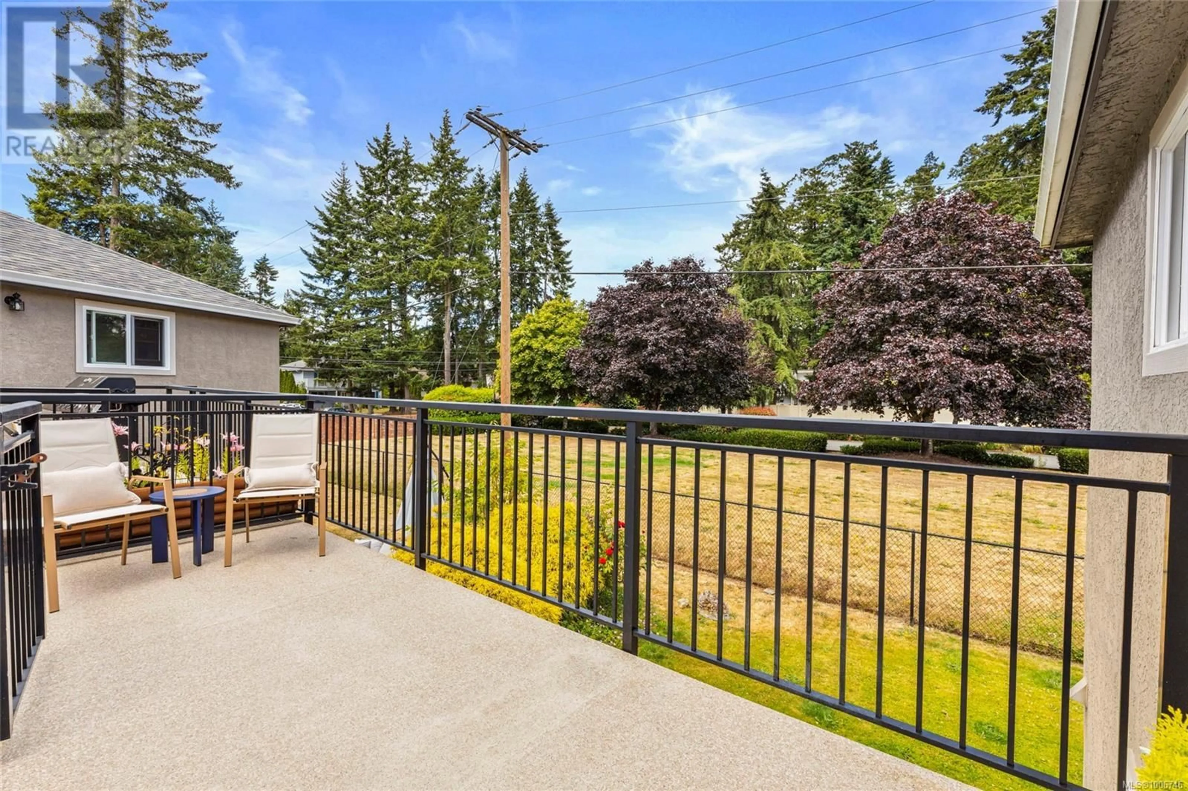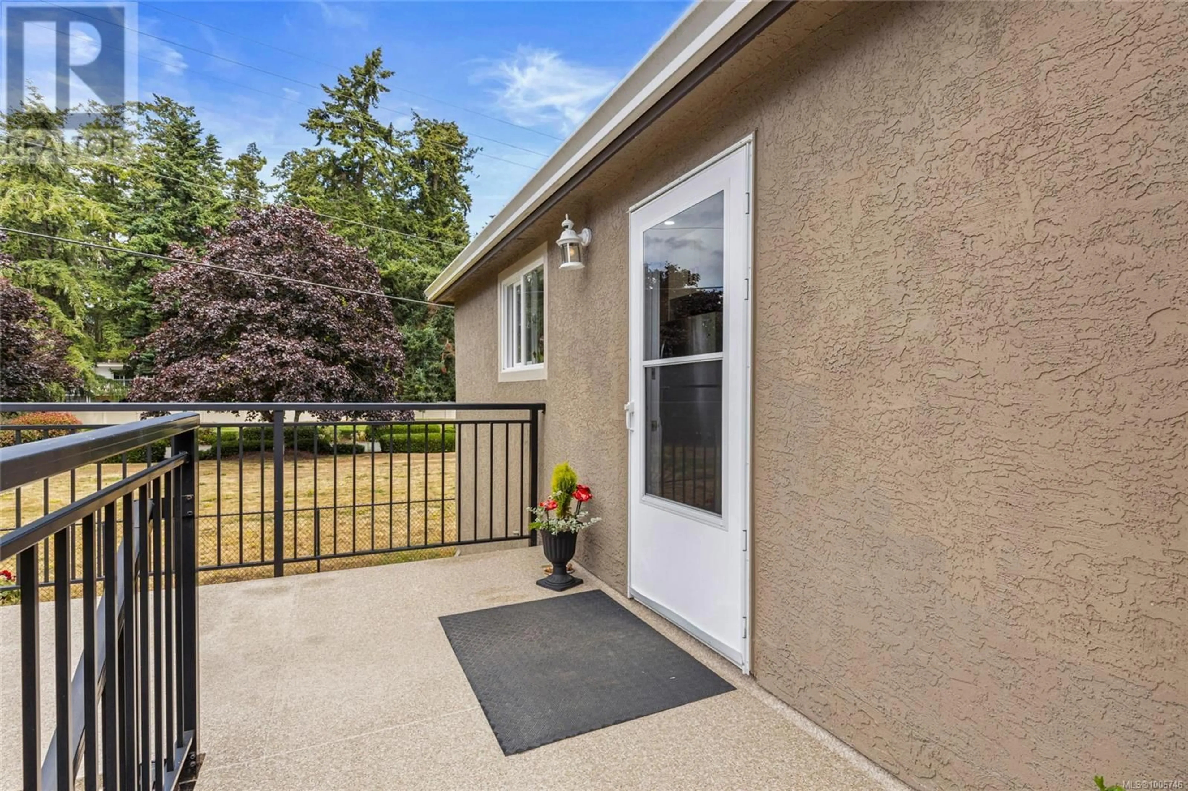106 - 1987 KALTASIN ROAD, Sooke, British Columbia V9Z0B6
Contact us about this property
Highlights
Estimated valueThis is the price Wahi expects this property to sell for.
The calculation is powered by our Instant Home Value Estimate, which uses current market and property price trends to estimate your home’s value with a 90% accuracy rate.Not available
Price/Sqft$374/sqft
Monthly cost
Open Calculator
Description
OPEN HOUSE SAT JULY 19TH 12-2! Enjoy sunrises over the water and peaceful evenings by the firepit in this charming coastal retreat—just before the busy stretch of Sooke traffic begins. With private beach access steps away, launch your kayak or paddleboard and embrace West Coast living. Relax in your fully updated condo after nearby hikes, sipping morning coffee in bed with ocean views. Both bedrooms offer ample closet space and more ocean glimpses from the windows. Kitchen fully updated with new appliances and quartz countertops. The fireplace is fitted with electric heat but can easily convert back to wood-burning. Includes shared laundry (with easy in-unit potential) and two parking spots—51 & 52 for condo, 2 parking spots, which is quite rare. No restrictions on rentals, pets, or children make this a flexible option for homeowners or investors. As peaceful as it gets, with a large wrap around deck to soak in the sun. Just 15 mins to Langford and 30 mins to Victoria—your ocean paradise awaits! (id:39198)
Property Details
Interior
Features
Main level Floor
Porch
30 x 19Living room
12 x 11Dining room
8 x 11Kitchen
15 x 8Exterior
Parking
Garage spaces -
Garage type -
Total parking spaces 2
Condo Details
Inclusions
Property History
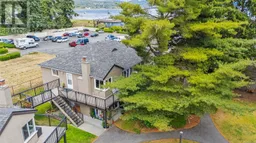 34
34
