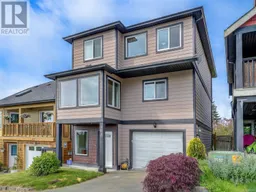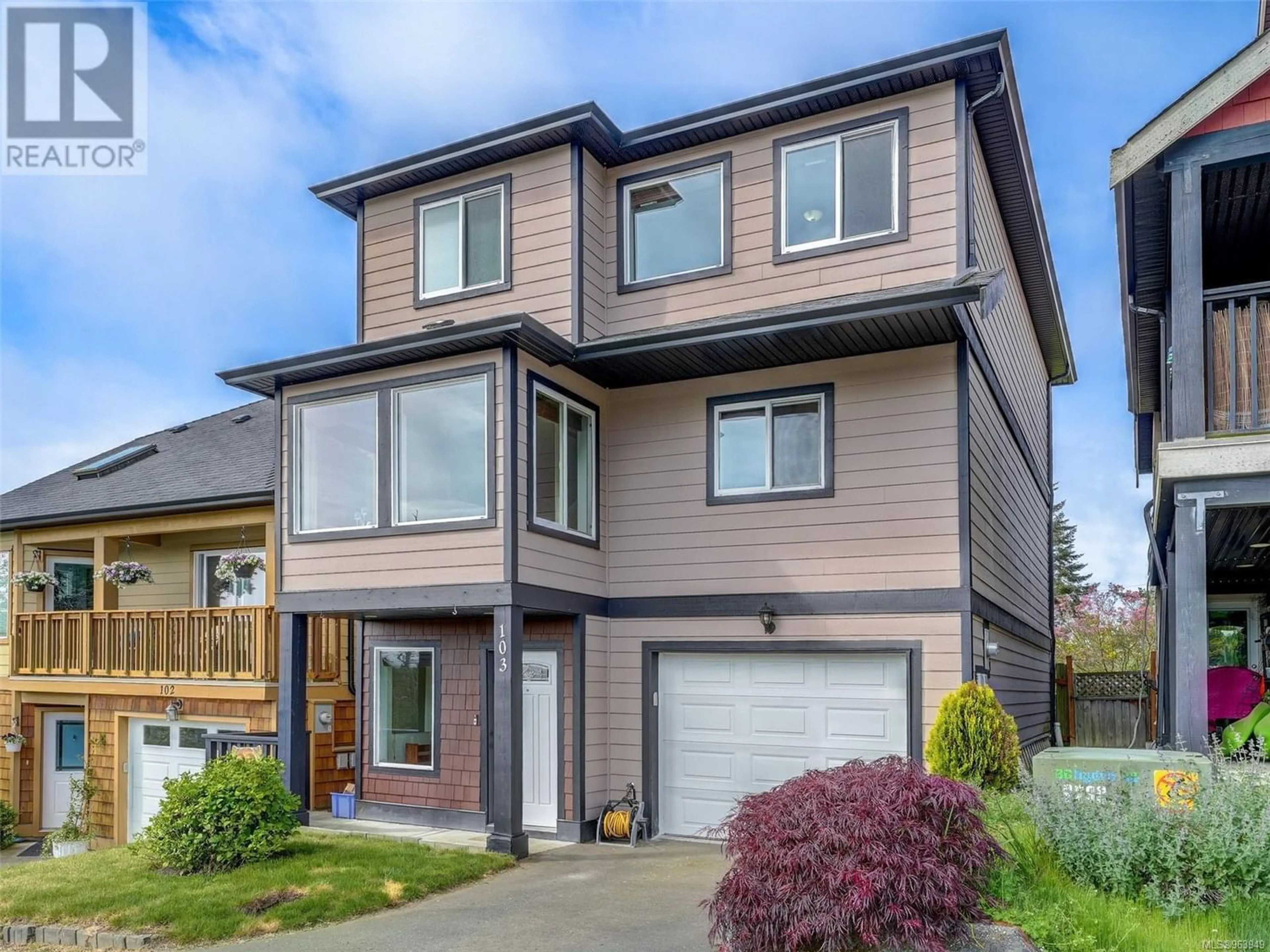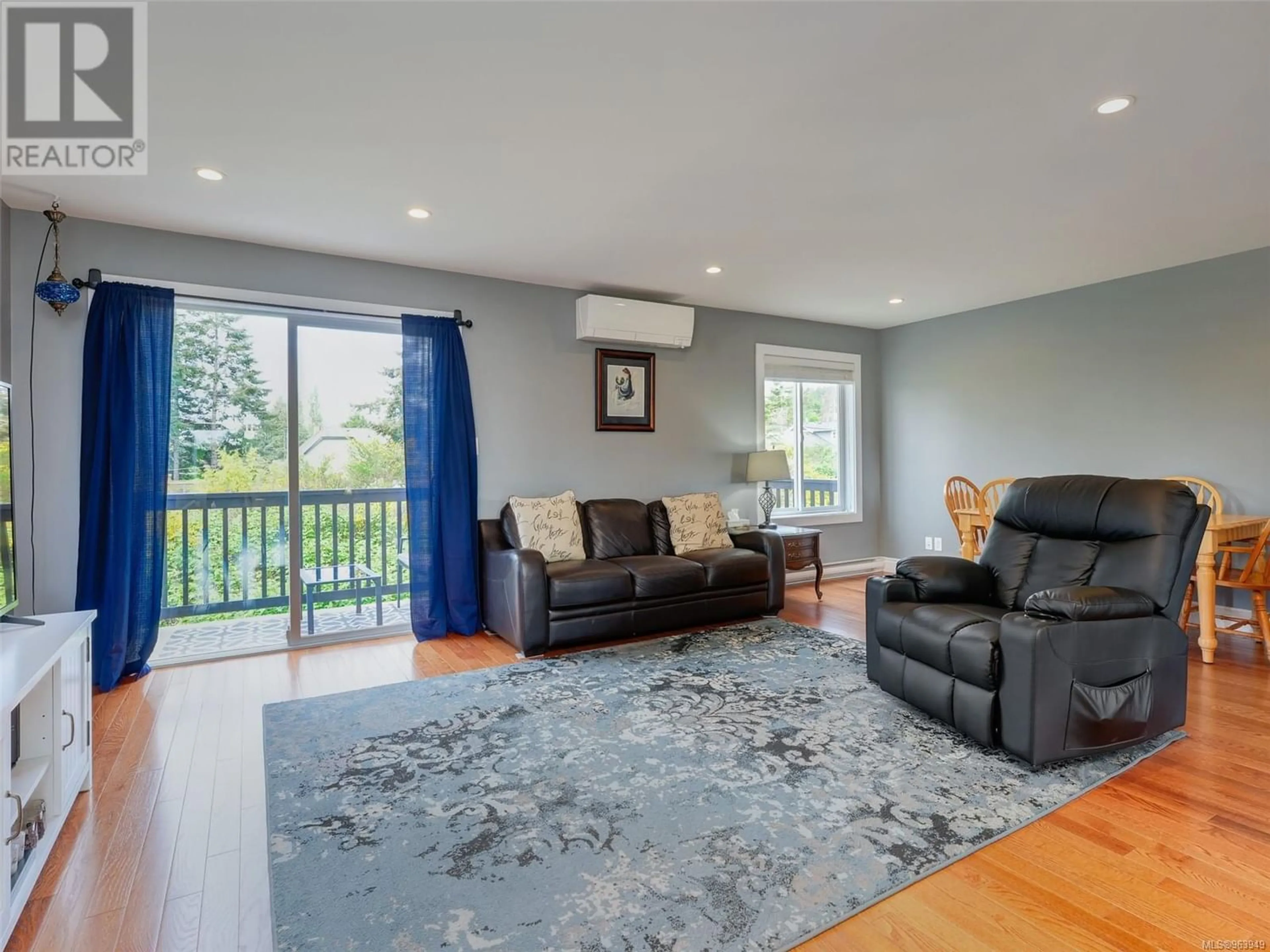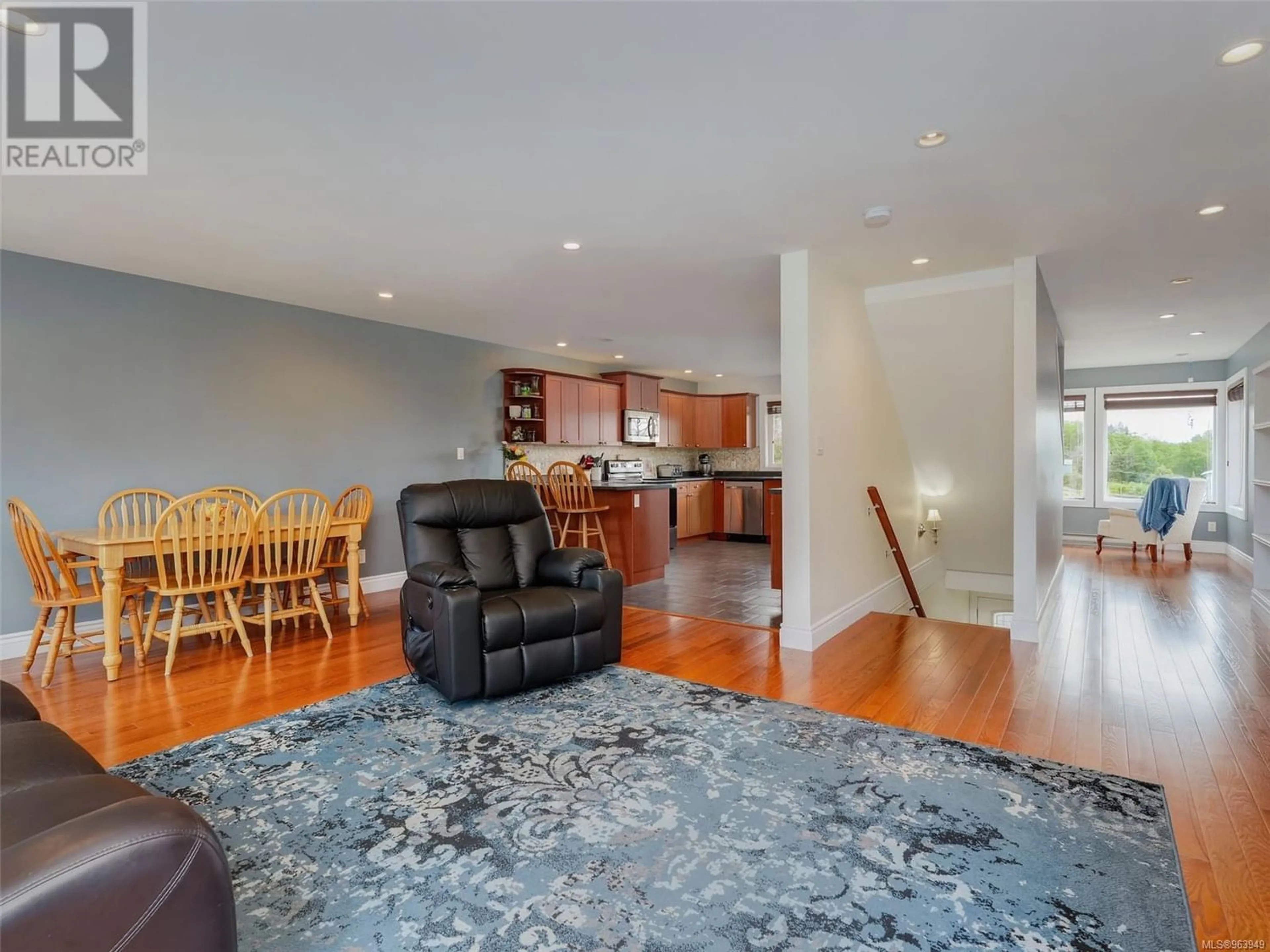103 7091 Grant Rd W, Sooke, British Columbia V9Z0N6
Contact us about this property
Highlights
Estimated ValueThis is the price Wahi expects this property to sell for.
The calculation is powered by our Instant Home Value Estimate, which uses current market and property price trends to estimate your home’s value with a 90% accuracy rate.Not available
Price/Sqft$328/sqft
Days On Market19 days
Est. Mortgage$3,174/mth
Maintenance fees$325/mth
Tax Amount ()-
Description
Location, Location, Location close to the Sooke town core for shopping, amenities and schools but like you are living in the country with a short walk to Ella Beach. Fall to sleep with amazing sunsets with the sounds of frogs and crickets and wake up to breathtaking sunrises with views of the mountains to enjoy your morning coffee right on your own back deck. This home offers three levels with nearly 2000 square feet of living space. The entry level offers a rec room or bonus family room with a 2-piece bathroom and access to the covered patio and private fenced back yard. The second level offers a spacious kitchen, dining area and nook, and living room with access to the deck that offers amazing views. Upstairs, the third level offers two spacious bedrooms, 4-piece bathroom, and a generous bright master bedroom with a walk-in closet and its own 3-piece en-suite bathroom. Quiet respectful neighbors close to bus stop, daycare, kids and pet friendly come and see and you will want to stay. (id:39198)
Property Details
Interior
Features
Second level Floor
Bathroom
9 ft x 5 ftBedroom
11 ft x 12 ftBedroom
11 ft x 11 ftPrimary Bedroom
12 ft x 13 ftExterior
Parking
Garage spaces 1
Garage type -
Other parking spaces 0
Total parking spaces 1
Condo Details
Inclusions
Property History
 26
26


