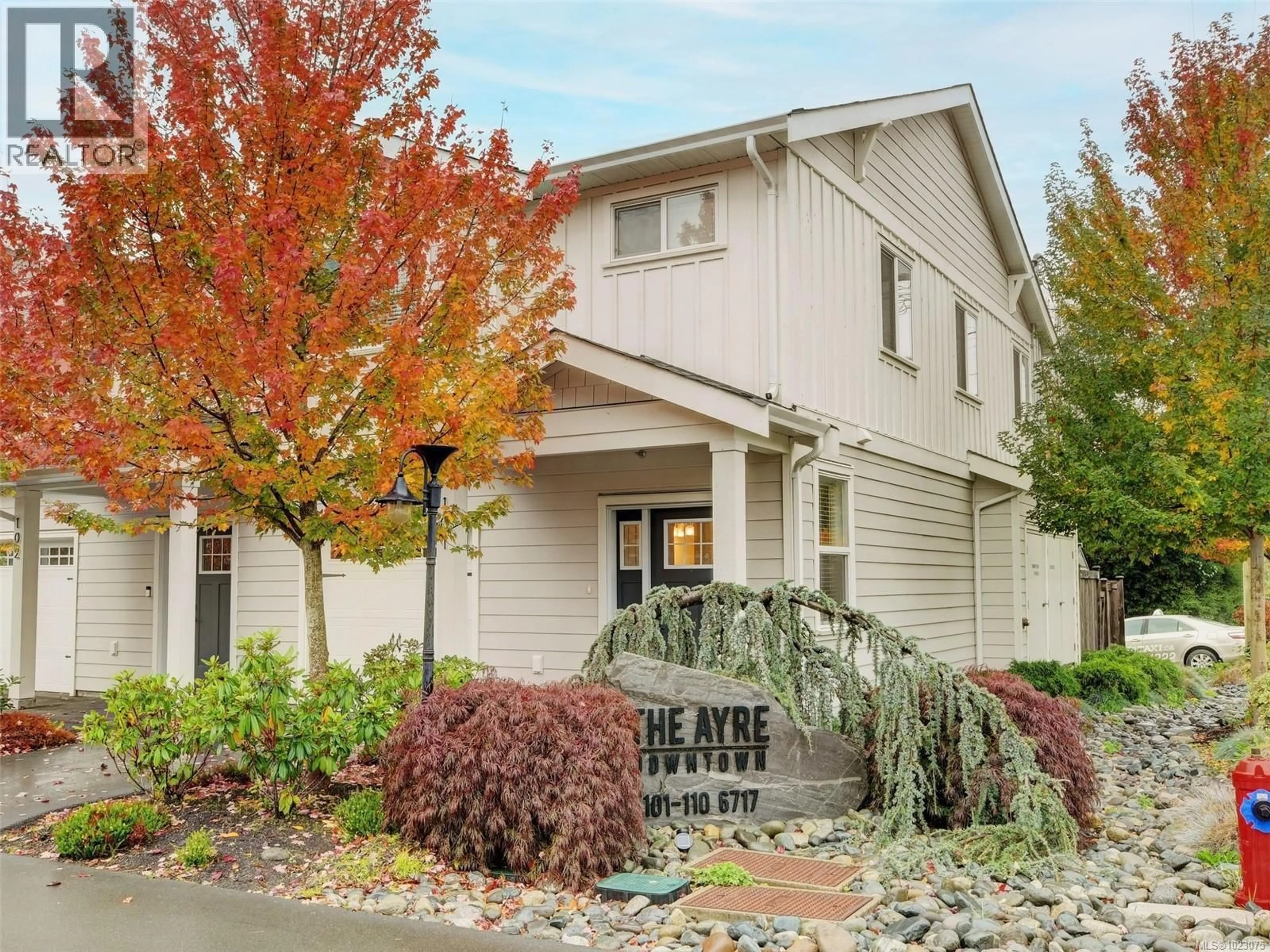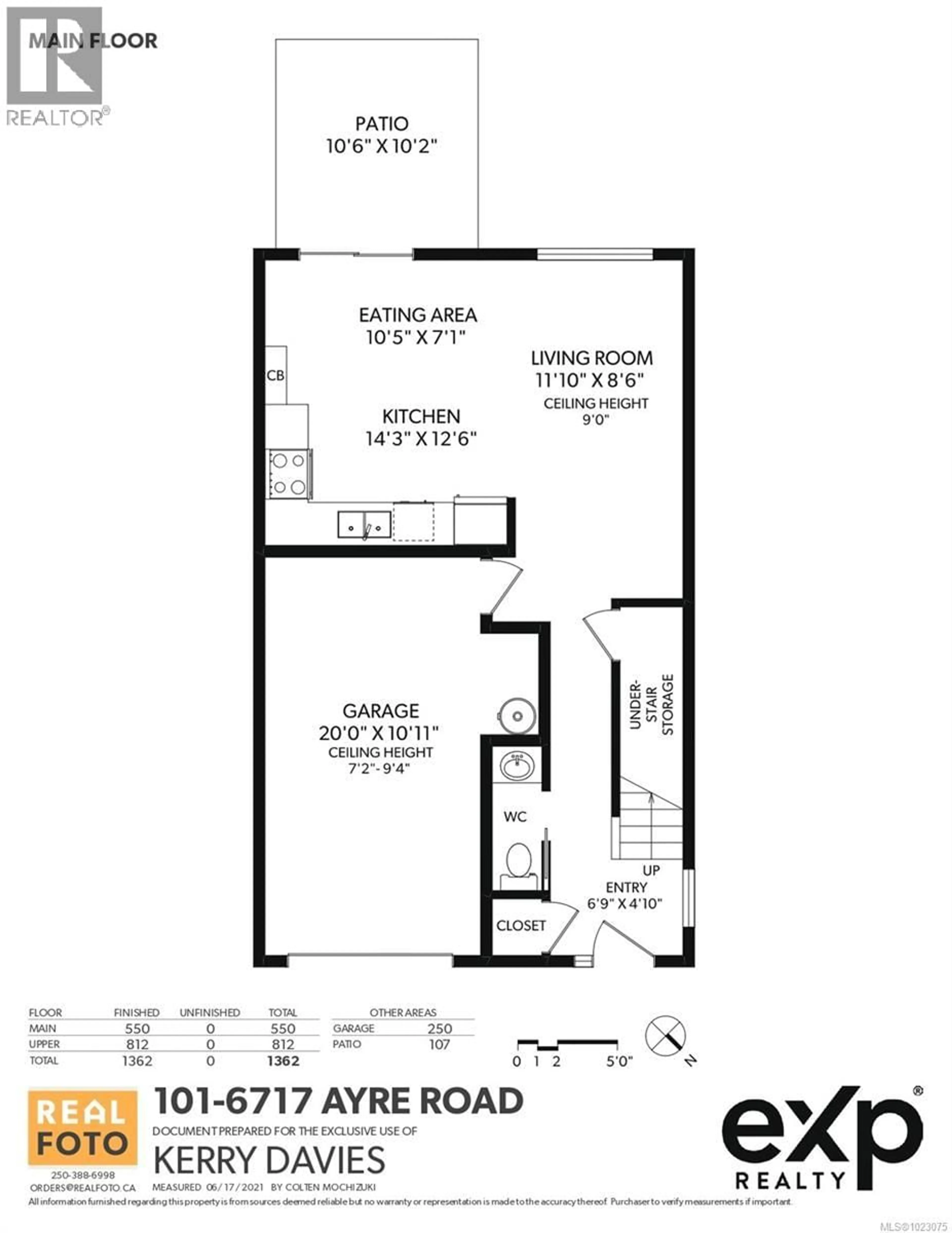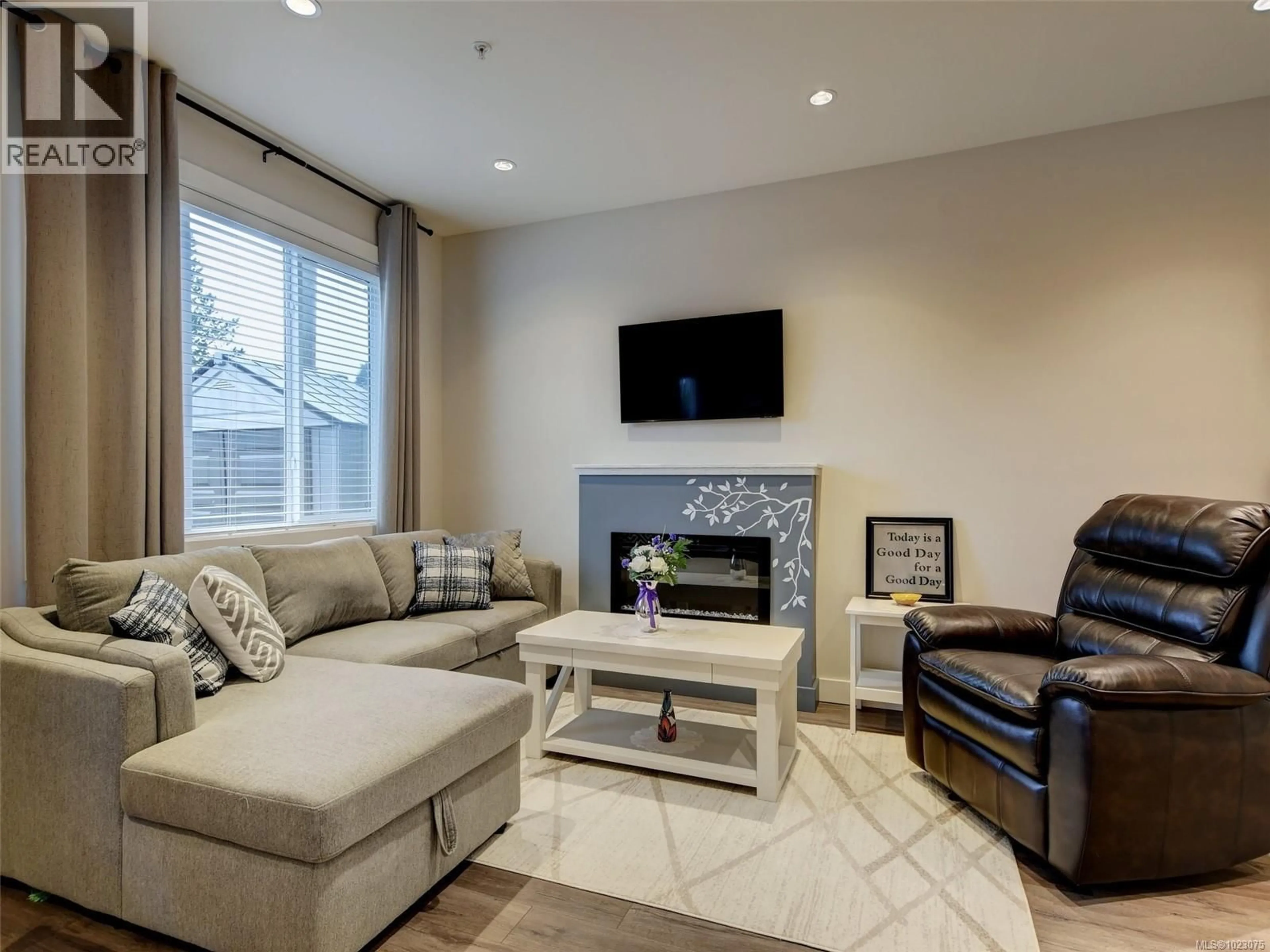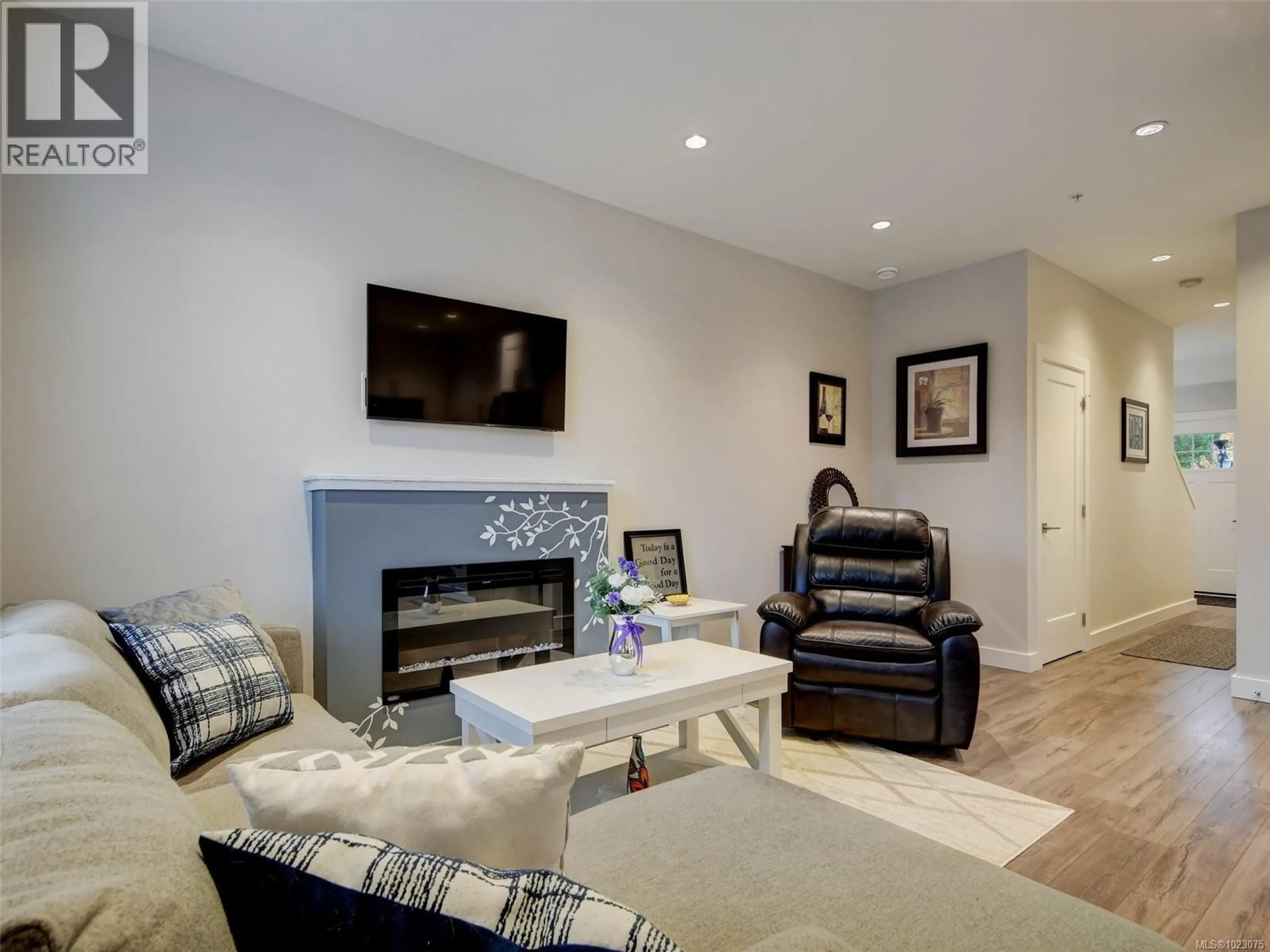101 - 6717 AYRE ROAD, Sooke, British Columbia V9Z0H1
Contact us about this property
Highlights
Estimated valueThis is the price Wahi expects this property to sell for.
The calculation is powered by our Instant Home Value Estimate, which uses current market and property price trends to estimate your home’s value with a 90% accuracy rate.Not available
Price/Sqft$354/sqft
Monthly cost
Open Calculator
Description
Wow, what a location! You are a 6 min. walk to the Village Food Market & 1 to the Sooke Brewing Co…and so much more in between. This lovely end unit is bright and pristine …offering 9' main floor ceilings, cozy living room fireplace, deluxe kitchen has clean lines, quartz countertops, soft close drawers/doors, stainless appliances & under cabinet lighting. The Primary bedroom with walk-in closet & sparkling 5-piece ensuite including tiled floors, double sinks & under kick LED motion activated lighting. The kitchen flows to the rear yard that is sunny and private and includes a storage. A great spot to chill or BBQ! Dogs & cats are welcomed, no size restrictions. You are a short stroll to all the core Sooke amenities…shopping, dining, schools, bus route, & and the list goes on and on. No disappointments here. Easy to view by appointment. (id:39198)
Property Details
Interior
Features
Second level Floor
Bathroom
Bathroom
Primary Bedroom
12'1 x 14'0Bedroom
10'4 x 11'10Exterior
Parking
Garage spaces -
Garage type -
Total parking spaces 1
Condo Details
Inclusions
Property History
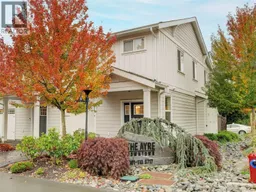 22
22
