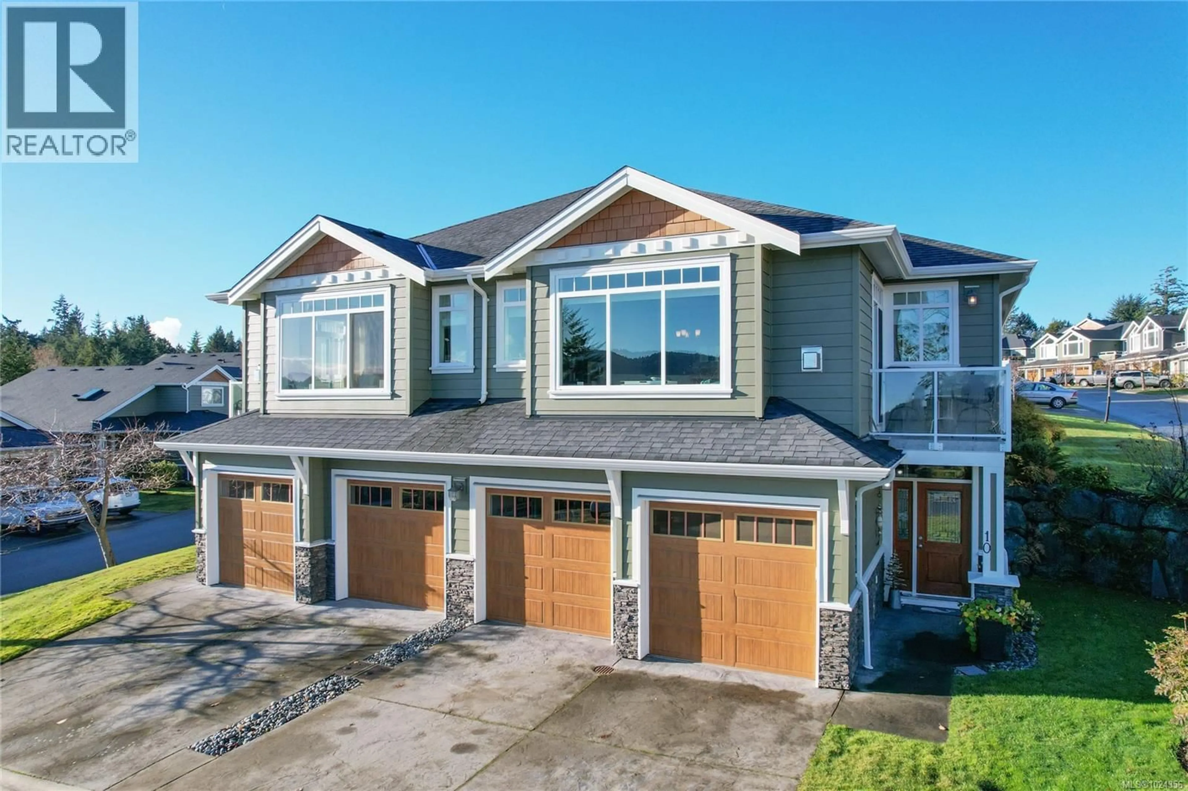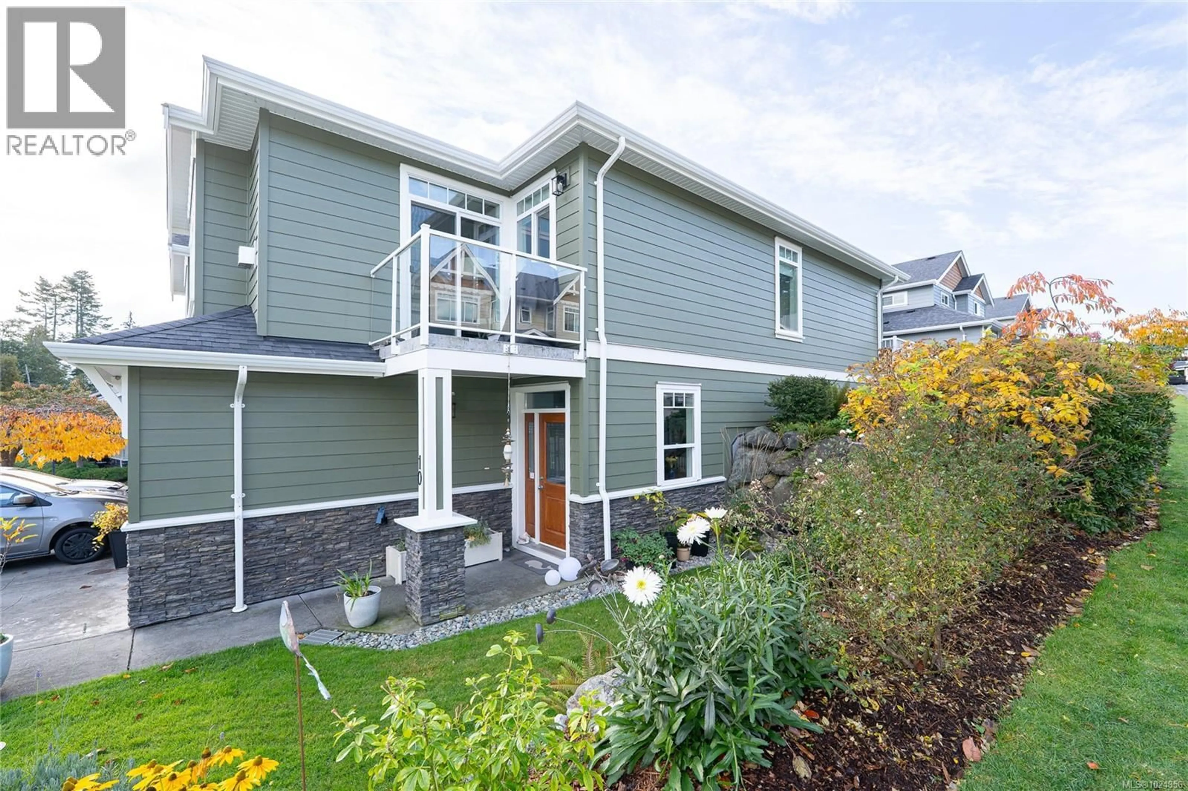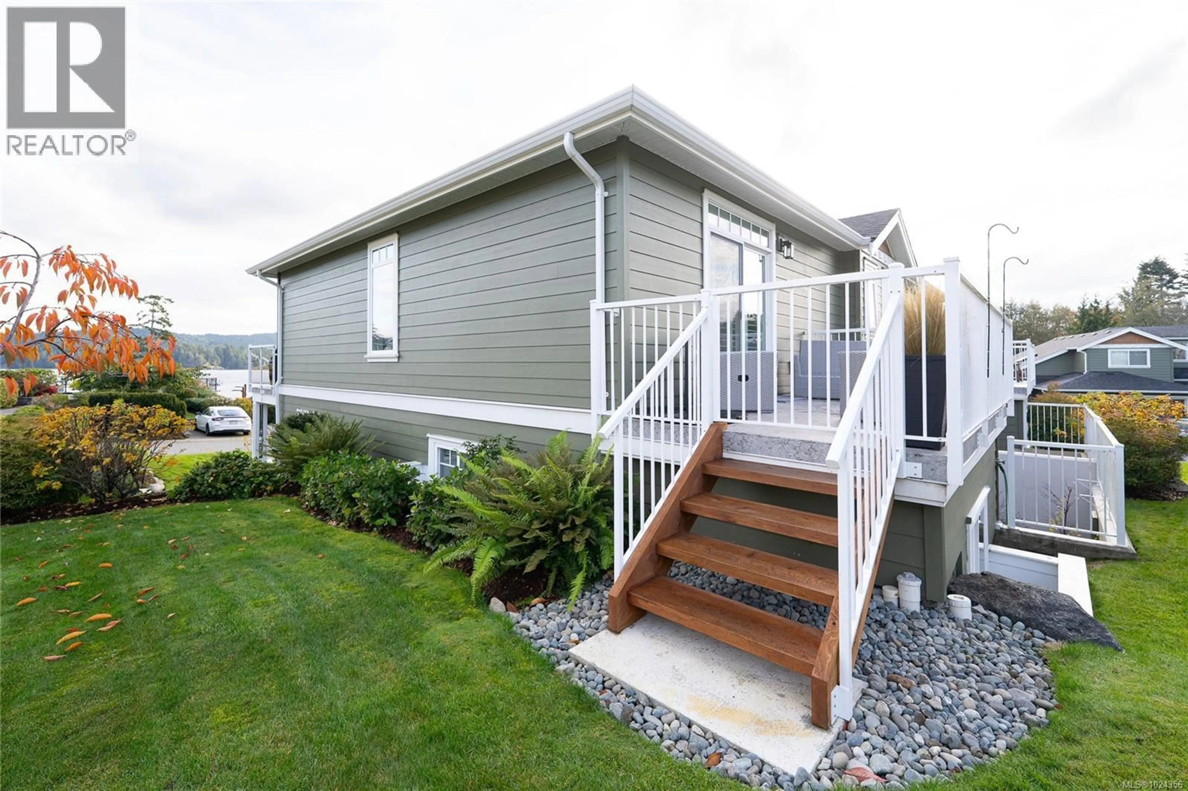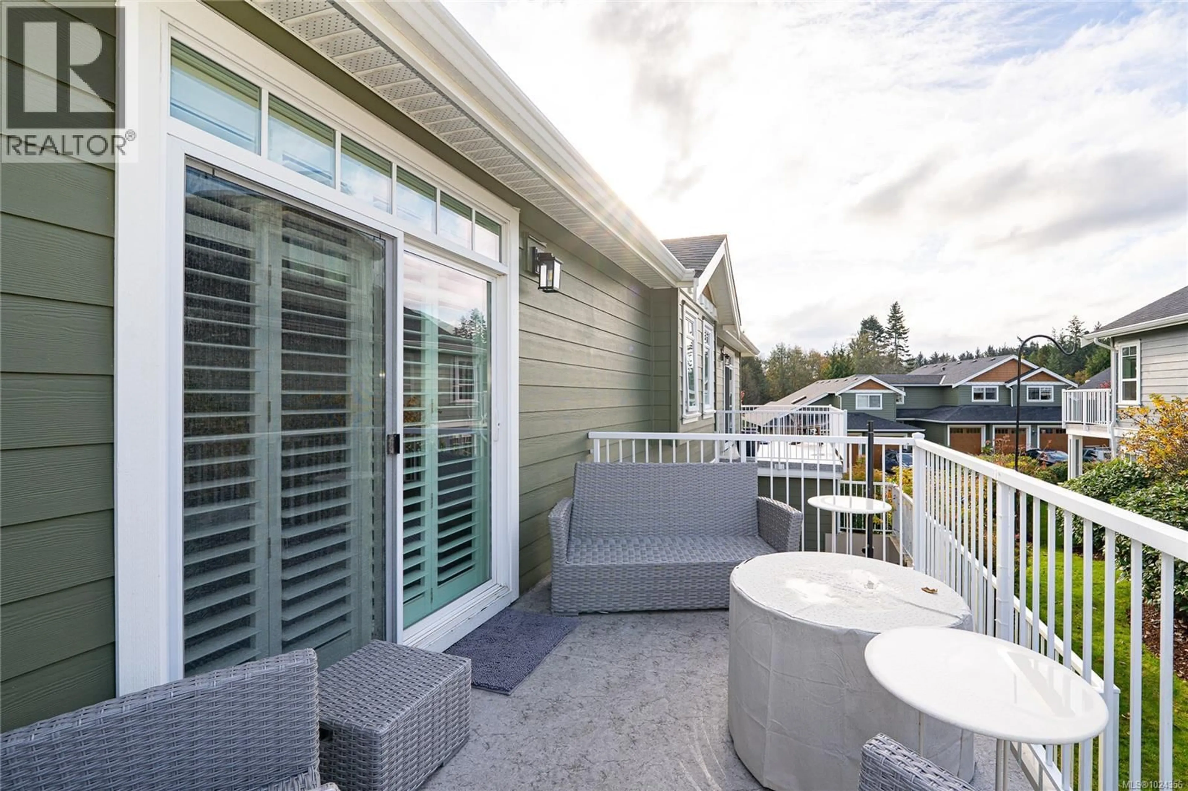10 - 6995 NORDIN ROAD, Sooke, British Columbia V9Z1L4
Contact us about this property
Highlights
Estimated valueThis is the price Wahi expects this property to sell for.
The calculation is powered by our Instant Home Value Estimate, which uses current market and property price trends to estimate your home’s value with a 90% accuracy rate.Not available
Price/Sqft$407/sqft
Monthly cost
Open Calculator
Description
Rare Heron View town home offering some of the most magnificent, uplifting Ocean Views within this impressive oceanfront development. The upper main's elevated position overlooks the amenity centre & provides exhilarating views over the harbour, generous kitchen layout with quartz counters, SS appliances & gas cooking, white shaker cabinetry, mocha stained hardwood floors through the open concept main adjacent dining and spacious living room with gas fireplace and huge picture window to soak in those views! You'll love the master suite with NEW custom walk-in, ensuite & private patio with slider access. A 2nd large living room down with 2 bedrooms & 4 piece bath, rear patio round out the lower level. The townhome boasts a prized double garage with larger than average driveway. An amenity pkg beyond compare: Tennis, Swimming Pool, Gym, Sauna, Social Room, Social Gas Fire Pit. Nearby dining options, adjacent to marinas, launch your kayak from the private beach. (id:39198)
Property Details
Interior
Features
Lower level Floor
Bathroom
5'1 x 9'2Family room
22' x 14'Bedroom
9'4 x 11'2Bedroom
9' x 12'Exterior
Parking
Garage spaces -
Garage type -
Total parking spaces 4
Condo Details
Inclusions
Property History
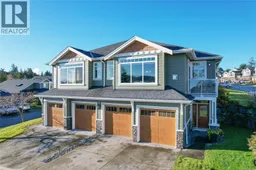 39
39
