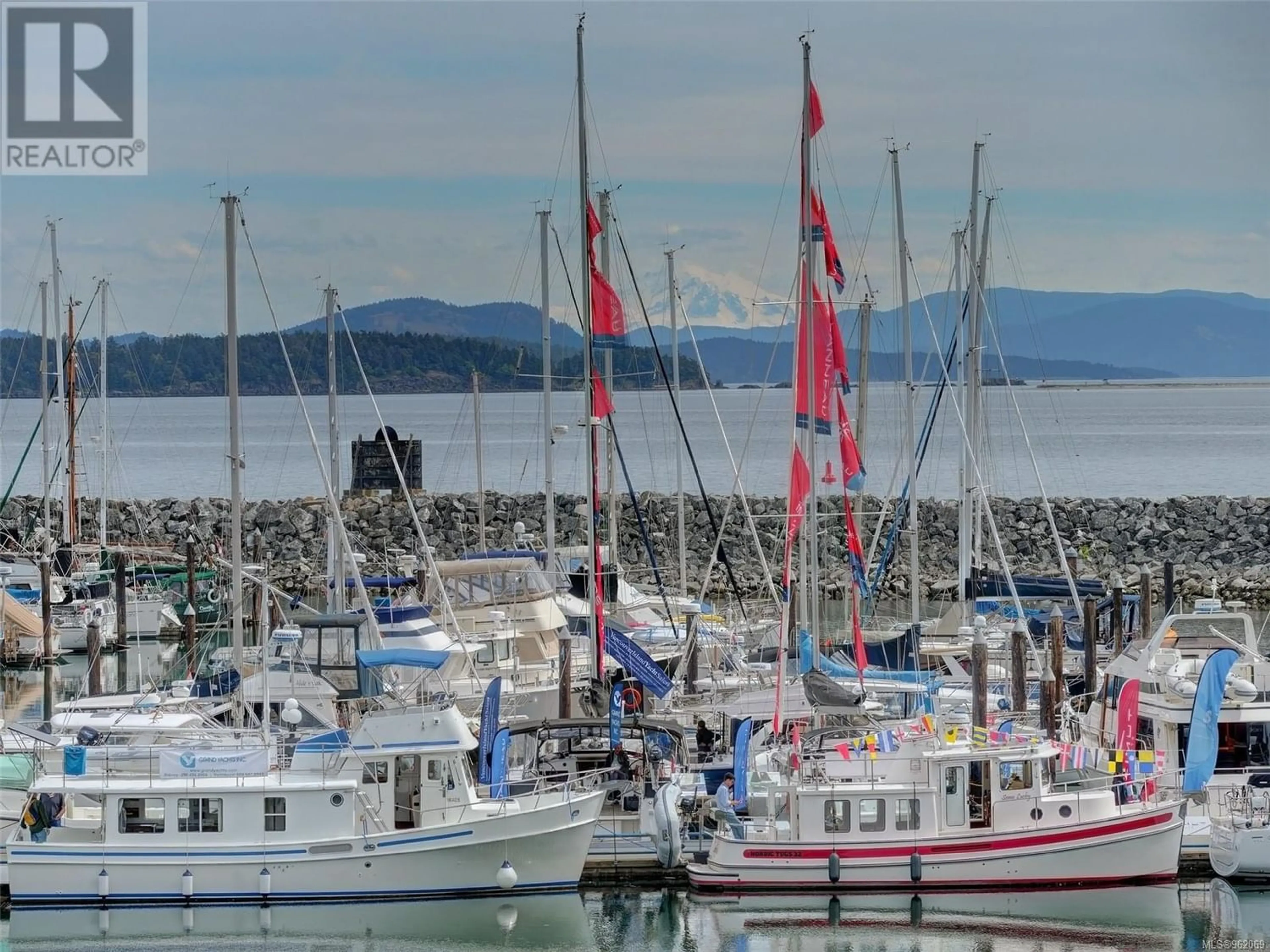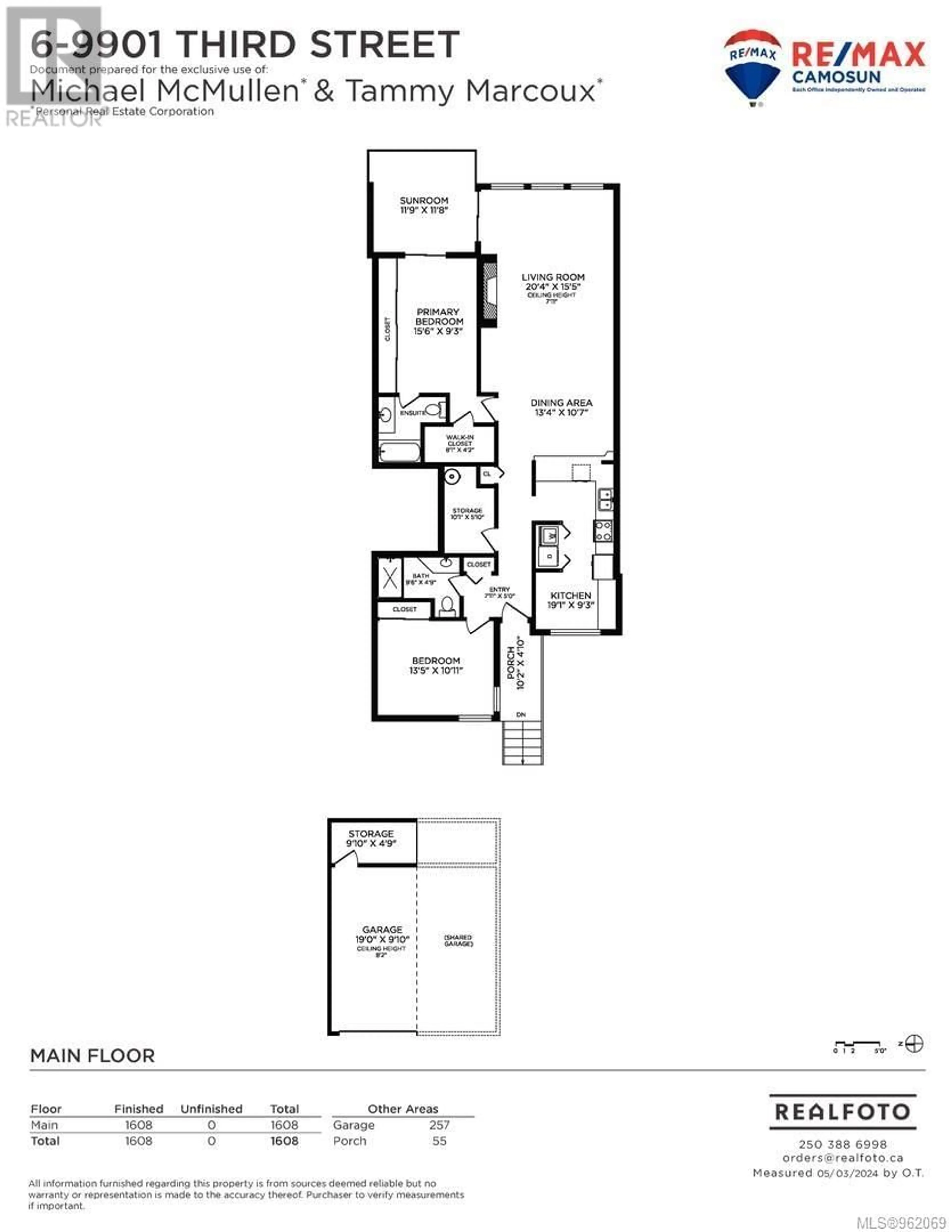6 9901 Third St, Sidney, British Columbia V8L3B1
Contact us about this property
Highlights
Estimated ValueThis is the price Wahi expects this property to sell for.
The calculation is powered by our Instant Home Value Estimate, which uses current market and property price trends to estimate your home’s value with a 90% accuracy rate.Not available
Price/Sqft$597/sqft
Days On Market12 days
Est. Mortgage$4,930/mth
Maintenance fees$427/mth
Tax Amount ()-
Description
OPEN HOUSE SAT May 16th 10:30-12:30 pm. WELCOME TO YOUR NEW HOME WITH THE MILLION DOLLAR VIEW. This private entrance, ocean front 2-bedroom, 2-bathroom condo/townhome boasts a prime location right on the Sidney waterfront. The spacious floor plan offers breathtaking views of Mt. Baker and the Port Sidney Marina, thanks to floor-to-ceiling windows and a fully enclosed glass sunroom. This highly desirable complex is just 2 blocks from Downtown Sidney and steps away from the harbour walkway. The primary bedroom has a walk-in closet plus a full wall mirrored closet and a full ensuite with great separation to the second bedroom and 3-piece main bathroom. Inside the unit, there's ample storage space, open concept dining / living room. Comes with 2 parking spots, one in a shared double garage with your own storage room and a second spot in the parking lot. There are also visitors parking on site. Shops, Theater and Cafes only 2 blocks away, you will love the lifestyle this home offers. (id:39198)
Property Details
Interior
Features
Main level Floor
Sunroom
12 ft x 12 ftLiving room
20 ft x 15 ftKitchen
19 ft x 9 ftDining room
13 ft x 11 ftExterior
Parking
Garage spaces 2
Garage type -
Other parking spaces 0
Total parking spaces 2
Condo Details
Inclusions
Property History
 42
42



