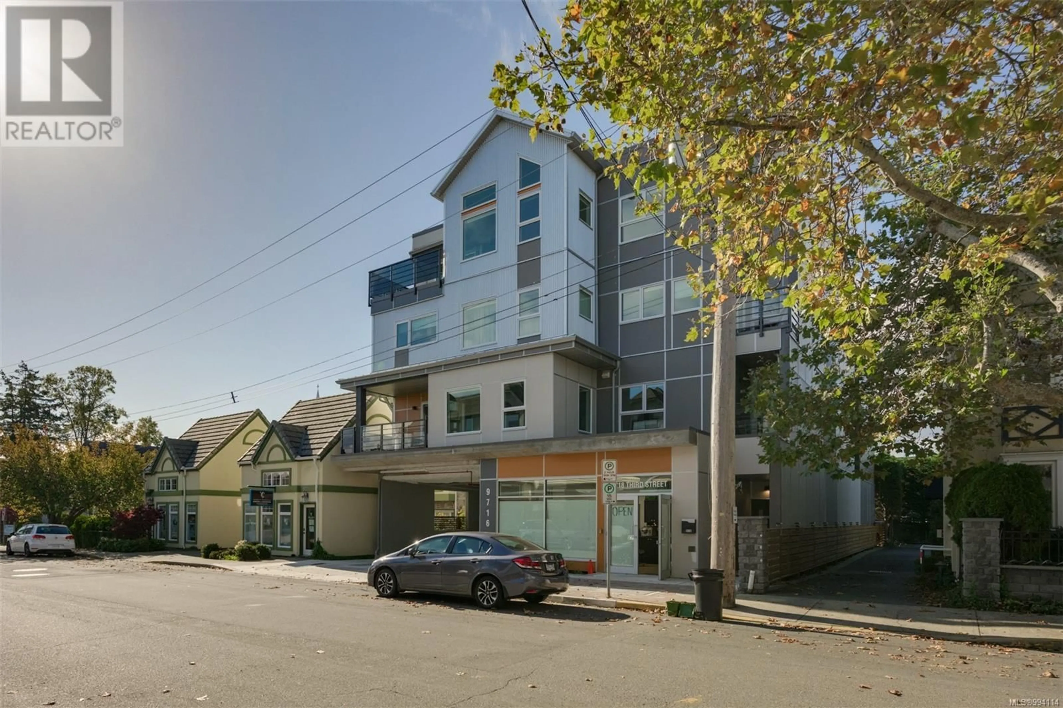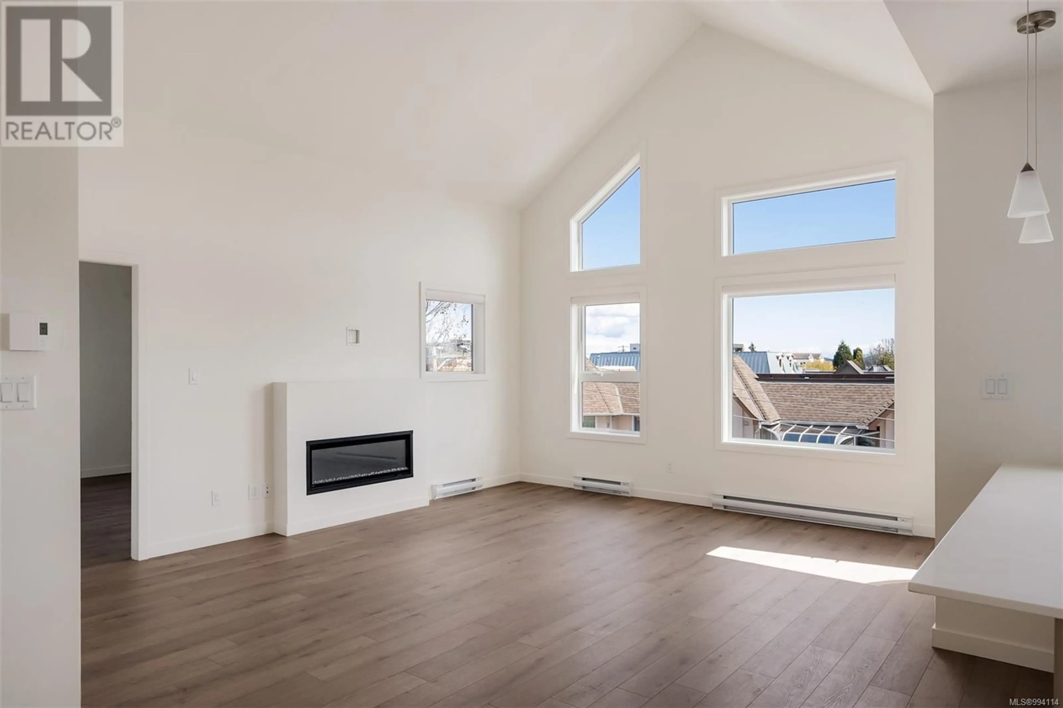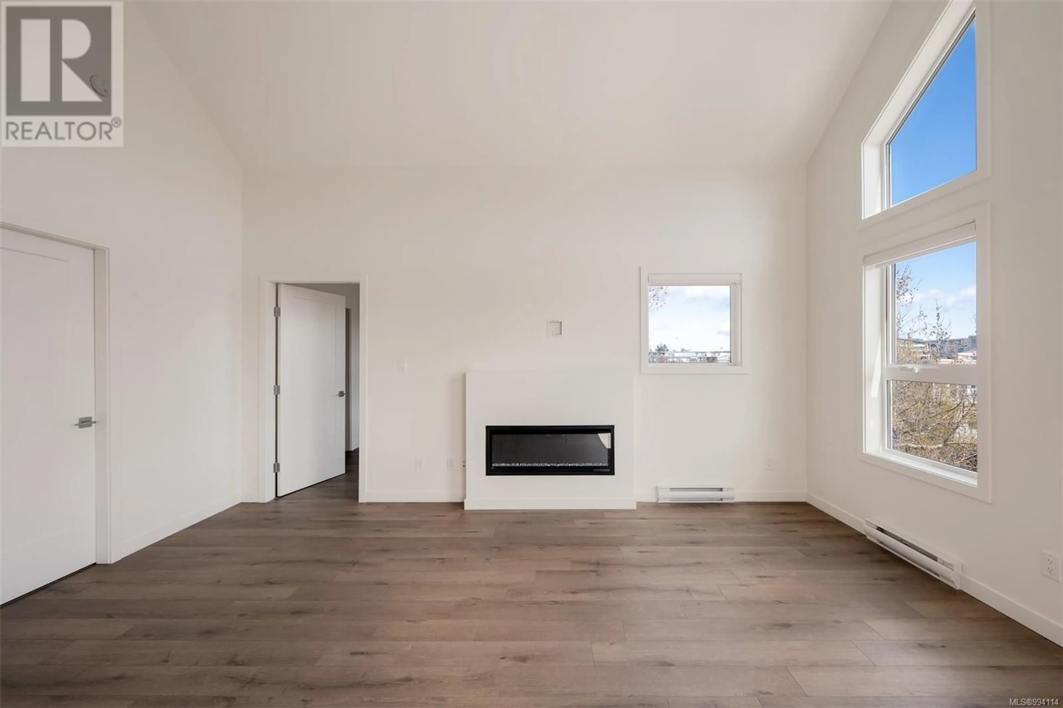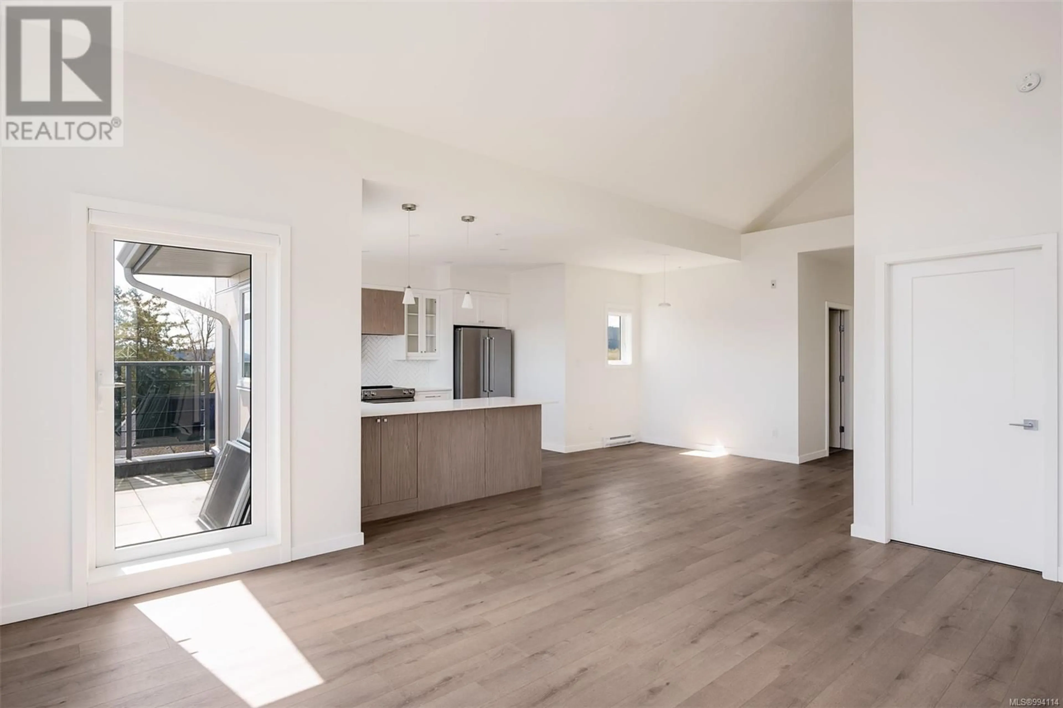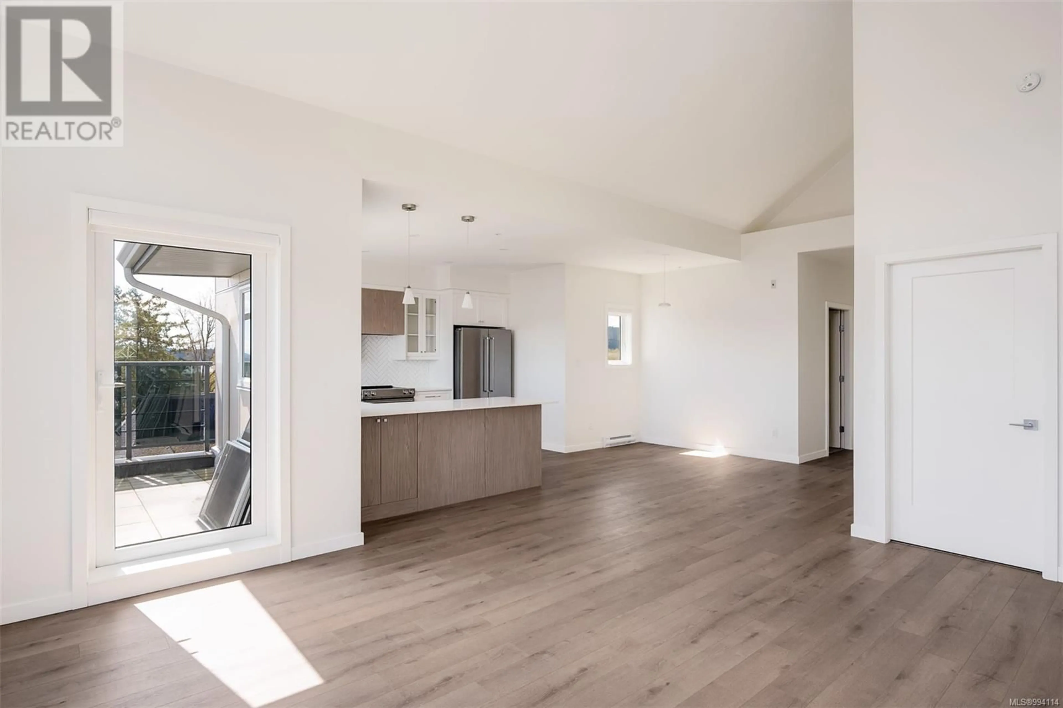401 - 9716 THIRD STREET, Sidney, British Columbia V8L3A2
Contact us about this property
Highlights
Estimated valueThis is the price Wahi expects this property to sell for.
The calculation is powered by our Instant Home Value Estimate, which uses current market and property price trends to estimate your home’s value with a 90% accuracy rate.Not available
Price/Sqft$708/sqft
Monthly cost
Open Calculator
Description
Stunning Oceanview Penthouse! This now complete new construction condo offers the perfect blend of luxury and convenience in a boutique building with only 11 exclusive units. Showcasing breathtaking ocean views, enjoy the chef-inspired kitchen with quartz countertops & stainless steel appliances, an open-concept 2 bed, 2 bath living space enhanced by high ceilings, separate laundry room and spa-inspired designer bathrooms with radiant infloor heating. Featuring over 1,200 sq feet with a spacious balcony to enjoy the views! Ideally situated in charming Sidney by the sea, mere steps away from the vibrant offerings of Beacon Avenue and a short stroll from the picturesque Sidney Waterfront. Enjoy The Town of Sidney, where a dynamic community, outdoor recreation, exceptional retail, and award-winning dining experiences converge! (id:39198)
Property Details
Interior
Features
Main level Floor
Balcony
8 x 12Ensuite
Bathroom
Primary Bedroom
11 x 14Exterior
Parking
Garage spaces -
Garage type -
Total parking spaces 1
Condo Details
Inclusions
Property History
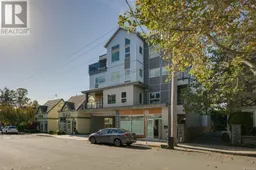 26
26
