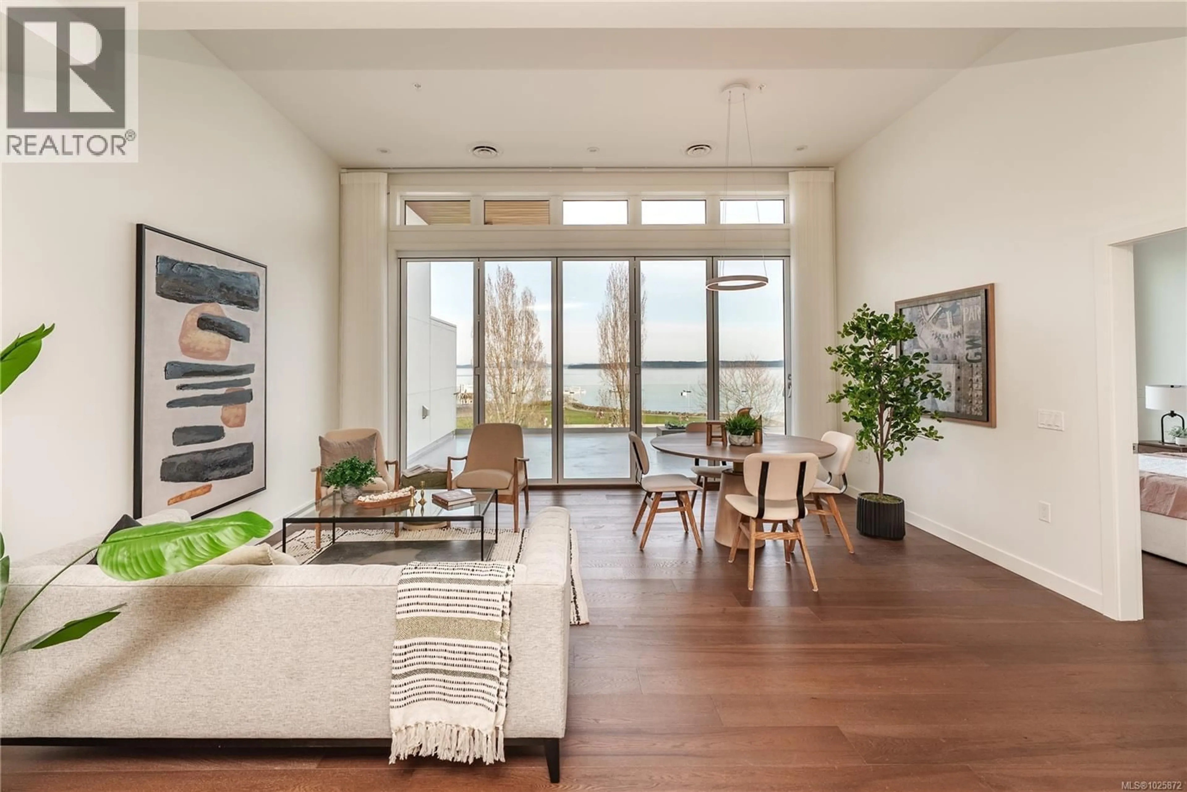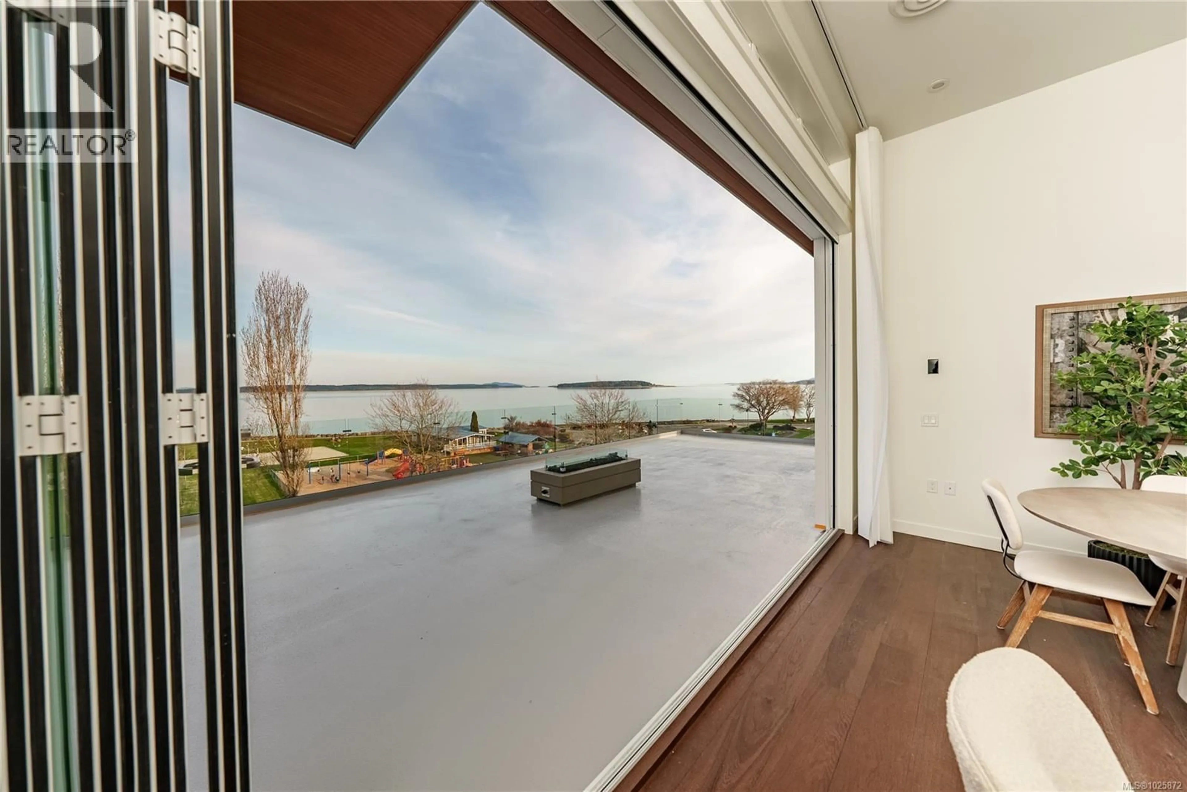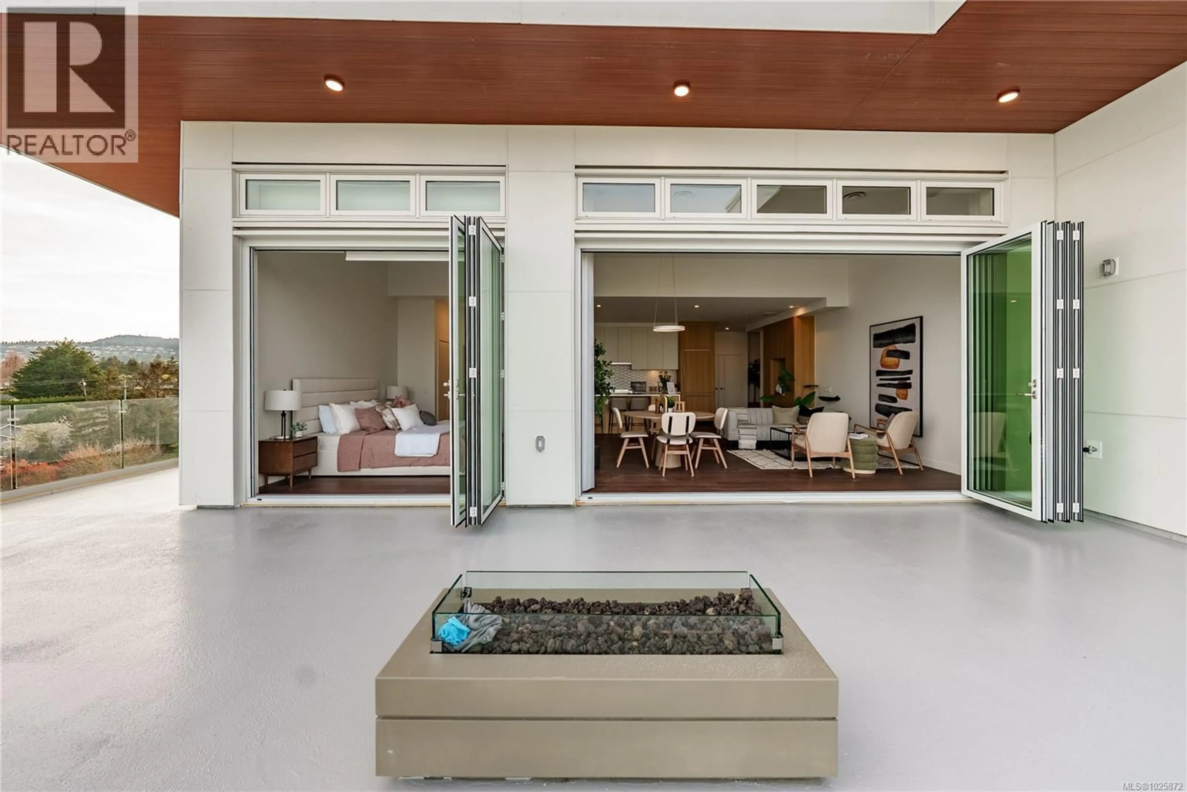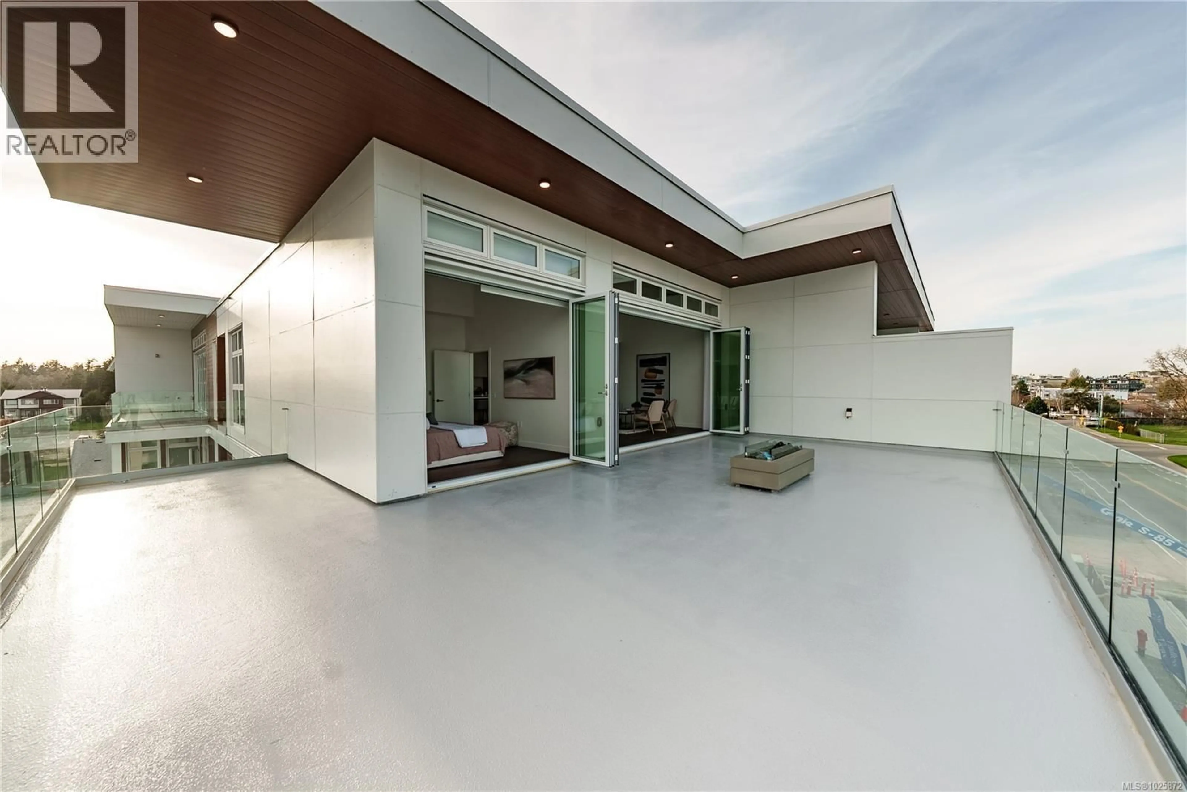401 - 9570 FIFTH STREET, Sidney, British Columbia V8L2W5
Contact us about this property
Highlights
Estimated valueThis is the price Wahi expects this property to sell for.
The calculation is powered by our Instant Home Value Estimate, which uses current market and property price trends to estimate your home’s value with a 90% accuracy rate.Not available
Price/Sqft$908/sqft
Monthly cost
Open Calculator
Description
NO GST to Valentine's Day. Experience the pinnacle of coastal living in Unit 401 at The Rise on Fifth, a top-floor north-east corner penthouse with magnificent ocean and mountain views. Thoughtfully designed, this bright and airy residence offers an open concept layout filled with natural light. The gourmet kitchen features elegant quartz waterfall countertops and a built-in Fisher and Paykel appliance package. Step outside to a 777 sq ft deck with firepit, where breathtaking coastal scenery creates an unforgettable backdrop. Spa-inspired bathrooms include floating vanities, tiled walk-in showers and a deep soaker tub. Highlights include two secure parking stalls, energy-efficient heating and cooling, home automation, underground Klaus parking, storage lockers, bicycle storage and pet washing station. Residents enjoy a rooftop patio with commanding Haro Strait views and a short stroll to the beach and Sidney’s vibrant downtown. Luxury, comfort and convenience come together beautifully in this exceptional home. (id:39198)
Property Details
Interior
Features
Main level Floor
Ensuite
Primary Bedroom
10'8 x 12'8Living room
17'8 x 13'1Kitchen
14'5 x 10'3Exterior
Parking
Garage spaces -
Garage type -
Total parking spaces 2
Condo Details
Inclusions
Property History
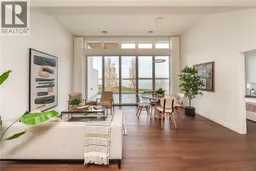 23
23
