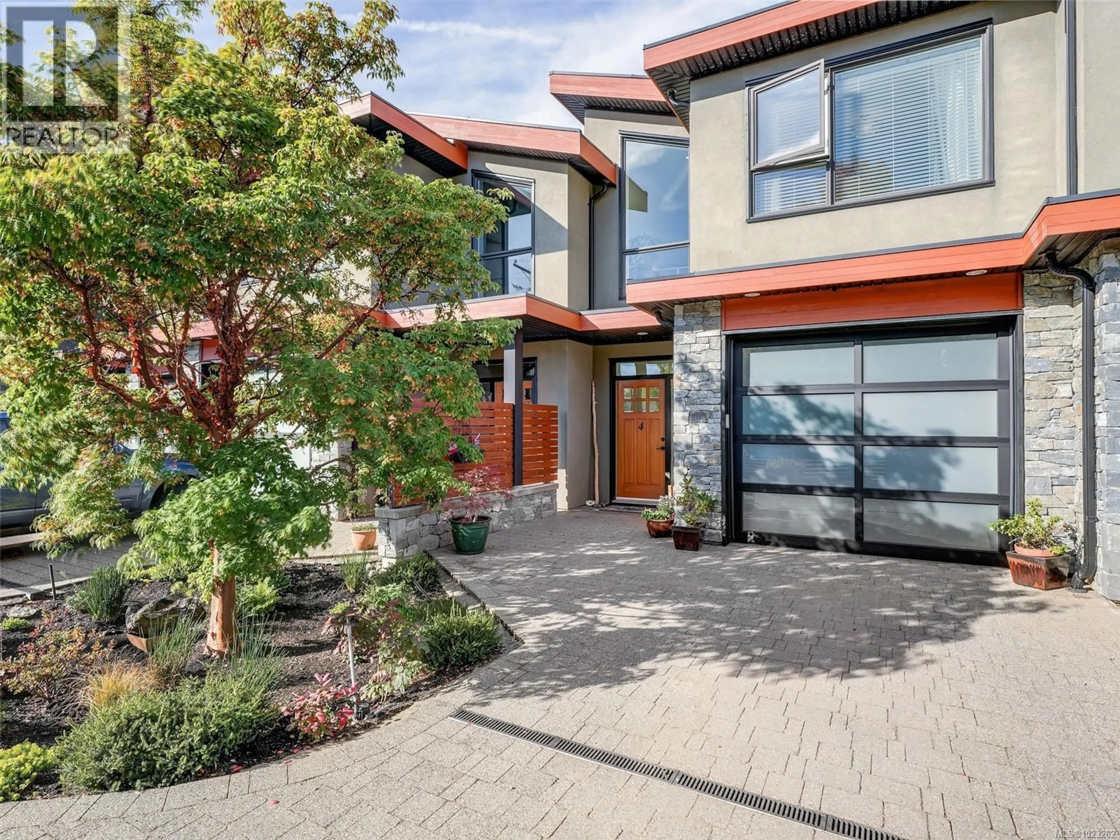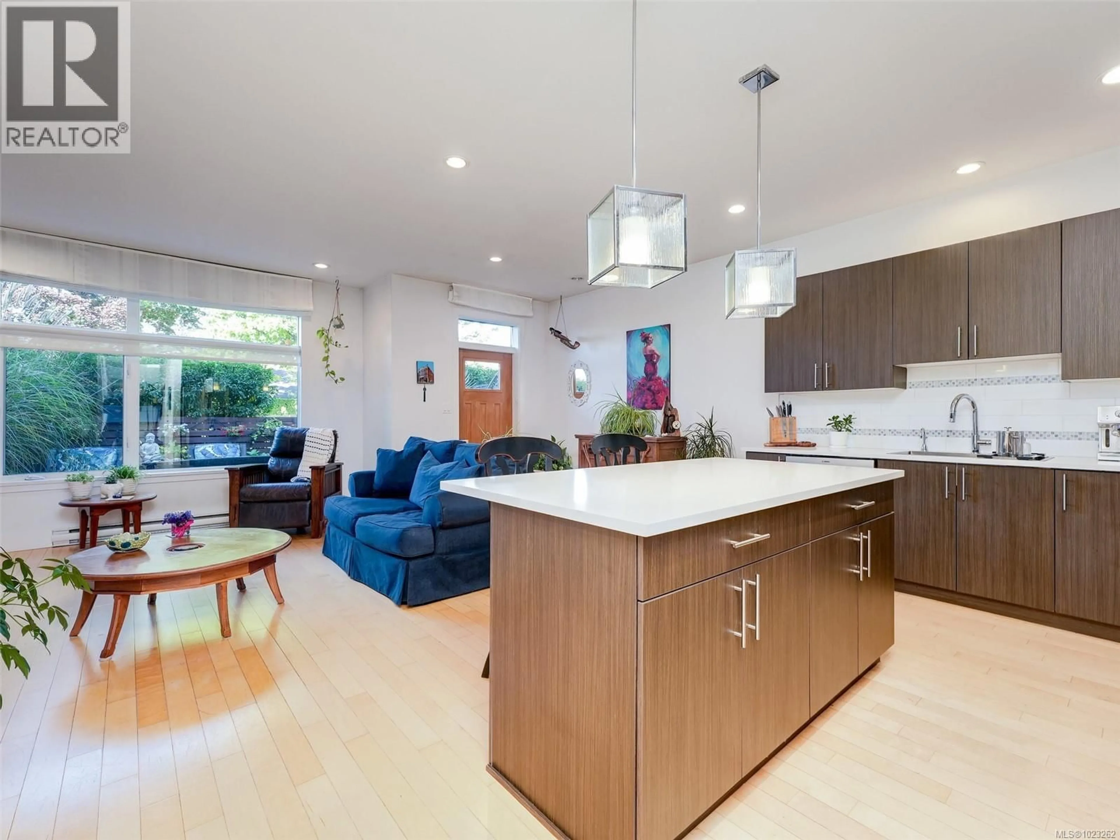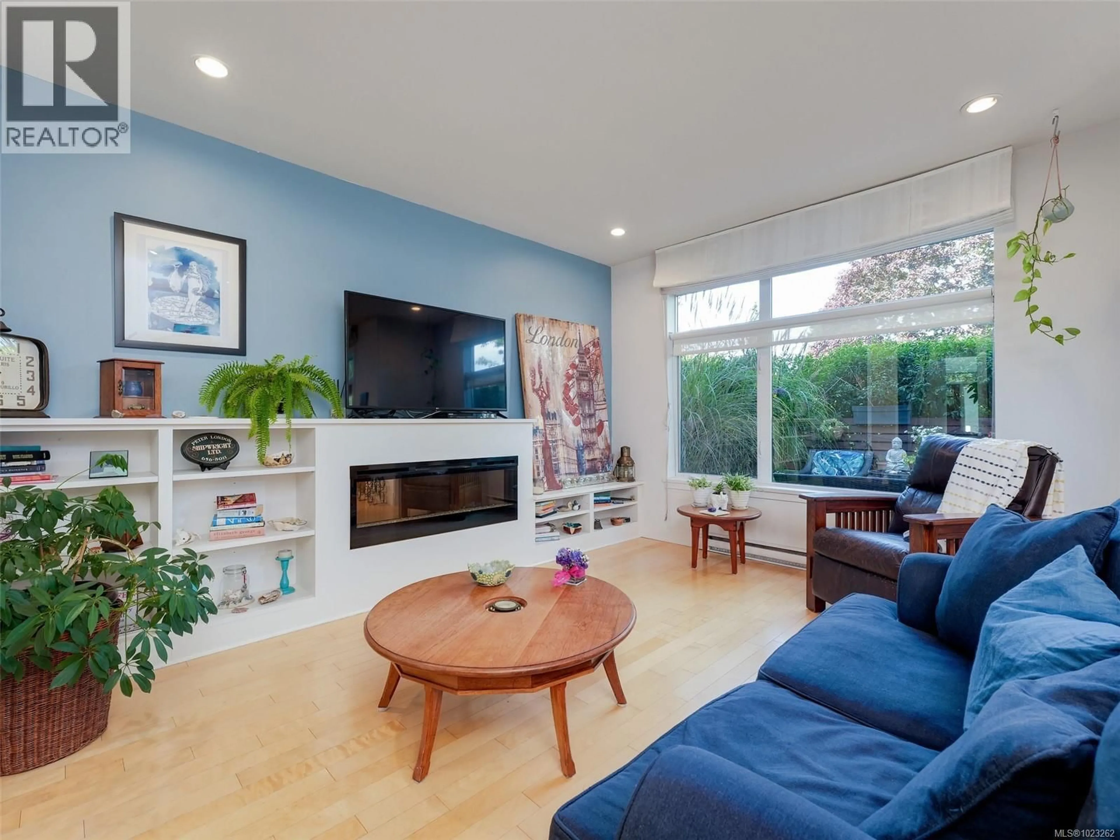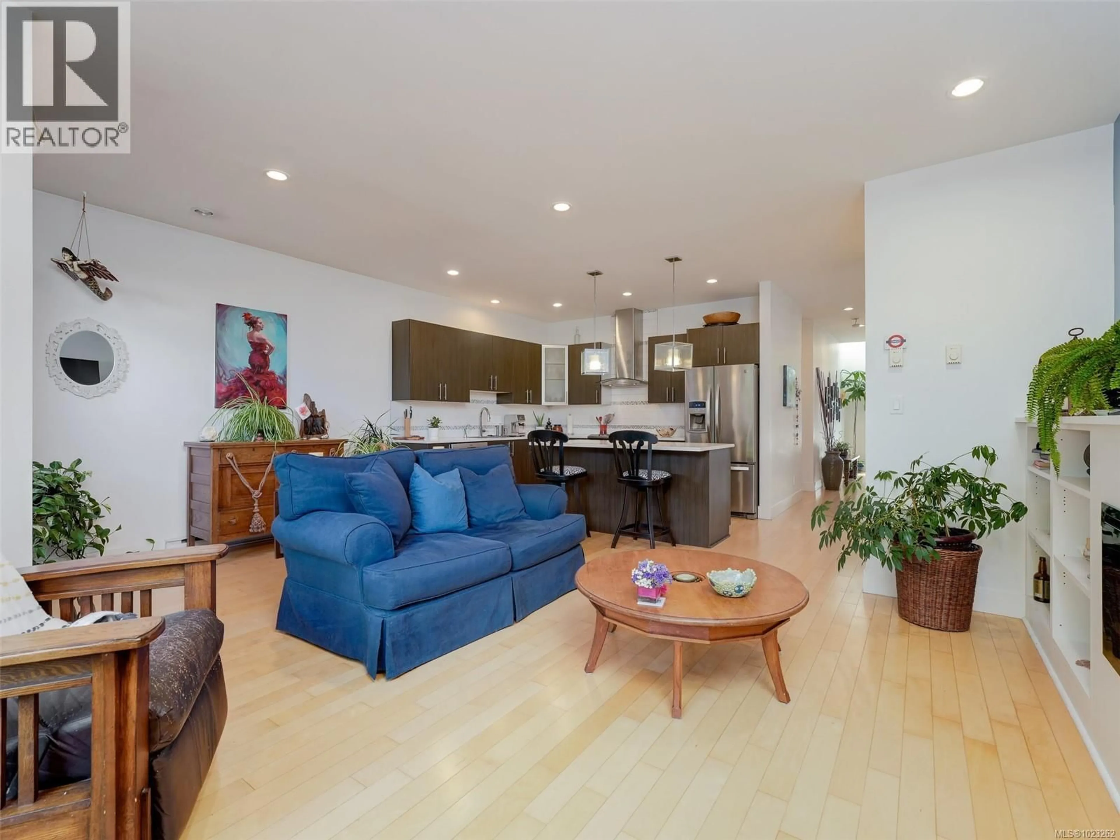4 - 2350 HENRY AVENUE, Sidney, British Columbia V8L2B5
Contact us about this property
Highlights
Estimated valueThis is the price Wahi expects this property to sell for.
The calculation is powered by our Instant Home Value Estimate, which uses current market and property price trends to estimate your home’s value with a 90% accuracy rate.Not available
Price/Sqft$494/sqft
Monthly cost
Open Calculator
Description
This Contemporary Private Townhome is in one of the most sought after boutique complexes in Sidney By the Sea. From the wood and stone exterior to the exceptional interior finishes, including oversize windows, maple floors and vaulted ceilings, this home makes for a very elegant lifestyle. The kitchen includes top end appliances with wood cabinets and quartz countertops flowing to an open concept living room and out to a very private garden patio. the Primary Suite features a soaker tub, walk in closet and heated tiles. Sidney shopping and the Waterfront are an easy level walk. Open House Saturday Jan 17 1-3pm. (id:39198)
Property Details
Interior
Features
Second level Floor
Bedroom
12 x 8Bedroom
12 x 10Ensuite
Bathroom
Exterior
Parking
Garage spaces -
Garage type -
Total parking spaces 5
Condo Details
Inclusions
Property History
 37
37




