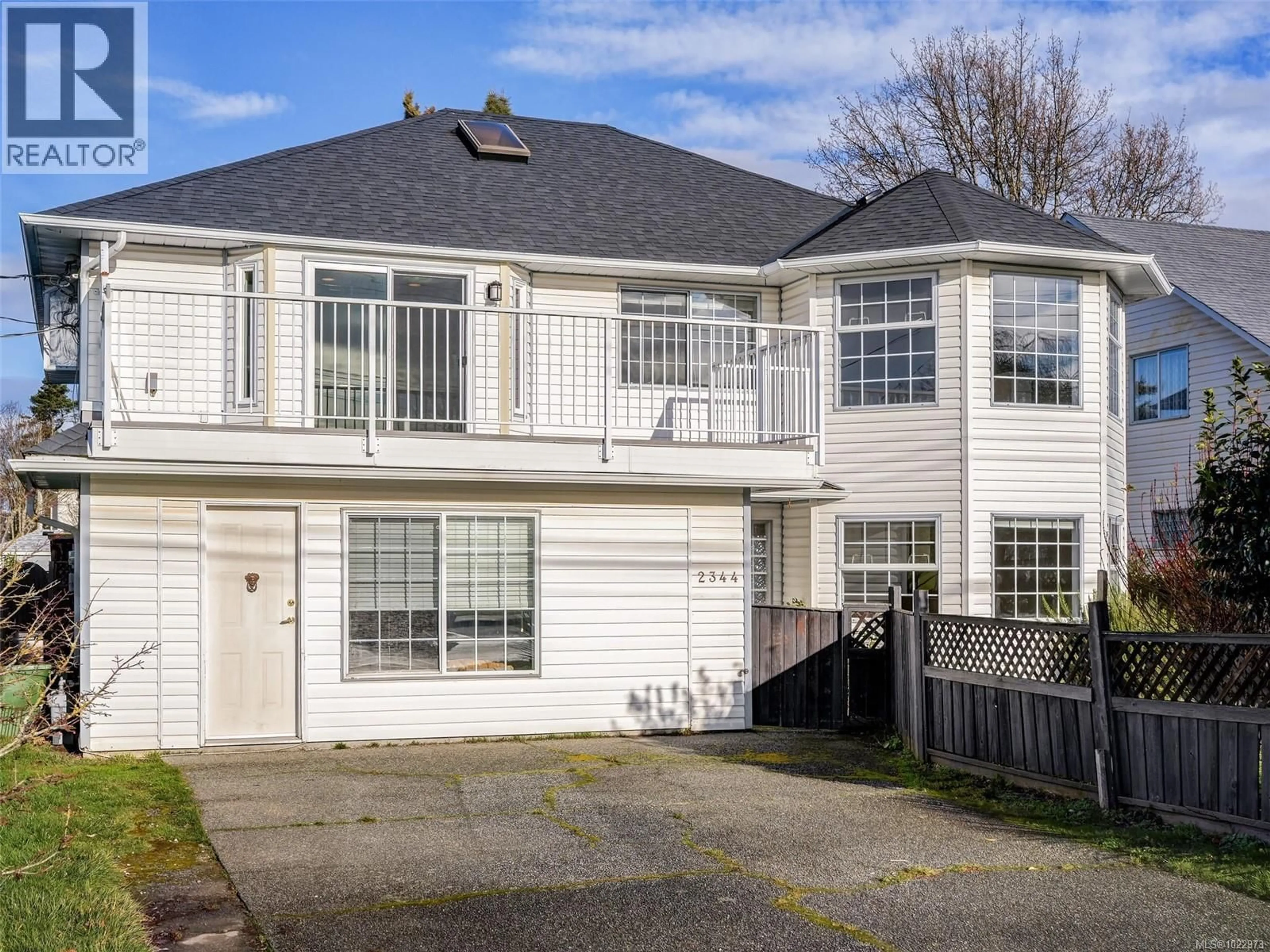2344 OCEAN AVENUE, Sidney, British Columbia V8L4V9
Contact us about this property
Highlights
Estimated valueThis is the price Wahi expects this property to sell for.
The calculation is powered by our Instant Home Value Estimate, which uses current market and property price trends to estimate your home’s value with a 90% accuracy rate.Not available
Price/Sqft$433/sqft
Monthly cost
Open Calculator
Description
OPEN HOUSE Feb.15. 2-4. Welcome to Ocean Ave! Location Location Location! Best Family Home in Sidney. A Spacious 4 bedroom Home with a 2-bedroom Suite. This bright and versatile 6-bedroom, 4-bath home offers over 2,900 sq. ft. of living space. Located directly across from Tulista and Iroquois Parks, a short walk will take you to Sidney’s shops, schools, cafés, and waterfront wonders. One end of Ocean Ave and will take you to the waterfront and the other to the Lochside Trail. Enjoy the ocean and park views from your substantial south facing deck equipped with a natural gas line for your bbq. From the generous foyer there is a huge mudroom with storage and large rec room/home office space/4th bedroom/teen lounge as well as a powder room. Up the curving stairs the main house features spacious open concept living and dining areas filled with natural light, a fireplace, bay windows and new vinyl plank flooring. The kitchen shows off granite countertops, a beverage fridge and a fabulous gas stove. The bright, ground level, 2-bedroom suite has its own entrances (and laundry!) and feels completely private.Outside, enjoy a large yard, ample parking, and room for a boat or RV. Whether you’re seeking a family home, multi-generational living, or an investment property, this home checks all the boxes: space, light, and an unbeatable location in one of Vancouver Island’s most walkable seaside communities (id:39198)
Property Details
Interior
Features
Lower level Floor
Bathroom
7'2 x 8'6Primary Bedroom
10'0 x 13'4Living room
14'2 x 15'7Games room
7'4 x 18'10Exterior
Parking
Garage spaces -
Garage type -
Total parking spaces 3
Property History
 29
29




