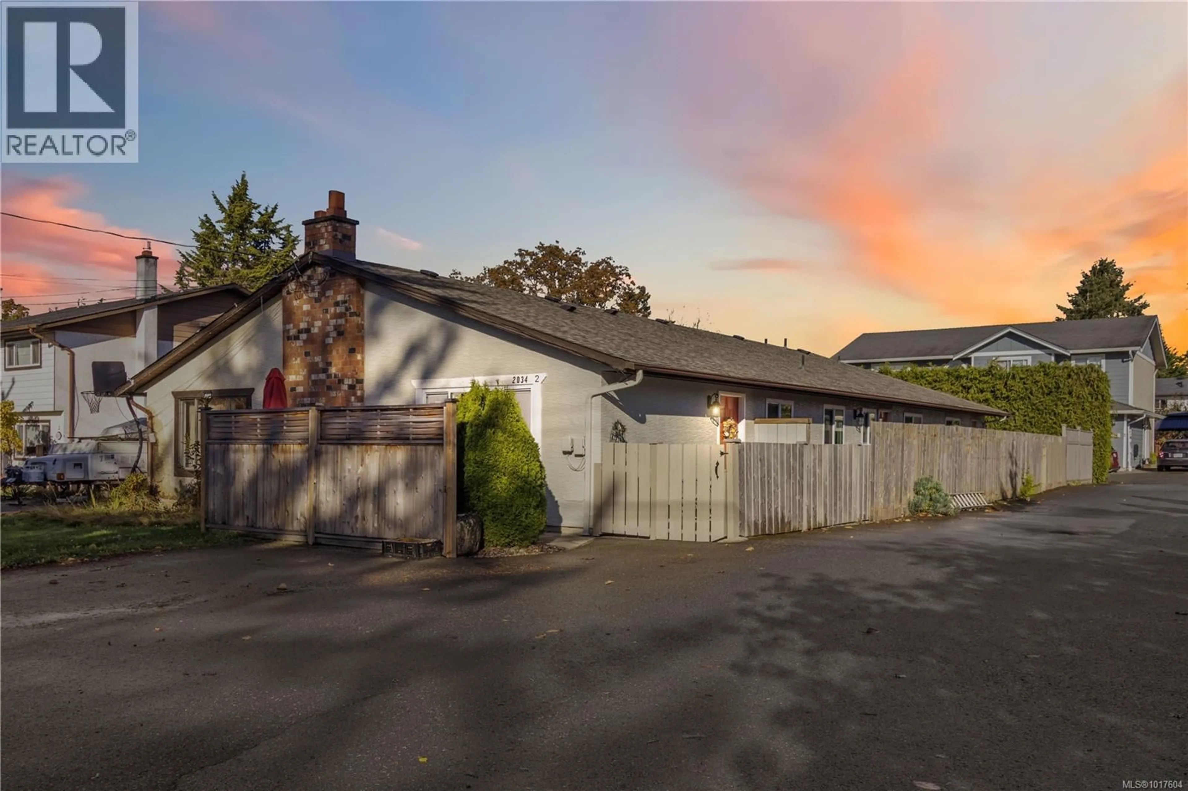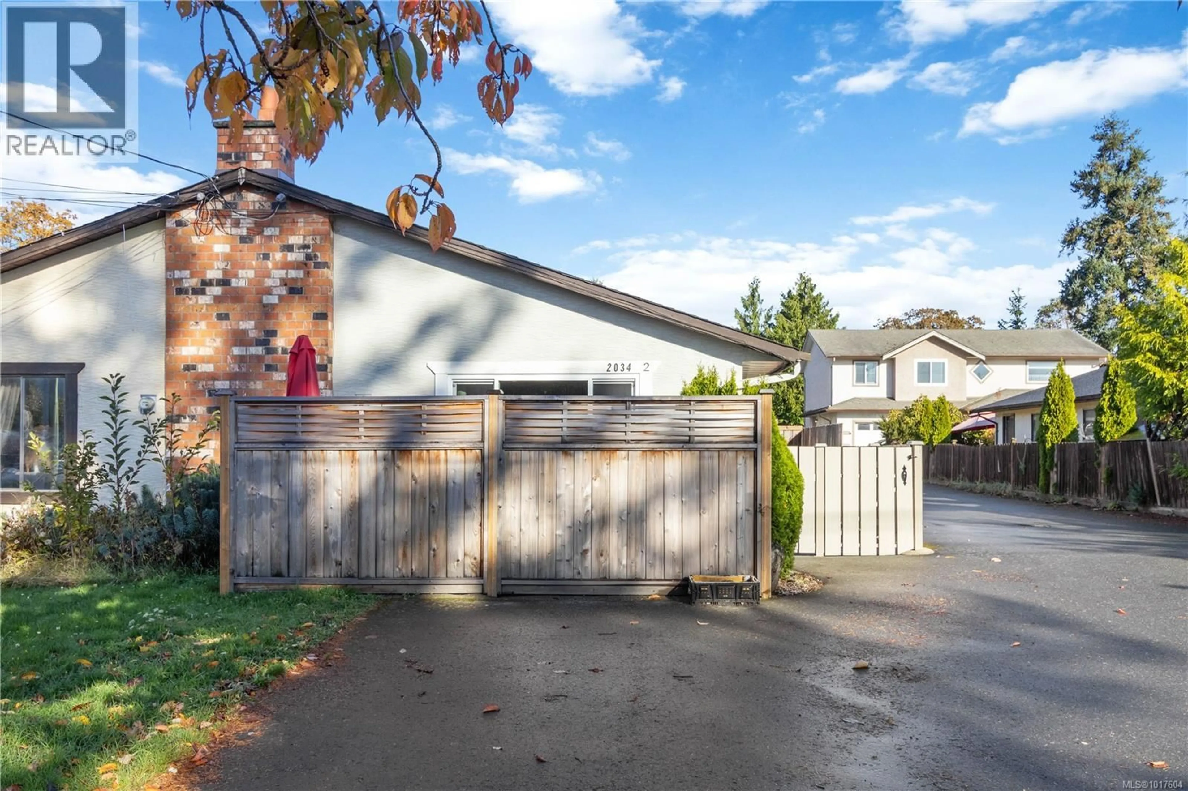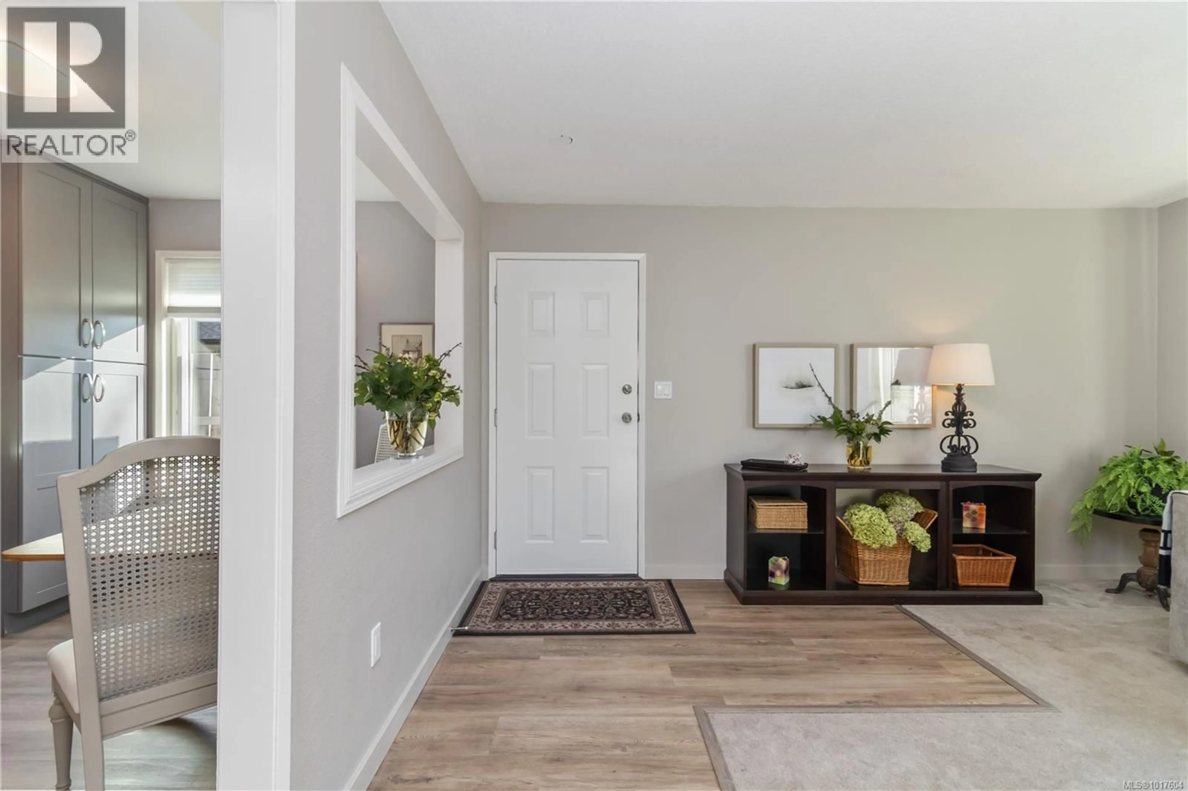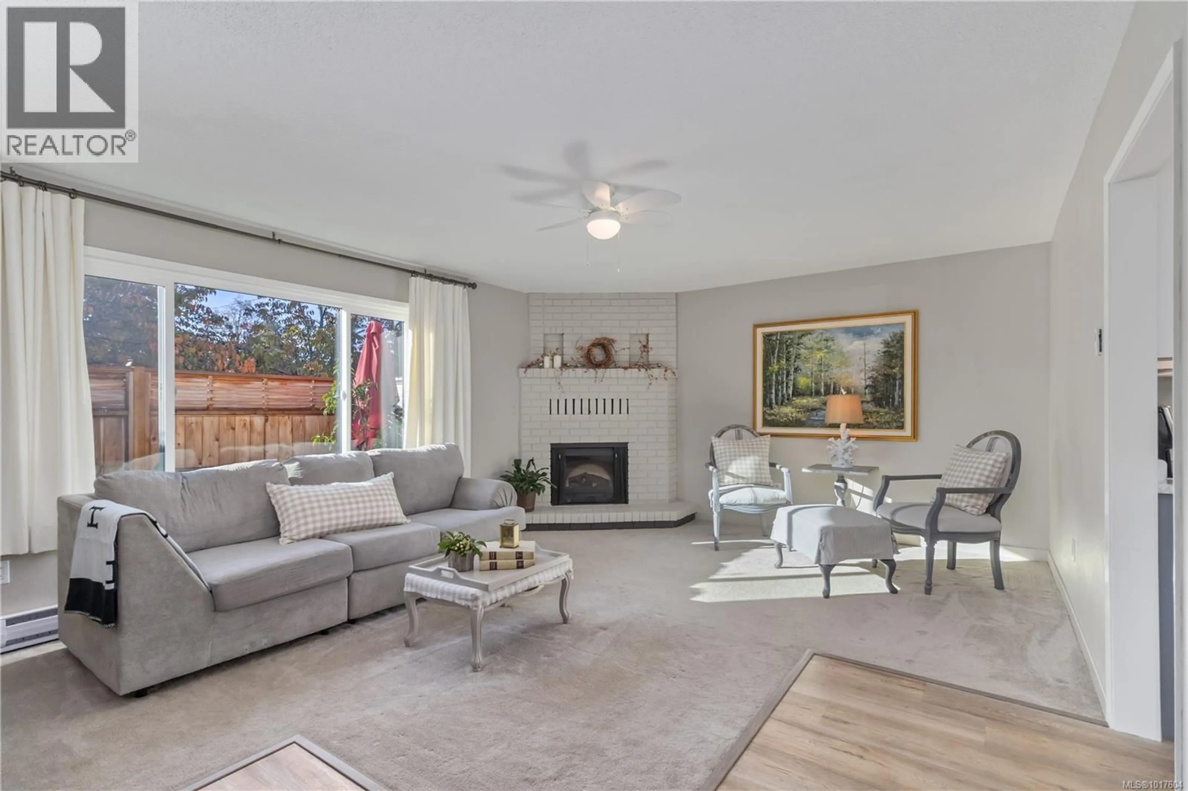2 - 2034 WEILER AVENUE, Sidney, British Columbia V8L1R4
Contact us about this property
Highlights
Estimated valueThis is the price Wahi expects this property to sell for.
The calculation is powered by our Instant Home Value Estimate, which uses current market and property price trends to estimate your home’s value with a 90% accuracy rate.Not available
Price/Sqft$576/sqft
Monthly cost
Open Calculator
Description
Welcome to this beautifully updated home, where comfort, practicality, and style come together effortlessly. Perfect for young families just starting out or seniors looking to downsize without compromise, this inviting property offers easy one-level living and a thoughtful layout that makes everyday life simpler and more enjoyable. Inside, you’ll find two spacious bedrooms plus a versatile den—ideal for a home office, guest room, or hobby space. The bright, recently updated kitchen provides ample storage and workspace, flowing naturally to the dining area for casual meals or cozy evenings at home. A full family bathroom and a convenient two-piece powder room provide flexibility for residents and guests alike. The large mudroom/laundry area keeps everything organized, while the cozy living room, complete with a new gas fireplace, forms the heart of the home—warm, welcoming, and perfect for relaxing or entertaining. Outdoors, the fully fenced yard is low maintenance and private, with space for pets, gardening, or simply enjoying the sunshine. Off-street parking and a large attached storage area add everyday convenience, while nearby public transportation and a charming local restaurant just a short stroll away make this location exceptionally appealing. Nicely updated throughout and move-in ready, this home offers the perfect blend of comfort, simplicity, and lifestyle—an inviting haven for those who value space, ease, and a warm, welcoming home. (id:39198)
Property Details
Interior
Features
Main level Floor
Storage
5'1 x 13'11Bathroom
Primary Bedroom
11'7 x 12'8Bedroom
9'8 x 13'6Exterior
Parking
Garage spaces -
Garage type -
Total parking spaces 3
Condo Details
Inclusions
Property History
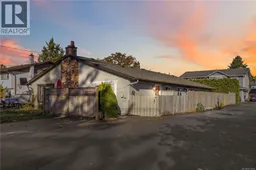 36
36
