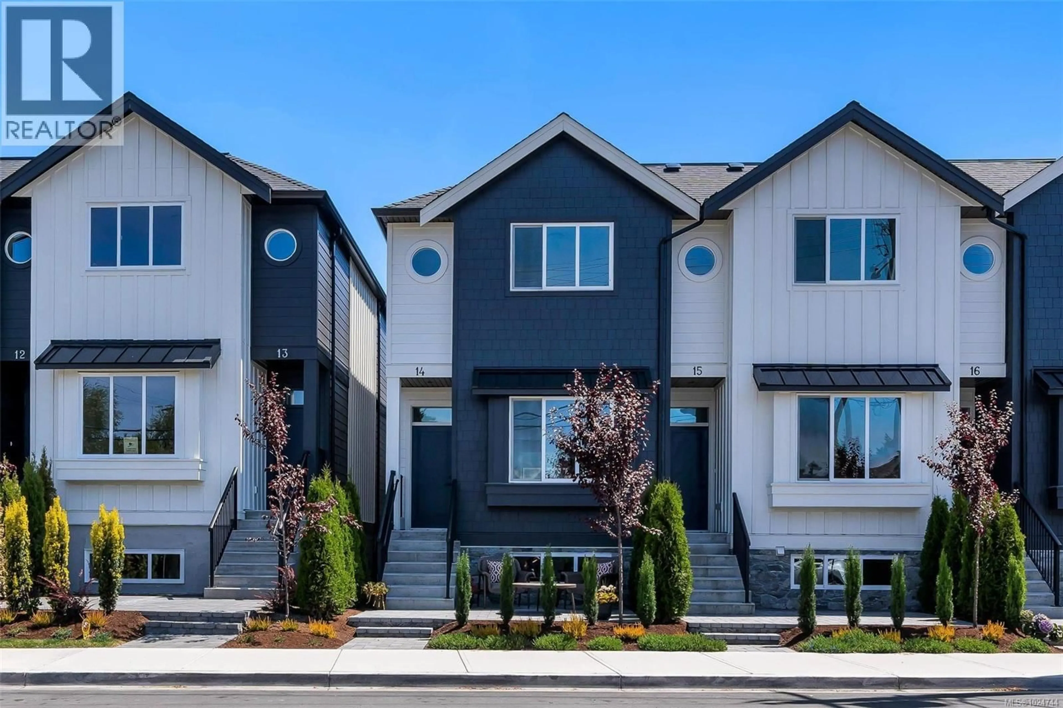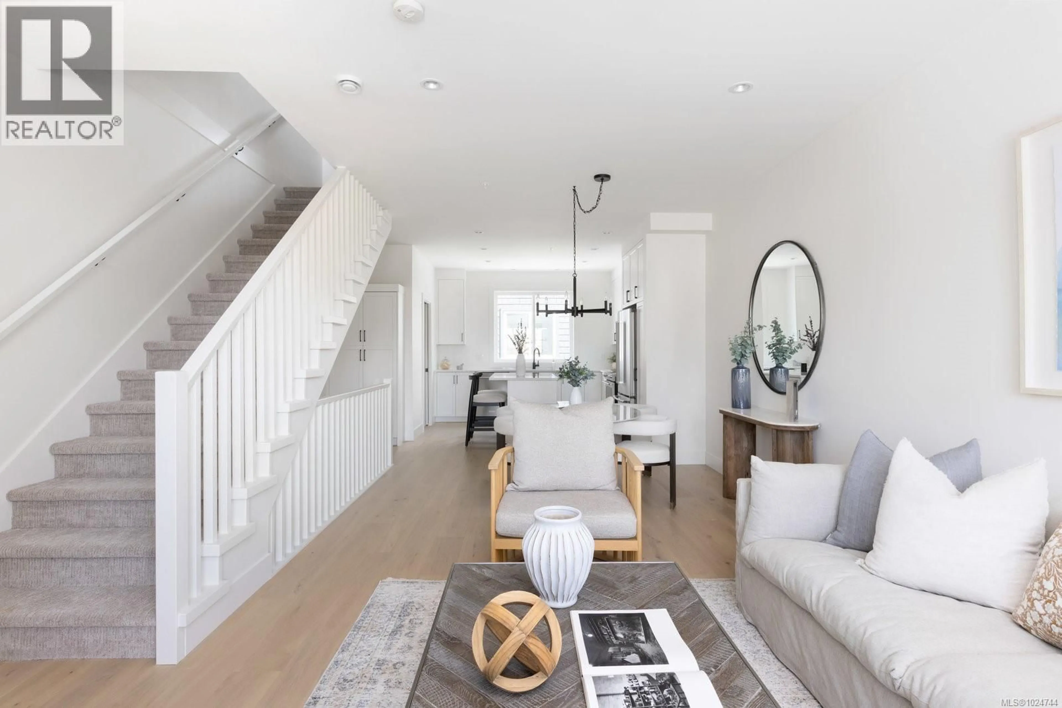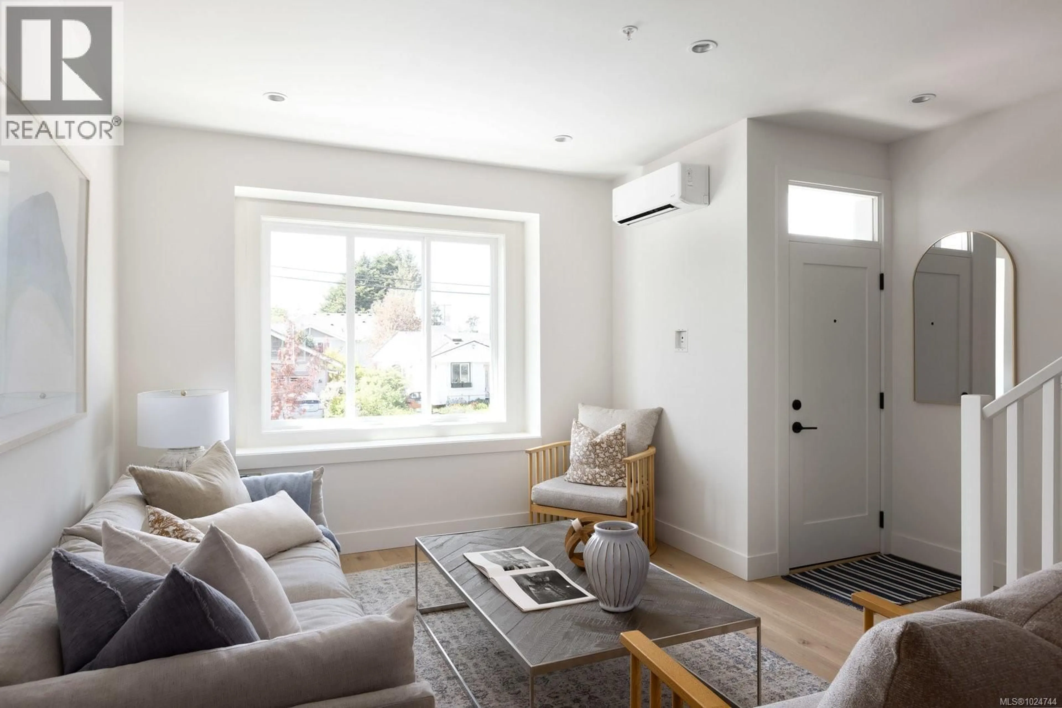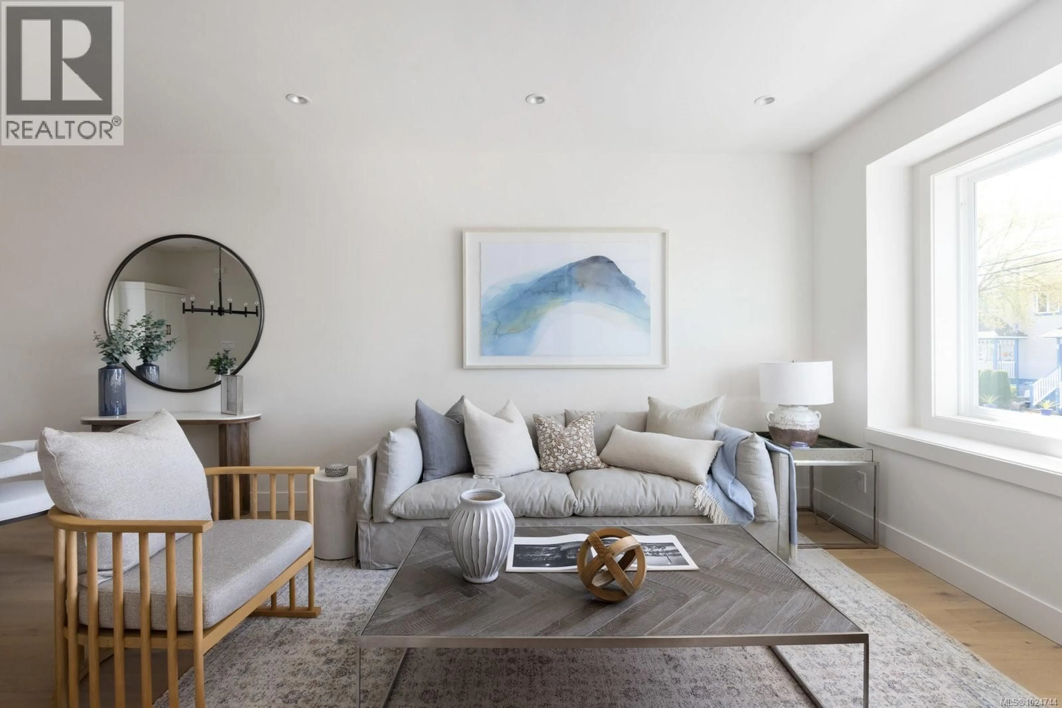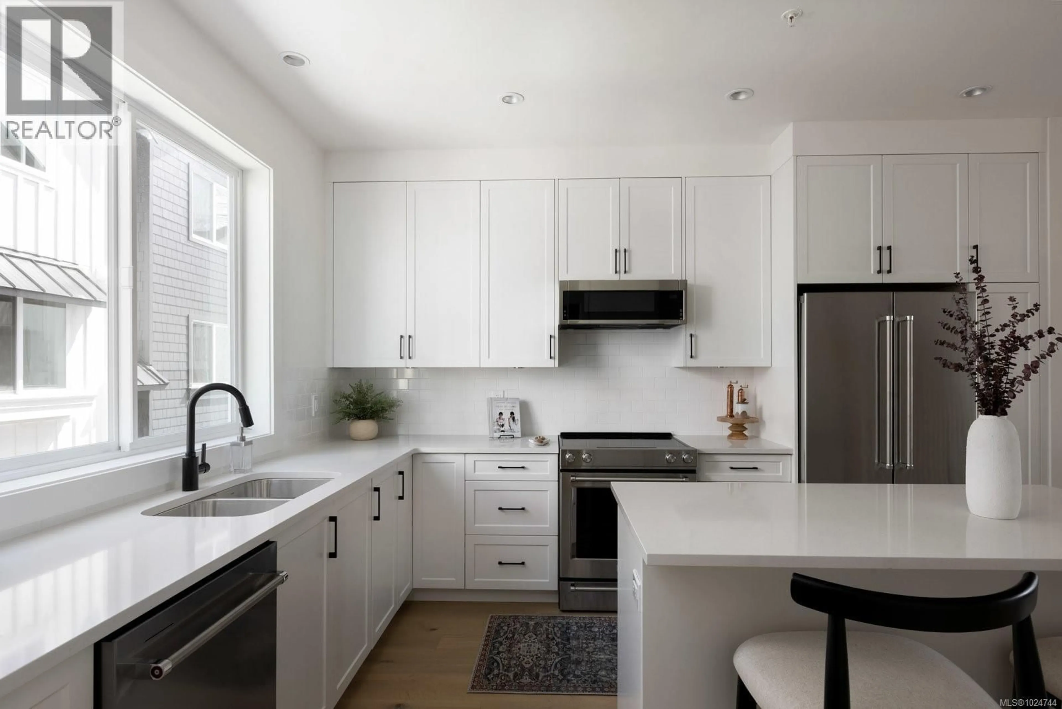15 - 10145 FIFTH STREET, Sidney, British Columbia V8L2X8
Contact us about this property
Highlights
Estimated valueThis is the price Wahi expects this property to sell for.
The calculation is powered by our Instant Home Value Estimate, which uses current market and property price trends to estimate your home’s value with a 90% accuracy rate.Not available
Price/Sqft$551/sqft
Monthly cost
Open Calculator
Description
OPEN HOUSE Saturday 1-3PM. Proud to present The Bayside Towns on Fifth - a curated collection of 16 townhomes in Sidney's most desirable neighbourhoods, ROBERT'S BAY. Offering a modern farmhouse aesthetic & varied layouts appealing to young families through to active retirees. This plan offers 3 beds, 3.5 baths, 9' ceilings on main and upper level and oversized single car garage. Light wide-plank hardwood throughout main level & large picture windows will keep the home light & bright. Custom white kitchen cabinets with quartz counters, generous island & stainless steel appliances. Laundry room with sliding barn door on upper level. Efficient heat pump for year round heating and cooling. In-floor heat in all tiled bathrooms, both upper level bedrooms with their own ensuite. Interlocking brick, sunny patio with irrigation. Close to beaches, trails and easy walk to Beacon Ave, this is a 12/10 location! (id:39198)
Property Details
Interior
Features
Lower level Floor
Bedroom
9'5 x 11'2Bathroom
Exterior
Parking
Garage spaces -
Garage type -
Total parking spaces 1
Condo Details
Inclusions
Property History
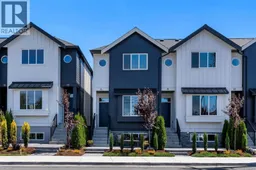 42
42
