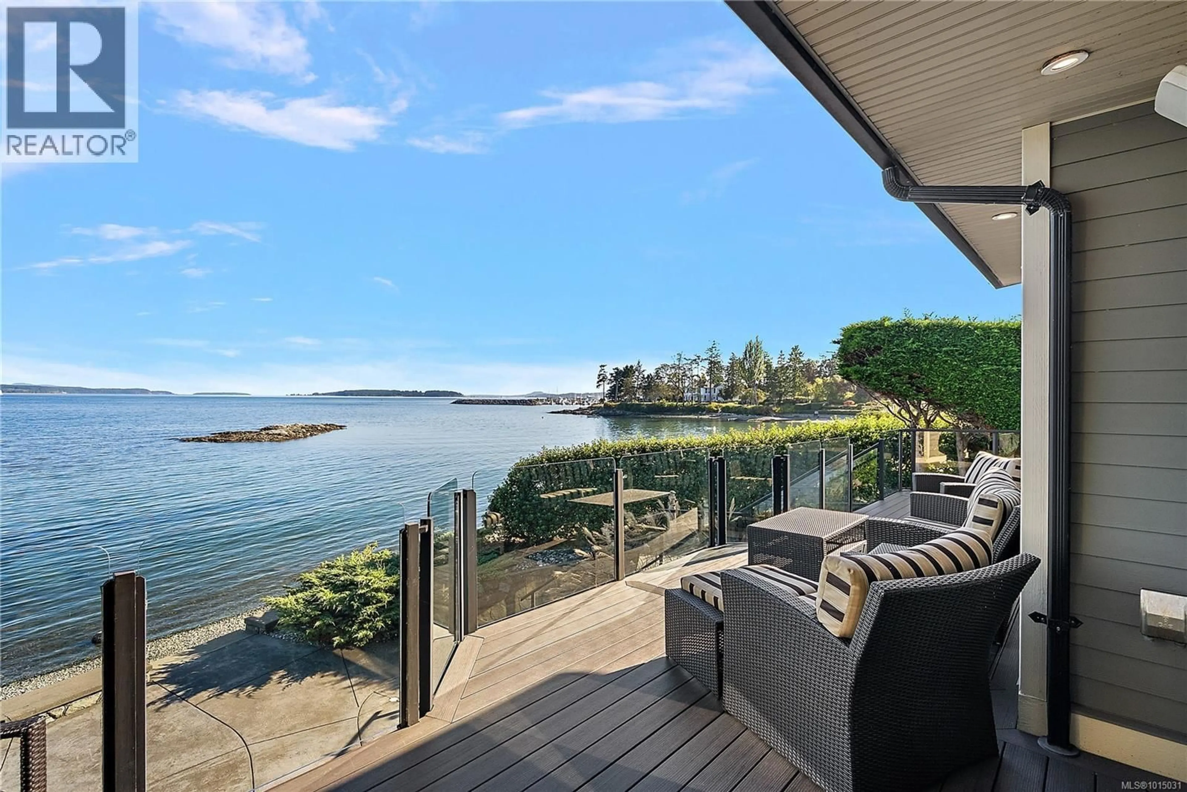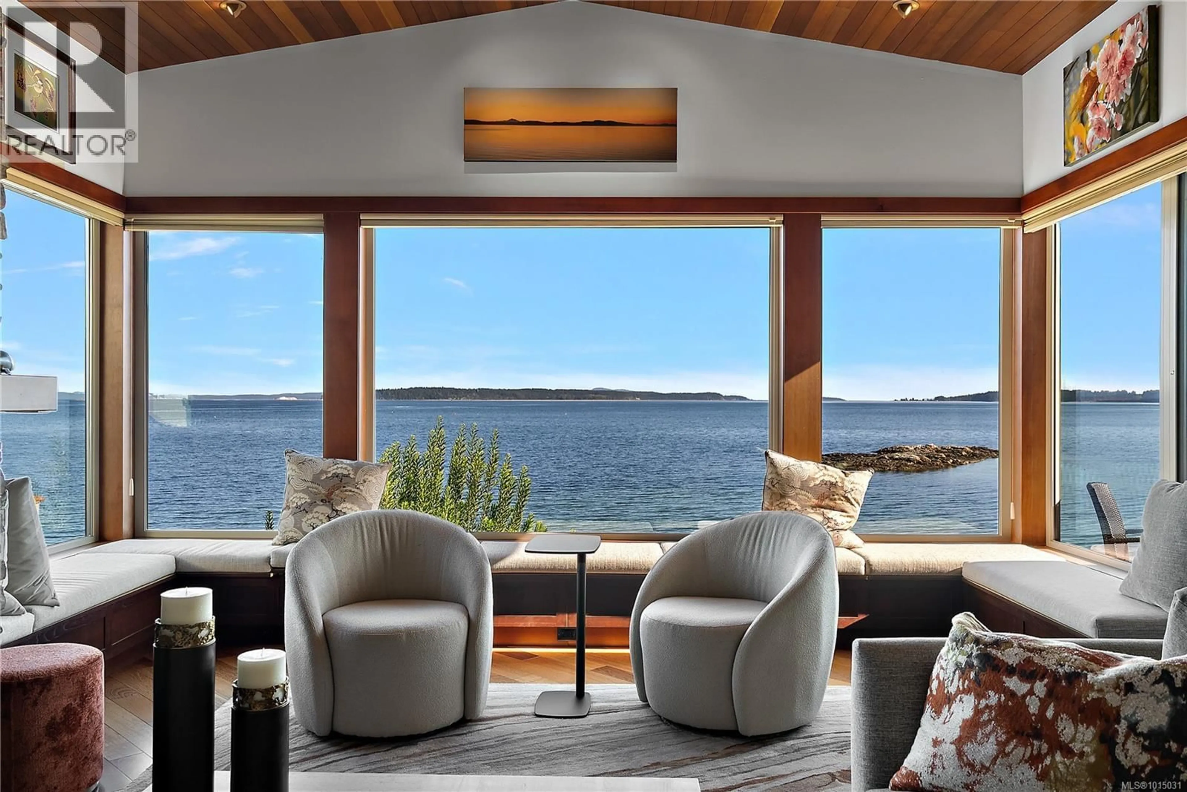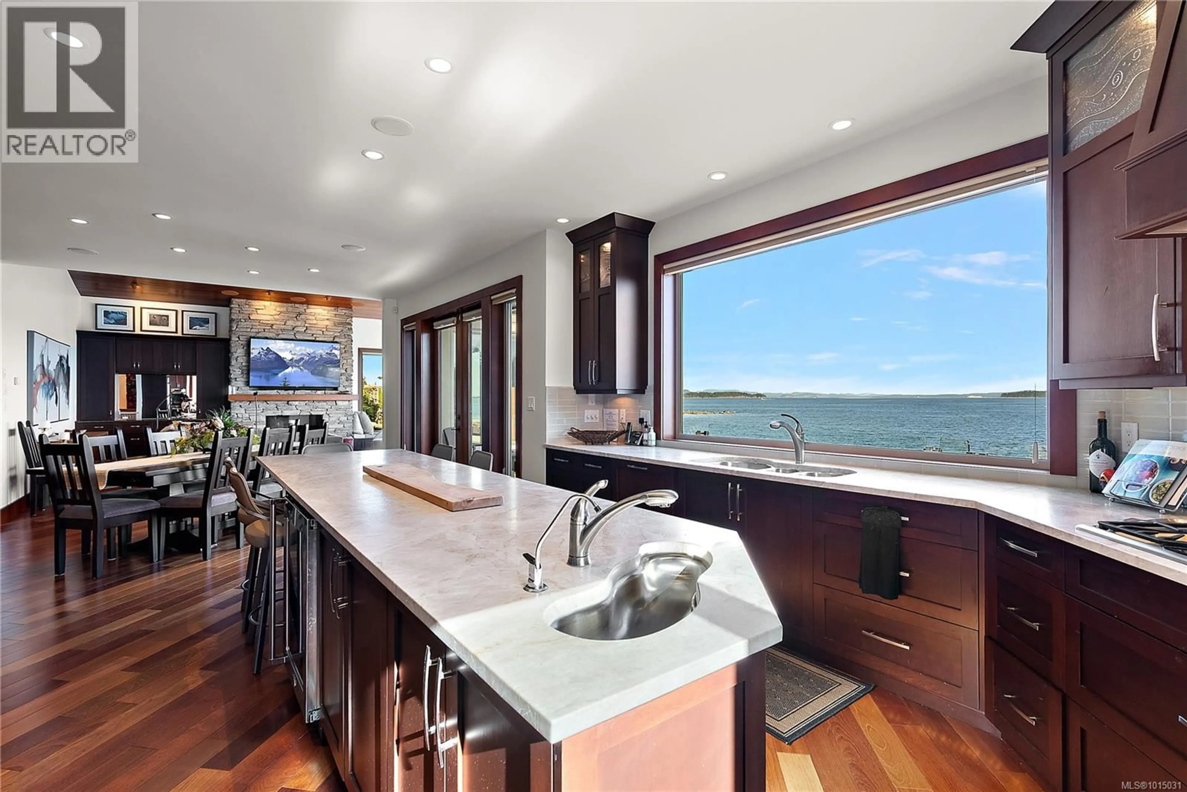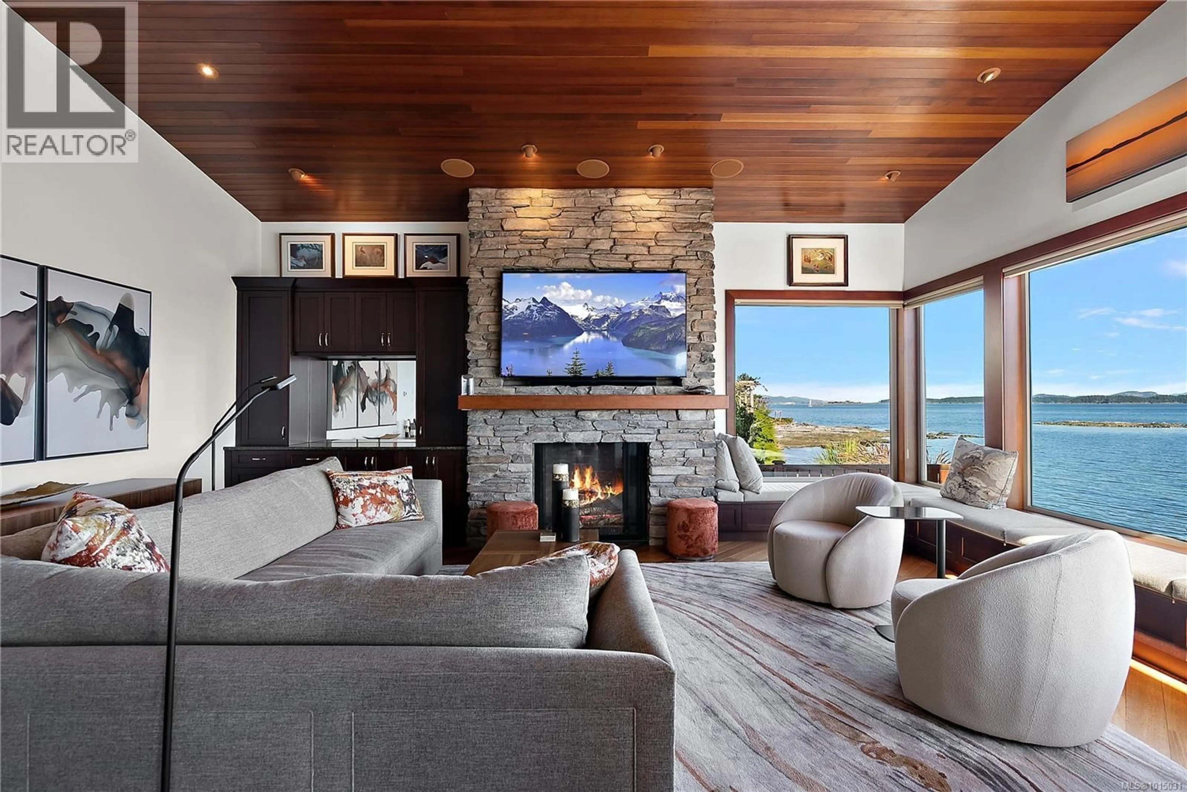10206 SURFSIDE PLACE, Sidney, British Columbia V8L3R5
Contact us about this property
Highlights
Estimated valueThis is the price Wahi expects this property to sell for.
The calculation is powered by our Instant Home Value Estimate, which uses current market and property price trends to estimate your home’s value with a 90% accuracy rate.Not available
Price/Sqft$1,081/sqft
Monthly cost
Open Calculator
Description
Luxury Waterfront Living in Sidney - Discover the perfect blend of luxury, location, and lifestyle in this custom-built Roger Garside home, where no expense was spared to create a residence of exceptional quality and thoughtful design. Situated on a quiet cul-de-sac just a short stroll from downtown Sidney, this rare property is positioned as close to the water’s edge as possible, offering panoramic views of Mt. Baker, active marine life, sailboats gliding by, playful seals, and a rich array of shorebirds. Step outside to a gently sloping beach—ideal for sunset strolls, beach fires, or launching your kayak. Designed for both elegance and functionality, the home features, a primary suite on the main floor with a spa-inspired ensuite, a gourmet kitchen perfect for entertaining, an open floor plan showcasing spectacular views from all principal rooms, expansive decks and a beautiful patio with a gas fireplace for year-round enjoyment and ensuite bathrooms in every bedroom for comfort and privacy. Unique to this property, an additional garage is thoughtfully located on the beach side, providing convenient storage for kayaks, crab pots, fishing gear, and more—keeping your waterfront lifestyle effortless and organized. From the moment you open the front door, the sweeping ocean views will take your breath away. Every detail of this home has been designed to maximize the natural beauty of its setting, creating an unparalleled living experience. This is more than a home—it’s a waterfront sanctuary just steps from Sidney’s charming shops, restaurants, and marinas. (id:39198)
Property Details
Interior
Features
Lower level Floor
Patio
34' x 42'Storage
27' x 17'Other
23' x 12'Office
8' x 10'Exterior
Parking
Garage spaces -
Garage type -
Total parking spaces 2
Property History
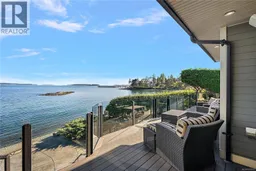 47
47
