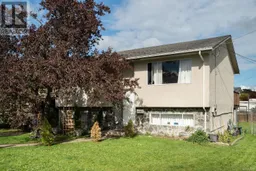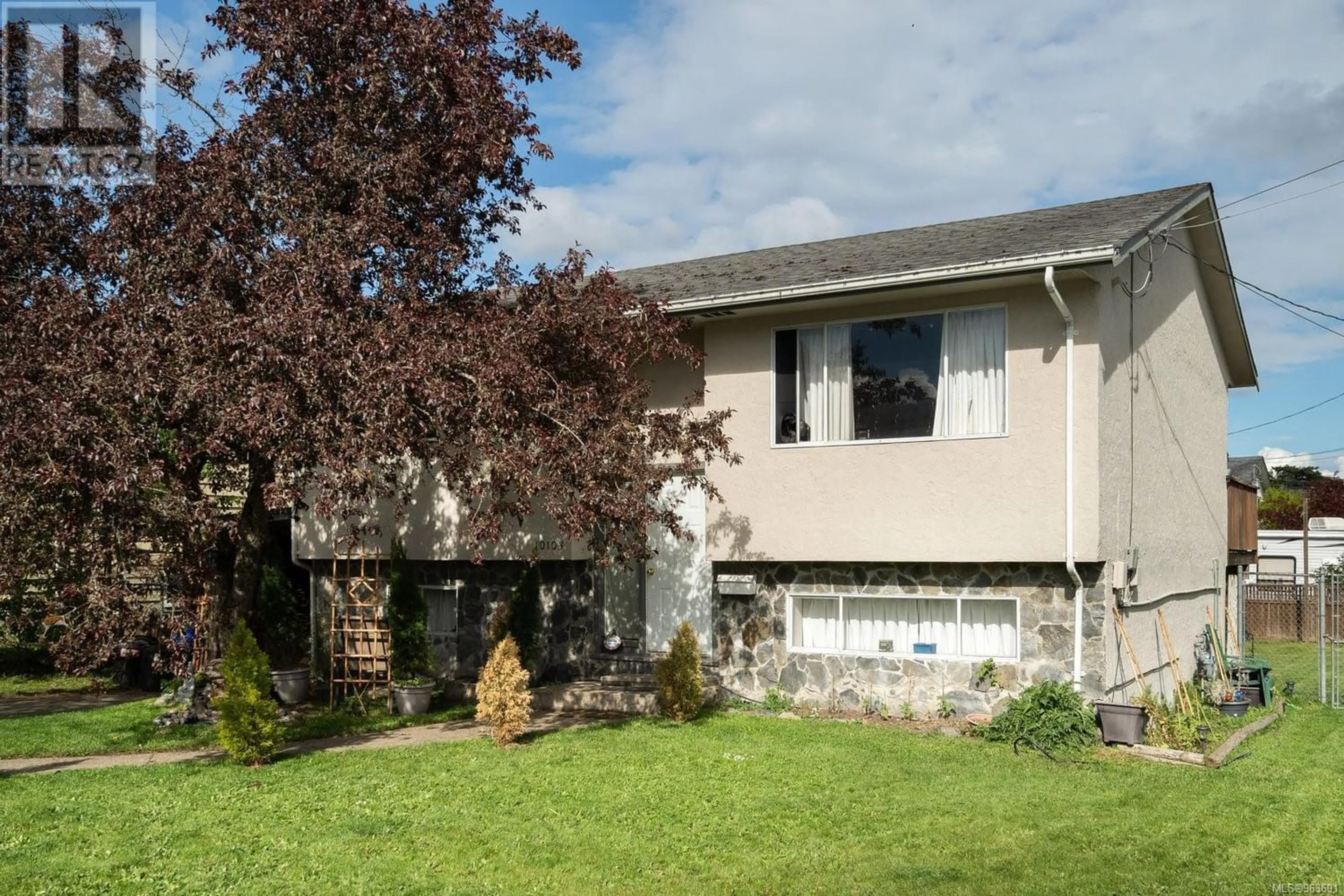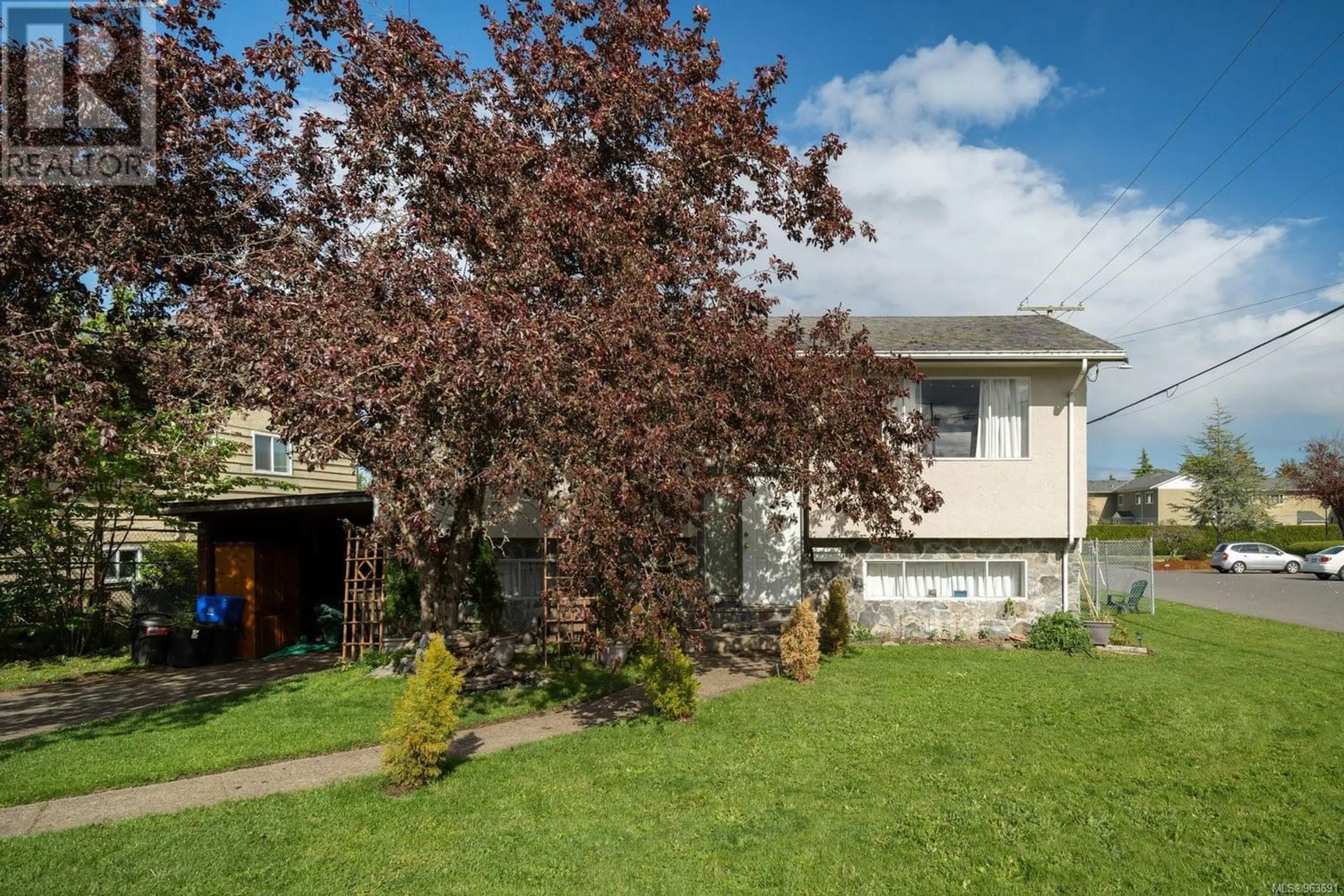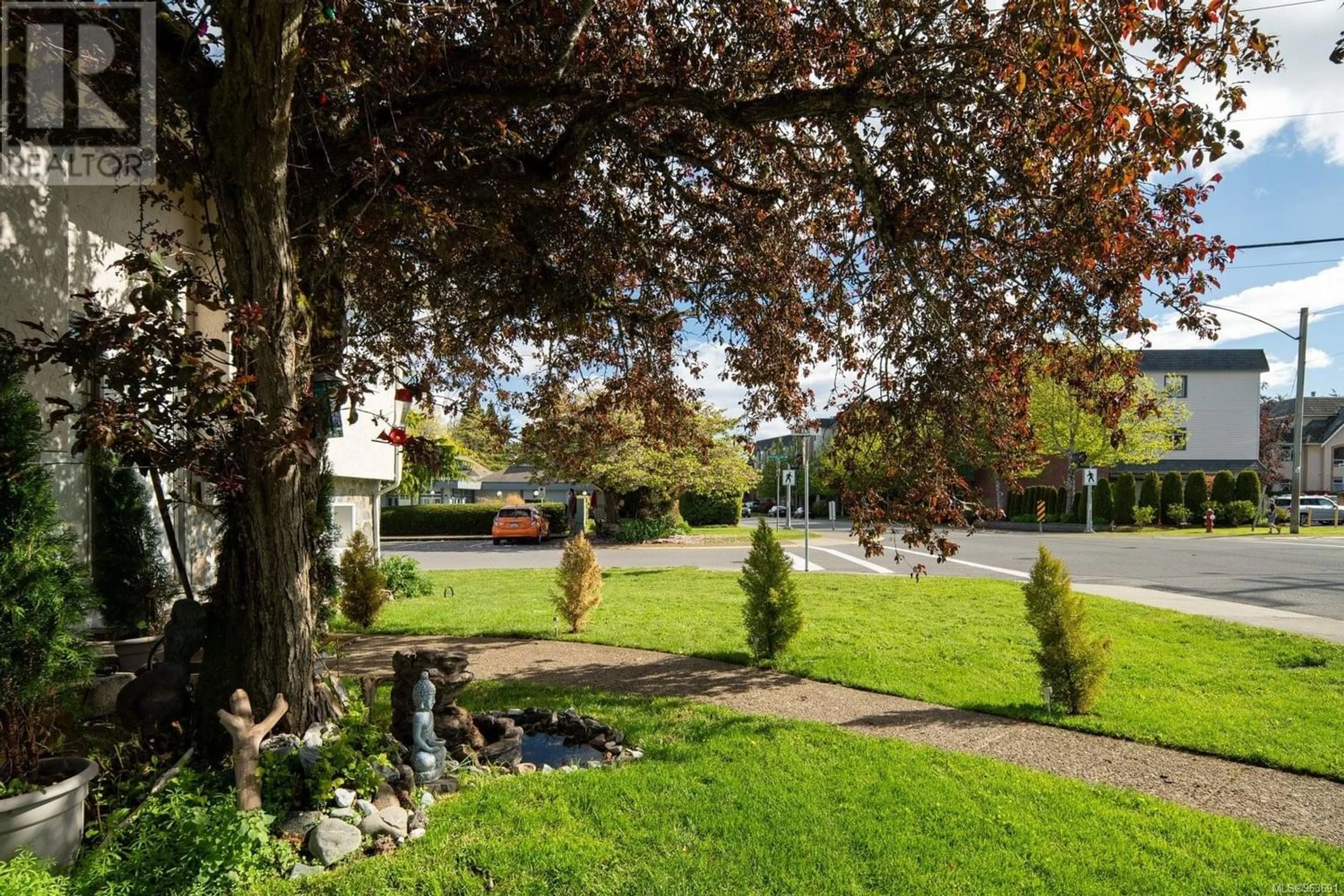10103 Resthaven Dr, Sidney, British Columbia V8L3G3
Contact us about this property
Highlights
Estimated ValueThis is the price Wahi expects this property to sell for.
The calculation is powered by our Instant Home Value Estimate, which uses current market and property price trends to estimate your home’s value with a 90% accuracy rate.Not available
Price/Sqft$456/sqft
Days On Market20 days
Est. Mortgage$3,861/mth
Tax Amount ()-
Description
Potential in Sidney Proper! On a bright, sunny, 6200-sqft. corner lot sits a home ready to be reimagined. Currently, the property offers a 4-Bed, 2-Bath, 1623-sqft. home with a traditional split-level layout. Main living spaces, along with two of the four bedrooms make up the main floor, with additional bedrooms and a family room on the lower level. Primed with potential, the home offers the opportunity to renovate and/or add a secondary suite. With a walk-out basement, a separate entrance already in place, and RM6 medium-density zoning, the option to customize as you see fit is all yours. Enjoy the blank canvas, along with the highly desirable, south-facing exposure, a fully fenced yard, and an unbeatable location. Live across from the city’s iconic Rose Garden, Community Wellness Park, and local library, and just a 10-minute stroll from the shops, markets, and restaurants of Beacon Avenue. *Buyer to confirm all details with the Sidney planning department. (id:39198)
Property Details
Interior
Features
Lower level Floor
Bedroom
14' x 10'Bathroom
Laundry room
14' x 6'Family room
12' x 15'Exterior
Parking
Garage spaces 2
Garage type Carport
Other parking spaces 0
Total parking spaces 2
Property History
 25
25


