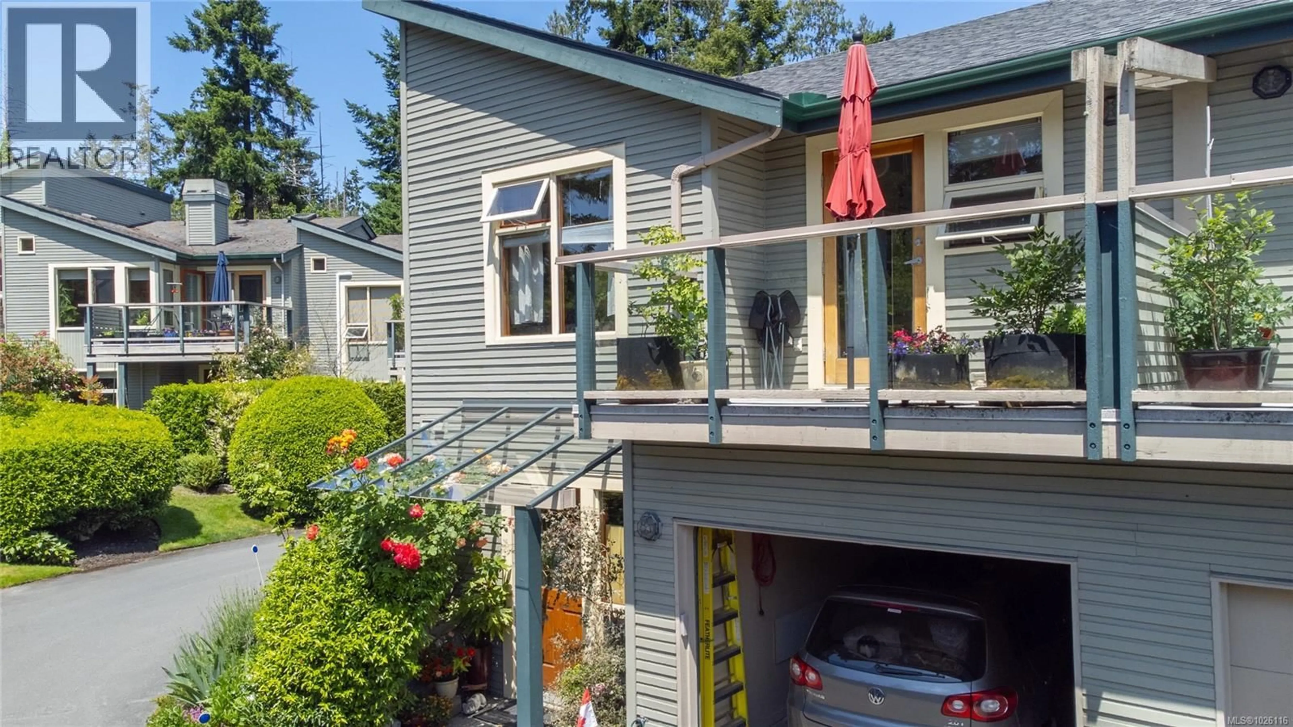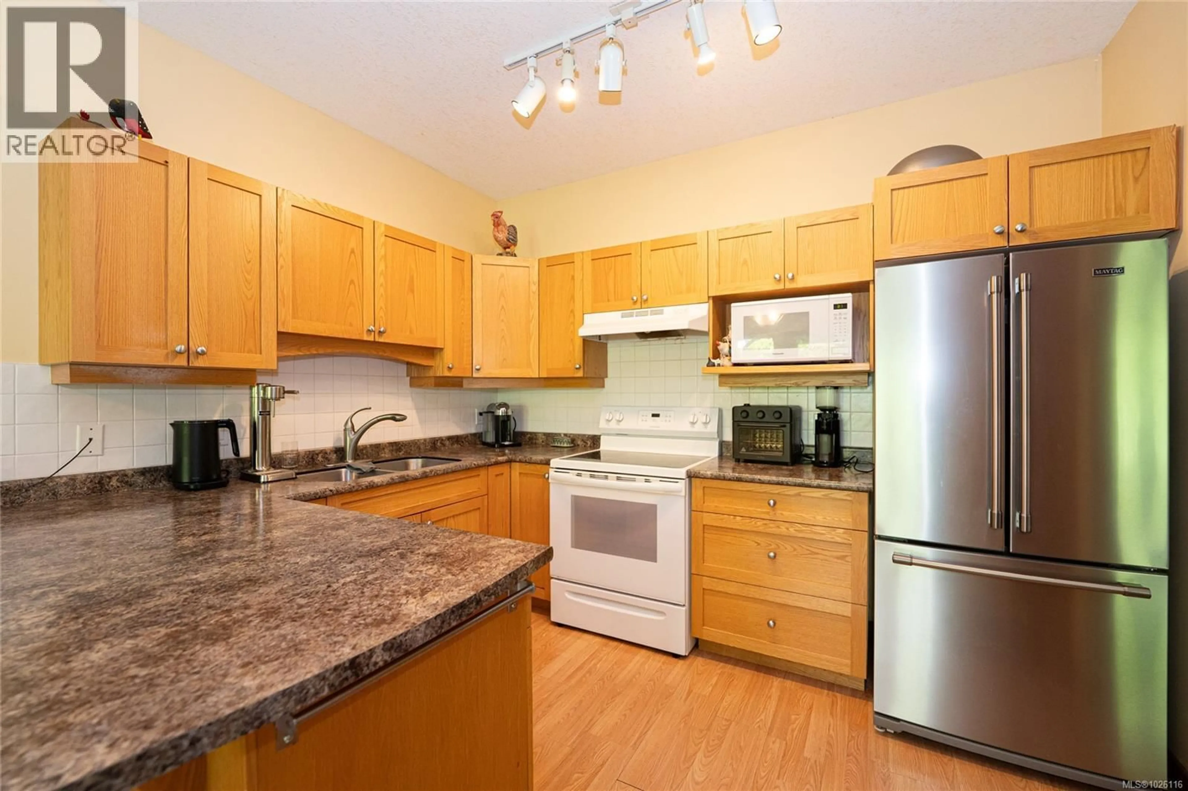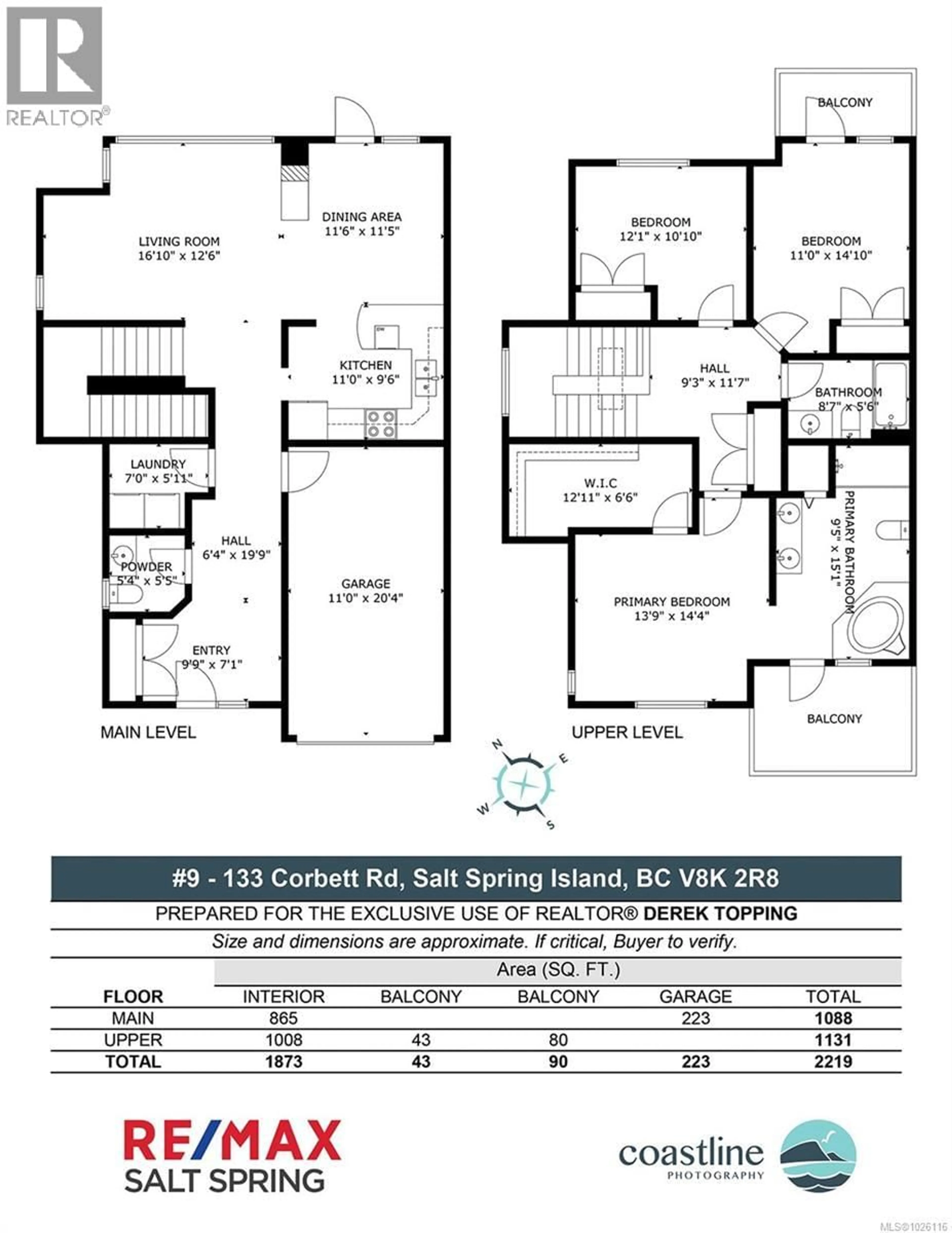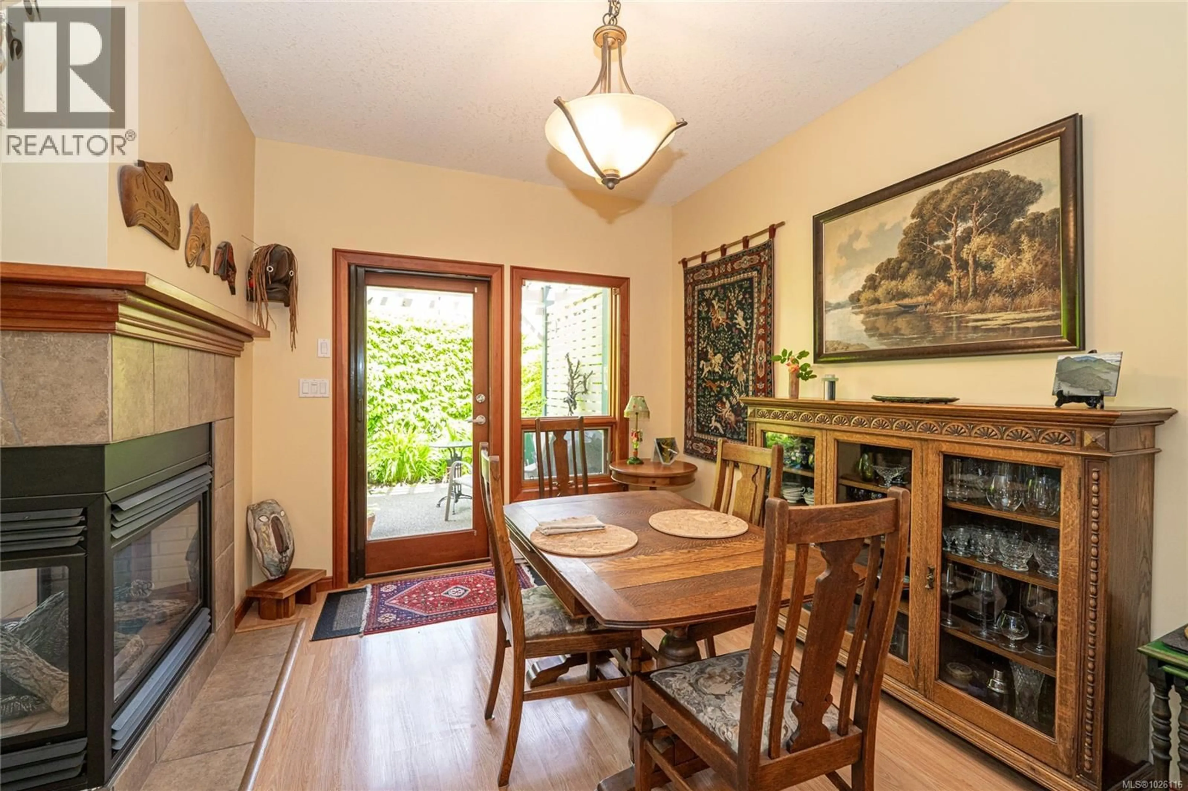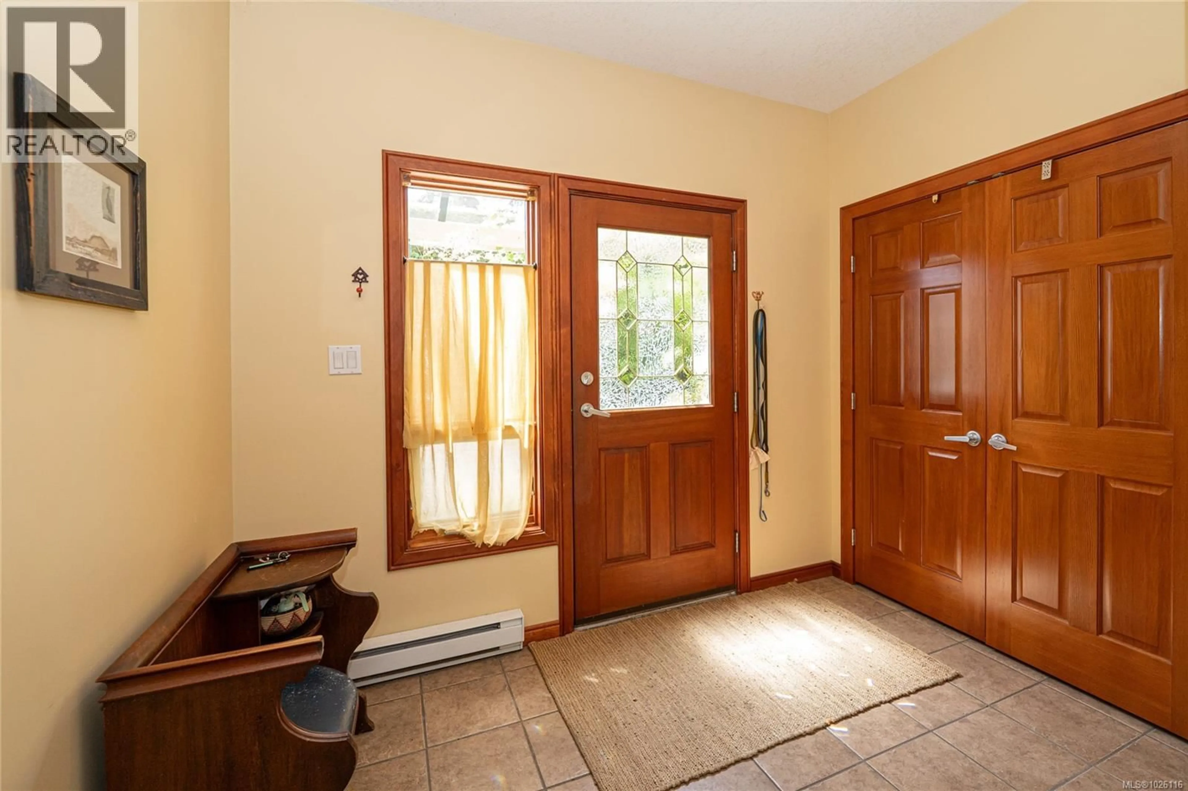9 - 133 CORBETT ROAD, Salt Spring, British Columbia V8K2W6
Contact us about this property
Highlights
Estimated valueThis is the price Wahi expects this property to sell for.
The calculation is powered by our Instant Home Value Estimate, which uses current market and property price trends to estimate your home’s value with a 90% accuracy rate.Not available
Price/Sqft$312/sqft
Monthly cost
Open Calculator
Description
Beautifully appointed 3-bedroom, 2-bathroom townhouse offering over 1,800 sq ft of thoughtfully designed living space, plus a single-car garage complete with workbench and additional storage. The main level showcases bright, open-concept living with expansive windows, a striking three-sided fireplace, and French doors opening to a private garden patio with glass overhang for year-round enjoyment. The spacious primary suite features a 5-piece ensuite, walk-in closet, and a sunny south-facing deck with ocean and mountain views—an ideal setting for morning coffee or quiet afternoons. Situated in a quiet, well-maintained complex with mature landscaping, a tranquil pond, and gazebo. Conveniently located within easy walking distance to the hospital, grocery store, pharmacy, and other amenities. A rare offering that blends comfort, space, and exceptional location. (id:39198)
Property Details
Interior
Features
Second level Floor
Bathroom
Bedroom
11 x 15Bedroom
12 x 11Ensuite
Condo Details
Inclusions
Property History
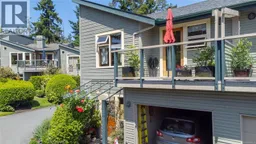 32
32
