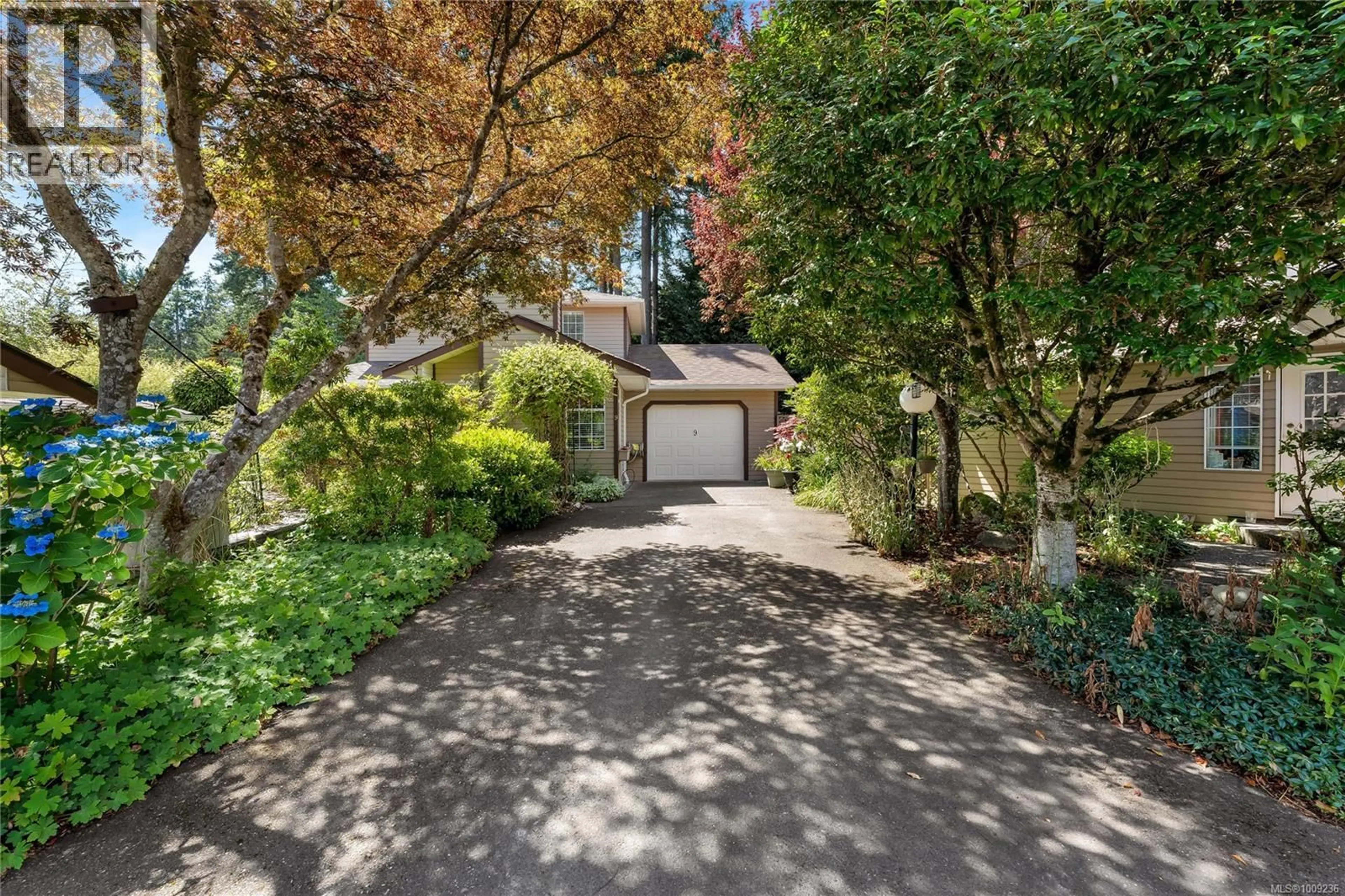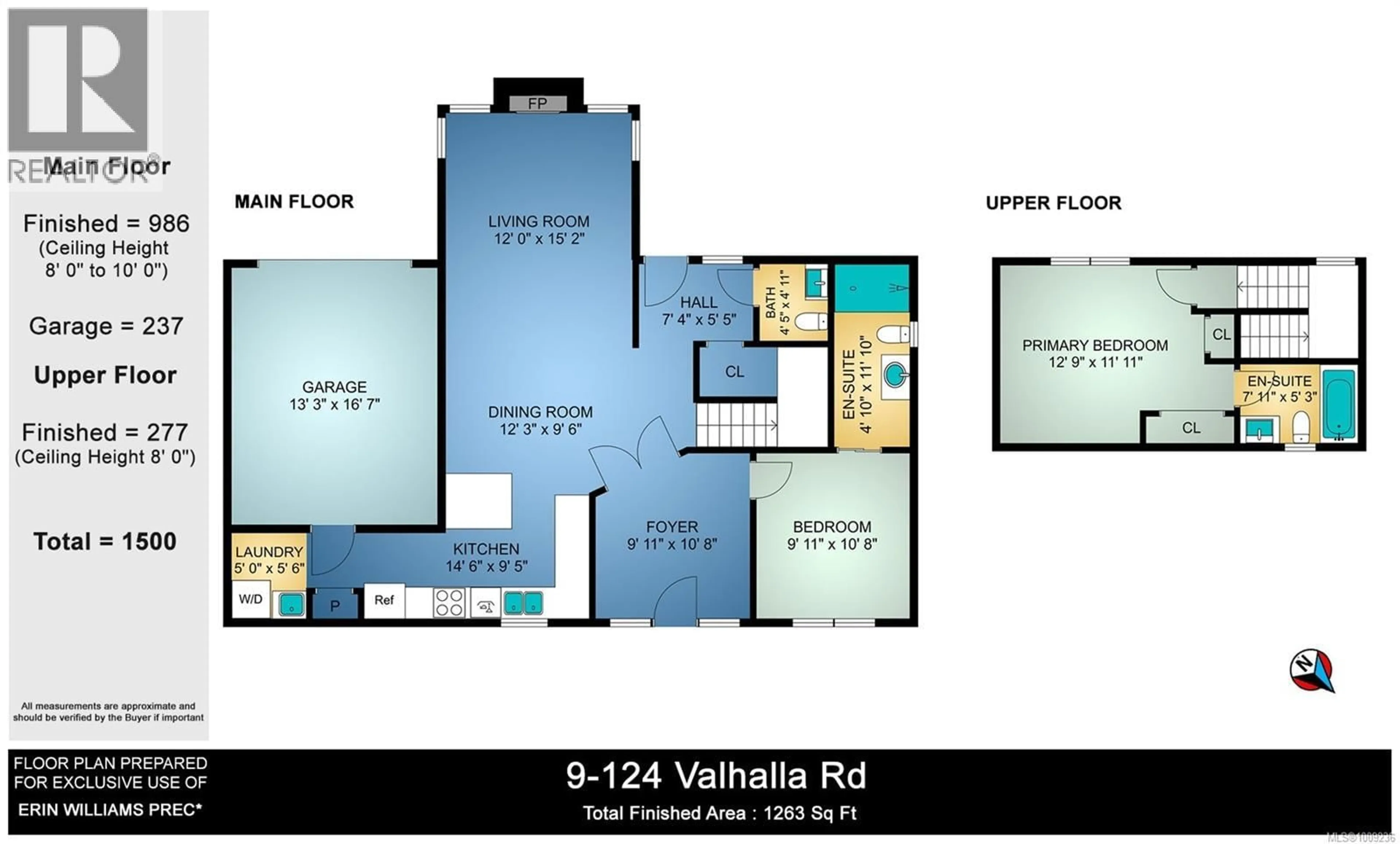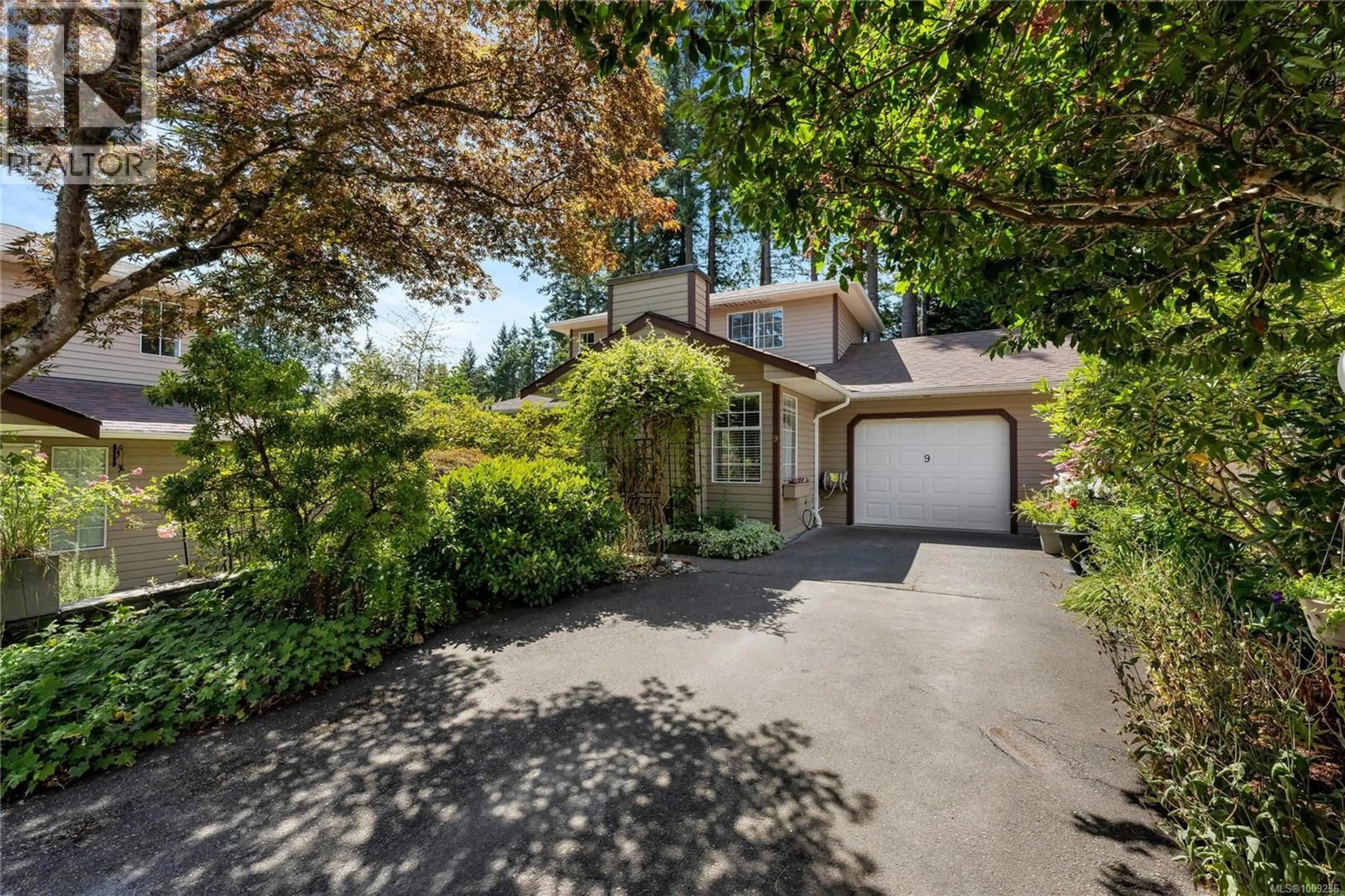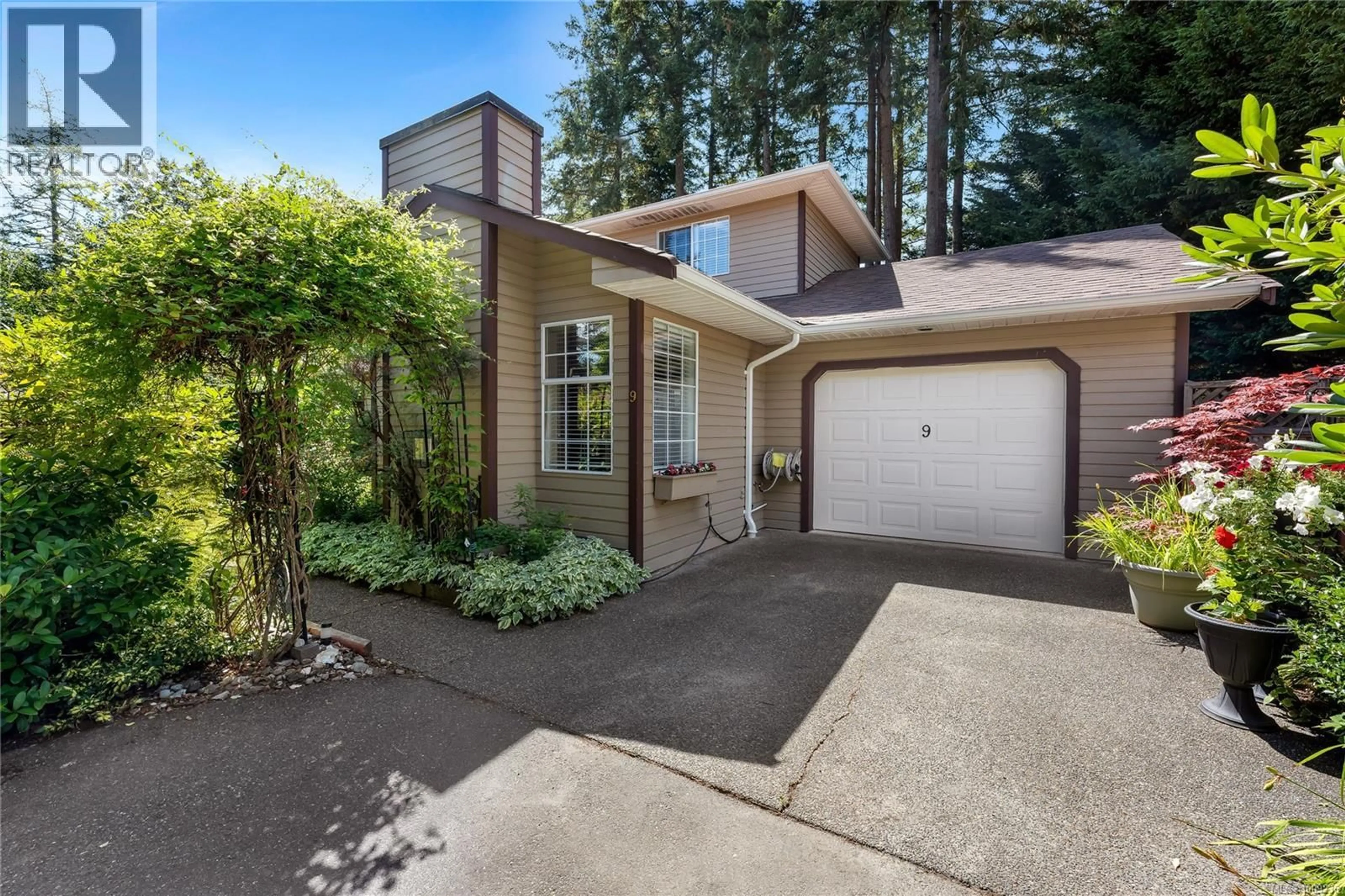9 - 124 VALHALLA ROAD, Salt Spring, British Columbia V8K2V1
Contact us about this property
Highlights
Estimated valueThis is the price Wahi expects this property to sell for.
The calculation is powered by our Instant Home Value Estimate, which uses current market and property price trends to estimate your home’s value with a 90% accuracy rate.Not available
Price/Sqft$466/sqft
Monthly cost
Open Calculator
Description
Rare offering~! This exceptional town home is the ONLY fully detached single unit in the lovely, tucked-away Valhalla complex. Beautifully upgraded, this well-designed, elegant unit has vaulted ceilings, a high-efficiency gas fireplace & beautiful wood floors in the living room. Quality appliances with custom cabinetry & a generous island make for a fabulous galley-style kitchen. Both main floor & upper level bedrooms have full ensuite baths with lovely tile details & windows. The upper-level bath boasts a top-of-the-line, Safestep walk-in tub/shower system with features including jets, lighting, and more. Gorgeous French glass doors lead into the den with a walkout to the beautifully-tended & maintained U-shaped garden that surrounds the back of the home, for abundant outdoor living spaces on level lawns with a very private perimeter for relaxing/entertaining. Large garage has space for a workshop, the water purifying system and storage. New roof & gutters in 2023 and new skylights. (id:39198)
Property Details
Interior
Features
Main level Floor
Laundry room
5'6 x 5'0Bedroom
10'8 x 9'11Ensuite
Kitchen
9'5 x 14'8Exterior
Parking
Garage spaces -
Garage type -
Total parking spaces 1
Condo Details
Inclusions
Property History
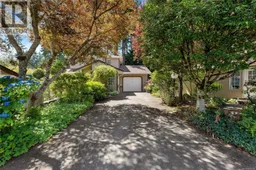 42
42
